14736 Arctic Tern Lane, Winter Garden, FL 34787
- $319,500
- 3
- BD
- 2
- BA
- 1,822
- SqFt
- Sold Price
- $319,500
- List Price
- $309,000
- Status
- Sold
- Closing Date
- Oct 07, 2019
- MLS#
- O5775119
- Property Style
- Single Family
- Year Built
- 2013
- Bedrooms
- 3
- Bathrooms
- 2
- Living Area
- 1,822
- Lot Size
- 7,055
- Acres
- 0.16
- Total Acreage
- Up to 10, 889 Sq. Ft.
- Legal Subdivision Name
- Summerlake Pd Ph 1b-A Rep
- MLS Area Major
- Winter Garden/Oakland
Property Description
3 bedroom single story home in SUMMERLAKE offers direct WATER VIEWS from the inviting front porch, and a rare THREE CAR GARARGE. The comfortable and open floorplan features warm hardwood floors, with tile in the kitchen and bathrooms--no carpet anywhere. The large screened lanai off the kitchen and great room has a gas hookup. Summerlake HOA includes landscape maintenance, and community amenities are unsurpassed, featuring a terrific clubhouse and pool with fitness center, tennis, a playground and zipline. In the neighborhood is Hamlin, Horizon's West's newest area with a movie theater and all kinds of new stores. With great schools and proximity to the downtowns of Winter Garden and Windermere, Summerlake is a wonderful place to be. Just minutes from Disney, Orange County National, and the 429, making it conveniently accessible to so much.
Additional Information
- Taxes
- $4406
- Minimum Lease
- 7 Months
- HOA Fee
- $187
- HOA Payment Schedule
- Monthly
- Community Features
- No Deed Restriction
- Zoning
- P-D
- Interior Layout
- Ceiling Fans(s), Solid Surface Counters, Solid Wood Cabinets, Thermostat, Tray Ceiling(s), Walk-In Closet(s), Window Treatments
- Interior Features
- Ceiling Fans(s), Solid Surface Counters, Solid Wood Cabinets, Thermostat, Tray Ceiling(s), Walk-In Closet(s), Window Treatments
- Floor
- Tile, Wood
- Appliances
- Dishwasher, Disposal, Dryer, Microwave, Range, Refrigerator, Washer
- Utilities
- BB/HS Internet Available, Cable Connected, Electricity Connected, Fiber Optics, Natural Gas Connected, Street Lights, Underground Utilities
- Heating
- Central
- Air Conditioning
- Central Air
- Exterior Construction
- Block, Stucco
- Exterior Features
- Irrigation System, Other, Sidewalk, Sliding Doors
- Roof
- Shingle
- Foundation
- Slab
- Pool
- No Pool
- Garage Carport
- 3 Car Garage
- Garage Spaces
- 3
- Garage Dimensions
- 19X31
- Elementary School
- Keene Crossing Elementary
- Middle School
- Bridgewater Middle
- High School
- Windermere High School
- Pets
- Allowed
- Flood Zone Code
- X
- Parcel ID
- 28-23-27-0563-00-150
- Legal Description
- BLOCK P SUMMERLAKE PD PHASE 1B - A REPLAT 77/95 LOT 15
Mortgage Calculator
Listing courtesy of LAKEFIELD REALTY GROUP LLC. Selling Office: FLORIDA PRESTIGIOUS HOMES INC.
StellarMLS is the source of this information via Internet Data Exchange Program. All listing information is deemed reliable but not guaranteed and should be independently verified through personal inspection by appropriate professionals. Listings displayed on this website may be subject to prior sale or removal from sale. Availability of any listing should always be independently verified. Listing information is provided for consumer personal, non-commercial use, solely to identify potential properties for potential purchase. All other use is strictly prohibited and may violate relevant federal and state law. Data last updated on
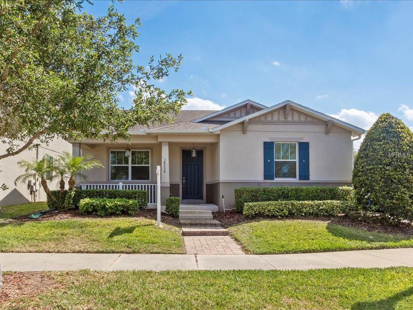
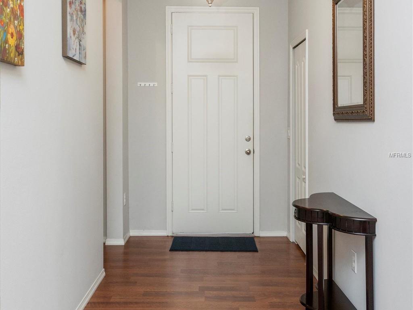
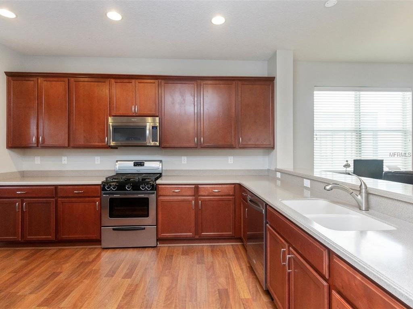
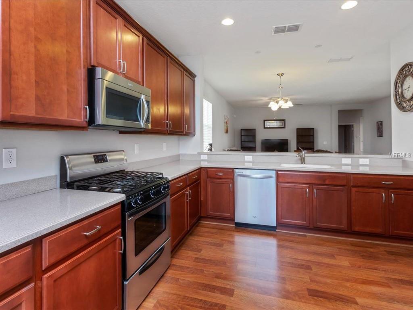
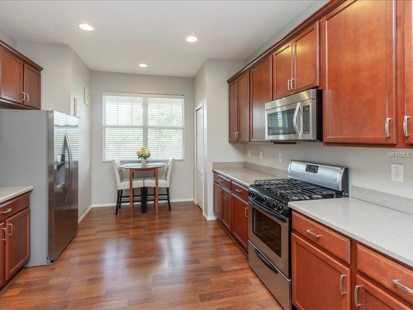
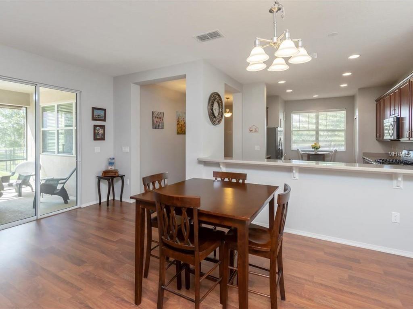
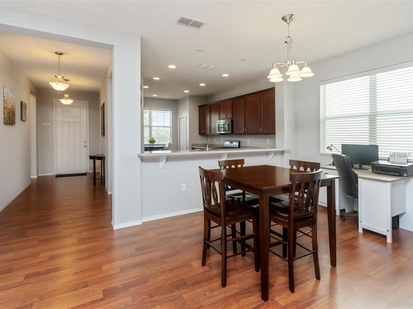
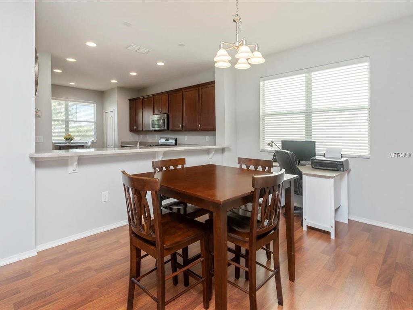
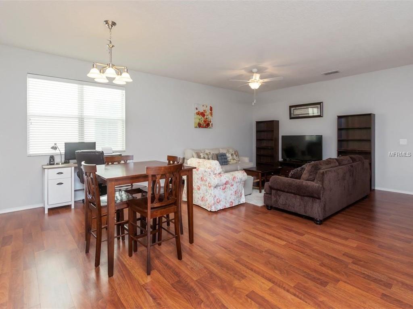
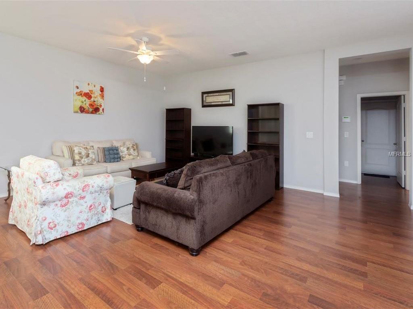
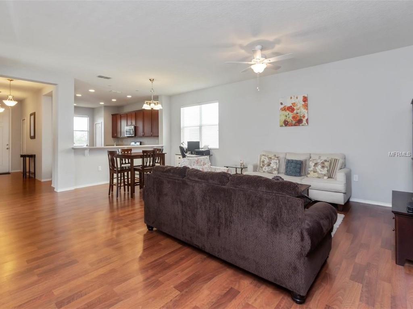
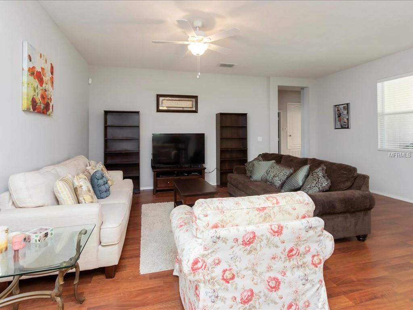
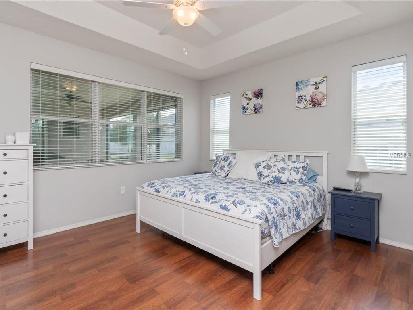
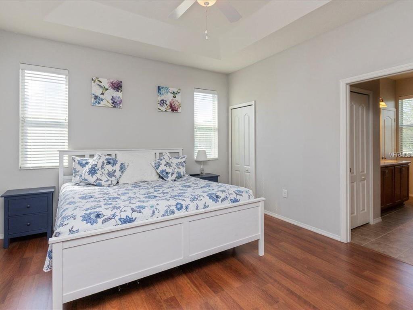
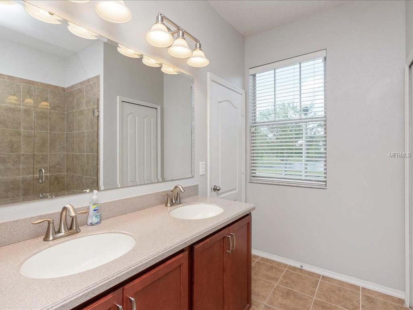
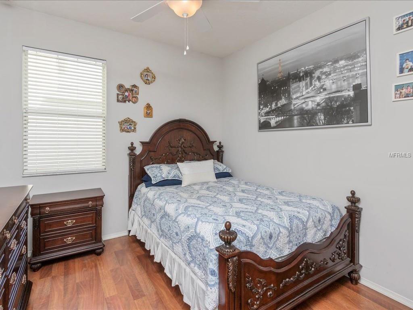
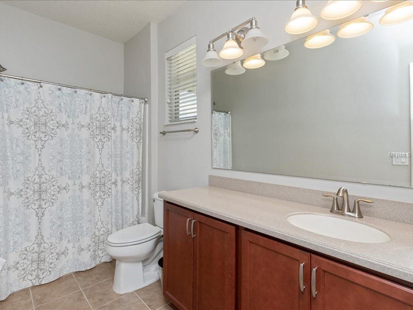
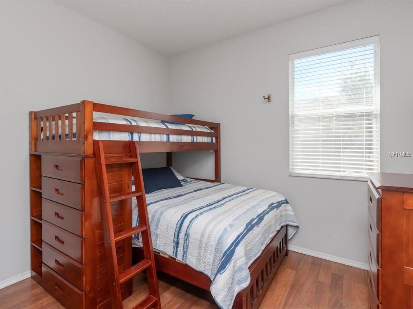
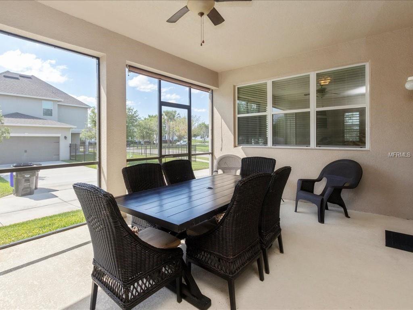
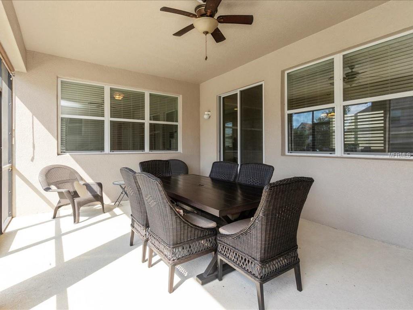
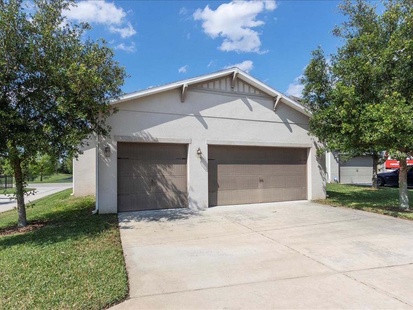
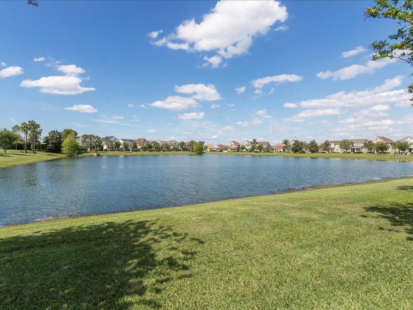
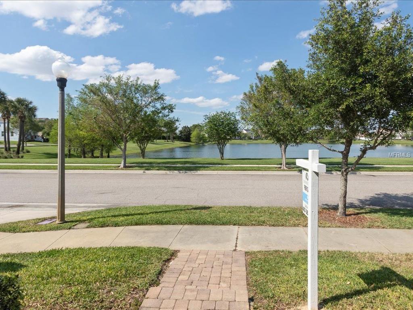
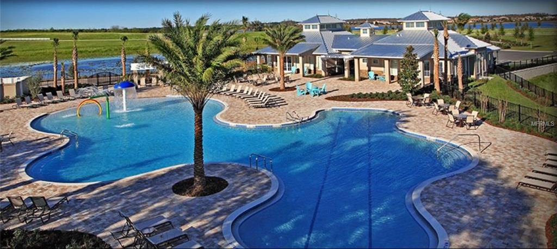
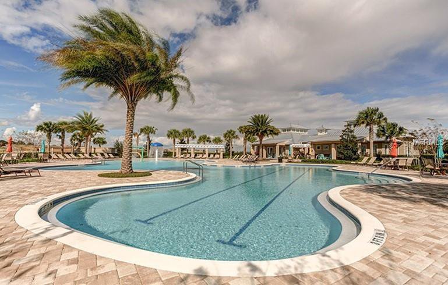
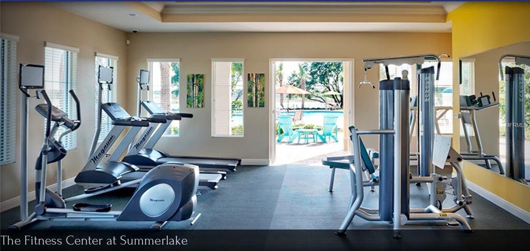
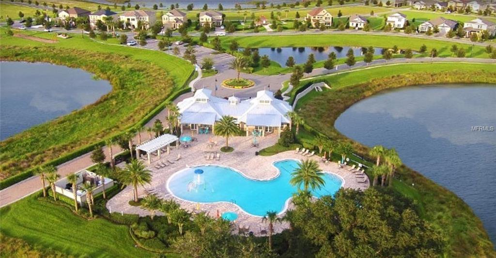
/u.realgeeks.media/belbenrealtygroup/400dpilogo.png)