121 Ancona Avenue, Debary, FL 32713
- $323,400
- 4
- BD
- 2.5
- BA
- 3,264
- SqFt
- Sold Price
- $323,400
- List Price
- $350,000
- Status
- Sold
- Closing Date
- Sep 02, 2019
- MLS#
- O5774878
- Property Style
- Single Family
- Architectural Style
- Spanish/Mediterranean
- Year Built
- 2004
- Bedrooms
- 4
- Bathrooms
- 2.5
- Baths Half
- 1
- Living Area
- 3,264
- Lot Size
- 9,583
- Acres
- 0.22
- Total Acreage
- Up to 10, 889 Sq. Ft.
- Legal Subdivision Name
- Riviera Bella Unit 1
- MLS Area Major
- Debary
Property Description
Model home with all the extras, located in gorgeous Riviera Bella, a waterfront community with private boat ramp! The kitchen has granite countertops, stainless steel appliances, 42" cabinets with pullout drawers, tile floors in the kitchen, family room, dining room, living room and bathrooms. Beautiful courtyard with brick pavers and privacy landscape. The Master bedroom has a balcony that over looks the courtyard and a second screened balcony that looks out to the fenced backyard and conservation area behind this exclusive home. Maintenance of lawn is included along with an elegant community club house that has an award winning pool, state of the art workout gym, video area, bar and several meeting rooms. The Upstairs of this home includes its very own media room, 4 bedrooms and 2 bathrooms. The upstairs has the convenience of the laundry room being close to all bedrooms. Walkout to the backyard thru large sliding doors that take you to a trussed, screened lanai. There are 3 sets of large slider doors that walkout to the courtyard patio in the center of this beautiful home. This model has all the bells and whistles, crown molding throughout, brick paver driveway, incredible curb appeal, two balconies off the master suite, security system, wired sound system, and arches throughout. This home is perfect for entertaining, inside and out!
Additional Information
- Taxes
- $4135
- Minimum Lease
- 7 Months
- HOA Fee
- $450
- HOA Payment Schedule
- Quarterly
- Maintenance Includes
- 24-Hour Guard, Pool, Maintenance Grounds, Pool, Private Road, Recreational Facilities
- Location
- Conservation Area, City Limits, Sidewalk, Paved, Private
- Community Features
- Association Recreation - Owned, Boat Ramp, Deed Restrictions, Fishing, Fitness Center, Gated, Pool, Sidewalks, Water Access, Waterfront, Gated Community, Maintenance Free, Security
- Property Description
- Two Story
- Zoning
- RES
- Interior Layout
- Ceiling Fans(s), Crown Molding, Eat-in Kitchen, High Ceilings, Kitchen/Family Room Combo, Solid Surface Counters, Solid Wood Cabinets, Split Bedroom, Stone Counters, Vaulted Ceiling(s), Walk-In Closet(s), Wet Bar, Window Treatments
- Interior Features
- Ceiling Fans(s), Crown Molding, Eat-in Kitchen, High Ceilings, Kitchen/Family Room Combo, Solid Surface Counters, Solid Wood Cabinets, Split Bedroom, Stone Counters, Vaulted Ceiling(s), Walk-In Closet(s), Wet Bar, Window Treatments
- Floor
- Carpet, Ceramic Tile
- Appliances
- Dishwasher, Disposal, Electric Water Heater, Gas Water Heater, Microwave, Range, Water Softener
- Utilities
- BB/HS Internet Available, Cable Available, Cable Connected, Electricity Connected, Natural Gas Connected, Public, Sprinkler Meter, Street Lights
- Heating
- Central, Natural Gas
- Air Conditioning
- Central Air
- Fireplace Description
- Gas, Master Bedroom
- Exterior Construction
- Block, Stucco
- Exterior Features
- Balcony, Fence, Irrigation System
- Roof
- Tile
- Foundation
- Slab
- Pool
- Community
- Garage Carport
- 2 Car Garage
- Garage Spaces
- 2
- Garage Features
- Garage Door Opener
- Garage Dimensions
- 20X19
- Elementary School
- Debary Elem
- Middle School
- River Springs Middle School
- High School
- University High
- Water Name
- St Johns River
- Water Extras
- Boat Ramp - Private, Dock - Composite, Dock - Open, Fishing Pier, Skiing Allowed
- Water Access
- River
- Pets
- Allowed
- Flood Zone Code
- X
- Parcel ID
- 31-18-30-07-00-0110
- Legal Description
- LOT 11 RIVIERA BELLA UNIT 1 MB 50 PGS 39 THRU 44 INC PER OR 5168 PG 864 PER OR 5483 PG 3485
Mortgage Calculator
Listing courtesy of EXP REALTY LLC. Selling Office: EXP REALTY LLC.
StellarMLS is the source of this information via Internet Data Exchange Program. All listing information is deemed reliable but not guaranteed and should be independently verified through personal inspection by appropriate professionals. Listings displayed on this website may be subject to prior sale or removal from sale. Availability of any listing should always be independently verified. Listing information is provided for consumer personal, non-commercial use, solely to identify potential properties for potential purchase. All other use is strictly prohibited and may violate relevant federal and state law. Data last updated on
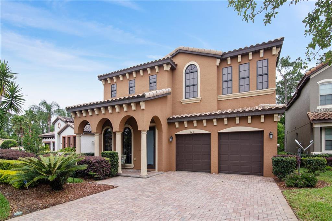
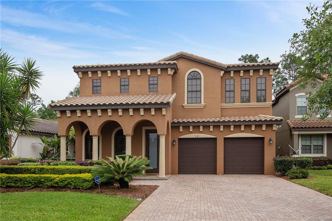
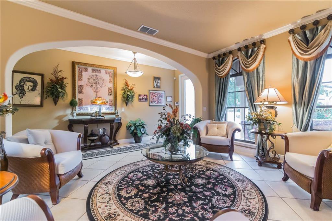
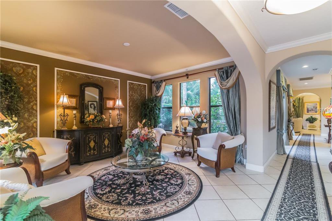
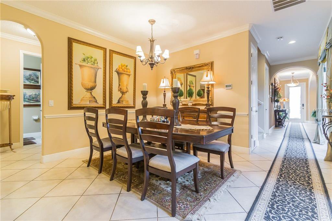
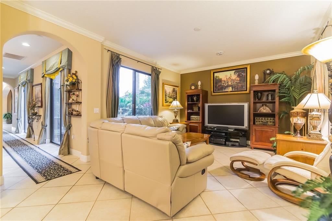
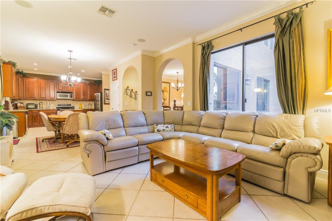
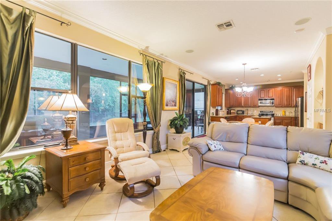
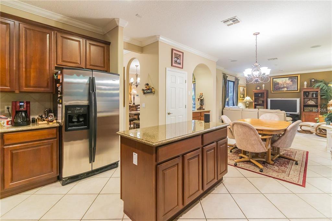
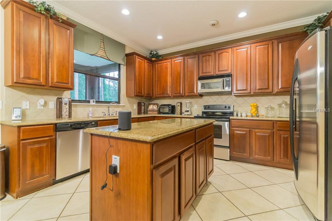
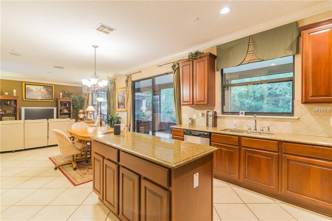
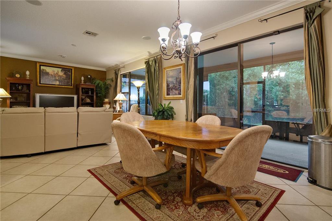
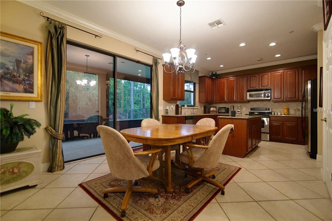

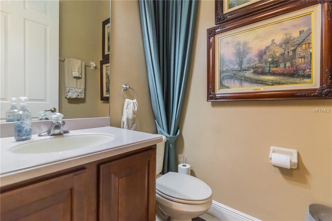
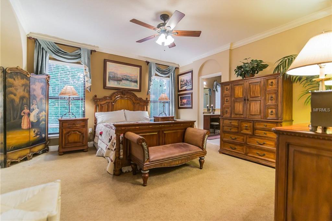
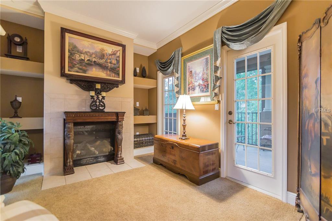
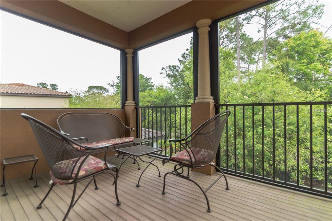
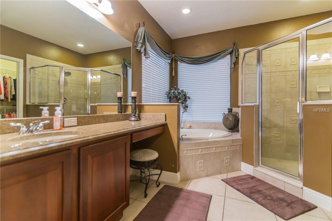
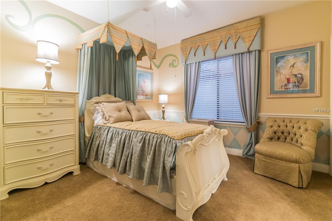
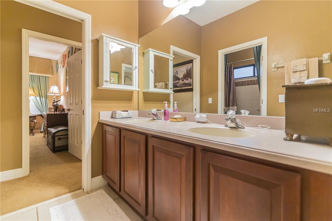
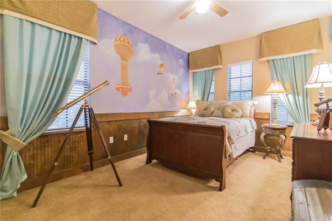
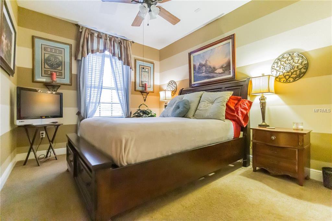
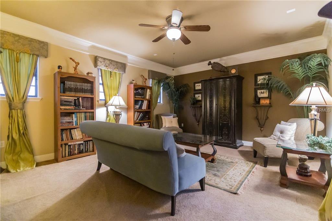
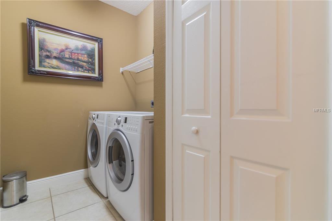
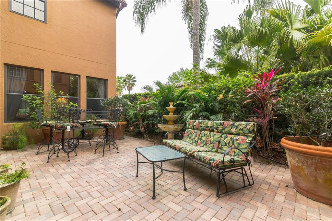
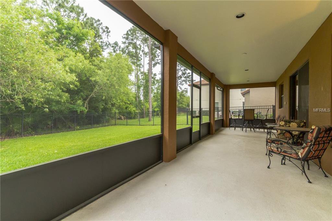
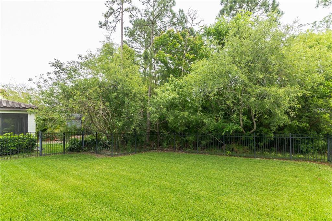
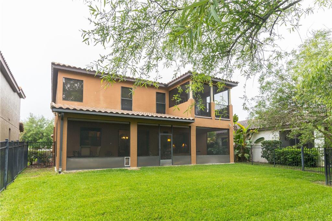
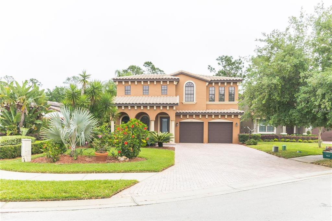
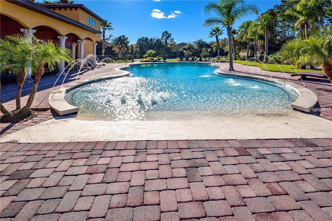
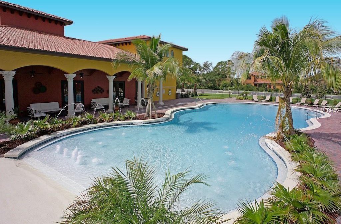
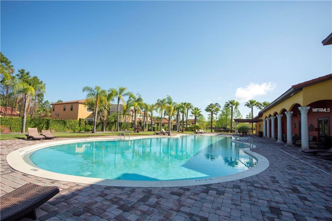
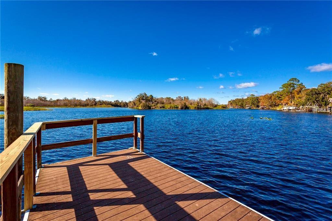
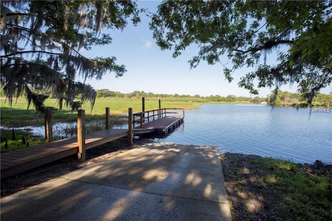
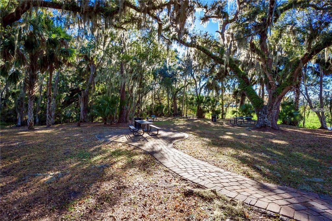
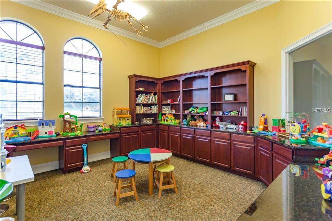

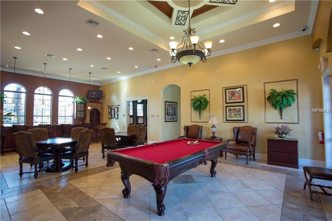
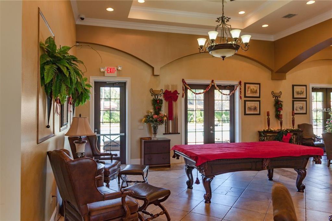

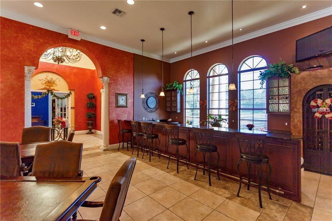
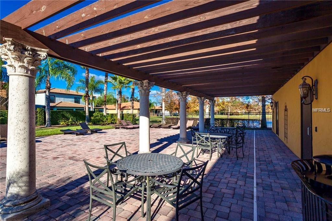


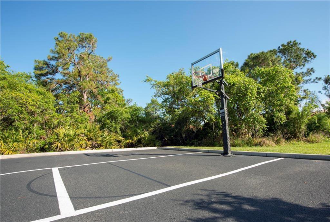
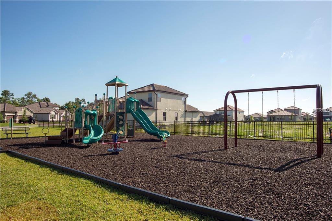
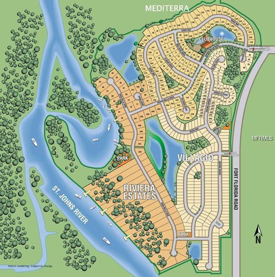
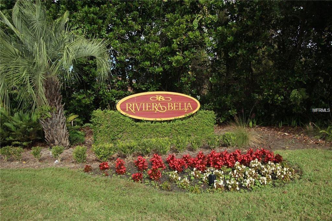
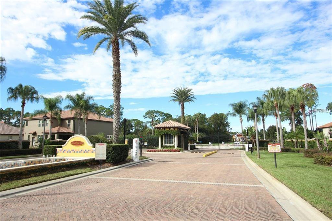
/u.realgeeks.media/belbenrealtygroup/400dpilogo.png)