5114 Cub Lake Drive, Apopka, FL 32703
- $250,000
- 3
- BD
- 2
- BA
- 1,436
- SqFt
- Sold Price
- $250,000
- List Price
- $269,900
- Status
- Sold
- Closing Date
- Oct 16, 2019
- MLS#
- O5774585
- Property Style
- Single Family
- Year Built
- 1950
- Bedrooms
- 3
- Bathrooms
- 2
- Living Area
- 1,436
- Lot Size
- 21,649
- Acres
- 0.50
- Total Acreage
- 1/4 Acre to 21779 Sq. Ft.
- Legal Subdivision Name
- Mc Neils Orange Villa
- MLS Area Major
- Apopka
Property Description
PRICE DROP!!! FIRST TIME HOME BUYERS? SMALL FAMILIES? DOWNSIZING?? THIS HOME IS FOR YOU!! NEWLY RENOVATED HOME with oversized lot! View of Cub Lake from the side yard. This super cute home includes a totally updated kitchen with brand new stainless steel appliances, granite countertops, new kitchen cabinets, Stainless steel inside Gold series dishwasher, walk-in pantry and eat-in kitchen. The large open concept living room with recessed lighting makes great space for the family to gather. The bathrooms have new vanities with small barn door sliders on the vanity. The master bedroom also has a full size barn door slider and a large walk-in closet. The indoor laundry room is convenient. The split bedroom plan allows for privacy and there are custom blinds on every window. This home features a huge screened patio with ceiling fan, a shed for storage with electricity, and a very large workshop with electricity, perfect for your favorite hobby! The property is completely fenced and the gate latches across the driveway, a great space for loved ones or furry friends to play. Driveway is extra long for visitors. The West Orange Trail is very close for bike rides or jogging. Come by and see this super cute house that could be your new home!!! **Security cameras on property do not convey.
Additional Information
- Taxes
- $1727
- Minimum Lease
- No Minimum
- Location
- Level, Oversized Lot
- Community Features
- No Deed Restriction
- Property Description
- One Story
- Zoning
- A-1
- Interior Layout
- Ceiling Fans(s), Crown Molding, Eat-in Kitchen, Kitchen/Family Room Combo, Master Downstairs, Open Floorplan, Split Bedroom, Stone Counters, Walk-In Closet(s)
- Interior Features
- Ceiling Fans(s), Crown Molding, Eat-in Kitchen, Kitchen/Family Room Combo, Master Downstairs, Open Floorplan, Split Bedroom, Stone Counters, Walk-In Closet(s)
- Floor
- Tile
- Appliances
- Dishwasher, Dryer, Electric Water Heater, Exhaust Fan, Freezer, Ice Maker, Range, Range Hood, Refrigerator, Washer, Water Filtration System
- Utilities
- Cable Available, Electricity Connected, Phone Available, Public
- Heating
- Central, Electric
- Air Conditioning
- Central Air
- Exterior Construction
- Block, Stucco
- Exterior Features
- Fence, Irrigation System, Sliding Doors, Storage
- Roof
- Shingle
- Foundation
- Slab
- Pool
- No Pool
- Garage Carport
- 2 Car Carport
- Garage Features
- Driveway
- Elementary School
- Bear Lake Elementary
- Middle School
- Teague Middle
- High School
- Lake Brantley High
- Water Name
- Cub Lake
- Water View
- Lake
- Flood Zone Code
- X
- Parcel ID
- 17-21-29-5BG-0000-077D
- Legal Description
- BEG 225 FT E OF NW COR LOT 77 RUN S 150.14 FT ELY ON CURVE 135.88 FT N 178.3 FT W 132 FT TO BEG MC NEILS ORANGE VILLA PB 2 PG 99
Mortgage Calculator
Listing courtesy of RE/MAX TOWN & COUNTRY REALTY. Selling Office: KELLER WILLIAMS ADVANTAGE REALTY.
StellarMLS is the source of this information via Internet Data Exchange Program. All listing information is deemed reliable but not guaranteed and should be independently verified through personal inspection by appropriate professionals. Listings displayed on this website may be subject to prior sale or removal from sale. Availability of any listing should always be independently verified. Listing information is provided for consumer personal, non-commercial use, solely to identify potential properties for potential purchase. All other use is strictly prohibited and may violate relevant federal and state law. Data last updated on
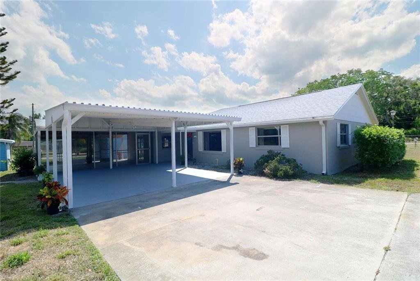
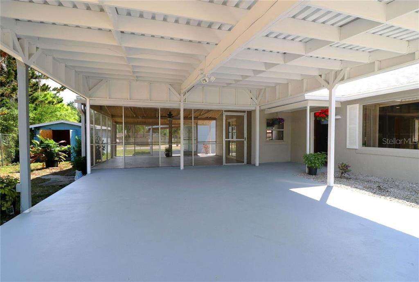
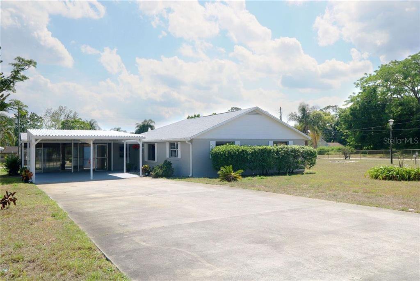
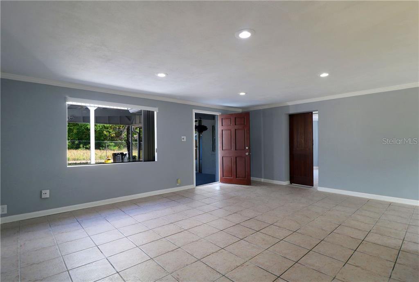
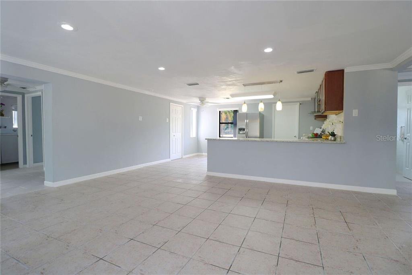
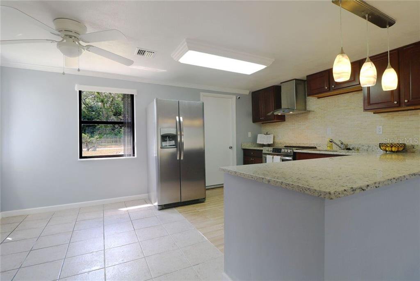
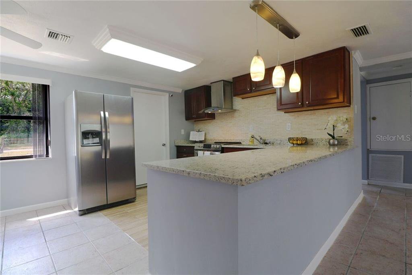
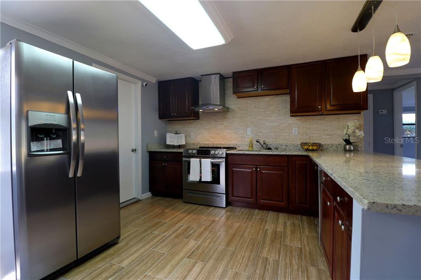
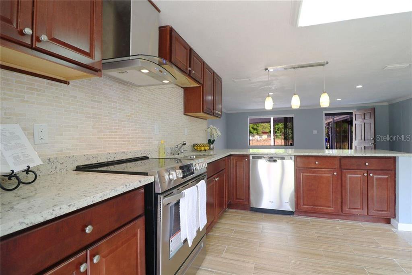
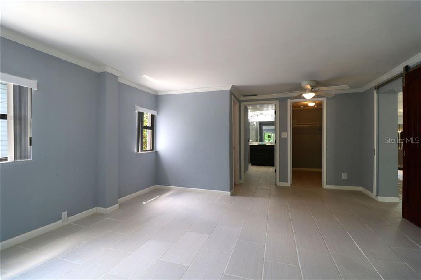
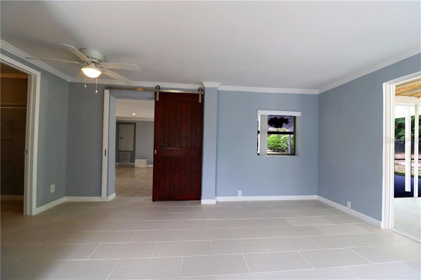
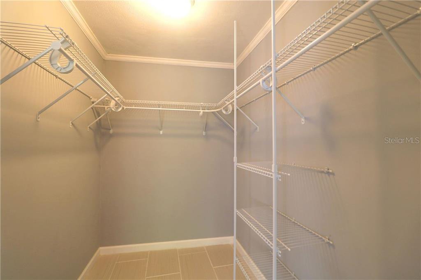
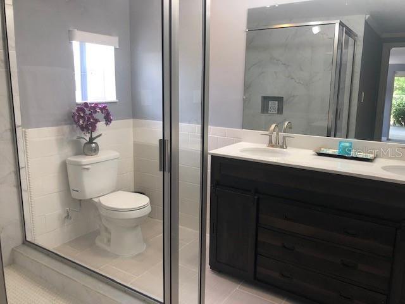
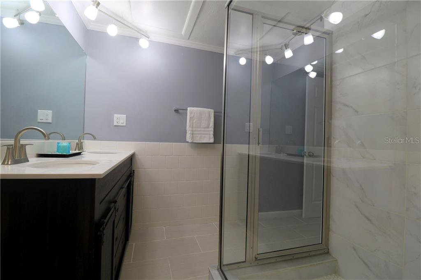
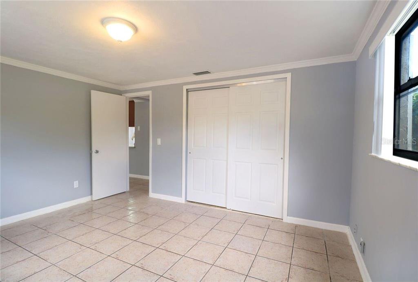
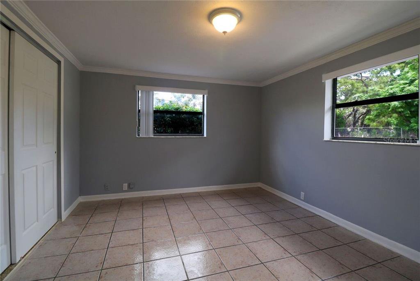
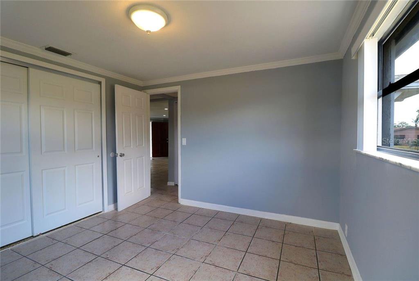
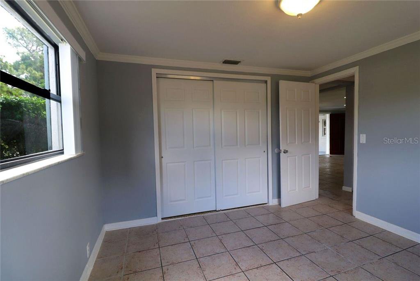
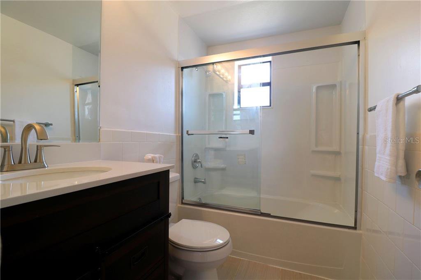
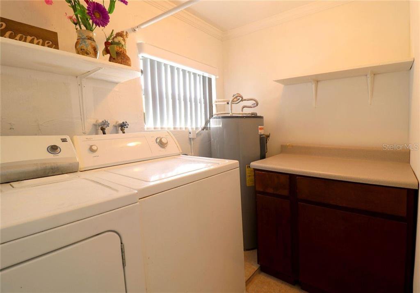
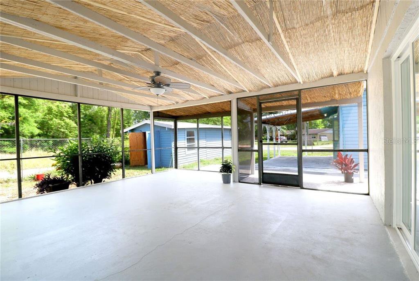
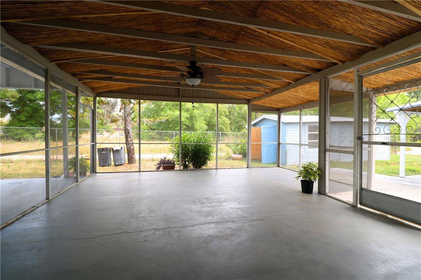
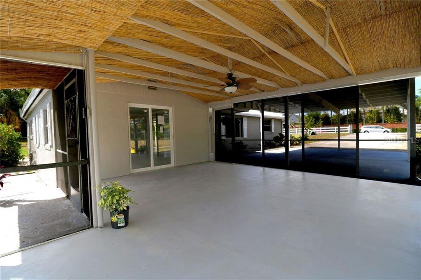
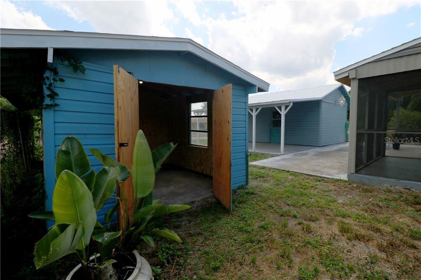
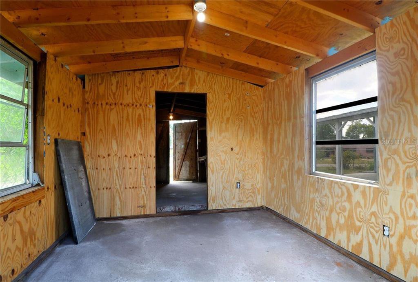
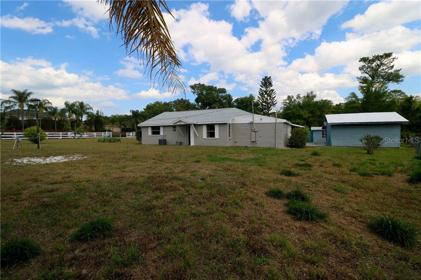
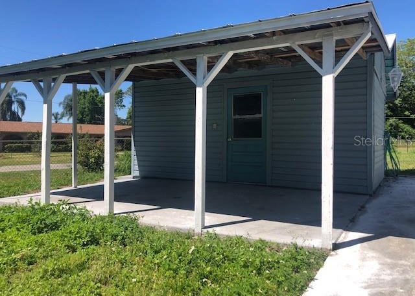
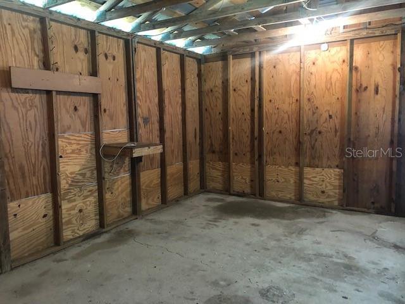
/u.realgeeks.media/belbenrealtygroup/400dpilogo.png)