13115 Moro Court, Winter Garden, FL 34787
- $340,000
- 4
- BD
- 2.5
- BA
- 2,521
- SqFt
- Sold Price
- $340,000
- List Price
- $340,000
- Status
- Sold
- Closing Date
- May 31, 2019
- MLS#
- O5774568
- Property Style
- Single Family
- Architectural Style
- Spanish/Mediterranean
- Year Built
- 2007
- Bedrooms
- 4
- Bathrooms
- 2.5
- Baths Half
- 1
- Living Area
- 2,521
- Lot Size
- 6,466
- Acres
- 0.15
- Total Acreage
- Up to 10, 889 Sq. Ft.
- Legal Subdivision Name
- Grove Pk/Stone Crest A-E
- MLS Area Major
- Winter Garden/Oakland
Property Description
Immaculate & spacious Winter Garden home features 4 bedroom, 2.5 baths & 2 car garage with spectacular ceramic tile flooring throughout the first floor. The charming foyer welcomes and leads you to the elegant formal living/dining area ideal for entertaining. Steps away is a spacious open concept Kitchen/Family room combo. The kitchen offers a large center island with sitting space, large pantry, 42” cabinets, solid surface countertops, and sunlit breakfast area. The family room is emphasized by the outdoor views and sunlight coming from the sliding doors that lead to a covered lanai and enormous backyard. Completing the first floor is a ½ bath and a roomy laundry room. Upstairs offers an enormous sunken master suite with split vanities, large roman tub, separate shower & water closet plus walk-in closet. A sizable loft - ideal for an office or play area, 3 additional bedrooms and full bath complete the second floor. Strategically located between highway SR429 & Florida Turnpike 91 with ability to avoid traffic cluster. Ideally located near downtown Winter Garden, Fowlers Grove, West Orange Bike Trail, and major roadways including SR429, CR535, and Florida’s Turnpike.
Additional Information
- Taxes
- $1758
- Minimum Lease
- 7 Months
- HOA Fee
- $105
- HOA Payment Schedule
- Monthly
- Maintenance Includes
- Pool, Recreational Facilities
- Community Features
- Deed Restrictions, Park, Playground, Pool, Special Community Restrictions, Tennis Courts
- Zoning
- PUD
- Interior Layout
- Ceiling Fans(s), Eat-in Kitchen, Kitchen/Family Room Combo, Living Room/Dining Room Combo, Walk-In Closet(s)
- Interior Features
- Ceiling Fans(s), Eat-in Kitchen, Kitchen/Family Room Combo, Living Room/Dining Room Combo, Walk-In Closet(s)
- Floor
- Carpet, Ceramic Tile
- Appliances
- Dishwasher, Disposal, Electric Water Heater, Freezer, Ice Maker, Microwave, Range, Refrigerator
- Utilities
- Cable Available, Cable Connected, Electricity Available, Electricity Connected, Phone Available, Public, Sewer Available, Sewer Connected, Street Lights, Underground Utilities
- Heating
- Electric
- Air Conditioning
- Central Air
- Exterior Construction
- Block, Stucco, Wood Frame
- Exterior Features
- Irrigation System, Sidewalk
- Roof
- Shingle
- Foundation
- Slab
- Pool
- Community
- Garage Carport
- 2 Car Garage
- Garage Spaces
- 2
- Garage Features
- Driveway, Garage Door Opener
- Garage Dimensions
- 20x20
- Elementary School
- Sunridge Elementary
- Middle School
- Sunridge Middle
- High School
- West Orange High
- Pets
- Allowed
- Flood Zone Code
- X
- Parcel ID
- 35-22-27-3231-00-600
- Legal Description
- GROVE PARK AT STONE CREST 66/46 LOT 60
Mortgage Calculator
Listing courtesy of ONE OAK REALTY CORP. Selling Office: REVOLUTION REALTY.
StellarMLS is the source of this information via Internet Data Exchange Program. All listing information is deemed reliable but not guaranteed and should be independently verified through personal inspection by appropriate professionals. Listings displayed on this website may be subject to prior sale or removal from sale. Availability of any listing should always be independently verified. Listing information is provided for consumer personal, non-commercial use, solely to identify potential properties for potential purchase. All other use is strictly prohibited and may violate relevant federal and state law. Data last updated on
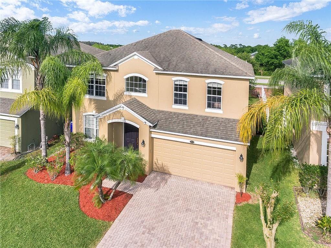
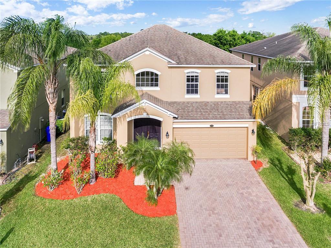
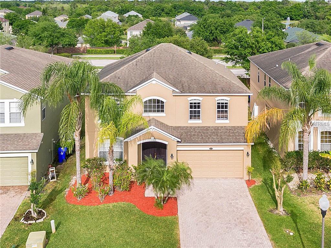
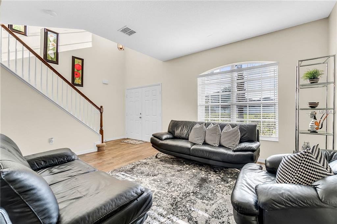
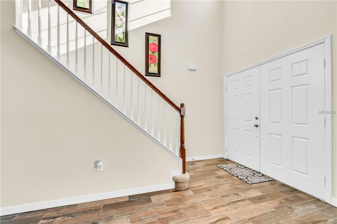
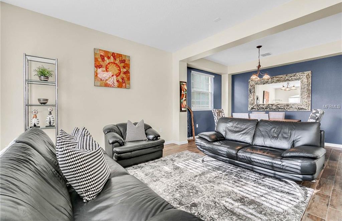

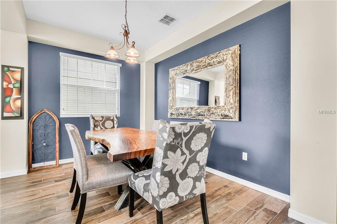
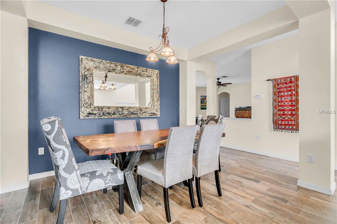
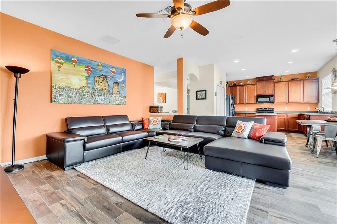
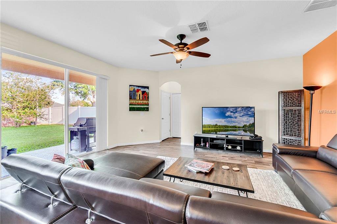
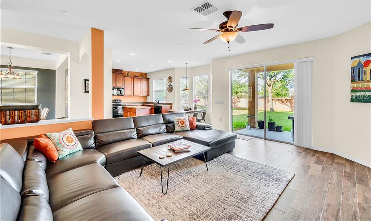
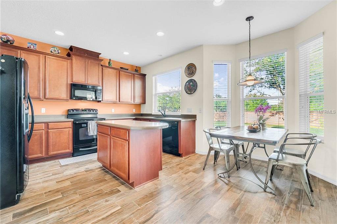
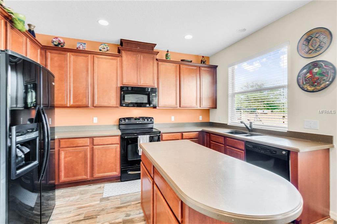
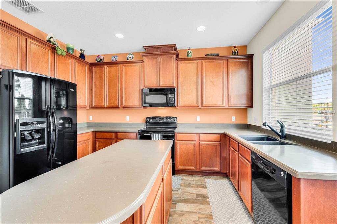
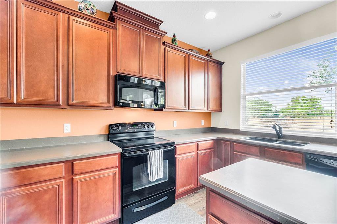
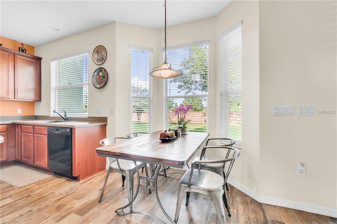


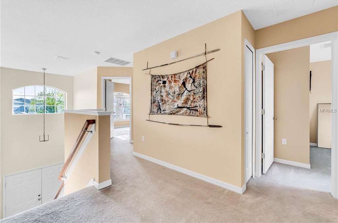
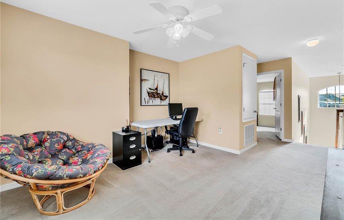
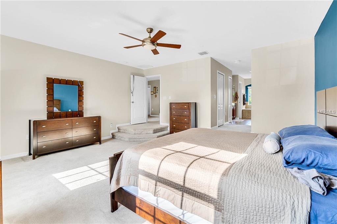
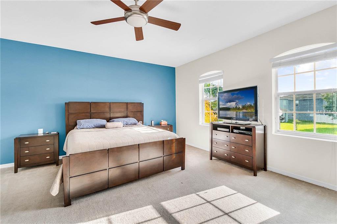
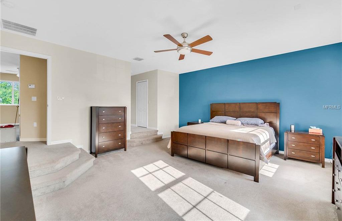
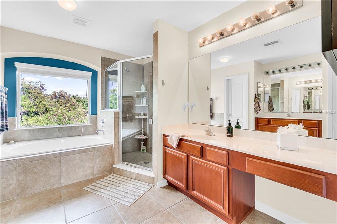
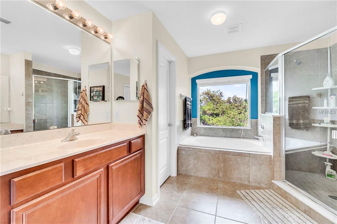
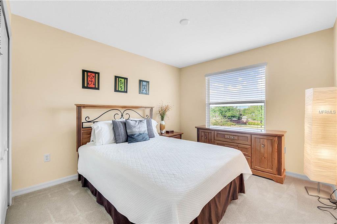
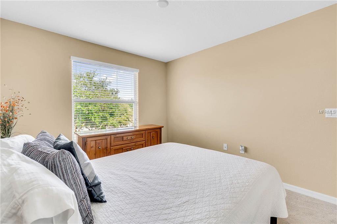
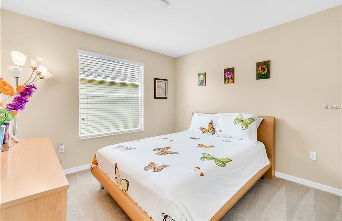
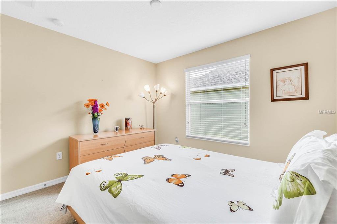
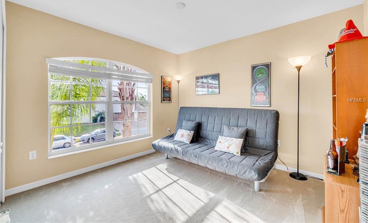
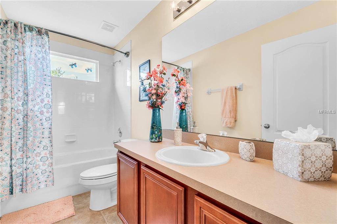
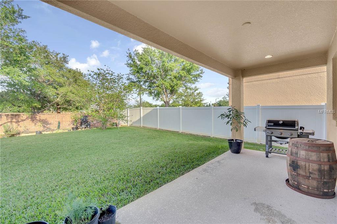
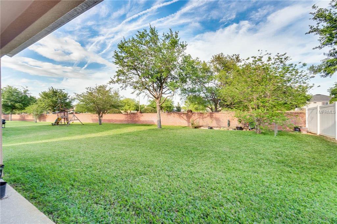
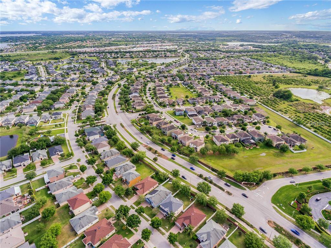

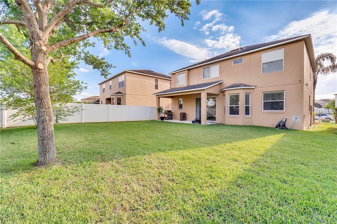
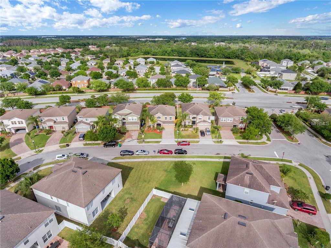

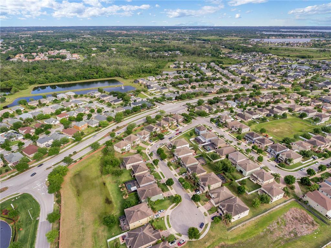
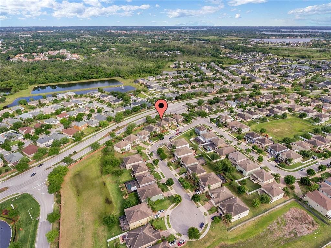
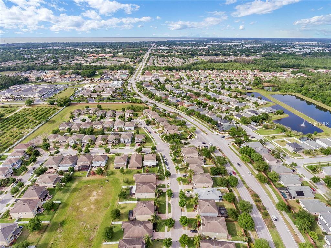
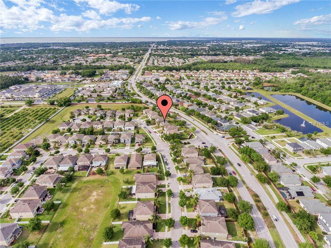
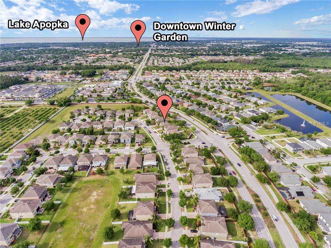
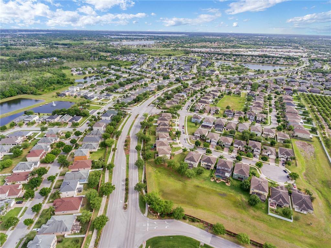
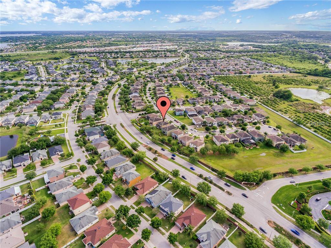
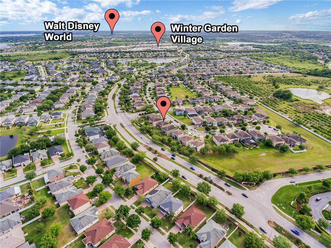
/u.realgeeks.media/belbenrealtygroup/400dpilogo.png)