1342 Belfiore Way, Windermere, FL 34786
- $720,000
- 5
- BD
- 4.5
- BA
- 4,963
- SqFt
- Sold Price
- $720,000
- List Price
- $779,000
- Status
- Sold
- Closing Date
- Jun 14, 2019
- MLS#
- O5774542
- Property Style
- Single Family
- Year Built
- 2007
- Bedrooms
- 5
- Bathrooms
- 4.5
- Baths Half
- 1
- Living Area
- 4,963
- Lot Size
- 12,244
- Acres
- 0.28
- Total Acreage
- 1/4 Acre to 21779 Sq. Ft.
- Legal Subdivision Name
- Tuscany Ridge 50 141
- MLS Area Major
- Windermere
Property Description
Beautiful Windermere Pool Home! This stunning 5 bedroom, 4.5 bath, 4963 sq ft home has been meticulously maintained. The kitchen is a home cook's dream with a large walk-in pantry, prep sink in the island, all stainless appliances, granite counter tops, and tons of storage space. The home has a wonderful open flow from kitchen to the living room. This home is perfect for entertaining with doors that extend the living space out to the pool deck and summer kitchen which over look the pond. The luxurious master suite is fit for a king and queen with beautiful pool views from your room. Plenty of closet space is available on the way to your spa-like master bath with an enormous walk in shower and separate tub. There is one additional bedroom on the first floor and three more bedrooms upstairs. The flex space / loft / game room on the second floor is full of possibilities and has a large patio that overlooks the pool deck. This is a beautiful home and will not last long!
Additional Information
- Taxes
- $11400
- Minimum Lease
- 7 Months
- HOA Fee
- $1,763
- HOA Payment Schedule
- Annually
- Maintenance Includes
- Private Road
- Location
- Corner Lot, Sidewalk, Paved, Private
- Community Features
- Deed Restrictions, Gated, Playground, Gated Community
- Property Description
- Two Story
- Zoning
- R-L-D
- Interior Layout
- Built in Features, Ceiling Fans(s), Crown Molding, Eat-in Kitchen, High Ceilings, Kitchen/Family Room Combo, Master Downstairs, Open Floorplan, Solid Wood Cabinets, Split Bedroom, Stone Counters, Walk-In Closet(s)
- Interior Features
- Built in Features, Ceiling Fans(s), Crown Molding, Eat-in Kitchen, High Ceilings, Kitchen/Family Room Combo, Master Downstairs, Open Floorplan, Solid Wood Cabinets, Split Bedroom, Stone Counters, Walk-In Closet(s)
- Floor
- Carpet, Ceramic Tile, Wood
- Appliances
- Built-In Oven, Cooktop, Dishwasher, Disposal, Dryer, Microwave, Range, Refrigerator, Washer
- Utilities
- Electricity Connected
- Heating
- Central, Electric
- Air Conditioning
- Central Air
- Fireplace Description
- Gas, Family Room
- Exterior Construction
- Block, Stone, Stucco
- Exterior Features
- Balcony, Irrigation System, Outdoor Kitchen
- Roof
- Tile
- Foundation
- Slab
- Pool
- Private
- Pool Type
- Child Safety Fence, In Ground, Screen Enclosure
- Garage Carport
- 3 Car Garage
- Garage Spaces
- 3
- Garage Features
- Garage Door Opener
- Garage Dimensions
- 26x20
- Elementary School
- Thornebrooke Elem
- Middle School
- Gotha Middle
- High School
- Olympia High
- Water View
- Pond
- Water Frontage
- Pond
- Pets
- Allowed
- Flood Zone Code
- X
- Parcel ID
- 33-22-28-8712-00-460
- Legal Description
- TUSCANY RIDGE 50/141 LOT 46
Mortgage Calculator
Listing courtesy of HOMEVEST REALTY. Selling Office: REDFIN CORPORATION.
StellarMLS is the source of this information via Internet Data Exchange Program. All listing information is deemed reliable but not guaranteed and should be independently verified through personal inspection by appropriate professionals. Listings displayed on this website may be subject to prior sale or removal from sale. Availability of any listing should always be independently verified. Listing information is provided for consumer personal, non-commercial use, solely to identify potential properties for potential purchase. All other use is strictly prohibited and may violate relevant federal and state law. Data last updated on
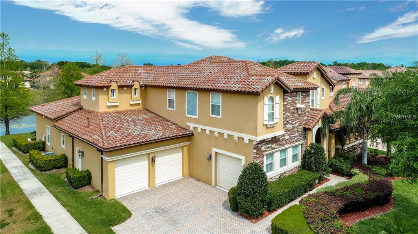
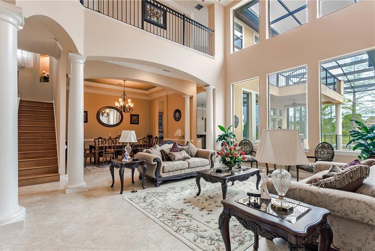
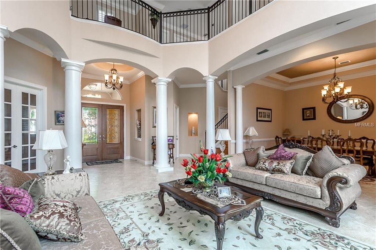
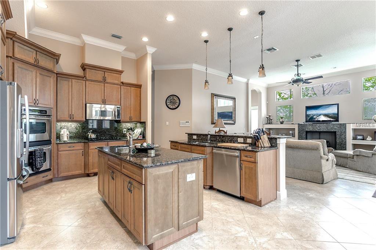
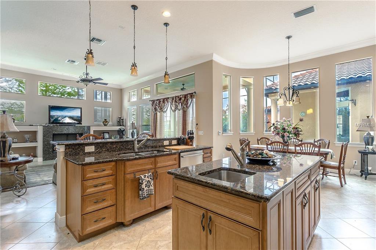
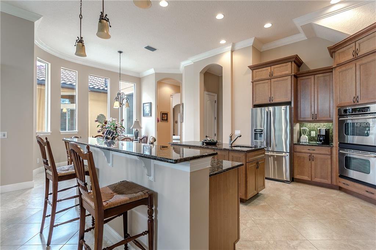
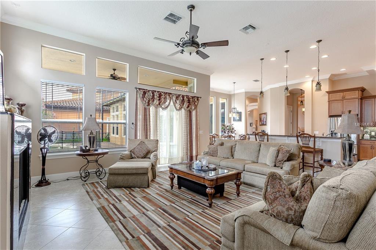
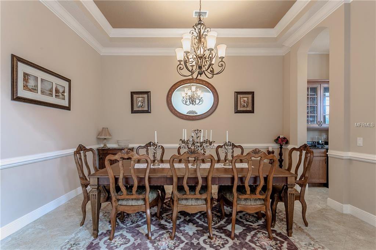
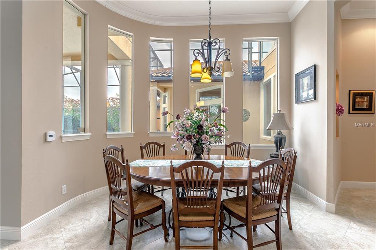
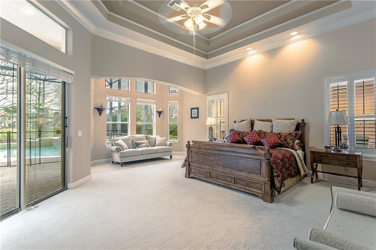
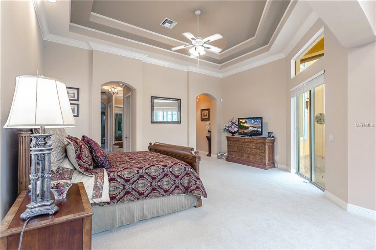
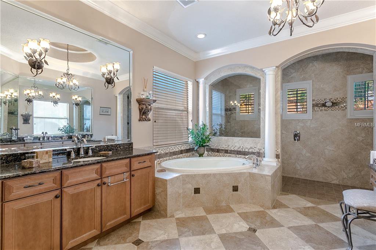
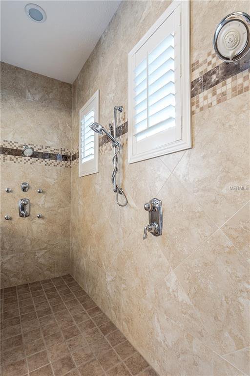
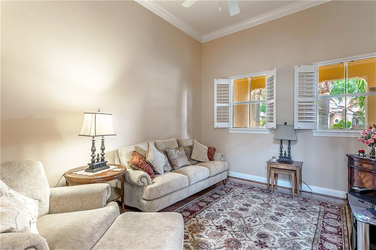
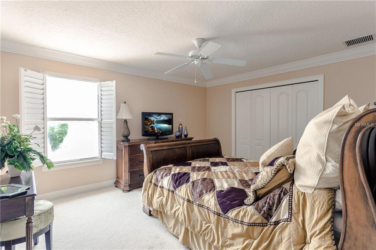
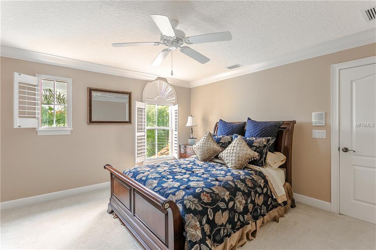
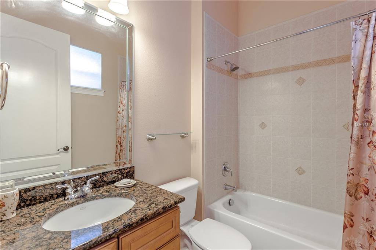
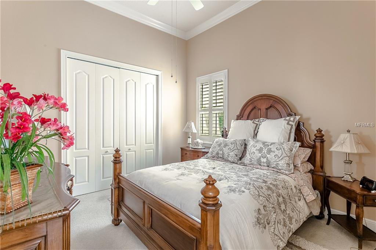
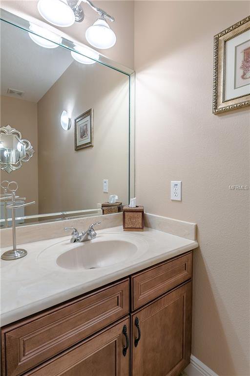
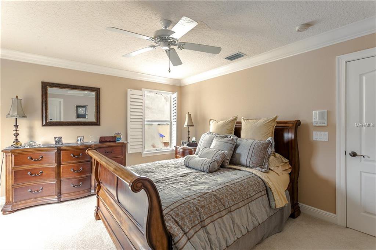
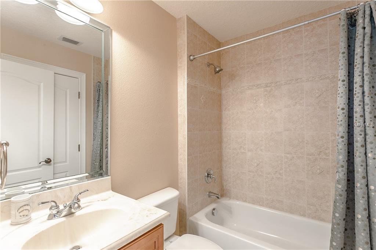
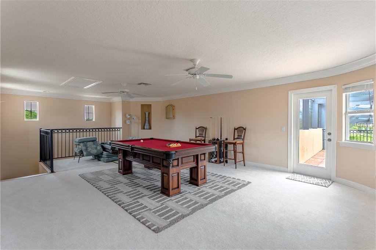
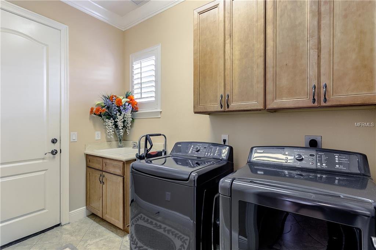
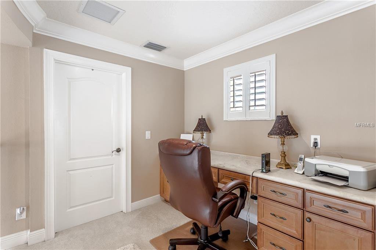
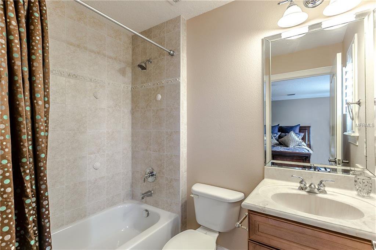
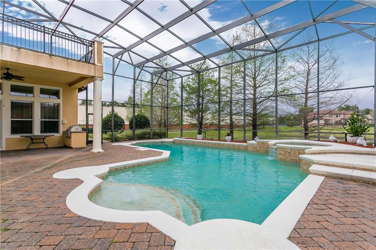
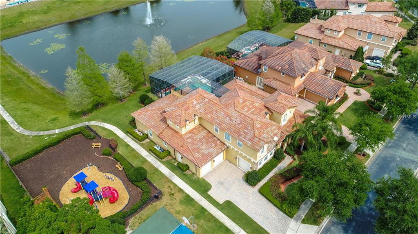
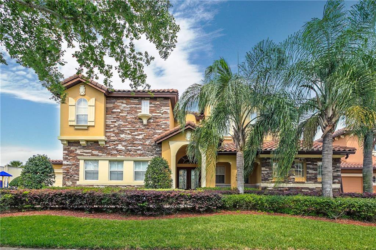
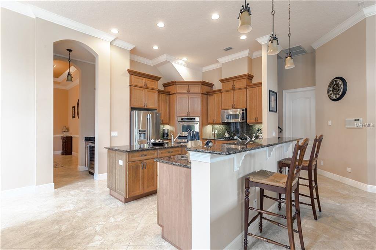
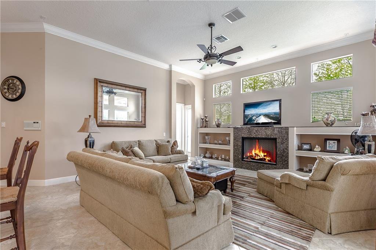
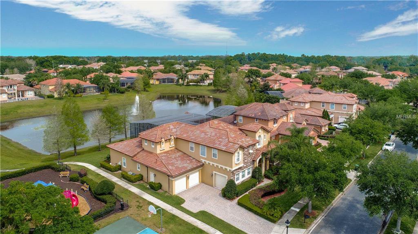
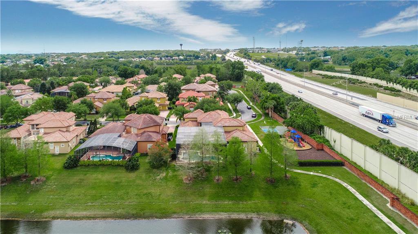
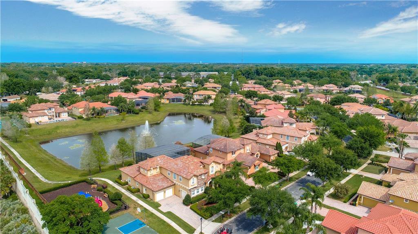
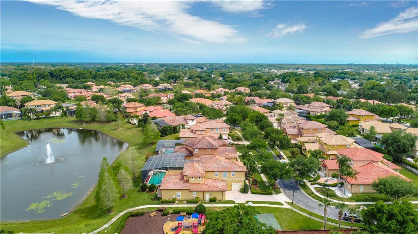
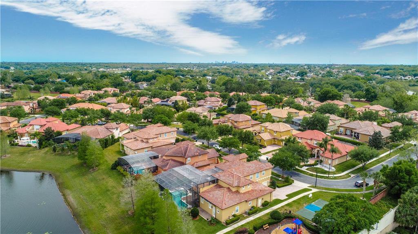
/u.realgeeks.media/belbenrealtygroup/400dpilogo.png)