2630 Park Royal Dr, Windermere, FL 34786
- $855,000
- 5
- BD
- 5
- BA
- 5,927
- SqFt
- Sold Price
- $855,000
- List Price
- $895,000
- Status
- Sold
- Closing Date
- Jul 18, 2019
- MLS#
- O5774409
- Property Style
- Single Family
- Architectural Style
- Cape Cod, Colonial, Other, Ranch
- Year Built
- 2002
- Bedrooms
- 5
- Bathrooms
- 5
- Living Area
- 5,927
- Lot Size
- 42,989
- Acres
- 0.99
- Total Acreage
- One + to Two Acres
- Legal Subdivision Name
- Windsor Hill
- MLS Area Major
- Windermere
Property Description
One acre Southern Farmhouse-style estate in Windsor Hill. This charming home boasts a 4 car garage and over 5,900 sqft, including 4 dedicated bedrooms, an office/5th bedroom, bonus room, game room, and theater; upgraded with a new roof, fully remodeled kitchen, gorgeous porcelain tiles and warm Brazilian cherry floors. This is truly a welcoming home from the red brick pathway leading to the 70’ front porch, to entering the foyer and views of the pool, or the elegant dining for many family or guests. The great room has a two story ceiling, yet is warm and inviting, and an extra large kitchen is designed for a place to gather. The kitchen bodes well for entertaining with an extra large island, deep sinks, quartz and granite tops, 2 dishwashers, wine and drink coolers, ice machine, coffee bar, and plenty of seating. A walk-in pantry doubles as a storm room and the laundry/mud room is sure to impress with storage and counter space. The large master suite includes his/her walk-ins, a beautiful new double vanity, jetted tub, pool area access and a private staircase leading to a bonus room. Outdoor living is at its best with airy porches, meticulously manicured landscaping, fenced backyard, fire pit and a stunning pool and pavered patio area. All situated in a desirable Windermere community with tennis courts, playground, superb location and increasingly rare large lots.
Additional Information
- Taxes
- $11857
- Minimum Lease
- 8-12 Months
- HOA Fee
- $955
- HOA Payment Schedule
- Annually
- Location
- In County, Level, Sidewalk, Paved, Unincorporated
- Community Features
- Deed Restrictions, Playground, Sidewalks, Tennis Courts
- Zoning
- P-D
- Interior Layout
- Built in Features, Ceiling Fans(s), Crown Molding, Eat-in Kitchen, High Ceilings, Master Downstairs, Solid Wood Cabinets, Split Bedroom, Stone Counters, Thermostat, Walk-In Closet(s), Wet Bar
- Interior Features
- Built in Features, Ceiling Fans(s), Crown Molding, Eat-in Kitchen, High Ceilings, Master Downstairs, Solid Wood Cabinets, Split Bedroom, Stone Counters, Thermostat, Walk-In Closet(s), Wet Bar
- Floor
- Carpet, Hardwood, Tile
- Appliances
- Bar Fridge, Built-In Oven, Convection Oven, Cooktop, Dishwasher, Disposal, Dryer, Exhaust Fan, Ice Maker, Microwave, Refrigerator, Washer, Wine Refrigerator
- Utilities
- BB/HS Internet Available, Cable Available, Electricity Connected, Phone Available, Sprinkler Well, Underground Utilities
- Heating
- Central, Electric, Zoned
- Air Conditioning
- Central Air, Zoned
- Exterior Construction
- Block, Cement Siding, Siding
- Exterior Features
- Fence, French Doors, Irrigation System, Rain Gutters, Sidewalk
- Roof
- Shingle
- Foundation
- Slab
- Pool
- Private
- Pool Type
- Gunite, In Ground
- Garage Carport
- 4 Car Garage
- Garage Spaces
- 4
- Garage Features
- Driveway, Garage Door Opener, Garage Faces Side, Guest, Oversized, Parking Pad
- Garage Dimensions
- 46x26
- Elementary School
- Thornebrooke Elem
- Middle School
- Gotha Middle
- High School
- Olympia High
- Pets
- Allowed
- Flood Zone Code
- X
- Parcel ID
- 28-23-04-9367-00-480
- Legal Description
- WINDSOR HILL 23/79 LOT 48
Mortgage Calculator
Listing courtesy of SUZI KARR REALTY. Selling Office: KELLY PRICE & COMPANY LLC.
StellarMLS is the source of this information via Internet Data Exchange Program. All listing information is deemed reliable but not guaranteed and should be independently verified through personal inspection by appropriate professionals. Listings displayed on this website may be subject to prior sale or removal from sale. Availability of any listing should always be independently verified. Listing information is provided for consumer personal, non-commercial use, solely to identify potential properties for potential purchase. All other use is strictly prohibited and may violate relevant federal and state law. Data last updated on
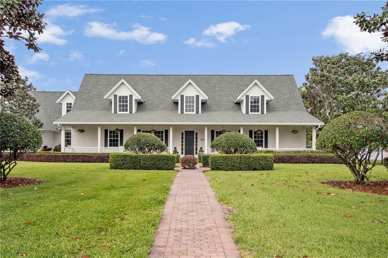
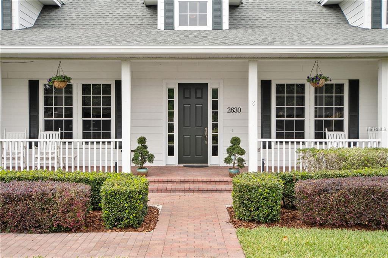
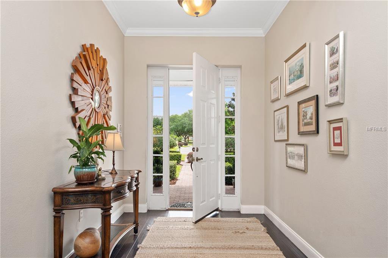
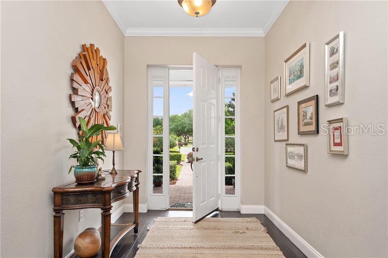
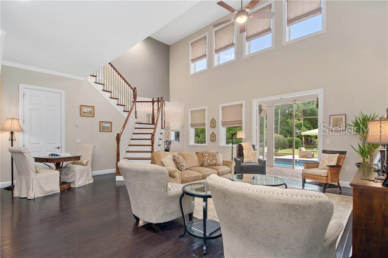
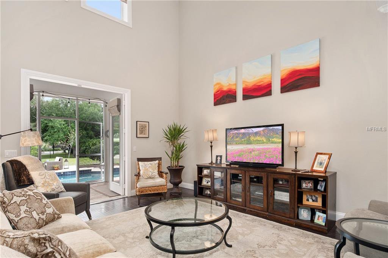
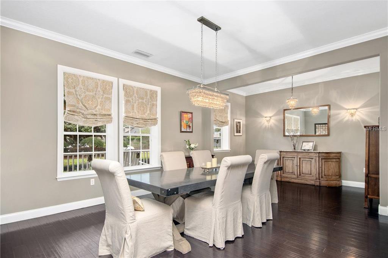
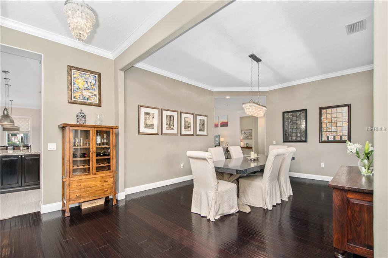
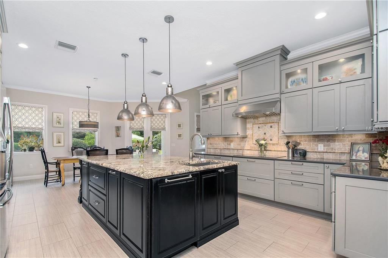
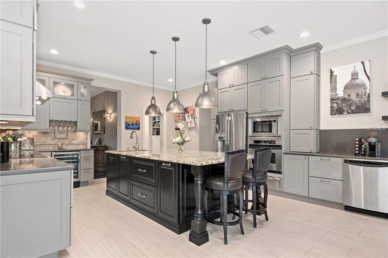
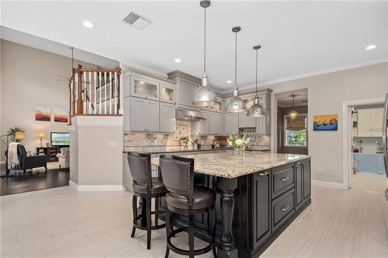
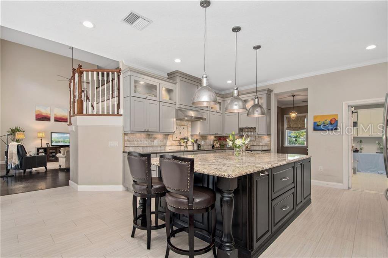
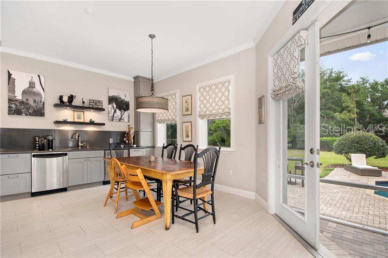
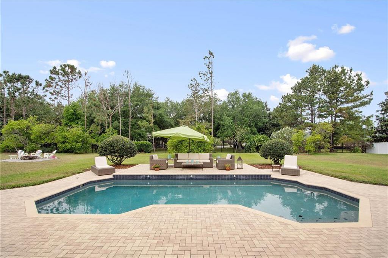
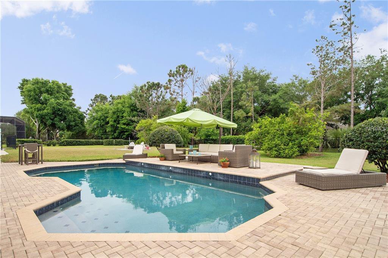
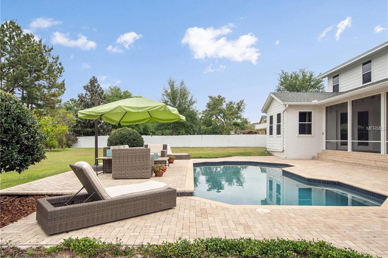
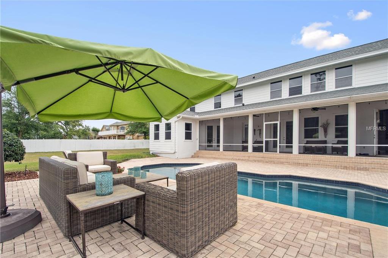
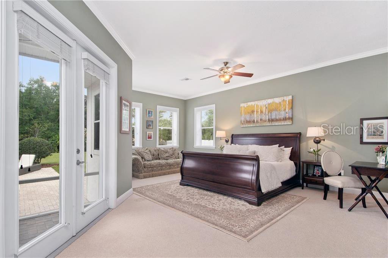
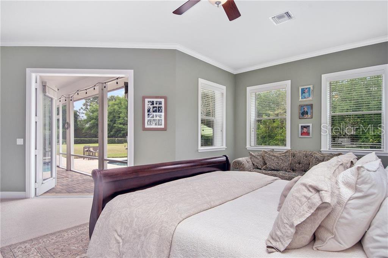
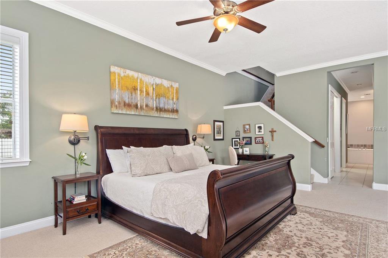
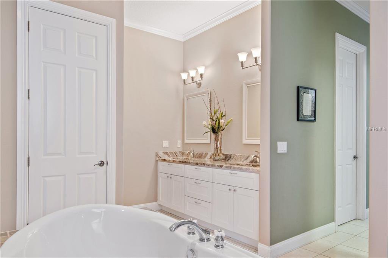
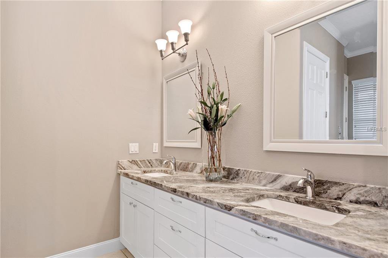
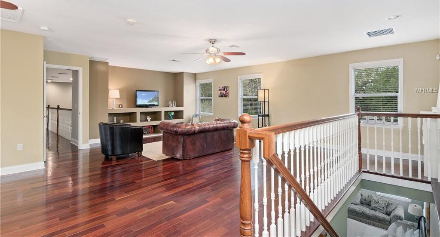
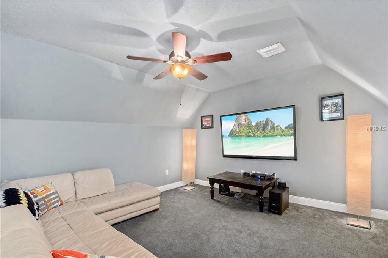
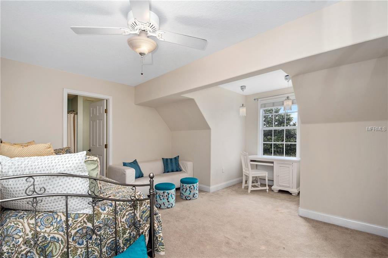
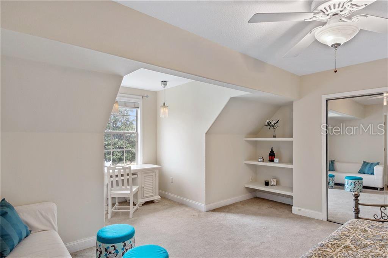
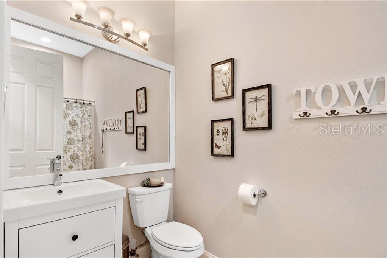
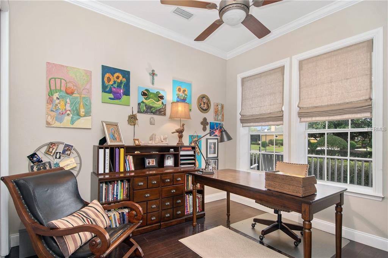
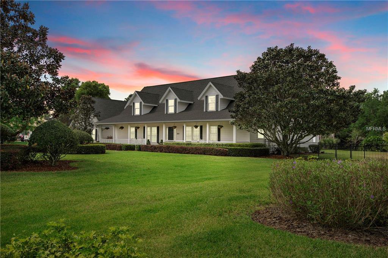
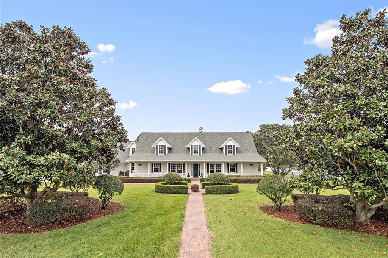
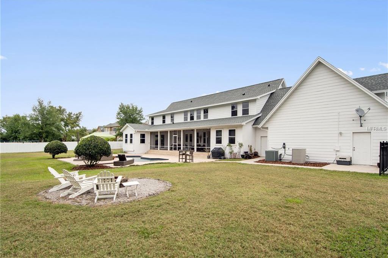
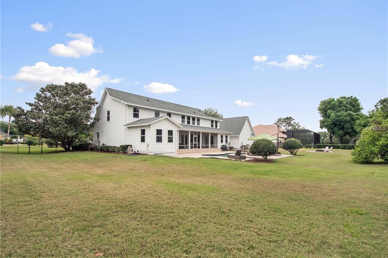
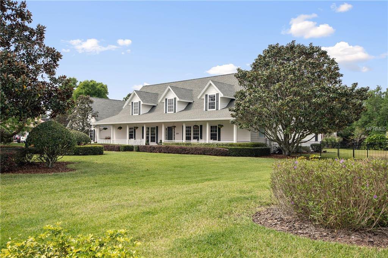
/u.realgeeks.media/belbenrealtygroup/400dpilogo.png)