9323 Meadow Hunt Way, Winter Garden, FL 34787
- $300,000
- 3
- BD
- 2.5
- BA
- 1,930
- SqFt
- Sold Price
- $300,000
- List Price
- $304,999
- Status
- Sold
- Closing Date
- Jun 27, 2019
- MLS#
- O5774275
- Property Style
- Single Family
- Architectural Style
- Bungalow
- Year Built
- 2016
- Bedrooms
- 3
- Bathrooms
- 2.5
- Baths Half
- 1
- Living Area
- 1,930
- Lot Size
- 2,880
- Acres
- 0.06
- Total Acreage
- Up to 10, 889 Sq. Ft.
- Legal Subdivision Name
- Watermark
- MLS Area Major
- Winter Garden/Oakland
Property Description
This home qualifies for a NO CLOISNG COST LOAN, saving you THOUSANDS. Why wait to build when this gorgeous move-in ready home is available now? Fall in love with this like-new FULLY UPDATED ENERGY EFFICIENT home with SOLAR PANELS for extra savings on electric bill! Located in the highly desirable Watermark Community of Winter Garden you will find this beautifully designed 3 bed, 2.5 bath 2 car garage home with over 1,900 sqft of living space. Upon entry you welcome a open floor plan with plentiful lighting, tile flooring and formal dining room ideal for entertaining. The kitchen is the star of the home with granite counter tops, SS appliances w/ transferrable warranty, Custom cabinetry, and tiled backsplash. The spacious bedrooms are tucked away upstairs for added privacy. Master suite features a large walk in closet and master bath with dual sinks and perfectly tiled shower. Laundry room is located upstairs added convenience and include washer + dryer and utility sink. Watermark is a beautiful master planned community with a resort-like pool, sports courts, playground, clubhouse and gym, and tons of sidewalks for walking, biking and taking the night time stroll to watch the theme park fireworks. This community is also zoned for A-rated schools and just minutes to local shopping and restaurants, and right around the corner to Disney, you will love living in the center of it all. Call today for your private showing.
Additional Information
- Taxes
- $3543
- Minimum Lease
- No Minimum
- HOA Fee
- $142
- HOA Payment Schedule
- Monthly
- Maintenance Includes
- Pool, Recreational Facilities
- Location
- Sidewalk, Paved
- Community Features
- Fitness Center, Park, Playground, Pool, Tennis Courts, No Deed Restriction
- Property Description
- Two Story
- Zoning
- RES
- Interior Layout
- Kitchen/Family Room Combo, Solid Surface Counters
- Interior Features
- Kitchen/Family Room Combo, Solid Surface Counters
- Floor
- Carpet, Ceramic Tile
- Appliances
- Dishwasher, Disposal, Microwave, Range, Refrigerator
- Utilities
- BB/HS Internet Available, Cable Available, Electricity Connected, Fire Hydrant, Private, Sprinkler Meter, Street Lights
- Heating
- Central, Heat Pump
- Air Conditioning
- Central Air
- Exterior Construction
- Stucco
- Exterior Features
- Irrigation System, Sprinkler Metered
- Roof
- Shingle
- Foundation
- Slab
- Pool
- Community
- Pool Type
- In Ground
- Garage Carport
- 2 Car Garage
- Garage Spaces
- 2
- Garage Features
- Driveway, Garage Door Opener
- Garage Dimensions
- 20x20
- Middle School
- Bridgewater Middle
- High School
- Windermere High School
- Pets
- Allowed
- Flood Zone Code
- X
- Parcel ID
- 04-24-27-7551-02-000
- Legal Description
- Lot 200 2031A
Mortgage Calculator
Listing courtesy of LISTED.COM INC. Selling Office: AGENT TRUST REALTY CORPORATION.
StellarMLS is the source of this information via Internet Data Exchange Program. All listing information is deemed reliable but not guaranteed and should be independently verified through personal inspection by appropriate professionals. Listings displayed on this website may be subject to prior sale or removal from sale. Availability of any listing should always be independently verified. Listing information is provided for consumer personal, non-commercial use, solely to identify potential properties for potential purchase. All other use is strictly prohibited and may violate relevant federal and state law. Data last updated on
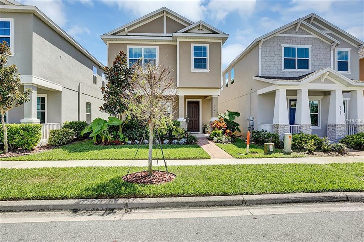
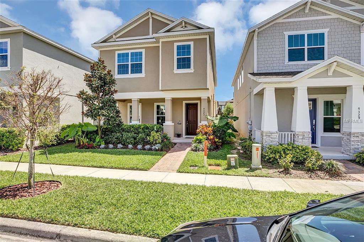
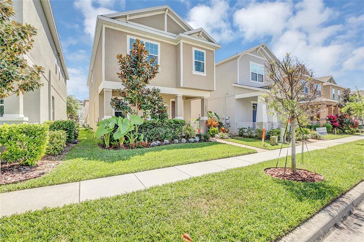
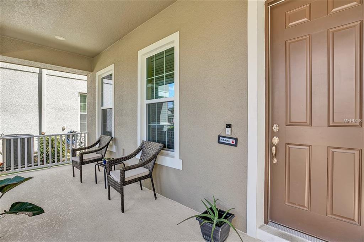
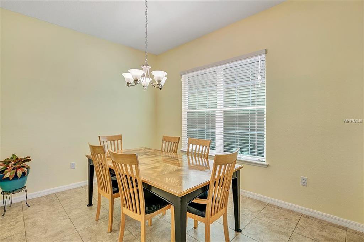
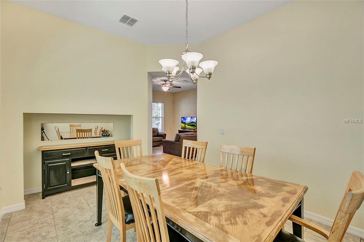
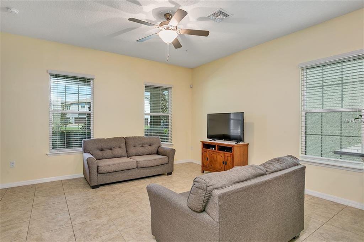
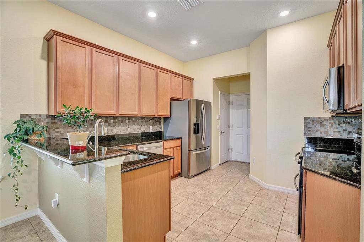
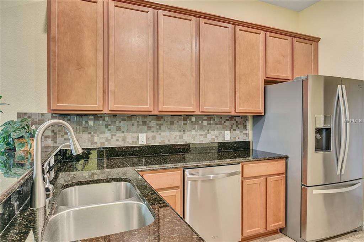
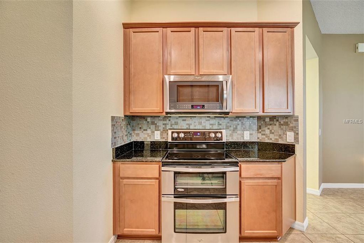
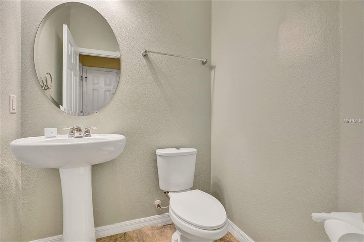
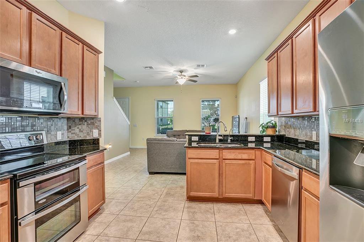
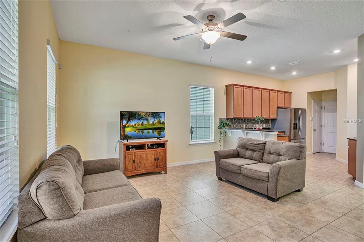

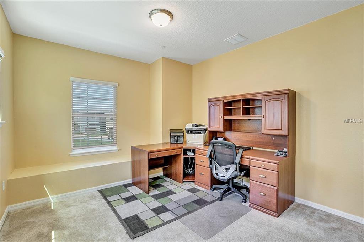
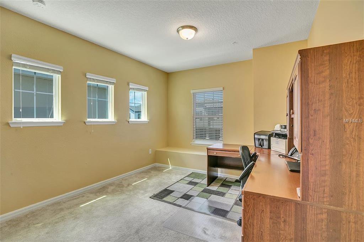
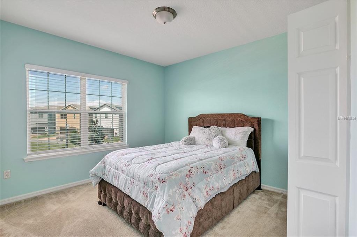
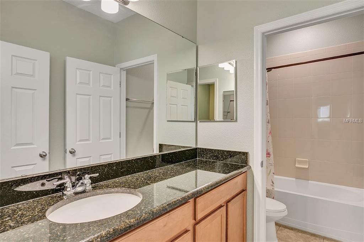
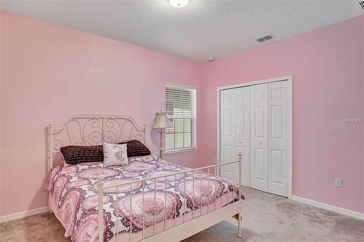
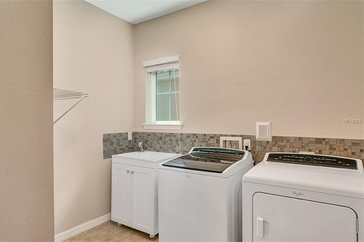
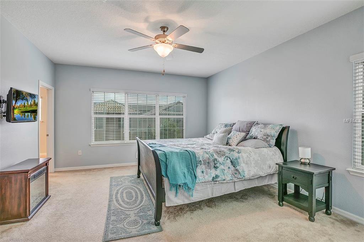
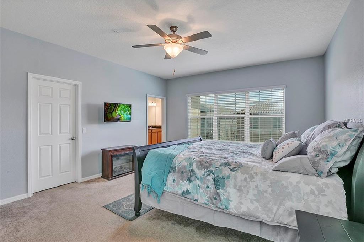
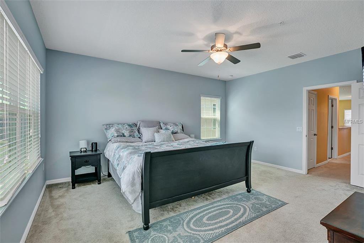
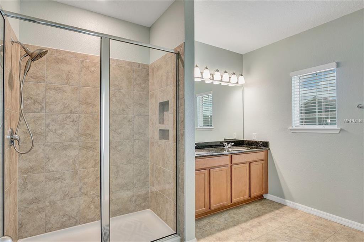
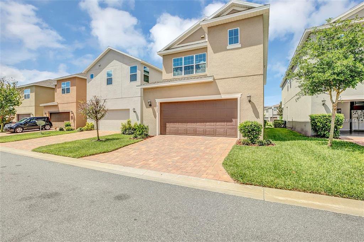
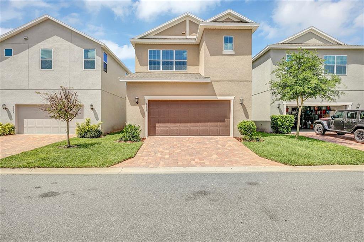
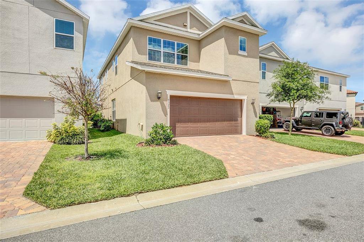
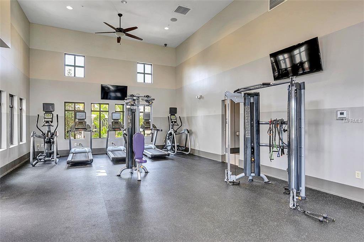
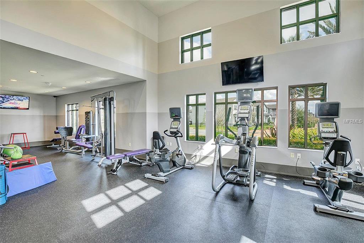
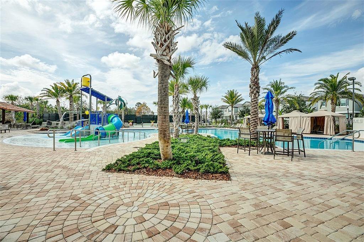
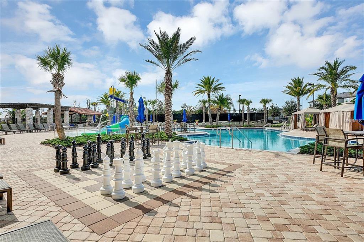
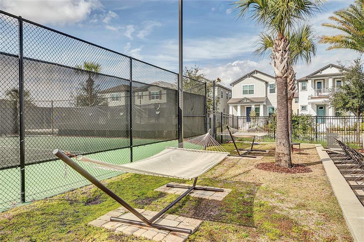
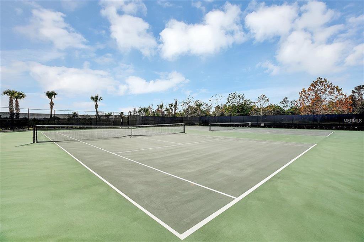
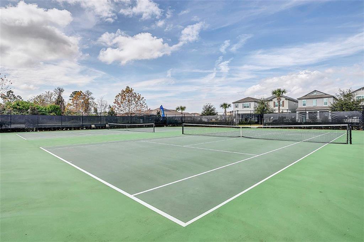
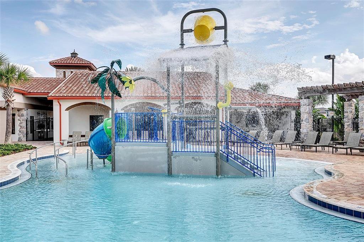
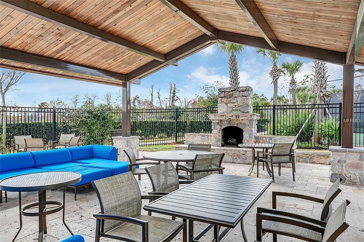
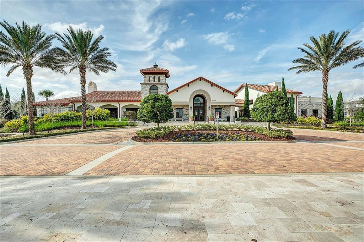
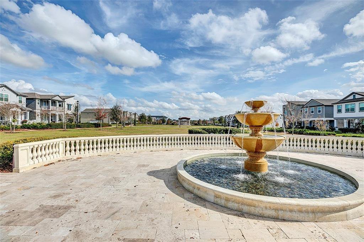
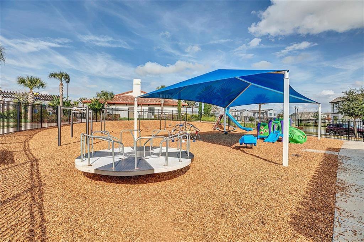
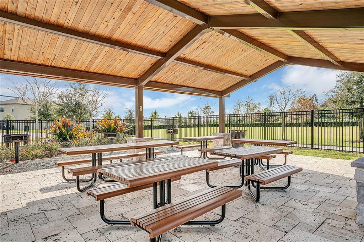
/u.realgeeks.media/belbenrealtygroup/400dpilogo.png)