423 Glen Abbey Lane, Debary, FL 32713
- $279,900
- 3
- BD
- 2
- BA
- 2,381
- SqFt
- Sold Price
- $279,900
- List Price
- $279,900
- Status
- Sold
- Closing Date
- Jun 14, 2019
- MLS#
- O5774193
- Property Style
- Single Family
- Architectural Style
- Florida
- Year Built
- 1988
- Bedrooms
- 3
- Bathrooms
- 2
- Living Area
- 2,381
- Lot Size
- 20,000
- Acres
- 0.46
- Total Acreage
- 1/4 Acre to 21779 Sq. Ft.
- Legal Subdivision Name
- Glen Abbey
- MLS Area Major
- Debary
Property Description
Beautiful 3 bedroom, 2 bath, 2 car garage brick home in the desirable community of Glen Abbey. Golf frontage and .46 acres of gorgeous property . New Roof in 2018 , newly renovated master bath 2019, new hot water heater and landscaping 2018 . Irrigation well allows for a lush green landscape without water cost . Centrally located between Daytona Beach and Orlando . Conveniently located close to I-4 , SunRail, Restaurants, Shopping, Blue Springs Park, Gemini Park, Bike Trails, Central Florida Zoo, Florida Hospital and so much more ! Make your appointment today !
Additional Information
- Taxes
- $4174
- Minimum Lease
- 7 Months
- HOA Fee
- $242
- HOA Payment Schedule
- Annually
- Maintenance Includes
- Maintenance Grounds
- Location
- City Limits, In County, Level, Near Public Transit, On Golf Course, Oversized Lot, Paved
- Community Features
- No Deed Restriction
- Property Description
- One Story
- Zoning
- 01PUD
- Interior Layout
- Ceiling Fans(s), Eat-in Kitchen, High Ceilings, Living Room/Dining Room Combo, Open Floorplan, Split Bedroom, Thermostat, Vaulted Ceiling(s), Walk-In Closet(s), Window Treatments
- Interior Features
- Ceiling Fans(s), Eat-in Kitchen, High Ceilings, Living Room/Dining Room Combo, Open Floorplan, Split Bedroom, Thermostat, Vaulted Ceiling(s), Walk-In Closet(s), Window Treatments
- Floor
- Carpet, Ceramic Tile, Tile
- Appliances
- Convection Oven, Dishwasher, Electric Water Heater, Microwave, Range, Refrigerator
- Utilities
- Cable Connected, Electricity Connected, Fire Hydrant, Phone Available, Public, Sewer Connected, Sprinkler Well
- Heating
- Central, Electric
- Air Conditioning
- Central Air
- Fireplace Description
- Decorative, Family Room, Living Room, Wood Burning
- Exterior Construction
- Brick
- Exterior Features
- French Doors, Irrigation System, Outdoor Shower, Rain Gutters
- Roof
- Shingle
- Foundation
- Slab
- Pool
- No Pool
- Garage Carport
- 2 Car Garage
- Garage Spaces
- 2
- Garage Features
- Driveway, Garage Door Opener
- Garage Dimensions
- 20x24
- Pets
- Allowed
- Flood Zone Code
- X
- Parcel ID
- 26-18-30-02-08-0030
- Legal Description
- LOT 3 BLK H GLEN ABBEY MB 40 PGS 165 & 166 PER OR 3722 PG 1698 PER OR 7556 PG 4508
Mortgage Calculator
Listing courtesy of WATSON REALTY CORP. Selling Office: ERA GRIZZARD REAL ESTATE.
StellarMLS is the source of this information via Internet Data Exchange Program. All listing information is deemed reliable but not guaranteed and should be independently verified through personal inspection by appropriate professionals. Listings displayed on this website may be subject to prior sale or removal from sale. Availability of any listing should always be independently verified. Listing information is provided for consumer personal, non-commercial use, solely to identify potential properties for potential purchase. All other use is strictly prohibited and may violate relevant federal and state law. Data last updated on
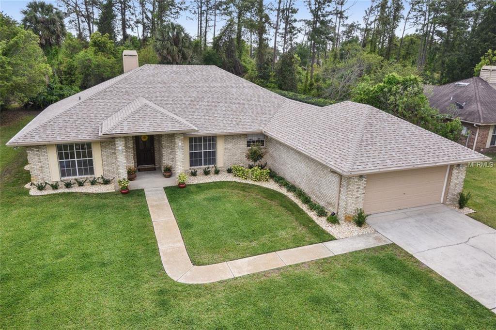
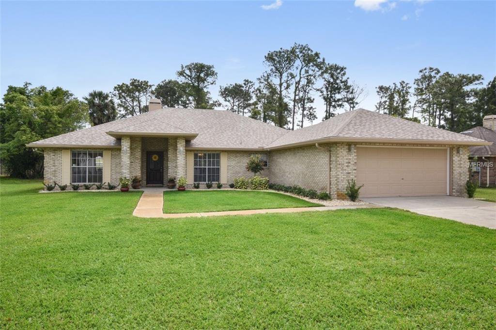
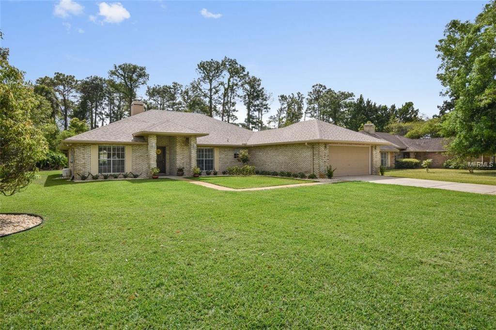

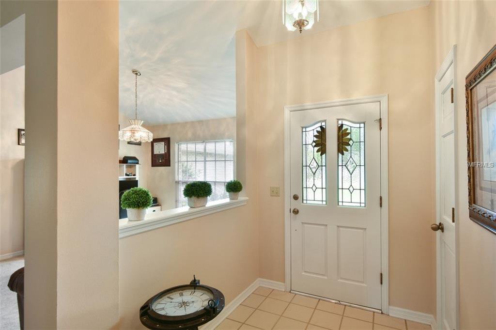
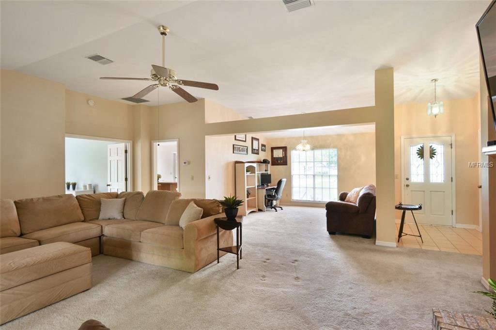
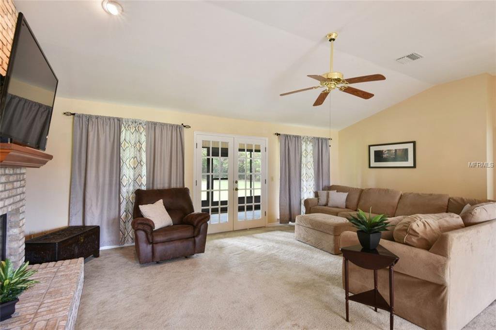
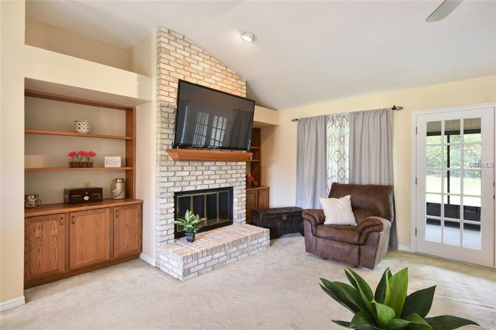
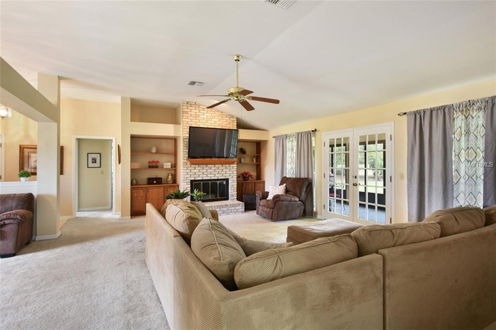
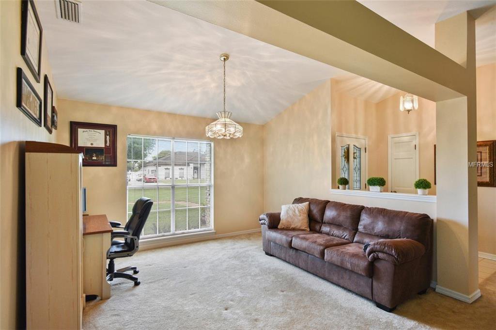


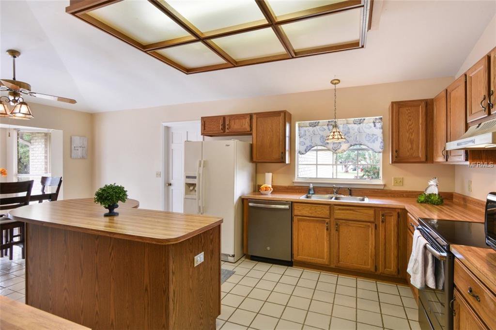
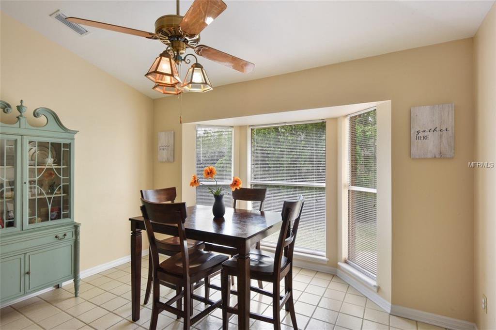
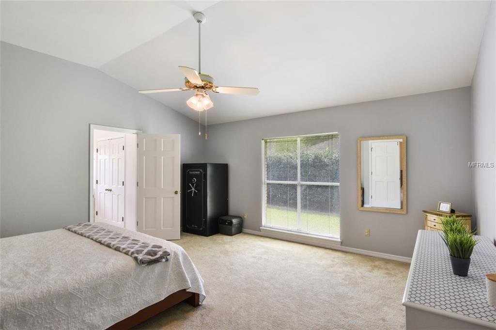

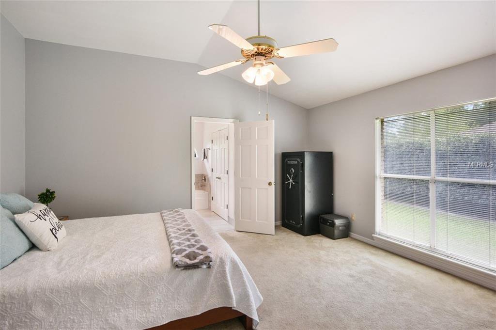

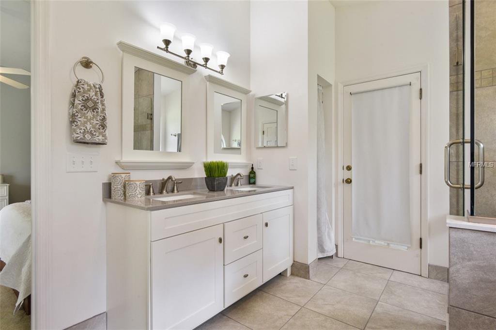



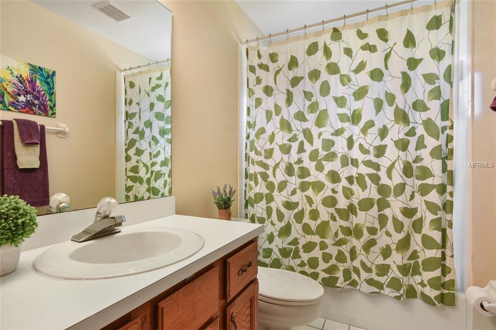
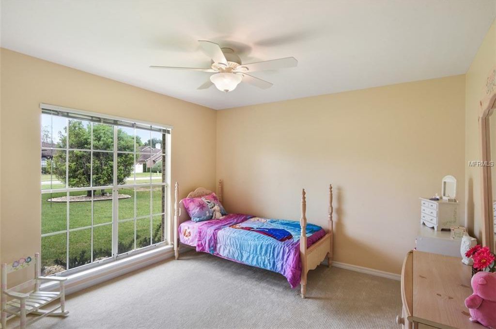
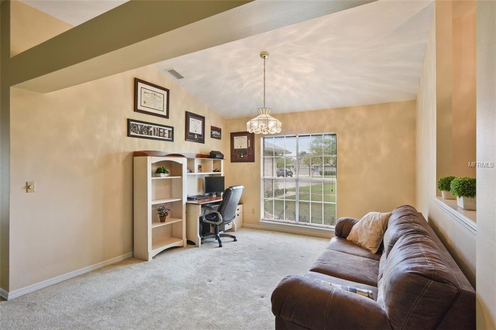
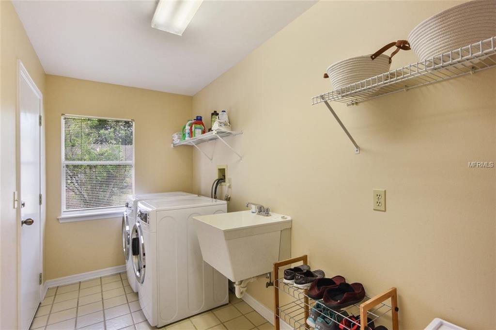
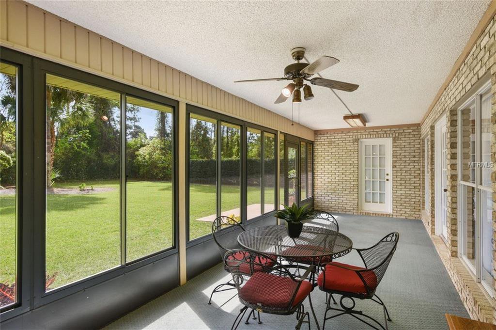


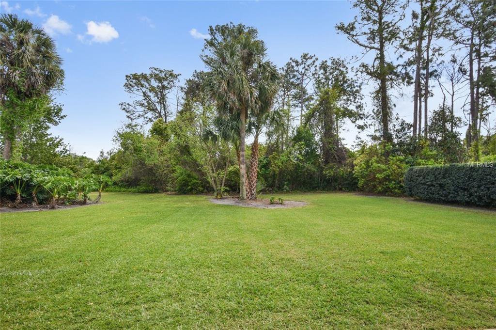
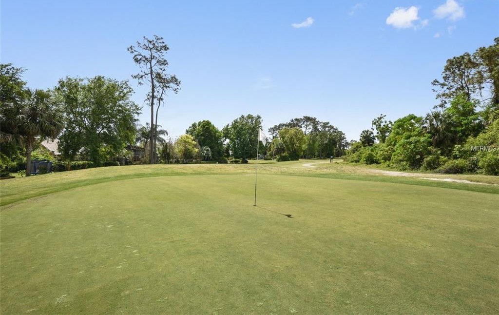
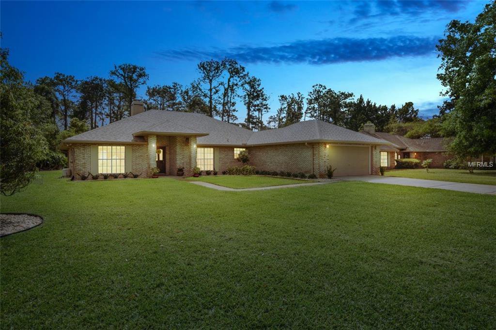
/u.realgeeks.media/belbenrealtygroup/400dpilogo.png)