7134 Ticklegrass Street, Winter Garden, FL 34787
- $1,055,000
- 6
- BD
- 5.5
- BA
- 4,914
- SqFt
- Sold Price
- $1,055,000
- List Price
- $1,149,000
- Status
- Sold
- Closing Date
- Nov 15, 2019
- MLS#
- O5774119
- Property Style
- Single Family
- Year Built
- 2013
- Bedrooms
- 6
- Bathrooms
- 5.5
- Baths Half
- 2
- Living Area
- 4,914
- Lot Size
- 54,183
- Acres
- 1.24
- Total Acreage
- One + to Two Acres
- Legal Subdivision Name
- Signature Lks-Pcl 01d Ph 02
- MLS Area Major
- Winter Garden/Oakland
Property Description
Situated directly on Lake Hancock, this home exudes a spirit of elegance derived from its classic architectural influences. This stunning lakefront plan is perfect for family living and entertaining. The pavered drive and two story entry create a refined first impression. Opening to the living areas the two story ceilings and expansive lake views further define the arrival experience. The private home office/library is nicely finished with wood detailing. At the center of the home the casual areas reflect fabulous lake vistas. A two story family room features a stone fireplace wall and opens naturally to the gourmet kitchen. A chefs dream with elegant tile flooring and working island; the kitchen combines function and beauty with stainless steel appliances, exotic granite, custom cabinetry, and a huge walk in pantry. The casual areas flow naturally to the huge covered lanai. Complete with grill, fridge, and bar the outdoor areas overlook the sparkling pool and spa with amazing lake views. Romantic and private the master suite enjoys lakefront vistas with a beautifully finished master bath. The large upstairs bonus/game room is ideal for entertaining and features a large covered balcony overlooking the lake. Enjoy movie night in the home theatre. Secondary bedrooms are spacious. YOU CAN ADD A BOAT DOCK TO THIS PROPERTY - PLANS AVAILABLE
Additional Information
- Taxes
- $12108
- Minimum Lease
- 6 Months
- HOA Fee
- $175
- HOA Payment Schedule
- Monthly
- Community Features
- Association Recreation - Owned, Deed Restrictions, Park, Playground, Pool, Sidewalks
- Zoning
- P-D
- Interior Layout
- Ceiling Fans(s), Crown Molding, High Ceilings, Kitchen/Family Room Combo, Master Downstairs, Open Floorplan, Stone Counters, Walk-In Closet(s)
- Interior Features
- Ceiling Fans(s), Crown Molding, High Ceilings, Kitchen/Family Room Combo, Master Downstairs, Open Floorplan, Stone Counters, Walk-In Closet(s)
- Floor
- Carpet, Tile, Wood
- Appliances
- Built-In Oven, Microwave, Range, Refrigerator
- Utilities
- Cable Connected, Electricity Connected, Sewer Connected
- Heating
- Central, Zoned
- Air Conditioning
- Central Air, Zoned
- Fireplace Description
- Family Room
- Exterior Construction
- Block, Stucco
- Exterior Features
- Balcony, French Doors, Irrigation System, Outdoor Kitchen, Sidewalk, Sliding Doors
- Roof
- Tile
- Foundation
- Slab
- Pool
- Community, Private
- Pool Type
- Gunite, In Ground, Lighting, Screen Enclosure
- Garage Carport
- 3 Car Garage
- Garage Spaces
- 3
- Garage Features
- Driveway, Garage Faces Side, Oversized
- Garage Dimensions
- 44x22
- Water Name
- Lake Hancock
- Water View
- Lake
- Water Access
- Lake
- Water Frontage
- Lake
- Pets
- Allowed
- Flood Zone Code
- AE
- Parcel ID
- 28-23-27-8129-06-740
- Legal Description
- SIGNATURE LAKES PARCEL 1D PHASE 2 65/137LOT 674
Mortgage Calculator
Listing courtesy of PREMIER REALTY PARTNERS INC. Selling Office: FANNIE HILLMAN & ASSOCIATES.
StellarMLS is the source of this information via Internet Data Exchange Program. All listing information is deemed reliable but not guaranteed and should be independently verified through personal inspection by appropriate professionals. Listings displayed on this website may be subject to prior sale or removal from sale. Availability of any listing should always be independently verified. Listing information is provided for consumer personal, non-commercial use, solely to identify potential properties for potential purchase. All other use is strictly prohibited and may violate relevant federal and state law. Data last updated on
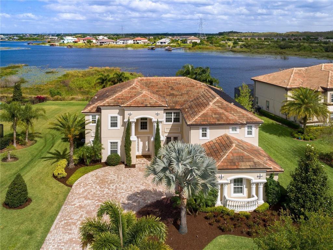
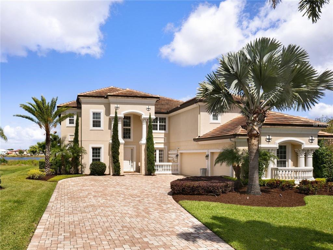

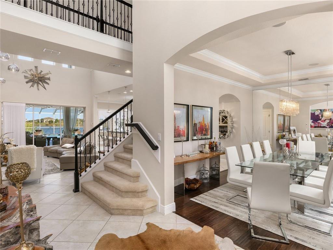
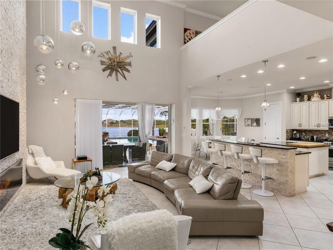
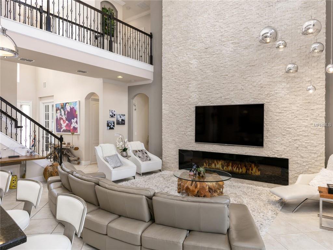
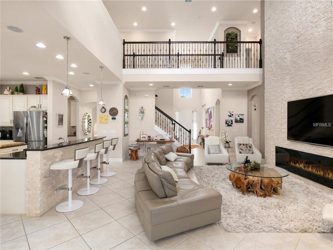
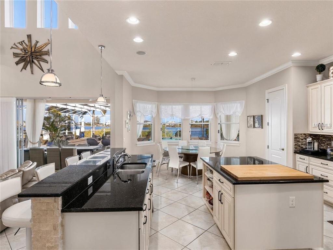
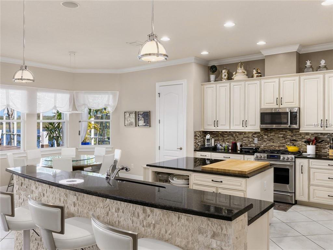
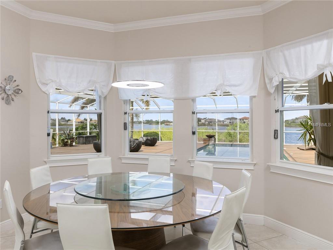
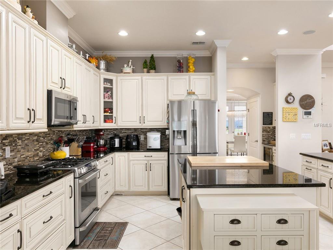
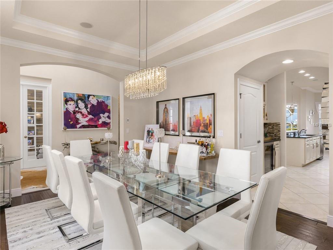

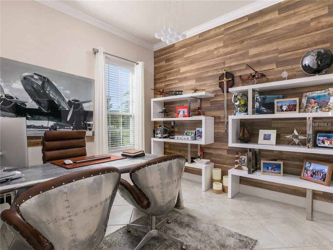

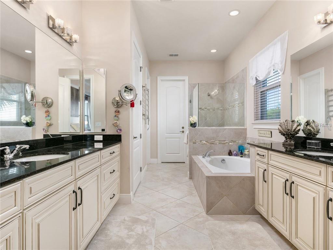
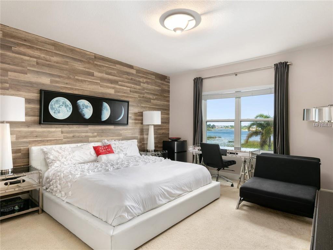
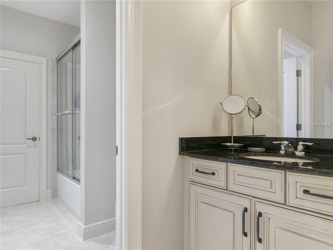
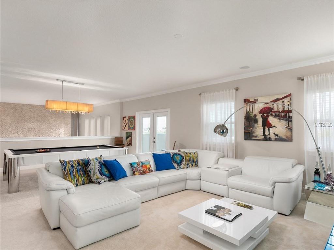
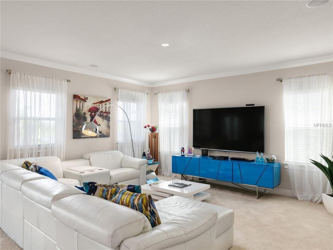
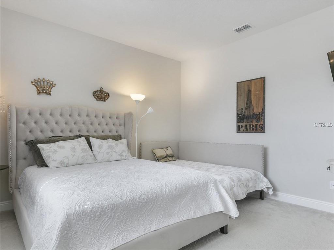
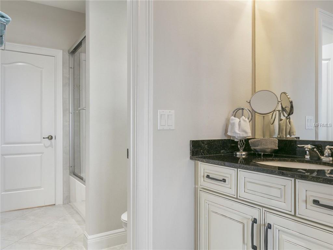
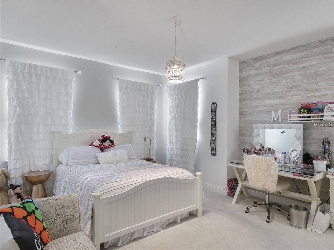
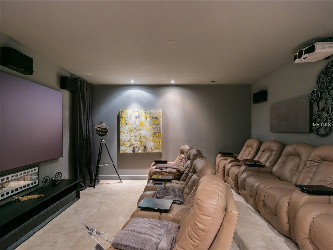
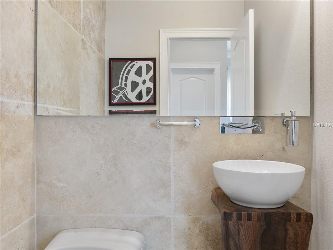
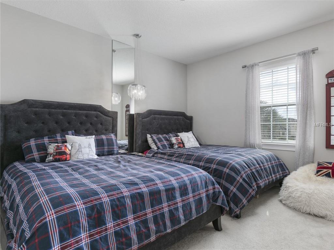
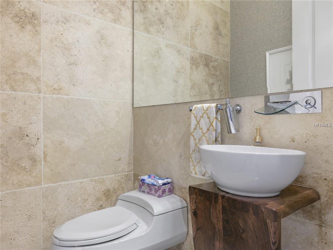
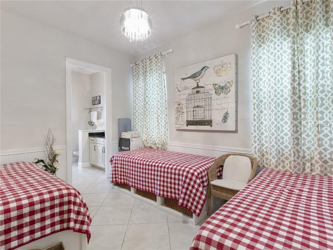
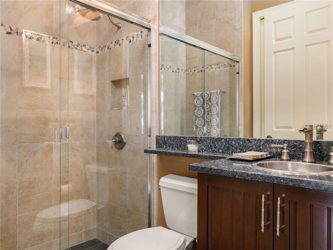
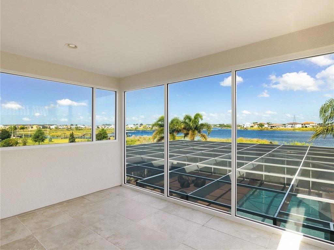
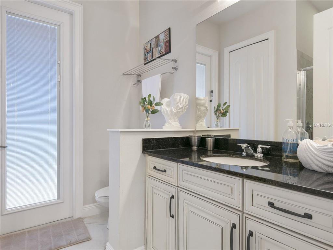
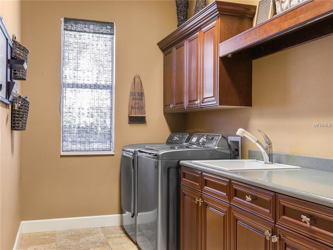
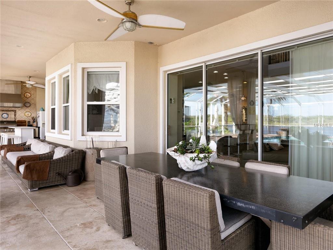
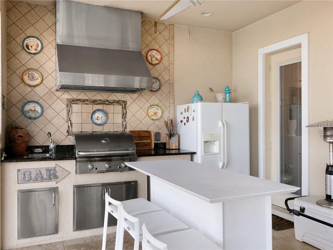
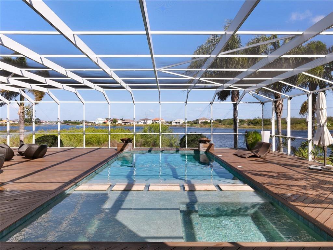
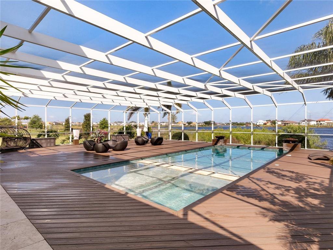
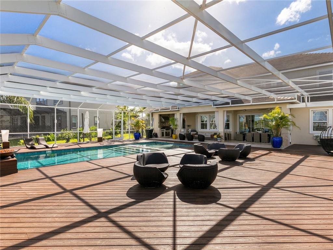
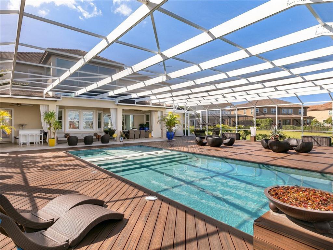
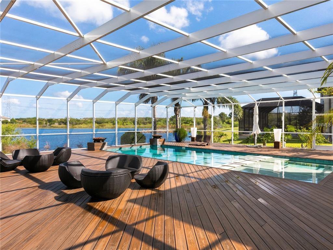
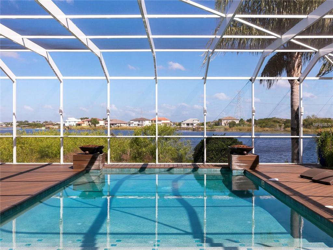
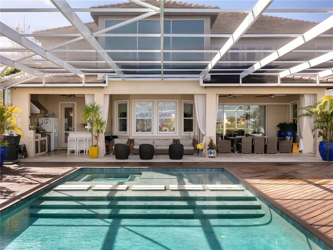
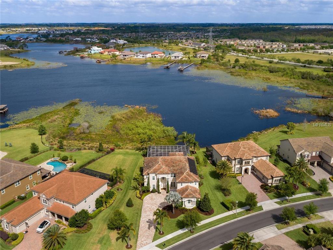
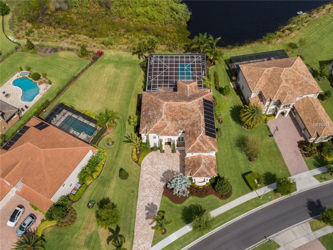
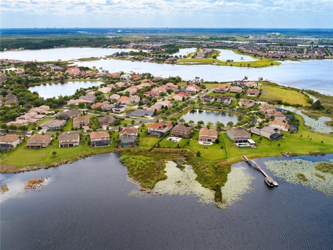
/u.realgeeks.media/belbenrealtygroup/400dpilogo.png)