7621 Sandstone Drive, Orlando, FL 32836
- $395,000
- 4
- BD
- 3
- BA
- 2,239
- SqFt
- Sold Price
- $395,000
- List Price
- $399,000
- Status
- Sold
- Closing Date
- Jun 06, 2019
- MLS#
- O5773863
- Property Style
- Single Family
- Architectural Style
- Contemporary
- Year Built
- 1987
- Bedrooms
- 4
- Bathrooms
- 3
- Living Area
- 2,239
- Lot Size
- 15,637
- Acres
- 0.36
- Total Acreage
- 1/4 Acre to 21779 Sq. Ft.
- Legal Subdivision Name
- Sand Lake Point
- MLS Area Major
- Orlando/Dr. Phillips/Bay Vista
Property Description
Location is the key for this lovely 4 bedroom 3 bath pool home in sought-after Sand Lake Point! In the heart of Dr. Phillips you will feel like you are in the country with the ** MAJESTIC OAK TREE-LINED STREETS** and lake access to the pristine Sand Lake Chain of Lakes. Curb appeal will catch your eye as you pull into the driveway you will notice the spacious front porch. Separate living room with **CUSTOM BUILT-INS** and formal dining room. Split bedroom plan with the master suite featuring ** FRENCH DOORS** leading out to the 12 x 23 ft. Florida Room, which is both air conditioned and wrapped in windows, making it the perfect place to relax during the hot summers and overlook the **SPARKLING POOL ** that has been resurfaced with Pebble tech 4 years ago. Screen enclosure and beautiful pergola are nice finishing touches! Master bathroom has been completely renovated with massive walk-in shower, **GRANITE COUNTERTOP DUAL SINKS AND GARDEN TUB**. Kitchen accentuated by **GRANITE COUNTERTOPS**, wood cabinets, and **STAINLESS STEEL APPLIANCES**. You will be surprised with the additional **GUEST BEDROOM SUITE** with renovated bathroom complete with granite countertops and custom bowl sink. Plumbing re-piped 5 years ago, 4 year old roof, recent new drain field, new fence and well for the sprinkler system. The backyard focuses on entertainment as you have **PAVED PATIOS** on both sides of the pool ready for a fire pit to enjoy those pleasant Florida evenings. **TOP-RATED SCHOOLS! COMMUNITY BOAT RAMP**
Additional Information
- Taxes
- $3743
- Minimum Lease
- 7 Months
- HOA Fee
- $430
- HOA Payment Schedule
- Annually
- Maintenance Includes
- Maintenance Grounds, Security
- Location
- In County, Level, Sidewalk, Paved
- Community Features
- Boat Ramp, Deed Restrictions, Fishing, Playground, Sidewalks, Tennis Courts, Water Access, Security
- Zoning
- P-D
- Interior Layout
- Ceiling Fans(s), Eat-in Kitchen, Master Downstairs, Skylight(s), Solid Wood Cabinets, Split Bedroom, Stone Counters, Vaulted Ceiling(s), Walk-In Closet(s)
- Interior Features
- Ceiling Fans(s), Eat-in Kitchen, Master Downstairs, Skylight(s), Solid Wood Cabinets, Split Bedroom, Stone Counters, Vaulted Ceiling(s), Walk-In Closet(s)
- Floor
- Carpet, Ceramic Tile, Tile
- Appliances
- Dishwasher, Disposal, Electric Water Heater, Range, Refrigerator
- Utilities
- Cable Available, Cable Connected, Electricity Available, Electricity Connected, Public, Sprinkler Well, Street Lights, Underground Utilities
- Heating
- Central, Electric, Heat Pump
- Air Conditioning
- Central Air
- Fireplace Description
- Family Room, Wood Burning
- Exterior Construction
- Block, Stucco
- Exterior Features
- Fence, French Doors, Irrigation System, Sidewalk
- Roof
- Shingle
- Foundation
- Slab
- Pool
- Private
- Pool Type
- Gunite, In Ground
- Garage Carport
- 2 Car Garage
- Garage Spaces
- 2
- Garage Features
- Driveway, Garage Door Opener
- Garage Dimensions
- 18x20
- Elementary School
- Sand Lake Elem
- Middle School
- Southwest Middle
- High School
- Dr. Phillips High
- Water Extras
- Fishing Pier, Skiing Allowed
- Water Access
- Lake, Lake - Chain of Lakes
- Pets
- Allowed
- Flood Zone Code
- X500
- Parcel ID
- 03-24-28-7841-00-790
- Legal Description
- SAND LAKE POINT UNIT 1 20/69 LOT 79
Mortgage Calculator
Listing courtesy of HAMMOND REALTY GROUP LLC. Selling Office: KELLER WILLIAMS ADVANTAGE III REALTY.
StellarMLS is the source of this information via Internet Data Exchange Program. All listing information is deemed reliable but not guaranteed and should be independently verified through personal inspection by appropriate professionals. Listings displayed on this website may be subject to prior sale or removal from sale. Availability of any listing should always be independently verified. Listing information is provided for consumer personal, non-commercial use, solely to identify potential properties for potential purchase. All other use is strictly prohibited and may violate relevant federal and state law. Data last updated on
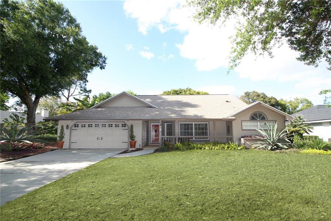
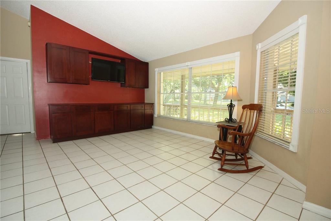
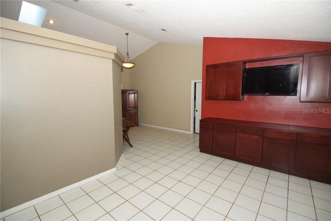
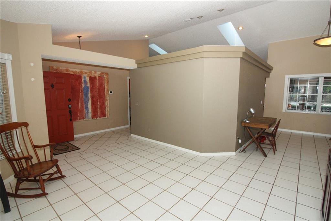
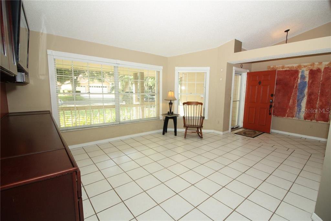
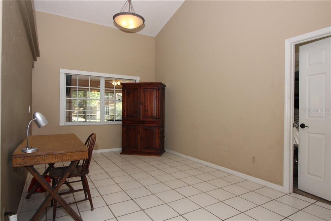
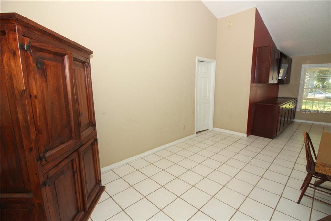
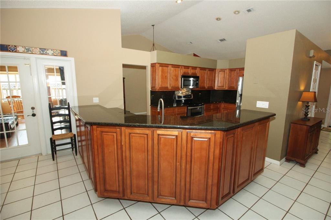
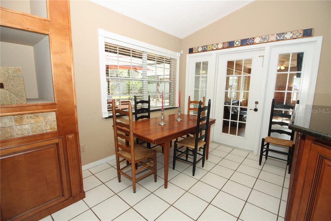
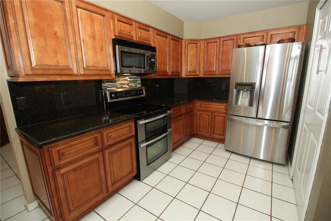
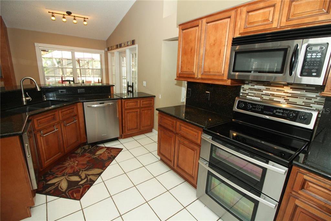
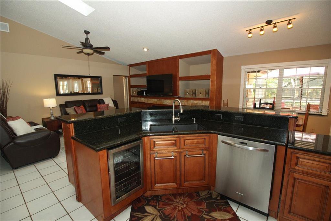
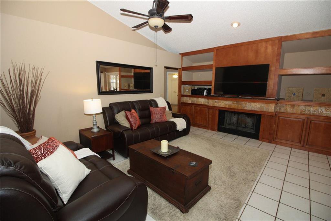
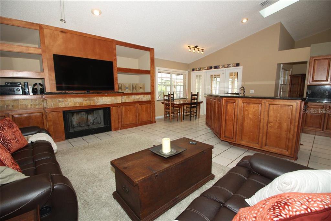
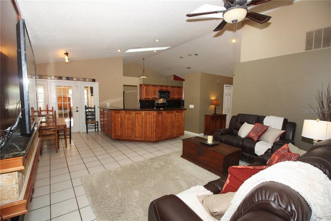
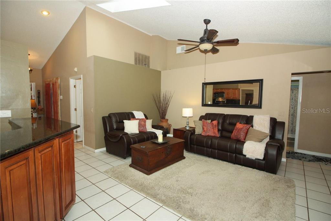
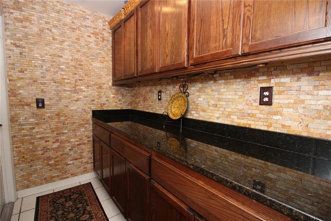

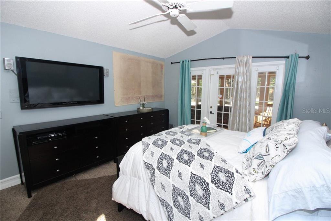
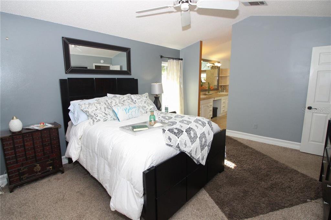
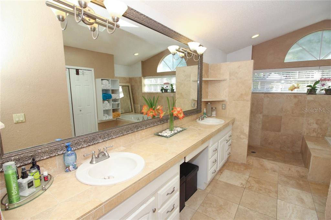
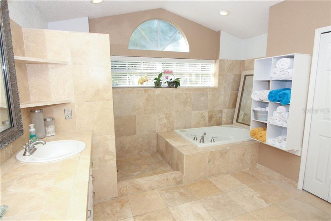
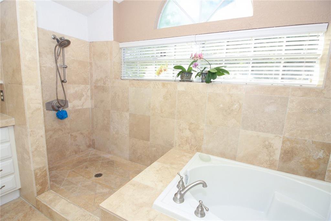
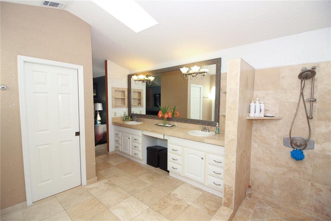
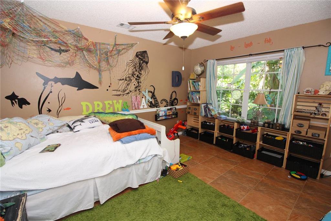
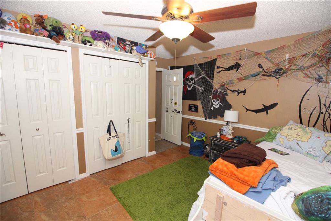
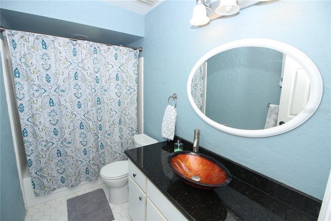
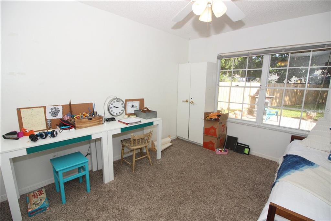
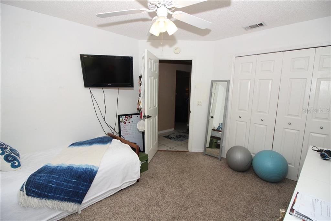
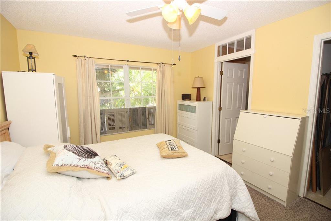
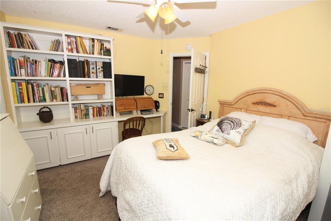
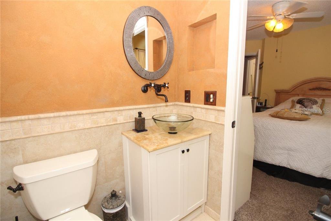
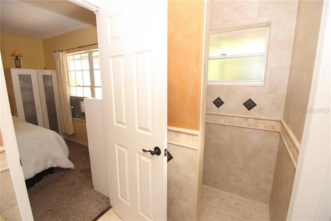
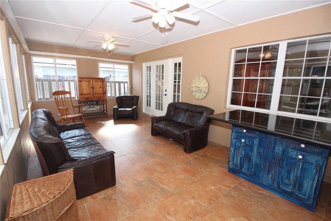
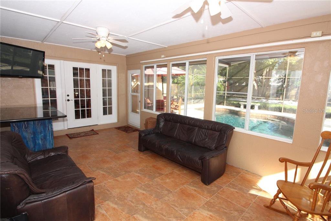
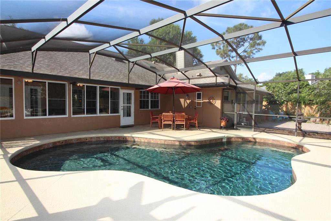
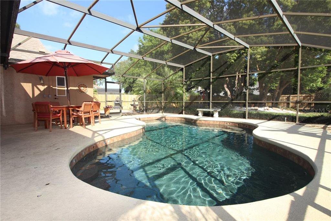
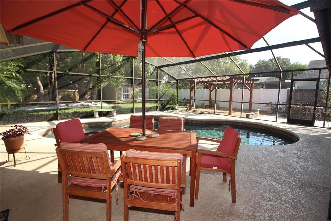
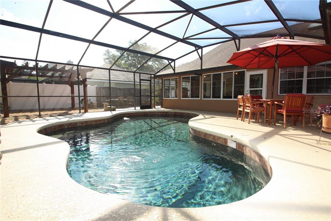
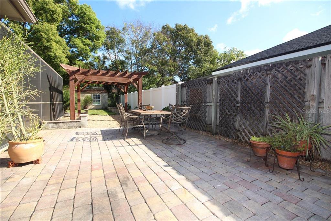
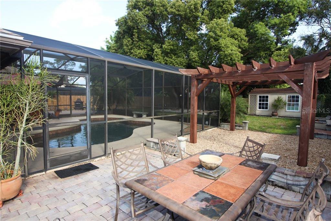
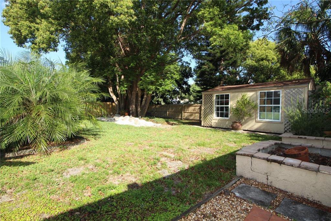
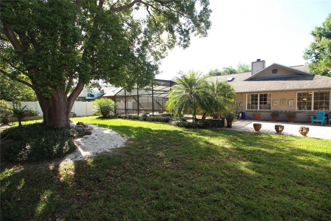
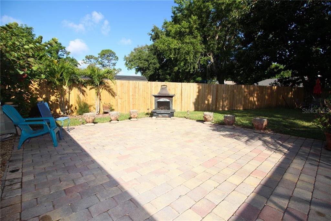
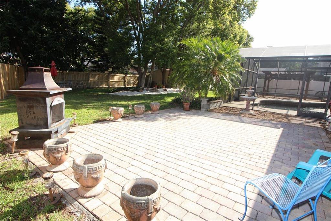
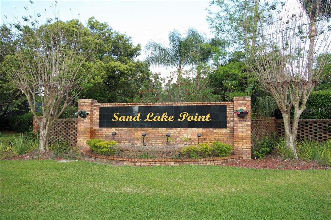
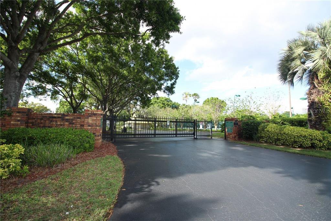
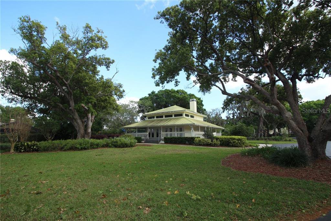
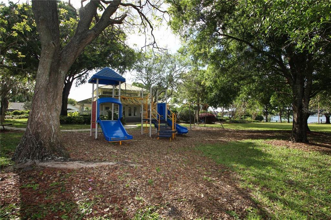
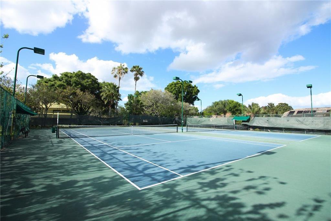
/u.realgeeks.media/belbenrealtygroup/400dpilogo.png)