1840 Snapdragon Court, Apopka, FL 32703
- $220,000
- 3
- BD
- 2
- BA
- 1,157
- SqFt
- Sold Price
- $220,000
- List Price
- $218,900
- Status
- Sold
- Closing Date
- May 28, 2019
- MLS#
- O5773207
- Property Style
- Single Family
- Architectural Style
- Ranch, Traditional
- Year Built
- 1987
- Bedrooms
- 3
- Bathrooms
- 2
- Living Area
- 1,157
- Lot Size
- 10,829
- Acres
- 0.25
- Total Acreage
- Up to 10, 889 Sq. Ft.
- Legal Subdivision Name
- Sheeler Oaks Ph 02 Sec B
- MLS Area Major
- Apopka
Property Description
Finally an amazing AND affordable home! This beautiful home is as fantastic as a new home. It's been totally remodeled from top to bottom. The many improvements include the following new roof, new paint inside and out, beautiful new tile and laminate floors, new espresso cabinets and designer granite counter tops, new stainless steel appliances, new gutters, amazing new double pane PVC windows throughout, new sprinkler system, new plumbing, new fence, new fixtures, fans, faucets, and on and on and on. You will be impressed when you arrive, first by the stunning curb appeal as you pull up, next by the high-end extensive remodel upon entering. The location is ultra-convenient with easy access to the 429, 441 and 414. Located on a cul-de-sac, you can't get any better. Schedule a showing ASAP and act quickly.
Additional Information
- Taxes
- $1822
- Minimum Lease
- 7 Months
- HOA Fee
- $189
- HOA Payment Schedule
- Annually
- Location
- Sidewalk, Paved
- Community Features
- Park, No Deed Restriction
- Property Description
- One Story
- Zoning
- PUD
- Interior Layout
- Cathedral Ceiling(s), Ceiling Fans(s), Eat-in Kitchen, High Ceilings, Kitchen/Family Room Combo, Master Downstairs, Open Floorplan, Solid Wood Cabinets, Stone Counters, Walk-In Closet(s)
- Interior Features
- Cathedral Ceiling(s), Ceiling Fans(s), Eat-in Kitchen, High Ceilings, Kitchen/Family Room Combo, Master Downstairs, Open Floorplan, Solid Wood Cabinets, Stone Counters, Walk-In Closet(s)
- Floor
- Laminate, Tile
- Appliances
- Cooktop, Dishwasher, Disposal, Electric Water Heater, Range, Refrigerator
- Utilities
- BB/HS Internet Available, Cable Available, Cable Connected, Electricity Available, Electricity Connected
- Heating
- Central, Electric
- Air Conditioning
- Central Air
- Exterior Construction
- Siding, Wood Frame
- Exterior Features
- Fence, French Doors, Irrigation System, Lighting, Rain Gutters, Sidewalk
- Roof
- Shingle
- Foundation
- Slab
- Pool
- No Pool
- Garage Carport
- 1 Car Garage
- Garage Spaces
- 1
- Garage Features
- Driveway
- Garage Dimensions
- 20x10
- Pets
- Allowed
- Max Pet Weight
- 300
- Pet Size
- Extra Large (101+ Lbs.)
- Flood Zone Code
- X
- Parcel ID
- 23-21-28-7966-00-320
- Legal Description
- SHEELER OAKS PHASE TWO B 15/113 LOT 32
Mortgage Calculator
Listing courtesy of RE/MAX TOWN CENTRE. Selling Office: GODWIN REALTY GROUP.
StellarMLS is the source of this information via Internet Data Exchange Program. All listing information is deemed reliable but not guaranteed and should be independently verified through personal inspection by appropriate professionals. Listings displayed on this website may be subject to prior sale or removal from sale. Availability of any listing should always be independently verified. Listing information is provided for consumer personal, non-commercial use, solely to identify potential properties for potential purchase. All other use is strictly prohibited and may violate relevant federal and state law. Data last updated on
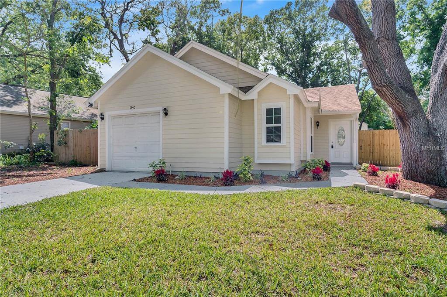
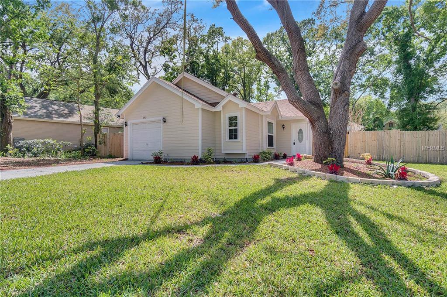

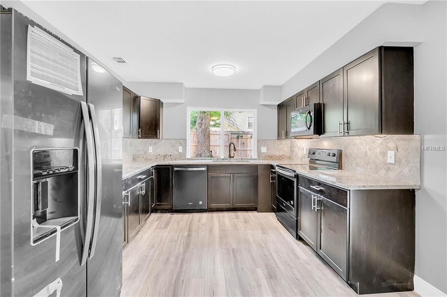
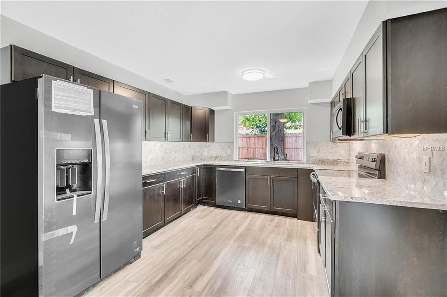
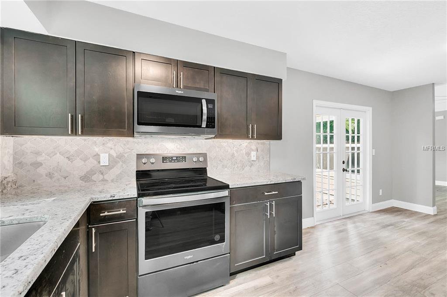
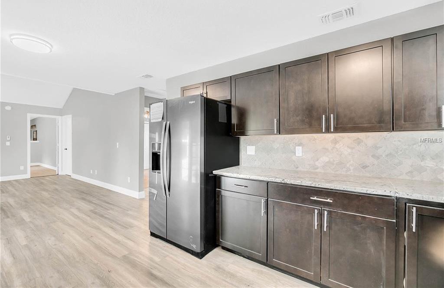
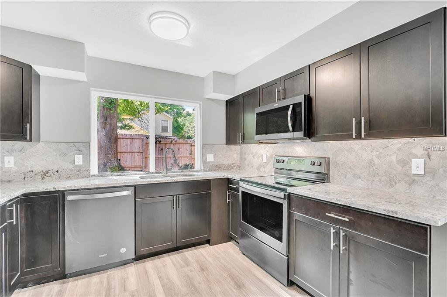
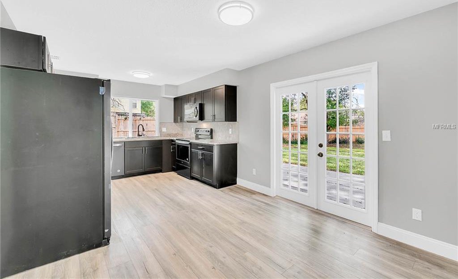
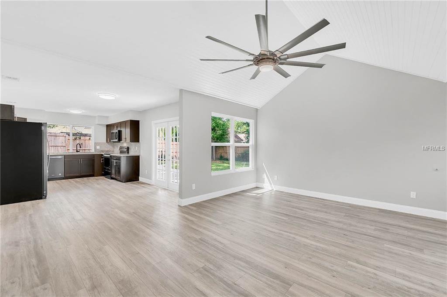

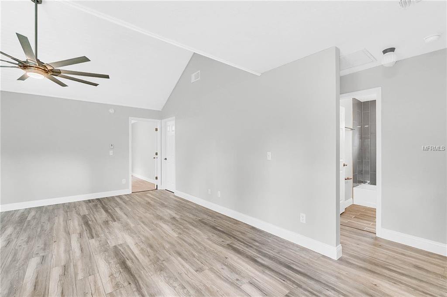
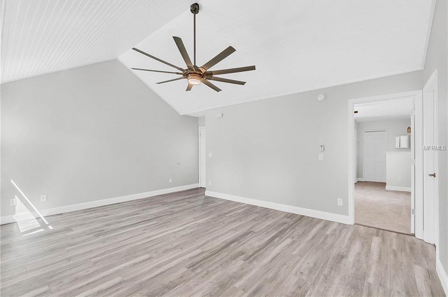
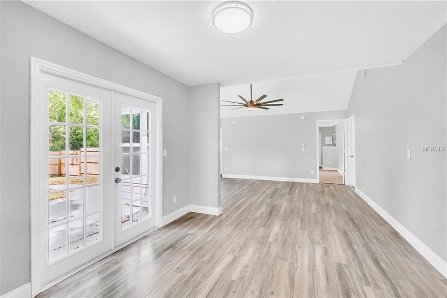


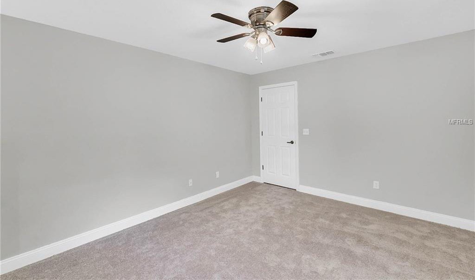
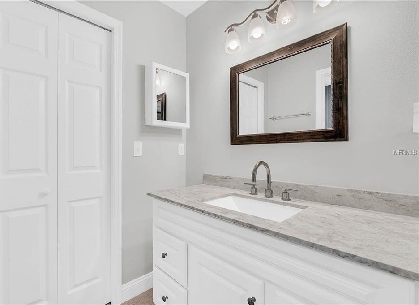
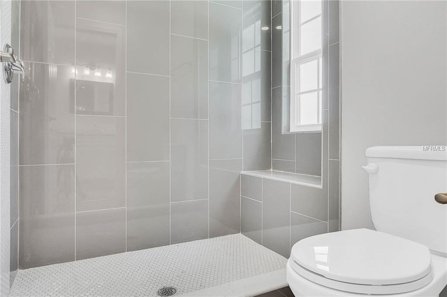
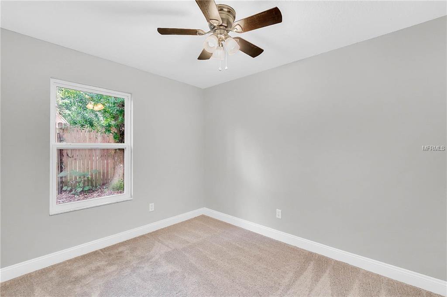
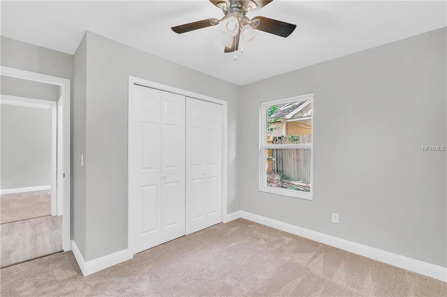
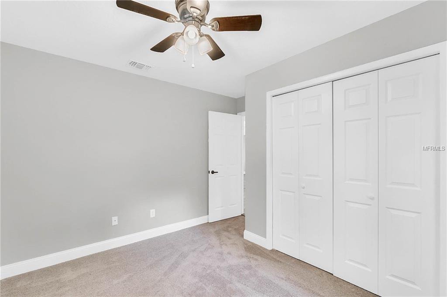
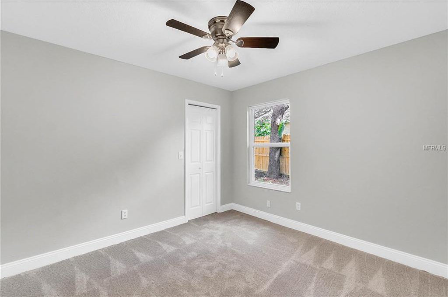
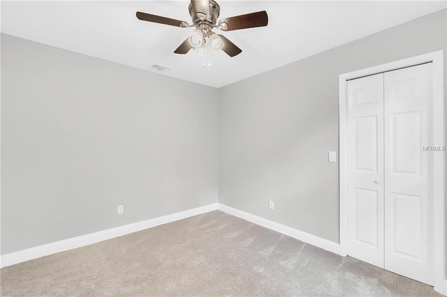
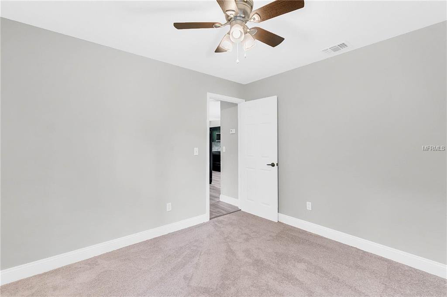
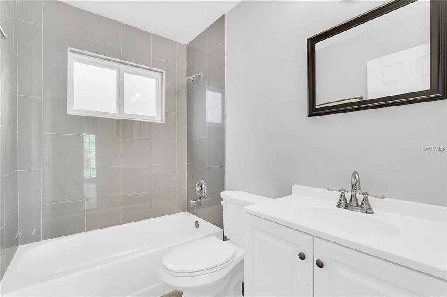
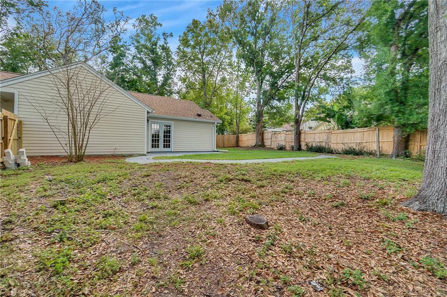
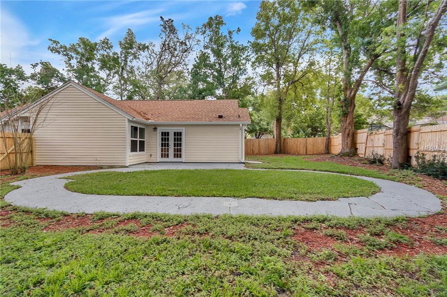
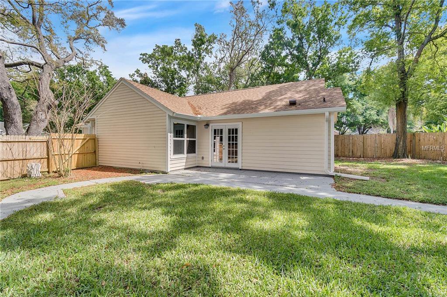
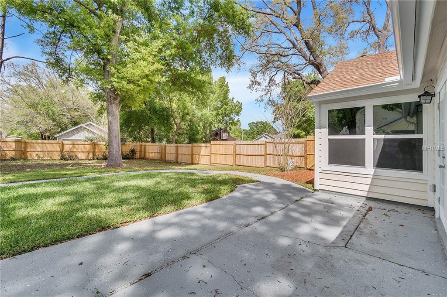
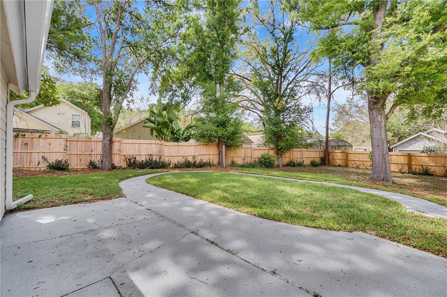
/u.realgeeks.media/belbenrealtygroup/400dpilogo.png)