1036 Shadowmoss Drive, Winter Garden, FL 34787
- $330,000
- 4
- BD
- 3
- BA
- 2,298
- SqFt
- Sold Price
- $330,000
- List Price
- $335,500
- Status
- Sold
- Closing Date
- Jul 05, 2019
- MLS#
- O5773148
- Property Style
- Single Family
- Architectural Style
- Florida, Ranch
- Year Built
- 2004
- Bedrooms
- 4
- Bathrooms
- 3
- Living Area
- 2,298
- Lot Size
- 11,050
- Acres
- 0.25
- Total Acreage
- 1/4 Acre to 21779 Sq. Ft.
- Legal Subdivision Name
- Westfield Iii-Ph A
- MLS Area Major
- Winter Garden/Oakland
Property Description
This is your second chance! If you’re looking for a well established community with oversized lots & convenient to everything then don’t wait too long to check out this 4 bedroom 3 full bath home on 1/4 acre in Westfield Lakes!! This floorplan offers formal living and dining rooms separate plus oversized family room & kitchen with a very open floor plan. The kitchen has a bay window nook area as well as a breakfast bar that easily seats 5. Sliders off family room and 20’ X 15’ master bedroom allow easy access to Florida entertaining in this backyard which is fenced on all 3 sides for complete privacy! Master bath offers garden tub with separate shower stall and double vanities plus toilet closet & 2 walk-ins! There is also a French door which leads to pool bath and of course this lot has plenty of backyard room for your dream pool! A/C & water heater were replaced less than 4 yrs ago! Westfield Lakes is less than 5 minutes from major roadways and Fowlers Grove & offers an excellent school district . It is also convenient to historic downtown Winter Garden which offers a farmers market & plenty of other activities every weekend! Must see to appreciate! Call today for your private viewing!
Additional Information
- Taxes
- $2608
- Minimum Lease
- 8-12 Months
- HOA Fee
- $338
- HOA Payment Schedule
- Semi-Annually
- Location
- Oversized Lot, Sidewalk
- Community Features
- Deed Restrictions, Fishing, Park, Playground, Sidewalks, Tennis Courts
- Property Description
- One Story
- Zoning
- R-1
- Interior Layout
- Ceiling Fans(s), High Ceilings, Split Bedroom, Tray Ceiling(s), Walk-In Closet(s)
- Interior Features
- Ceiling Fans(s), High Ceilings, Split Bedroom, Tray Ceiling(s), Walk-In Closet(s)
- Floor
- Carpet, Tile
- Appliances
- Dishwasher, Disposal, Microwave, Range, Refrigerator
- Utilities
- Cable Connected, Sprinkler Meter, Street Lights
- Heating
- Central
- Air Conditioning
- Central Air
- Exterior Construction
- Block, Stucco
- Exterior Features
- Lighting, Rain Gutters, Sidewalk, Sliding Doors
- Roof
- Shingle
- Foundation
- Slab
- Pool
- No Pool
- Garage Carport
- 2 Car Garage
- Garage Spaces
- 2
- Garage Features
- Garage Door Opener
- Garage Dimensions
- 20x23
- Elementary School
- Lake Whitney Elem
- High School
- West Orange High
- Water Name
- Lake Beulah
- Water Extras
- Dock - Open
- Water Access
- Lake
- Pets
- Allowed
- Flood Zone Code
- X
- Parcel ID
- 36-22-27-9192-10-118
- Legal Description
- WESTFIELD III-PHASE A 57/38 LOT 118 BLKJ
Mortgage Calculator
Listing courtesy of REALTY EXECUTIVES CENTRAL FL. Selling Office: REALTY EXECUTIVES ORLANDO.
StellarMLS is the source of this information via Internet Data Exchange Program. All listing information is deemed reliable but not guaranteed and should be independently verified through personal inspection by appropriate professionals. Listings displayed on this website may be subject to prior sale or removal from sale. Availability of any listing should always be independently verified. Listing information is provided for consumer personal, non-commercial use, solely to identify potential properties for potential purchase. All other use is strictly prohibited and may violate relevant federal and state law. Data last updated on
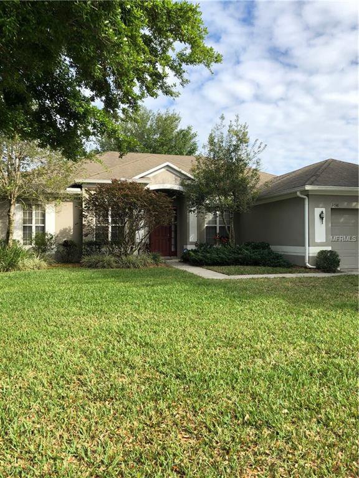
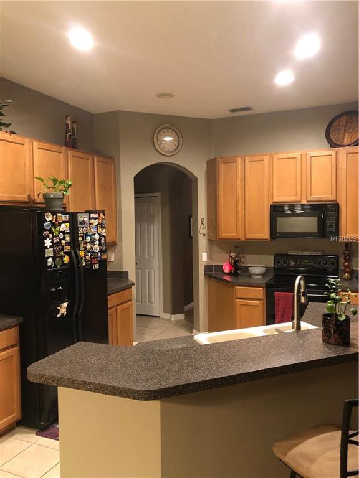
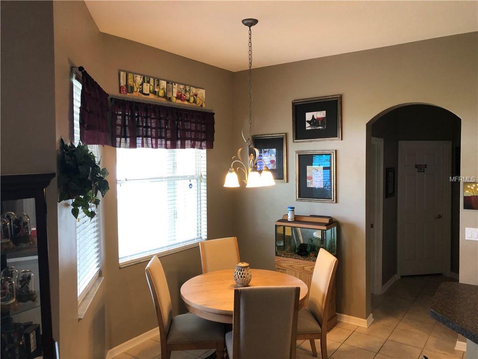

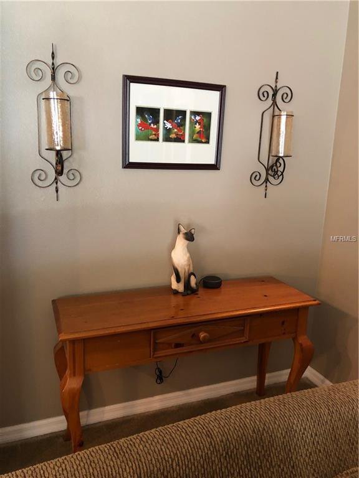
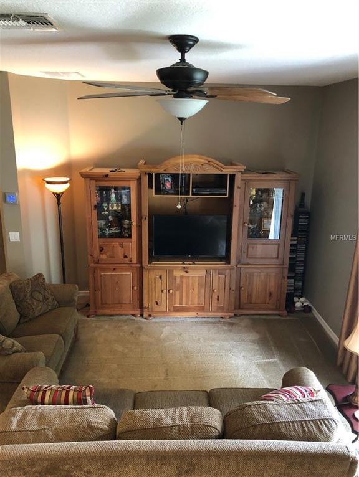

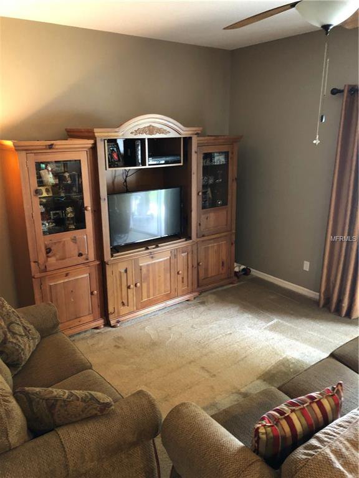

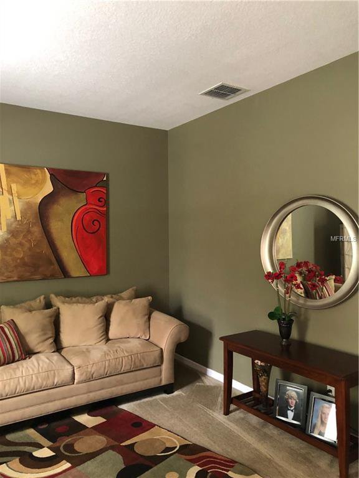

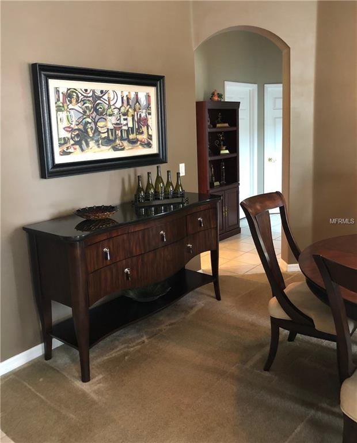
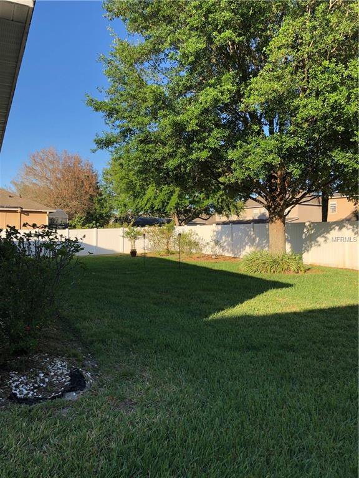
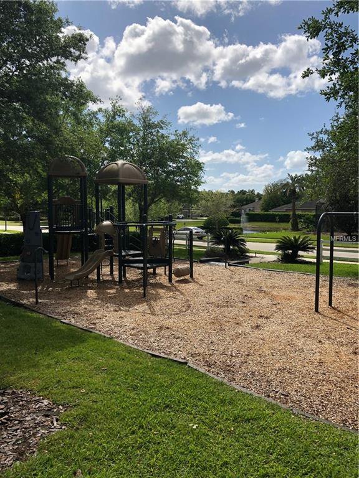
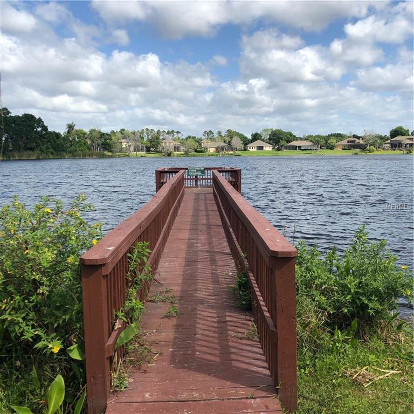
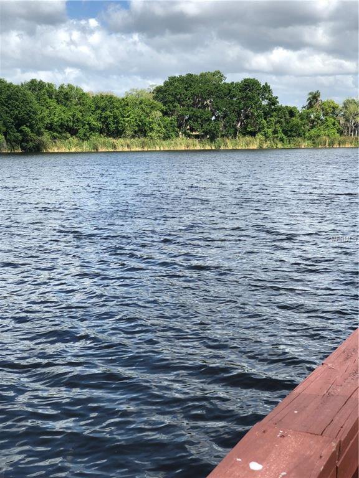
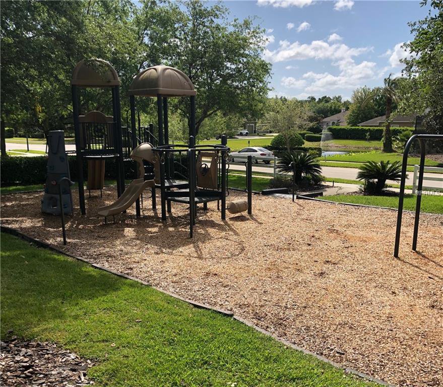

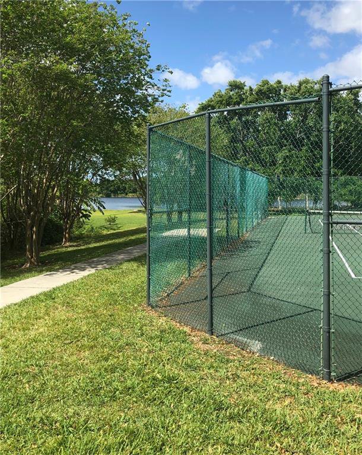
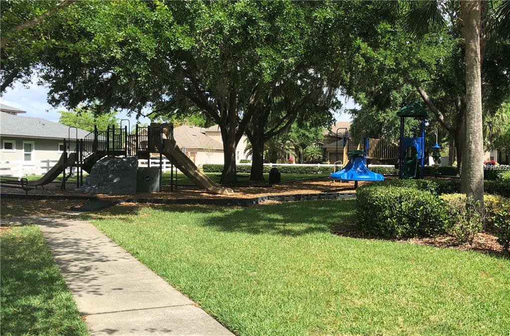
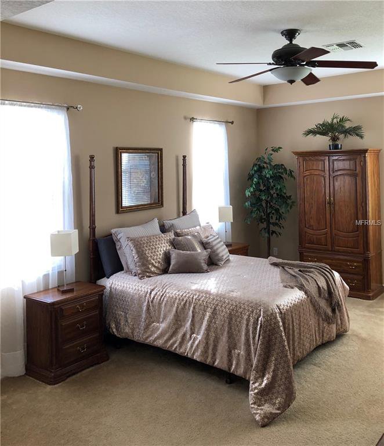
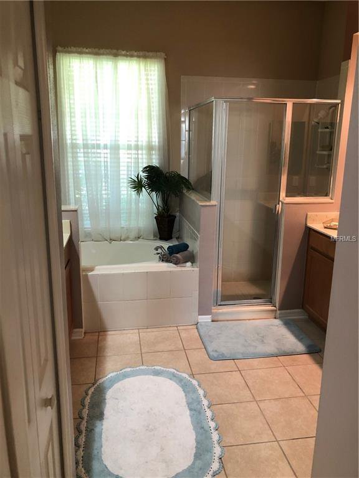
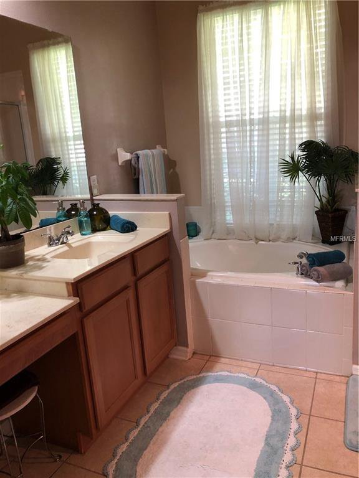
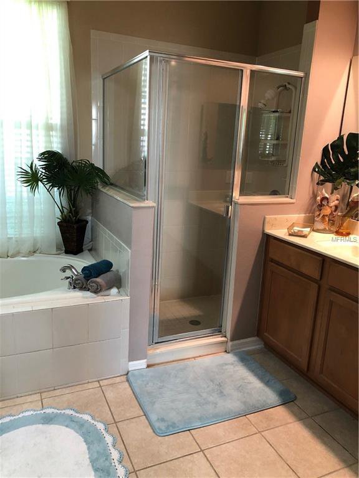
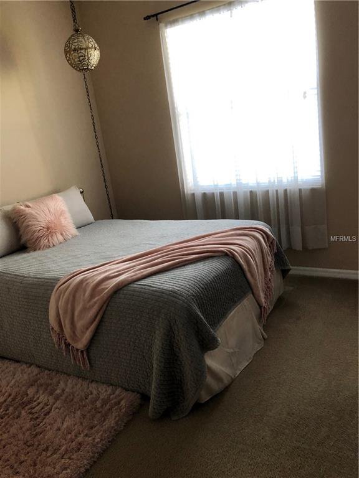
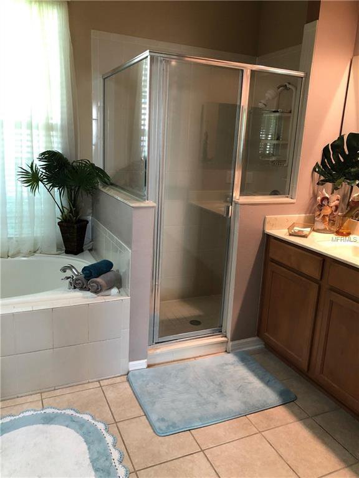
/u.realgeeks.media/belbenrealtygroup/400dpilogo.png)