1092 W Riviera Boulevard, Oviedo, FL 32765
- $260,000
- 3
- BD
- 2
- BA
- 2,111
- SqFt
- Sold Price
- $260,000
- List Price
- $274,900
- Status
- Sold
- Closing Date
- Jul 29, 2019
- MLS#
- O5772826
- Property Style
- Single Family
- Architectural Style
- Ranch
- Year Built
- 1989
- Bedrooms
- 3
- Bathrooms
- 2
- Living Area
- 2,111
- Lot Size
- 10,149
- Acres
- 0.23
- Total Acreage
- 1/4 Acre to 21779 Sq. Ft.
- Legal Subdivision Name
- Twin Rivers Sec 4 Unit 2
- MLS Area Major
- Oviedo
Property Description
BACK ON MARKET-BUYER DIDN'T QUALIFY-ONE LOOK WILL DO! Inspections have been done-house was RE-PLUMBED May 2019.If you are looking for a home with space your search has ended! This home features 3 bedrooms, PLUS an office/den off the master makes it great for work-at-home, PLUS a bonus room with double french doors.! Master has HIS AND HERS walk-in closets....The possibilities are endless in this house! This well maintained home also offers a new roof 2004, new A/C 2011, newer kitchen appliances, just needs some paint and flooring. Walk in closets in all the bedrooms, surround sound wiring in the tremendous family room.a large screened porch and a fully fenced over-sized yard with large storage building. This home backs to conservation in the rear and has a large easement on the left side tucked in the interior of Twin Rivers. Riverside Park offers tennis, basketball courts, skateboard park and Twin Rivers Golf Course down the street. Homes like this in Oviedo don't last long! Top rated schools, close to UCF, Seminole State College, Lockheed and Siemens. Relocate America has rated Oviedo as one of the Top 100 Cities to live in! Hurry on in!
Additional Information
- Taxes
- $3917
- Minimum Lease
- 7 Months
- HOA Fee
- $218
- HOA Payment Schedule
- Annually
- Location
- Conservation Area, Greenbelt, In County, Sidewalk, Paved
- Community Features
- Golf, No Deed Restriction, Golf Community
- Property Description
- One Story
- Zoning
- PUD
- Interior Layout
- Cathedral Ceiling(s), Ceiling Fans(s), Eat-in Kitchen, Split Bedroom, Vaulted Ceiling(s), Walk-In Closet(s)
- Interior Features
- Cathedral Ceiling(s), Ceiling Fans(s), Eat-in Kitchen, Split Bedroom, Vaulted Ceiling(s), Walk-In Closet(s)
- Floor
- Carpet, Ceramic Tile, Laminate, Vinyl
- Appliances
- Dishwasher, Disposal, Electric Water Heater, Range
- Utilities
- Cable Connected, Electricity Connected, Phone Available, Public, Sewer Connected
- Heating
- Electric
- Air Conditioning
- Central Air
- Exterior Construction
- Block, Stucco
- Exterior Features
- Sidewalk, Sliding Doors
- Roof
- Shingle
- Foundation
- Slab
- Pool
- No Pool
- Garage Carport
- 2 Car Garage
- Garage Spaces
- 2
- Garage Features
- Garage Door Opener
- Garage Dimensions
- 22x18
- Pets
- Allowed
- Flood Zone Code
- AE
- Parcel ID
- 26-21-31-505-0000-0350
- Legal Description
- LOT 35 TWIN RIVERS SEC 4 UNIT 2 PB 40 PGS 80 TO 82
Mortgage Calculator
Listing courtesy of KELLER WILLIAMS ADVANTAGE REALTY. Selling Office: BOSCO REALTY GROUP, INC..
StellarMLS is the source of this information via Internet Data Exchange Program. All listing information is deemed reliable but not guaranteed and should be independently verified through personal inspection by appropriate professionals. Listings displayed on this website may be subject to prior sale or removal from sale. Availability of any listing should always be independently verified. Listing information is provided for consumer personal, non-commercial use, solely to identify potential properties for potential purchase. All other use is strictly prohibited and may violate relevant federal and state law. Data last updated on
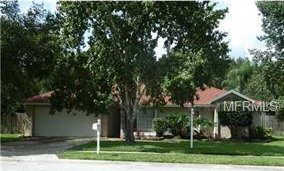
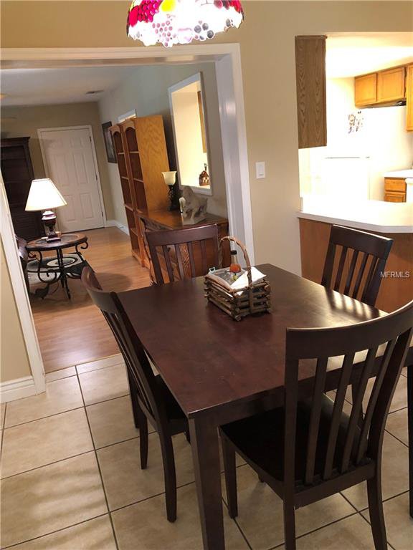
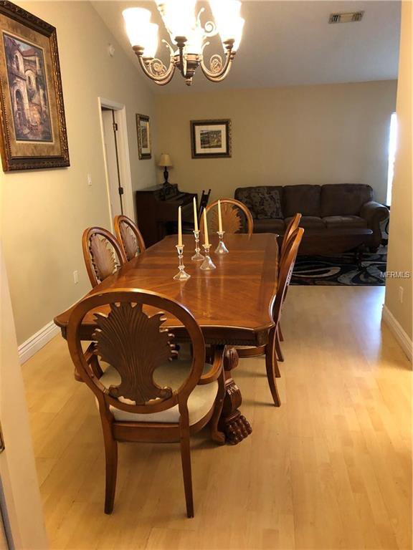
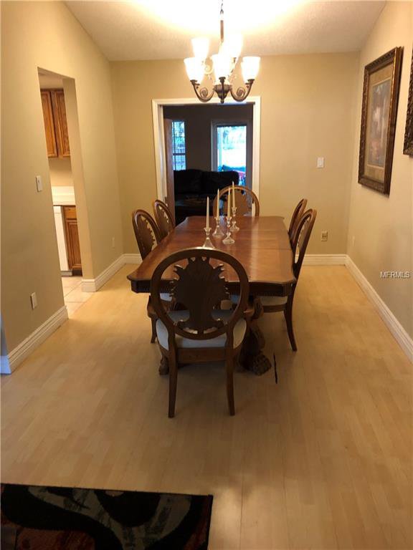
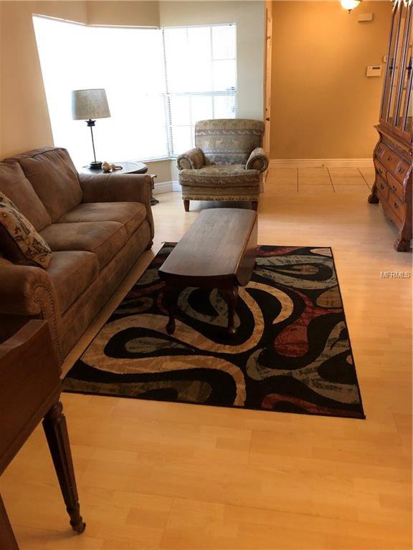
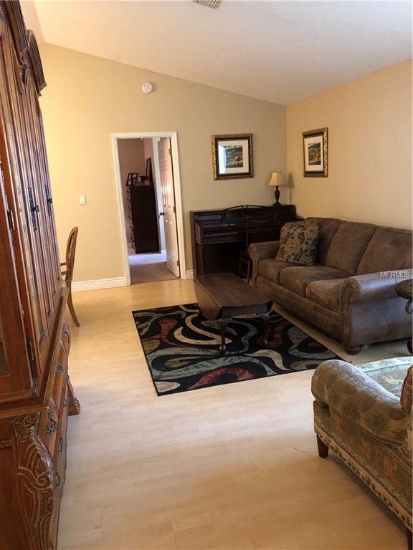
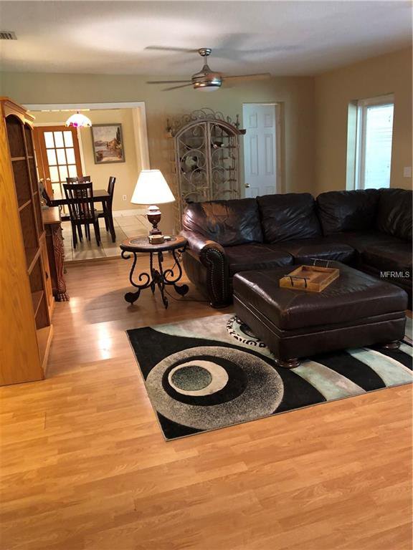
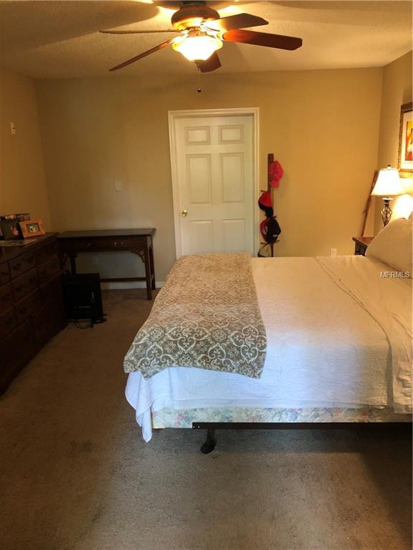
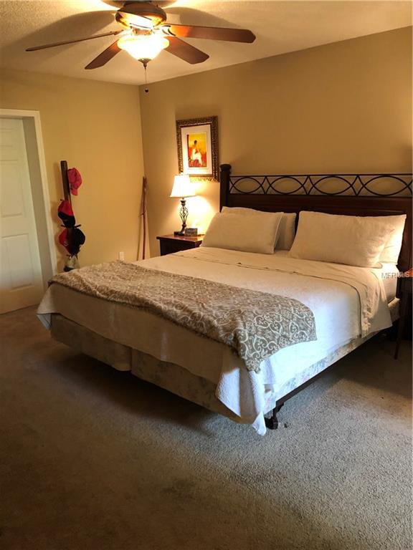
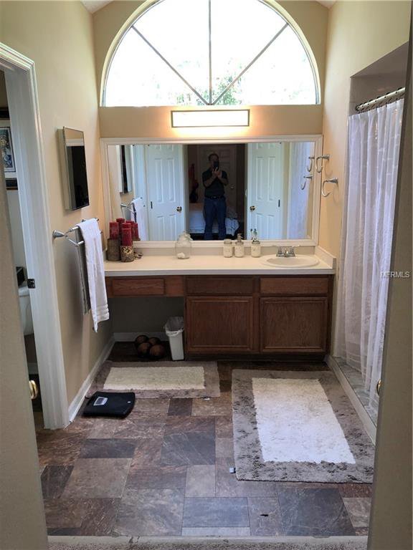
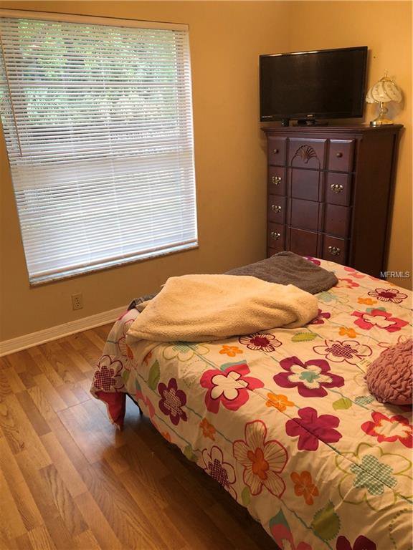
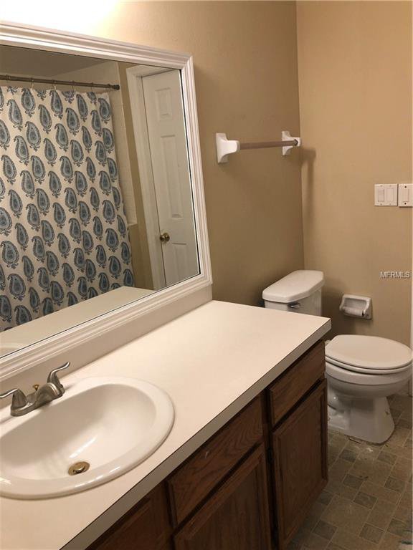
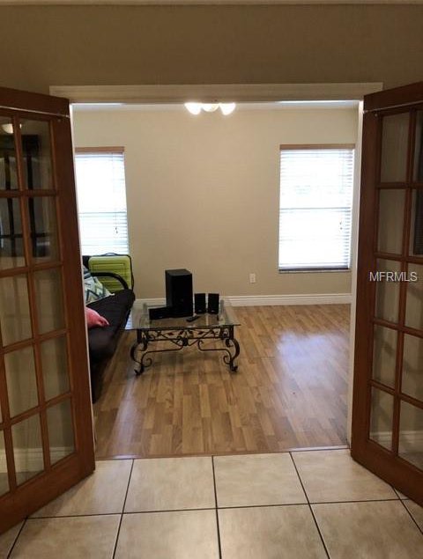
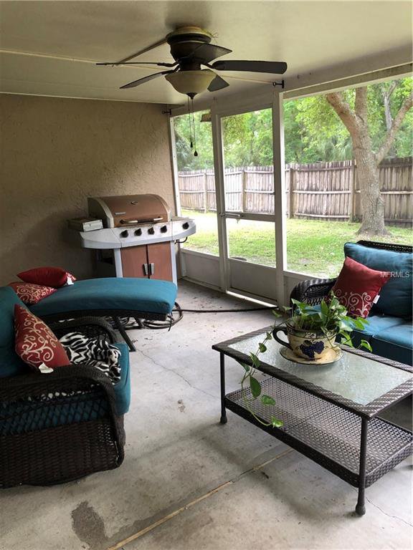
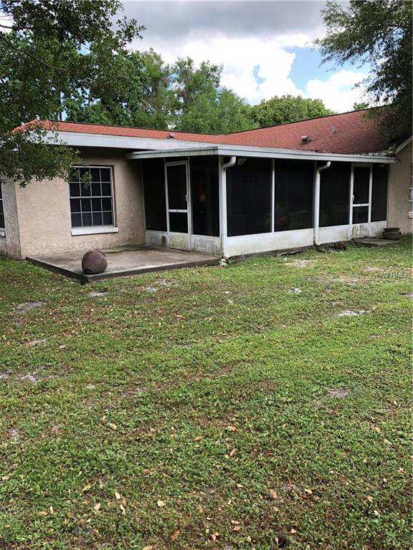
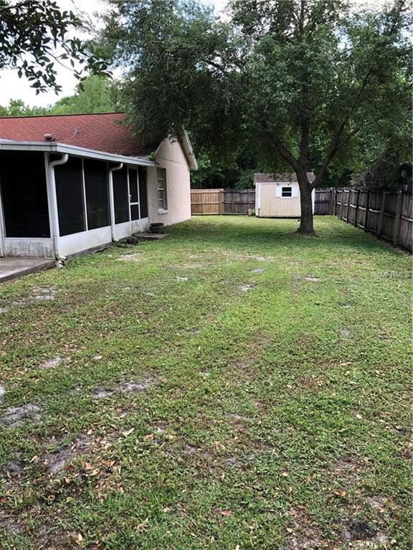
/u.realgeeks.media/belbenrealtygroup/400dpilogo.png)