1650 Imperial Palm Drive, Apopka, FL 32712
- $319,900
- 4
- BD
- 3
- BA
- 2,271
- SqFt
- Sold Price
- $319,900
- List Price
- $329,900
- Status
- Sold
- Closing Date
- Jul 02, 2019
- MLS#
- O5772585
- Property Style
- Single Family
- Architectural Style
- Traditional
- Year Built
- 1990
- Bedrooms
- 4
- Bathrooms
- 3
- Living Area
- 2,271
- Lot Size
- 11,143
- Acres
- 0.26
- Total Acreage
- 1/4 Acre to 21779 Sq. Ft.
- Legal Subdivision Name
- Palms Sec 03
- MLS Area Major
- Apopka
Property Description
BEAUTIFUL POOL HOME located in the sought-after community THE PALMS! You will love this 4 bedroom, 3 full bath split floor plan home from the moment you walk in! The large central family room features an elegant fireplace and with views of the pool and backyard, it is the perfect space for family gatherings. The open kitchen offers long countertops for preparing meals, stainless steel appliances, bar top for extra seating and a gorgeous out-cove eat-in kitchen area. All of the bathrooms have been updated for a sleek and luxurious feel. New floors in the Formal Family Room and Formal Dining room with arched windows offer a natural bright ambiance. Freshly painted inside and out. Screened in PRIVATE POOL and fully fenced in OVERSIZED lot for ample privacy. Located just minutes away from Wekiva State Park for hiking, canoeing & swimming in the Springs! Close to Wekiva Riverwalk shopping, restaurants, fitness center and Regal Movies. Quick access to 414, i-4, 429 and turnpike. Come and see this perfect FLORIDA HOME today!
Additional Information
- Taxes
- $4318
- Minimum Lease
- 7 Months
- HOA Fee
- $322
- HOA Payment Schedule
- Annually
- Community Features
- No Deed Restriction
- Zoning
- R-1AA
- Interior Layout
- Ceiling Fans(s), Eat-in Kitchen, High Ceilings, Kitchen/Family Room Combo, Master Downstairs, Open Floorplan, Walk-In Closet(s)
- Interior Features
- Ceiling Fans(s), Eat-in Kitchen, High Ceilings, Kitchen/Family Room Combo, Master Downstairs, Open Floorplan, Walk-In Closet(s)
- Floor
- Ceramic Tile, Laminate
- Appliances
- Dishwasher, Disposal, Exhaust Fan, Microwave, Range, Refrigerator
- Utilities
- BB/HS Internet Available, Electricity Connected
- Heating
- Central, Electric
- Air Conditioning
- Central Air
- Exterior Construction
- Stucco, Wood Frame
- Exterior Features
- Fence
- Roof
- Shingle
- Foundation
- Slab
- Pool
- Private
- Pool Type
- In Ground
- Garage Carport
- 2 Car Garage
- Garage Spaces
- 2
- Garage Dimensions
- 20x20
- Pets
- Allowed
- Flood Zone Code
- X
- Parcel ID
- 35-20-28-8622-00-120
- Legal Description
- THE PALMS SECTION 3 15/107 LOT 12
Mortgage Calculator
Listing courtesy of CHARLES RUTENBERG REALTY ORLANDO. Selling Office: LA ROSA REALTY, LLC.
StellarMLS is the source of this information via Internet Data Exchange Program. All listing information is deemed reliable but not guaranteed and should be independently verified through personal inspection by appropriate professionals. Listings displayed on this website may be subject to prior sale or removal from sale. Availability of any listing should always be independently verified. Listing information is provided for consumer personal, non-commercial use, solely to identify potential properties for potential purchase. All other use is strictly prohibited and may violate relevant federal and state law. Data last updated on
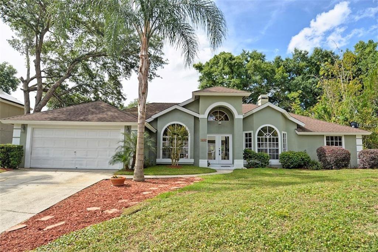
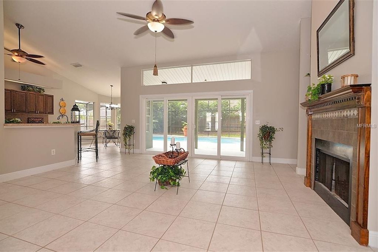
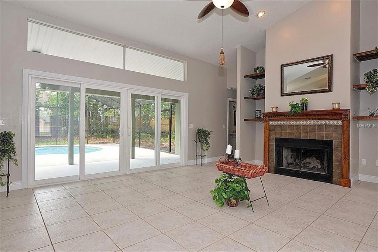
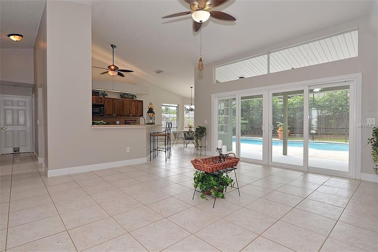
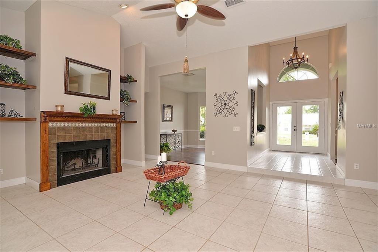
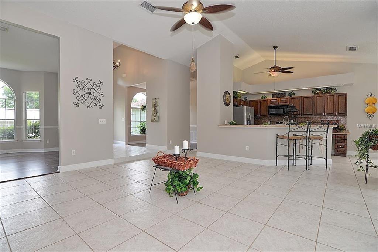
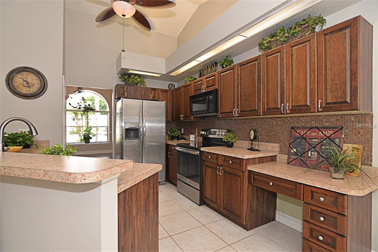
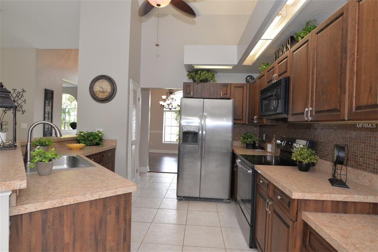
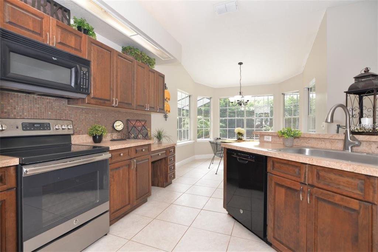
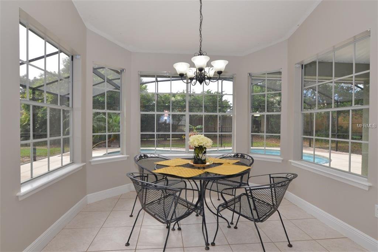
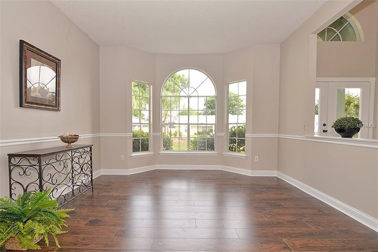

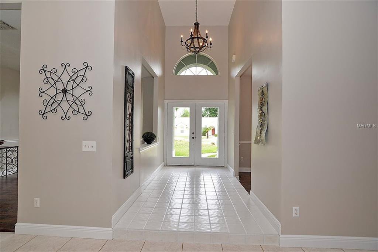
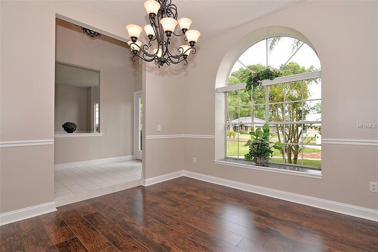
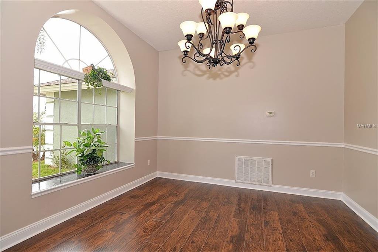
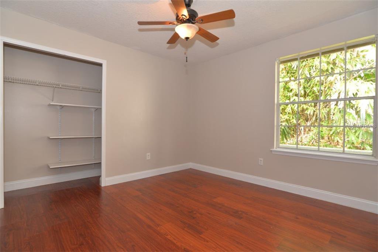

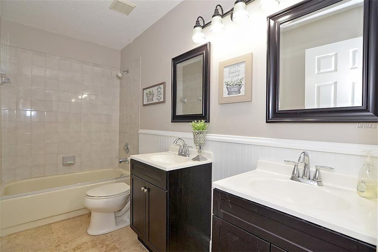


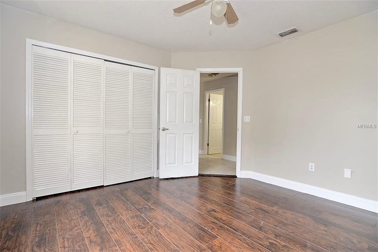
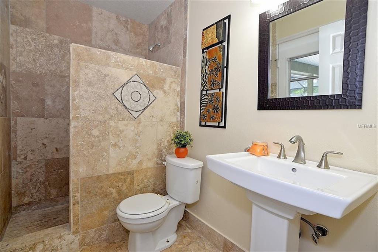
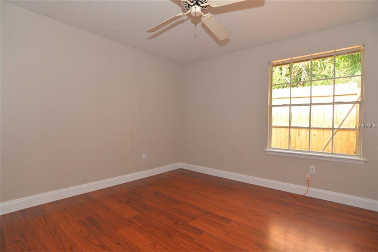
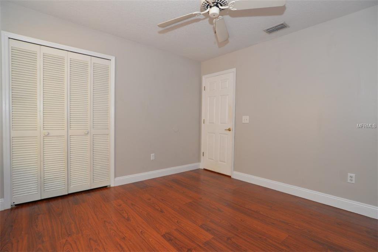
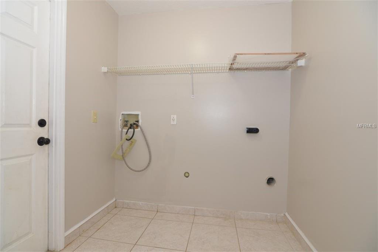
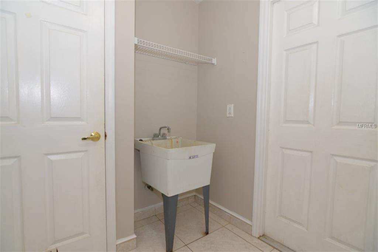
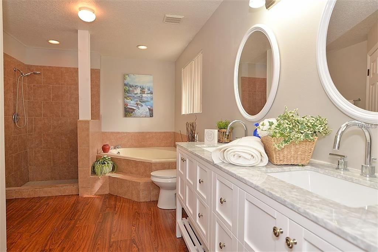
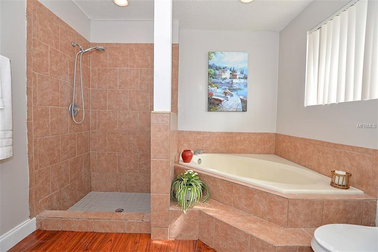
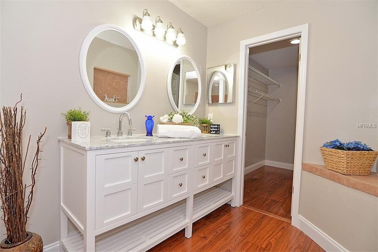
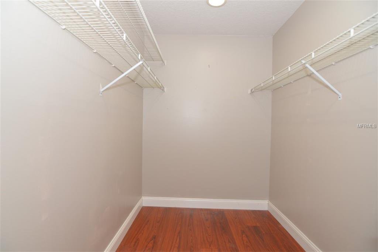
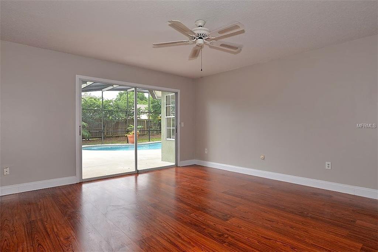
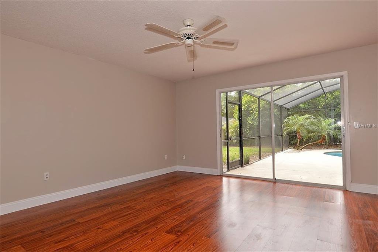
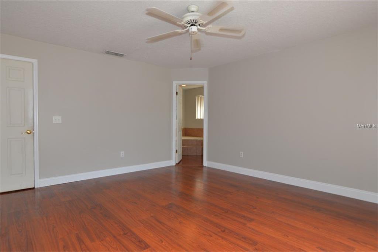
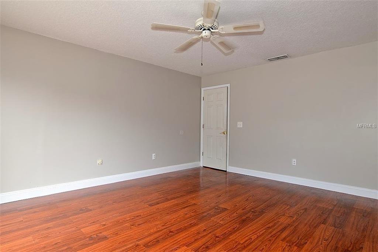
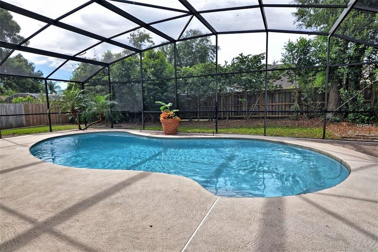
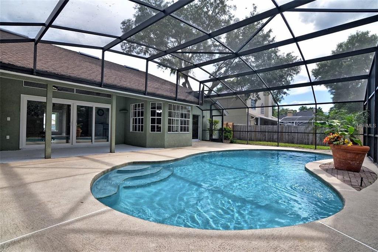
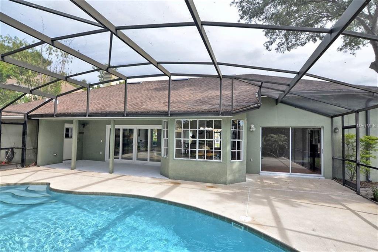
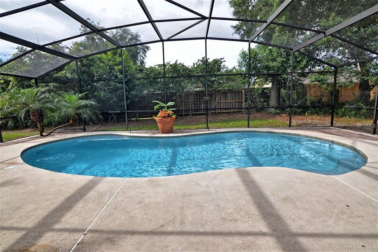
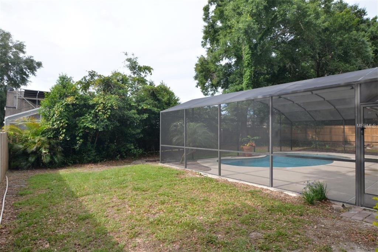
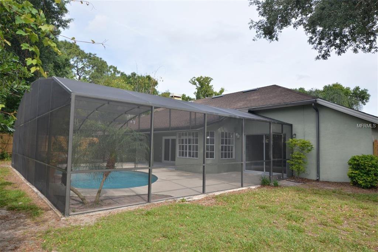
/u.realgeeks.media/belbenrealtygroup/400dpilogo.png)