6420 Flat Lemon Drive, Winter Garden, FL 34787
- $376,568
- 4
- BD
- 3
- BA
- 2,205
- SqFt
- Sold Price
- $376,568
- List Price
- $383,705
- Status
- Sold
- Closing Date
- Aug 28, 2019
- MLS#
- O5772535
- Property Style
- Single Family
- New Construction
- Yes
- Year Built
- 2019
- Bedrooms
- 4
- Bathrooms
- 3
- Living Area
- 2,205
- Lot Size
- 8,060
- Acres
- 0.18
- Total Acreage
- Up to 10, 889 Sq. Ft.
- Legal Subdivision Name
- Hamlin Reserve
- MLS Area Major
- Winter Garden/Oakland
Property Description
Under Construction. Come and discover all Hamlin Reserve has to offer in sought after Winter Garden. This is an Ashton Woods home, who’s personalized options have been meticulously selected by interior designers to ensure the latest in design. Be inspired by the elegant entrance foyer, flowing open concept space, dining room and the modern upgraded kitchen in this 4 bedroom, 3 bath Suwannee floorplan. Find superior quality Wellborn white 42” kitchen cabinets, Whirlpool stainless steel appliances, Viatera quartz countertops and gray tile backsplash all included in the contemporary kitchen. Main living space features wood look flooring and access to the covered lanai. Your master retreat boasts a tray ceiling, generous walk in closet, dual sinks, and large shower. Additionally find 3 spacious bedrooms, a mud room area off garage and the separate laundry room. Other notable features include 2 car attached garage, 8’ interior doors on first floor, high ceilings and 10 year limited structural warranty! In this exciting community, residents can relax or entertain at the private community pool and clubhouse, stroll through the neighborhood on the walking trails. This home utilizes energy efficient construction such as double pane Low-E vinyl windows, blower door and duct blast testing of the home, a programmable thermostat, fresh air intake, water saving plumbing fixtures, R-30 ceiling insulation, and LED lighting throughout. Schedule an appointment today to meet with the builder to walk the home and review the plans and features.
Additional Information
- Taxes
- $1106
- Minimum Lease
- 7 Months
- HOA Fee
- $97
- HOA Payment Schedule
- Monthly
- Maintenance Includes
- Pool
- Community Features
- Park, Playground, Pool, No Deed Restriction
- Zoning
- PD/UNP
- Interior Layout
- Open Floorplan, Walk-In Closet(s)
- Interior Features
- Open Floorplan, Walk-In Closet(s)
- Floor
- Carpet, Laminate
- Appliances
- Dishwasher, Exhaust Fan, Gas Water Heater, Microwave, Range
- Utilities
- Electricity Available, Natural Gas Connected
- Heating
- Electric, Exhaust Fan, Natural Gas
- Air Conditioning
- Central Air
- Exterior Construction
- Block, Wood Frame
- Exterior Features
- Sidewalk
- Roof
- Shingle
- Foundation
- Slab
- Pool
- Community
- Garage Carport
- 2 Car Garage
- Garage Spaces
- 2
- Garage Features
- Driveway
- Garage Dimensions
- 20x20
- Elementary School
- Independence Elementary
- Middle School
- Bridgewater Middle
- High School
- Windermere High School
- Pets
- Allowed
- Flood Zone Code
- X
- Parcel ID
- 29-23-27-2716-00-220
- Legal Description
- HAMLIN RESERVE 88/78 LOT 22
Mortgage Calculator
Listing courtesy of ASHTON ORLANDO RESIDENTIAL LLC. Selling Office: LA ROSA REALTY, LLC.
StellarMLS is the source of this information via Internet Data Exchange Program. All listing information is deemed reliable but not guaranteed and should be independently verified through personal inspection by appropriate professionals. Listings displayed on this website may be subject to prior sale or removal from sale. Availability of any listing should always be independently verified. Listing information is provided for consumer personal, non-commercial use, solely to identify potential properties for potential purchase. All other use is strictly prohibited and may violate relevant federal and state law. Data last updated on
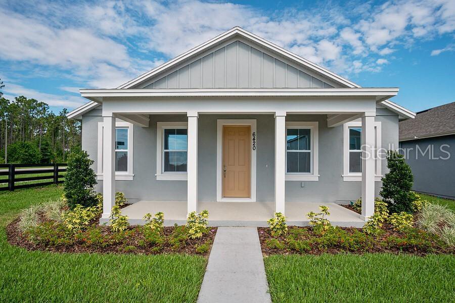
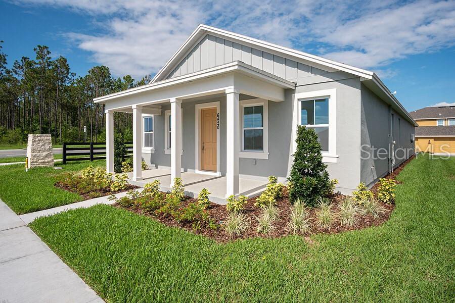
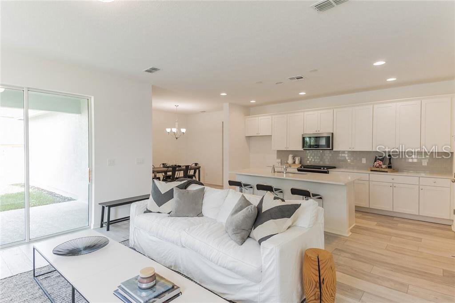
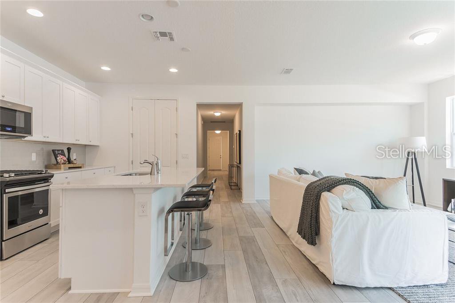
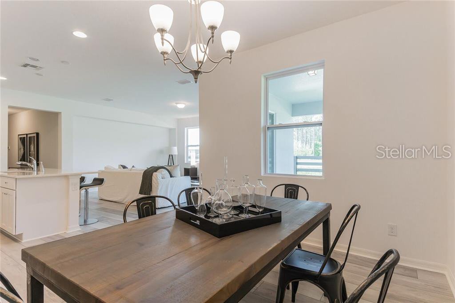
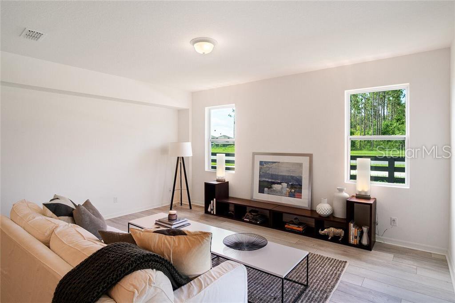
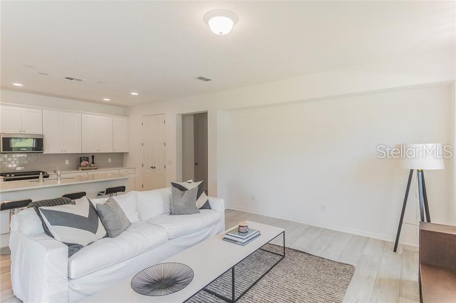
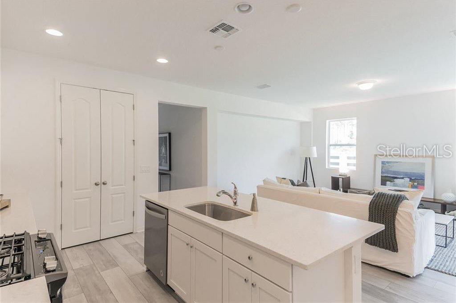
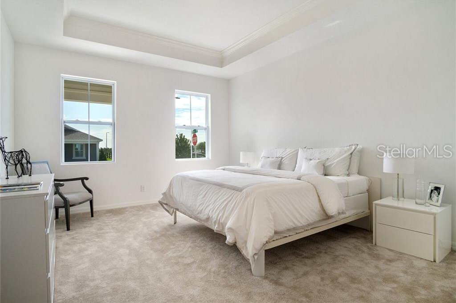
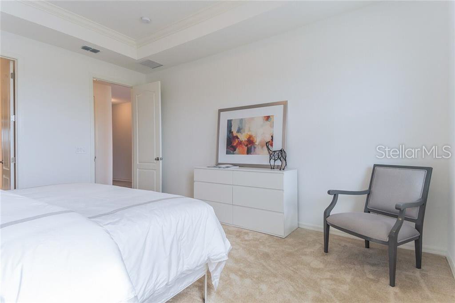
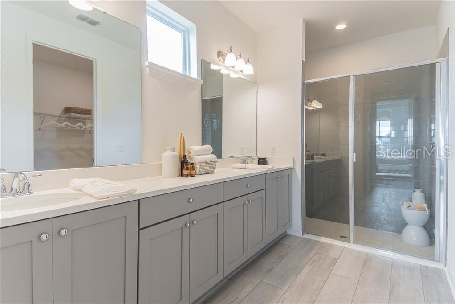
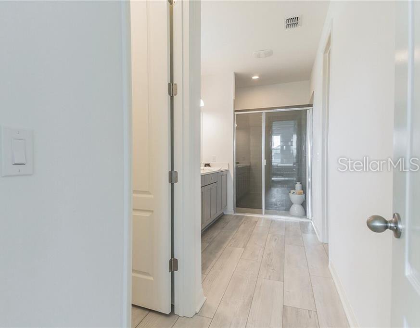
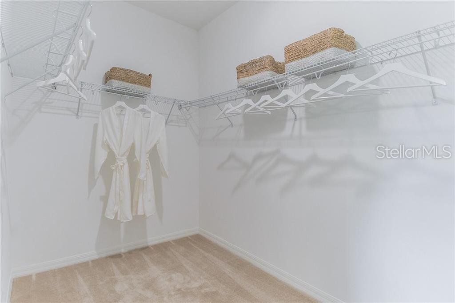
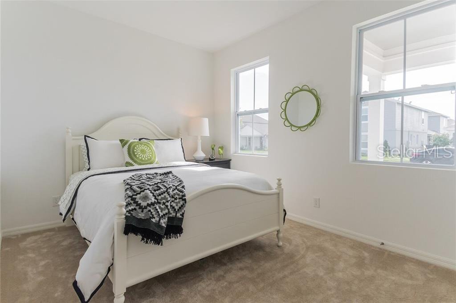
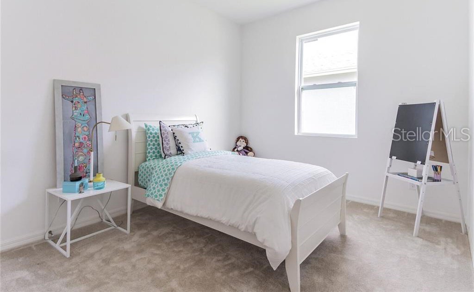
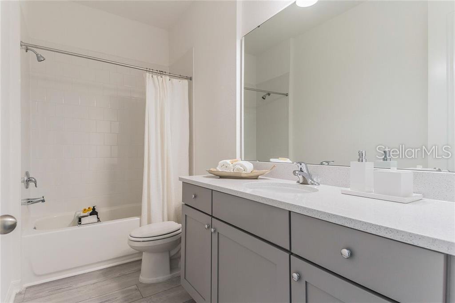
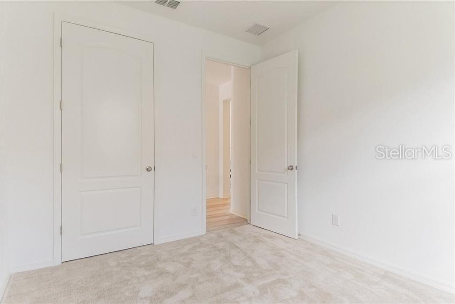
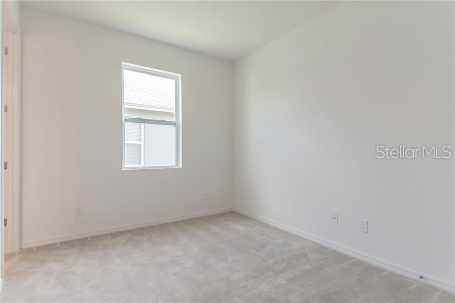
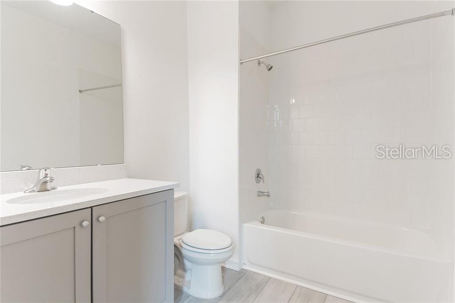
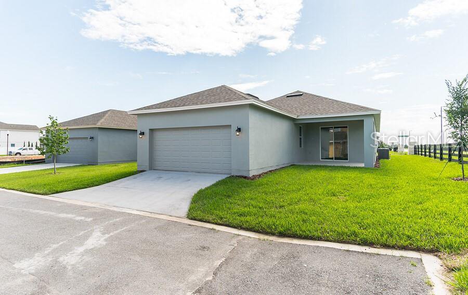
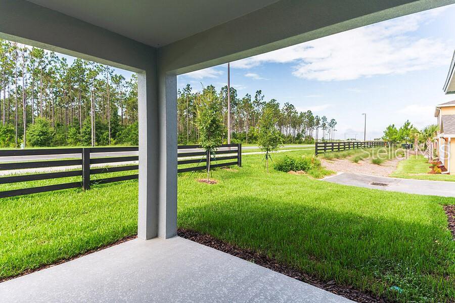
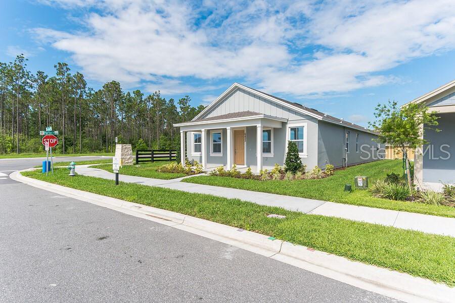
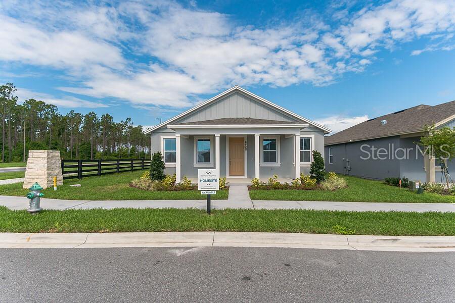
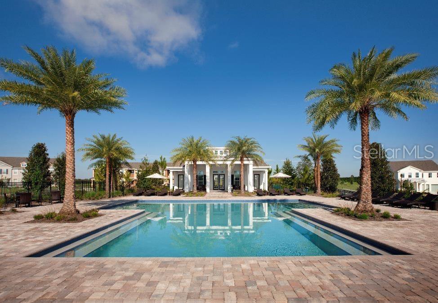
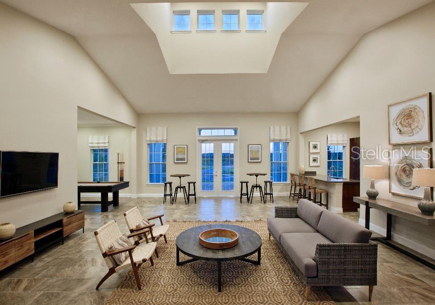
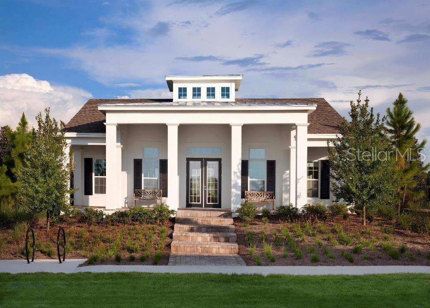
/u.realgeeks.media/belbenrealtygroup/400dpilogo.png)