14826 Faberge Drive, Orlando, FL 32828
- $335,000
- 5
- BD
- 4
- BA
- 3,578
- SqFt
- Sold Price
- $335,000
- List Price
- $342,000
- Status
- Sold
- Closing Date
- Jun 14, 2019
- MLS#
- O5772300
- Property Style
- Single Family
- Year Built
- 2005
- Bedrooms
- 5
- Bathrooms
- 4
- Living Area
- 3,578
- Lot Size
- 5,505
- Acres
- 0.13
- Total Acreage
- Up to 10, 889 Sq. Ft.
- Legal Subdivision Name
- Waterford Trls Ph I
- MLS Area Major
- Orlando/Alafaya/Waterford Lakes
Property Description
This is a beautiful and sweet home to live in. This home is located in the Preserve at Waterford Trails Subdivision. What you see is what you get: over 3500 square feet of living area. This is a must-see property. Beautiful open space 1st, and 2nd floor. The master bath is outfitted with dual vanities, a garden tub to soak in and a walk-in shower stall. The kitchen has plenty of storage, Corian countertops with a breakfast bar, 42-inch wood cabinets, an eat-in breakfast area. The kitchen comes equipped with appliances. It is located minutes from the famous Avalon Park Town Center, Waterford Lakes shopping center, UCF, beaches, theme parks and highway access including 417, 408, 528. It is located on a No-thru street: (only neighborhood traffic), and has a Community Pool - Perdido Dr. It is 5 miles from Rouse Rd YMCA and Blanchard Park. It has 5 bedrooms, 4 full bathrooms, extra room for office or additional social area; interior and exterior French doors, wood-burning fireplace, solid oak wood stairs, wood-look ceramic in downstairs social area. Slate tile patio: 19' X 18'; 3M Sun-Control window film. Exterior of house painted September 2017.
Additional Information
- Taxes
- $3118
- Minimum Lease
- 1-2 Years
- HOA Fee
- $208
- HOA Payment Schedule
- Semi-Annually
- Maintenance Includes
- Pool
- Community Features
- No Deed Restriction
- Zoning
- P-D
- Interior Layout
- Crown Molding, Eat-in Kitchen, High Ceilings, Split Bedroom, Thermostat, Walk-In Closet(s)
- Interior Features
- Crown Molding, Eat-in Kitchen, High Ceilings, Split Bedroom, Thermostat, Walk-In Closet(s)
- Floor
- Carpet, Ceramic Tile, Wood
- Appliances
- Dishwasher, Disposal, Electric Water Heater, Ice Maker, Microwave, Range Hood, Refrigerator
- Utilities
- Cable Available, Electricity Available, Phone Available, Public, Street Lights
- Heating
- Electric
- Air Conditioning
- Central Air, Other
- Exterior Construction
- Block, Concrete, Stucco
- Exterior Features
- French Doors, Sidewalk
- Roof
- Shingle
- Foundation
- Slab
- Pool
- No Pool
- Garage Carport
- 2 Car Garage
- Garage Spaces
- 2
- Garage Dimensions
- 19x18
- Pets
- Allowed
- Flood Zone Code
- A
- Parcel ID
- 24-22-31-9064-00-030
- Legal Description
- WATERFORD TRAILS PHASE 1 56/81 LOT 3
Mortgage Calculator
Listing courtesy of LA ROSA REALTY, LLC. Selling Office: FLORIDA REALTY INVESTMENTS.
StellarMLS is the source of this information via Internet Data Exchange Program. All listing information is deemed reliable but not guaranteed and should be independently verified through personal inspection by appropriate professionals. Listings displayed on this website may be subject to prior sale or removal from sale. Availability of any listing should always be independently verified. Listing information is provided for consumer personal, non-commercial use, solely to identify potential properties for potential purchase. All other use is strictly prohibited and may violate relevant federal and state law. Data last updated on
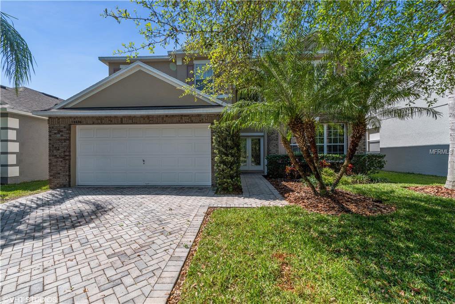
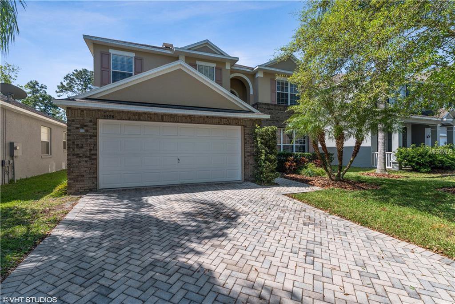
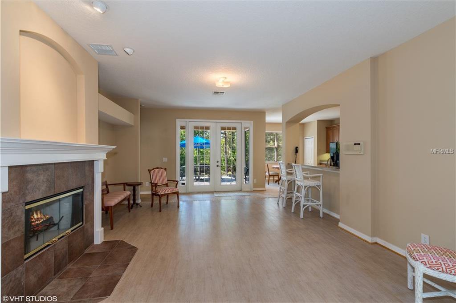

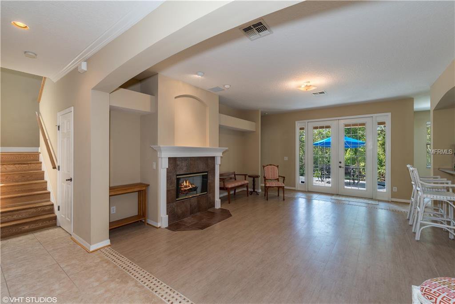
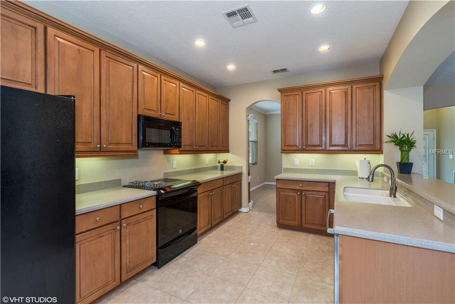
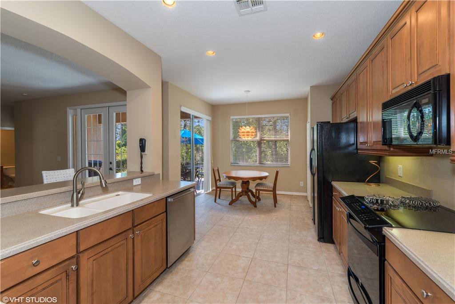
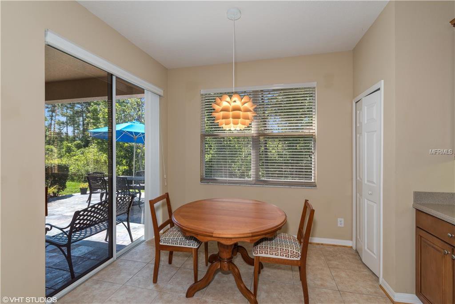
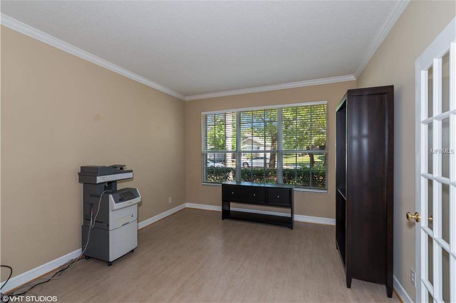
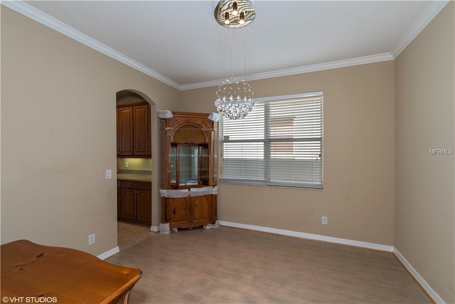
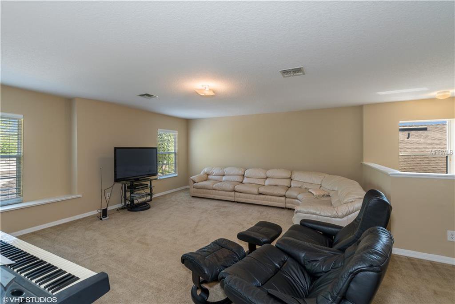
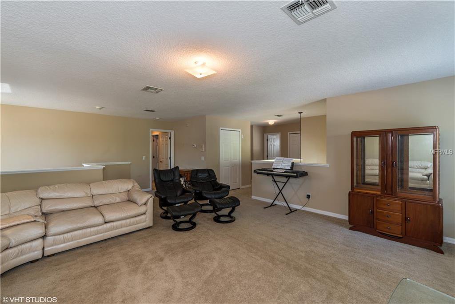
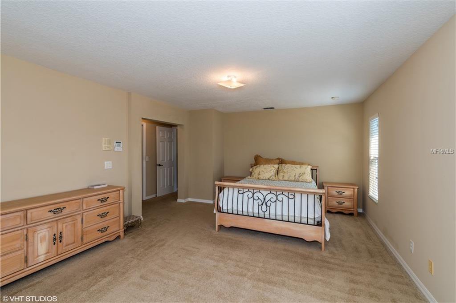
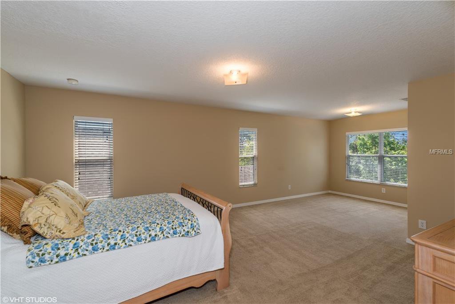
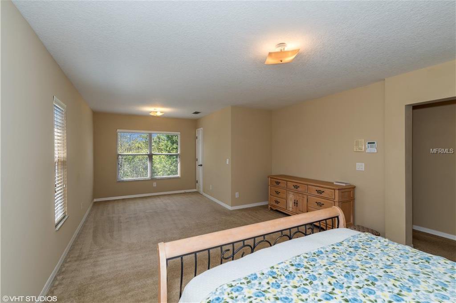
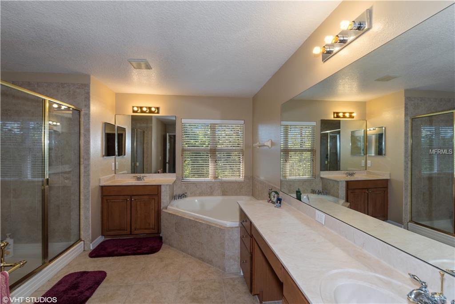
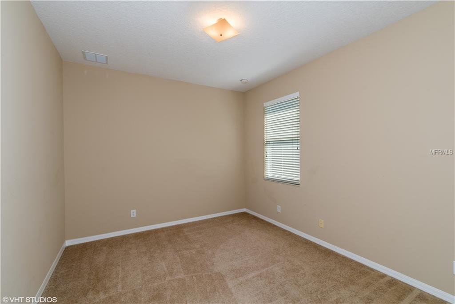
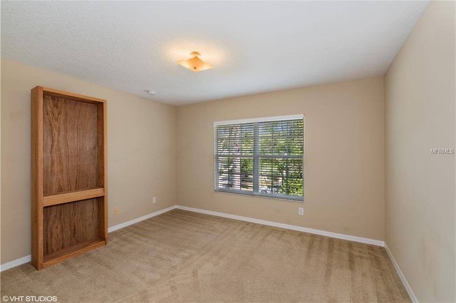
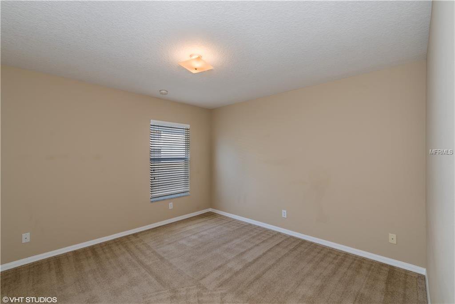
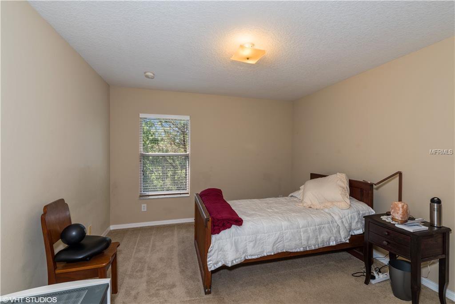
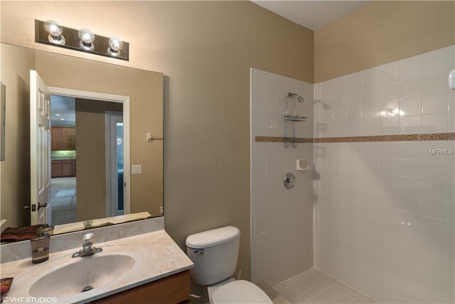
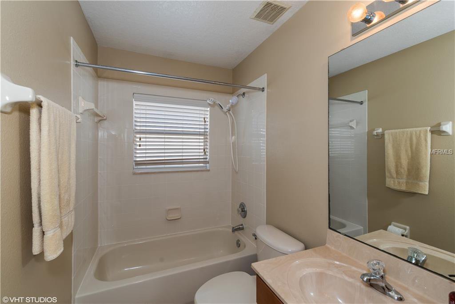
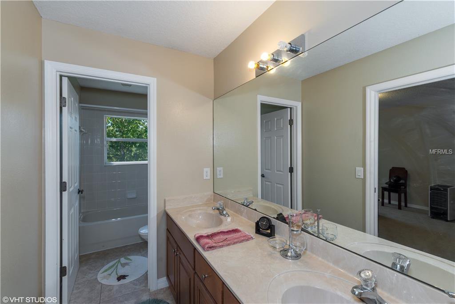
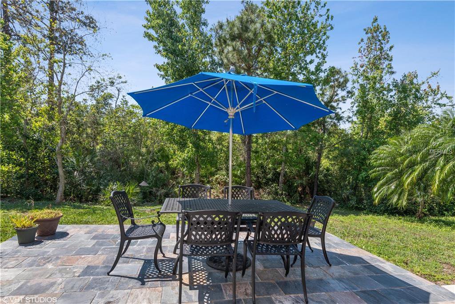
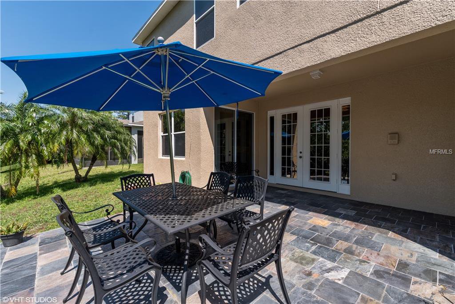
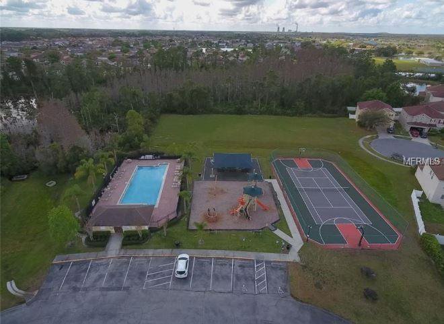
/u.realgeeks.media/belbenrealtygroup/400dpilogo.png)