415 Fairfield Drive, Sanford, FL 32771
- $210,000
- 3
- BD
- 2
- BA
- 1,465
- SqFt
- Sold Price
- $210,000
- List Price
- $215,000
- Status
- Sold
- Closing Date
- Jul 18, 2019
- MLS#
- O5772042
- Property Style
- Single Family
- Year Built
- 2006
- Bedrooms
- 3
- Bathrooms
- 2
- Living Area
- 1,465
- Lot Size
- 5,569
- Acres
- 0.13
- Total Acreage
- Up to 10, 889 Sq. Ft.
- Legal Subdivision Name
- Celery Lakes Ph 2a
- MLS Area Major
- Sanford/Lake Forest
Property Description
Talk about an exclusive deal with NO-REAR NEIGHBORS! Built in 2006 with just ONE OWNER. New carpet (2018) & fresh new paint! A functional floor plan welcomes you into a spacious kitchen (with plenty of cabinets & counter space) overlooking the family room-- YES, open-floor plan with VAULTED ceilings & abundant entertainment space. SPLIT BEDROOM PLAN delivers a private master suite with a spacious walk-in closet. SLIDING DOORS lead you from the family room into the open patio in the back, perfect for grilling and watching Florida's finest sunsets. Kitchen may need a little TLC, but then again, who doesn't want to design their own kitchen? Conveniently located to major highways, shopping & just under 6 miles from Sanford Airport. Whether you're looking to take on this INVESTMENT opportunity or make it your very next home, this is the one for you! It's especially perfect for first-time homebuyers! Don't miss out on what can be YOURS!
Additional Information
- Taxes
- $2414
- Minimum Lease
- 7 Months
- HOA Fee
- $250
- HOA Payment Schedule
- Annually
- Location
- Sidewalk
- Community Features
- No Deed Restriction
- Zoning
- PD
- Interior Layout
- Eat-in Kitchen, High Ceilings, Living Room/Dining Room Combo, Open Floorplan, Walk-In Closet(s)
- Interior Features
- Eat-in Kitchen, High Ceilings, Living Room/Dining Room Combo, Open Floorplan, Walk-In Closet(s)
- Floor
- Carpet, Tile
- Appliances
- Dishwasher, Disposal, Microwave, Range, Refrigerator
- Utilities
- Cable Available, Electricity Available, Public, Street Lights, Water Available
- Heating
- Central
- Air Conditioning
- Central Air
- Exterior Construction
- Concrete, Stucco
- Exterior Features
- Sidewalk
- Roof
- Shingle
- Foundation
- Slab
- Pool
- No Pool
- Garage Carport
- 2 Car Garage
- Garage Spaces
- 2
- Garage Features
- Curb Parking, Driveway, On Street
- Garage Dimensions
- 20x20
- Elementary School
- Hamilton Elementary
- Middle School
- Millennium Middle
- High School
- Seminole High
- Pets
- Allowed
- Flood Zone Code
- X
- Parcel ID
- 32-19-31-519-0000-0140
- Legal Description
- LOT 14 CELERY LAKES PHASE 2A PB 68 PGS 1 & 2
Mortgage Calculator
Listing courtesy of FUTURE HOME REALTY INC. Selling Office: EMPIRE NETWORK REALTY.
StellarMLS is the source of this information via Internet Data Exchange Program. All listing information is deemed reliable but not guaranteed and should be independently verified through personal inspection by appropriate professionals. Listings displayed on this website may be subject to prior sale or removal from sale. Availability of any listing should always be independently verified. Listing information is provided for consumer personal, non-commercial use, solely to identify potential properties for potential purchase. All other use is strictly prohibited and may violate relevant federal and state law. Data last updated on
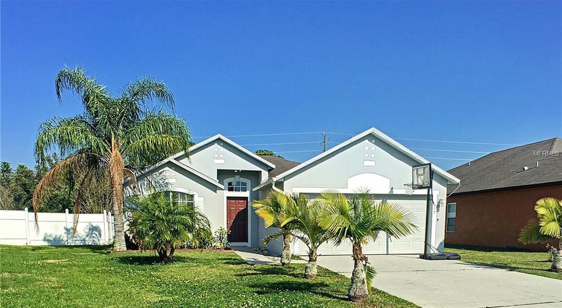
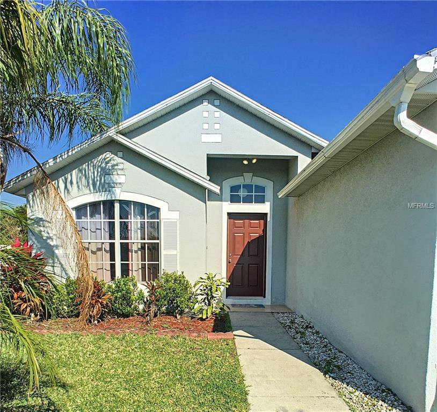
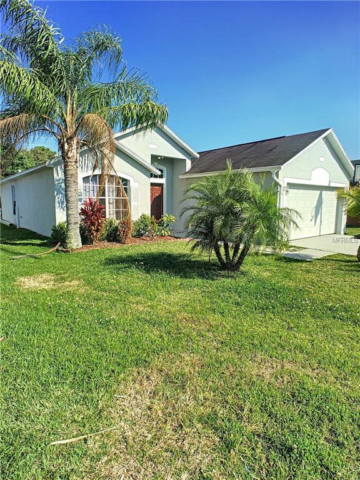
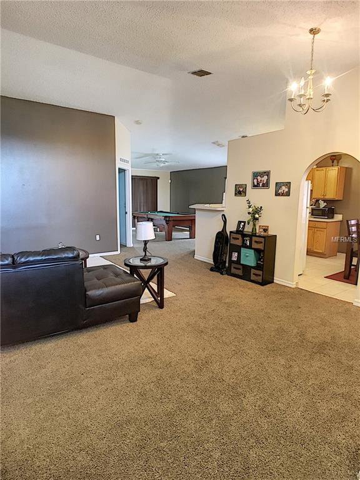
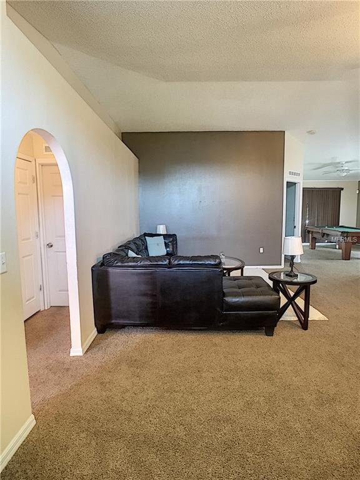
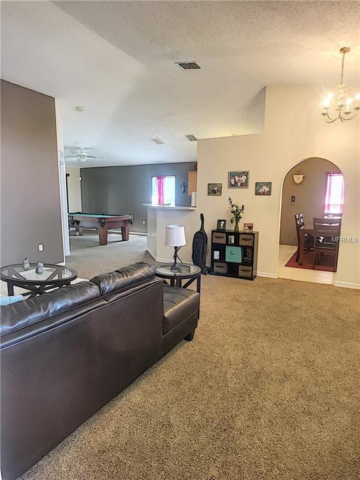
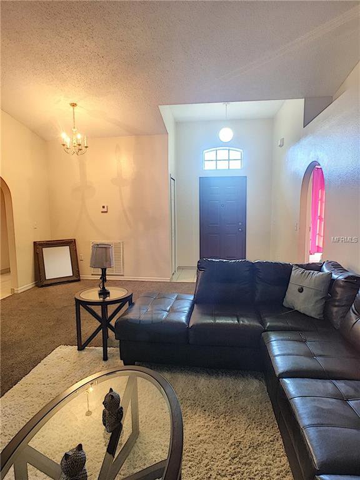
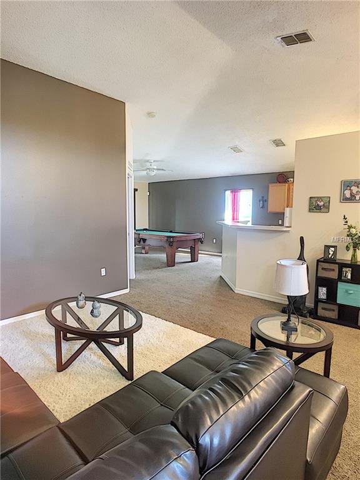
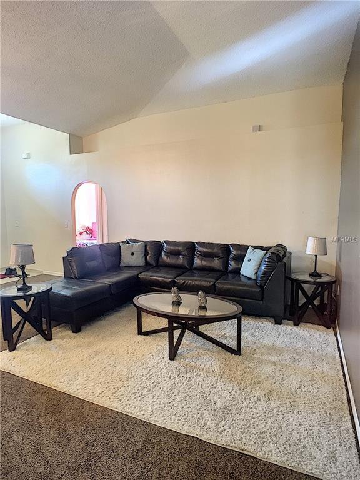
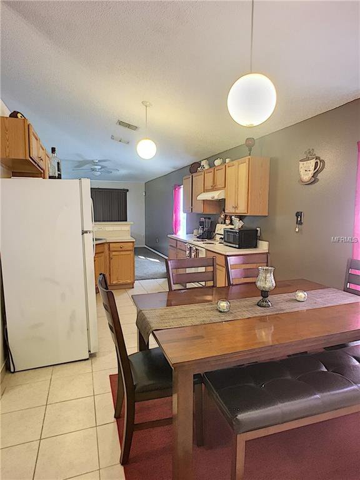
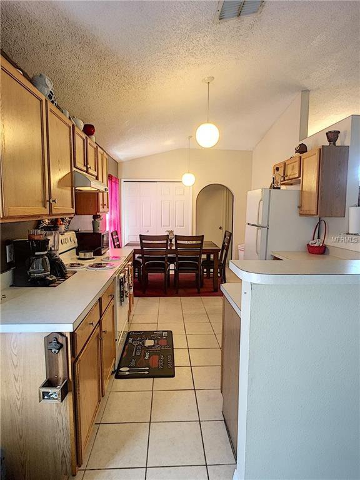
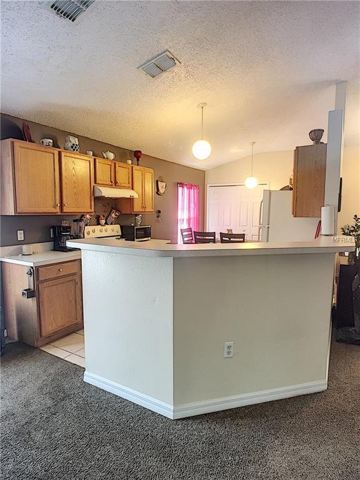
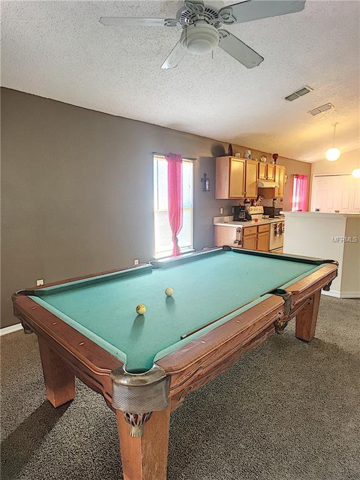
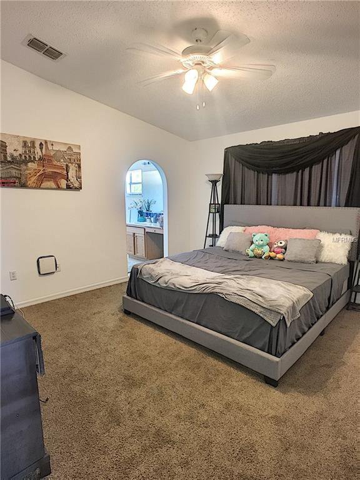
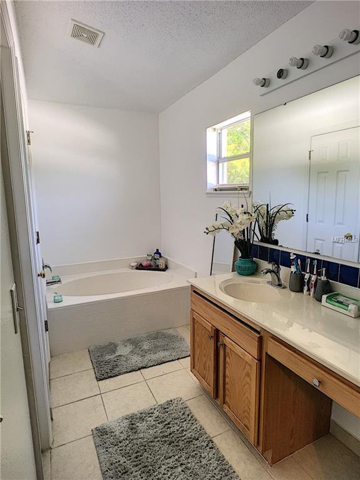
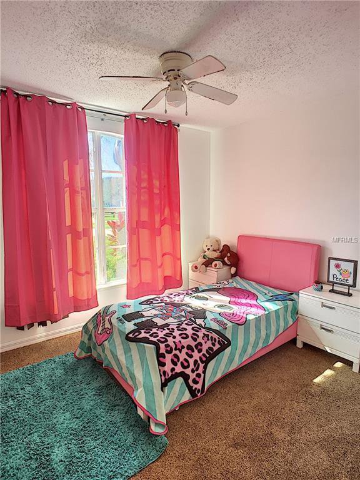
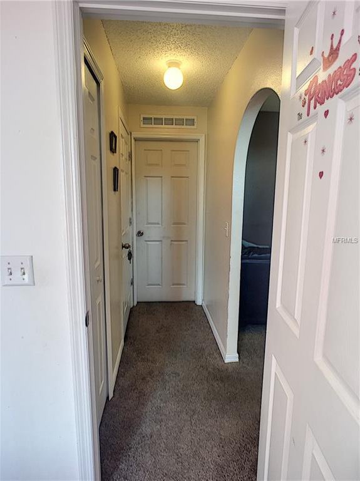
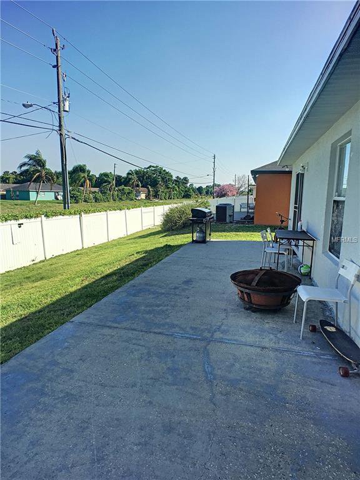
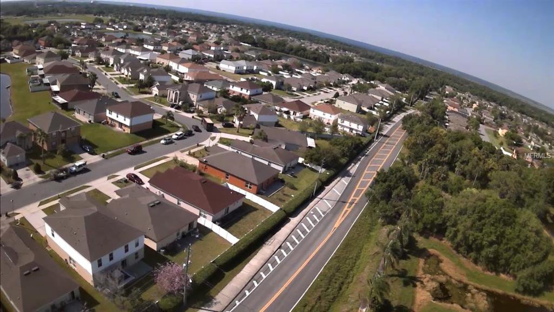
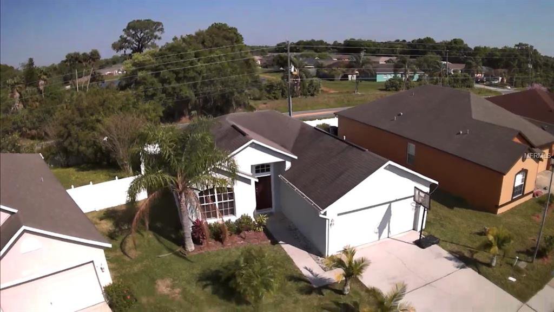
/u.realgeeks.media/belbenrealtygroup/400dpilogo.png)