9294 Woodcrane Drive, Winter Garden, FL 34787
- $500,000
- 5
- BD
- 4
- BA
- 3,365
- SqFt
- Sold Price
- $500,000
- List Price
- $499,900
- Status
- Sold
- Closing Date
- Jun 29, 2019
- MLS#
- O5772036
- Property Style
- Single Family
- Architectural Style
- Contemporary
- Year Built
- 2017
- Bedrooms
- 5
- Bathrooms
- 4
- Living Area
- 3,365
- Lot Size
- 8,999
- Acres
- 0.21
- Total Acreage
- Up to 10, 889 Sq. Ft.
- Legal Subdivision Name
- Watermark Ph 1b
- MLS Area Major
- Winter Garden/Oakland
Property Description
CURTAIN RISING! Majestic, ENERGY EFFICIENT 5 bedroom and 4 full bath home boasting over 3,000 square feet on a PREMIUM CORNER LOT! This home features a gorgeous double door entry and two-story foyer that is sure to IMPRESS upon entry as it leads into a spacious, open kitchen and family room that overlooks an enormous covered, screened lanai. The FIRST floor also includes a downstairs bedroom and full bath...just perfect for guests. The SECOND floor includes the remaining bedrooms and also a LARGE bonus room/loft. This home boasts UPGRADES GALORE such as Quartz countertops, upgraded plush carpeting, stainless steel appliances, 8' interior doors, 5 1/4 baseboards & also a FULLY fenced yard, house water purification/softener system, and tray ceilings for an added touch of class. This home also features a SOLAR PANEL system to save you thousands of dollars on utility bills! This GEM is located in the WATERMARK neighborhood with resort style amenities including a pool, park, playground, sport courts, recreational center, outdoor amphitheater and splash pad. The community is conveniently located close to Disney World and many Orlando attractions, dining, and shopping. This home is PRICED to SELL for Corporate Relocation and will not last long! Call today to find out how you can make this home your own. *Floorplan available
Additional Information
- Taxes
- $6212
- Minimum Lease
- No Minimum
- HOA Fee
- $142
- HOA Payment Schedule
- Monthly
- Maintenance Includes
- Pool, Other, Recreational Facilities
- Location
- Corner Lot, Oversized Lot, Sidewalk, Paved
- Community Features
- Deed Restrictions, Park, Playground, Pool, Sidewalks
- Property Description
- Two Story
- Zoning
- P-D
- Interior Layout
- Ceiling Fans(s), Eat-in Kitchen, High Ceilings, Kitchen/Family Room Combo, Split Bedroom, Tray Ceiling(s), Walk-In Closet(s)
- Interior Features
- Ceiling Fans(s), Eat-in Kitchen, High Ceilings, Kitchen/Family Room Combo, Split Bedroom, Tray Ceiling(s), Walk-In Closet(s)
- Floor
- Carpet, Ceramic Tile
- Appliances
- Built-In Oven, Dishwasher, Dryer, Range, Refrigerator, Washer
- Utilities
- BB/HS Internet Available, Cable Available, Electricity Available, Public
- Heating
- Central
- Air Conditioning
- Central Air
- Exterior Construction
- Block, Stucco
- Exterior Features
- Lighting, Sidewalk, Sliding Doors
- Roof
- Tile
- Foundation
- Slab
- Pool
- Community
- Garage Carport
- 2 Car Garage
- Garage Spaces
- 2
- Garage Features
- Driveway
- Garage Dimensions
- 18x18
- Elementary School
- Independence Elementary
- Middle School
- Bridgewater Middle
- High School
- Windermere High School
- Pets
- Allowed
- Flood Zone Code
- X
- Parcel ID
- 04-24-27-7551-01-360
- Legal Description
- WATERMARK PHASE 1B 84/32 LOT 136
Mortgage Calculator
Listing courtesy of CENTURY 21 CARIOTI. Selling Office: CENTURY 21 CARIOTI.
StellarMLS is the source of this information via Internet Data Exchange Program. All listing information is deemed reliable but not guaranteed and should be independently verified through personal inspection by appropriate professionals. Listings displayed on this website may be subject to prior sale or removal from sale. Availability of any listing should always be independently verified. Listing information is provided for consumer personal, non-commercial use, solely to identify potential properties for potential purchase. All other use is strictly prohibited and may violate relevant federal and state law. Data last updated on
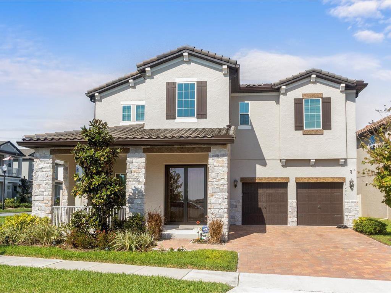
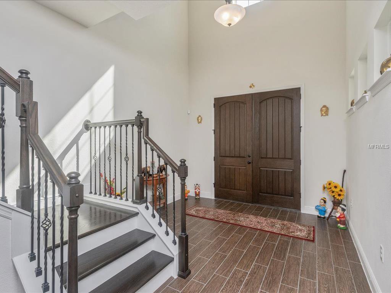
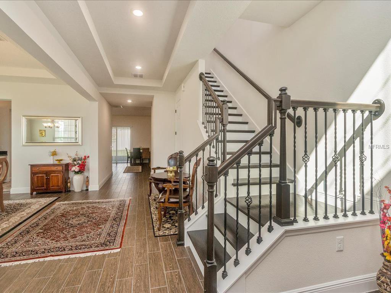
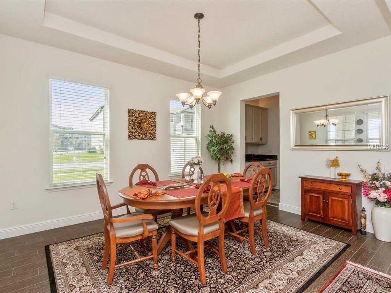
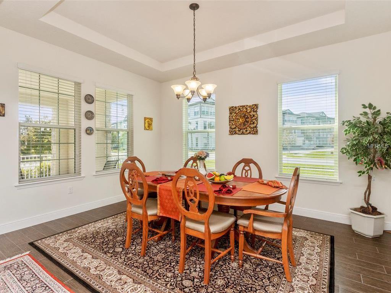
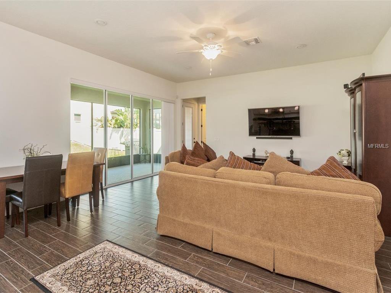
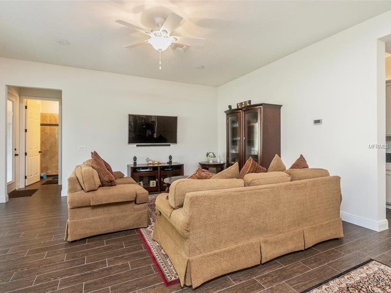
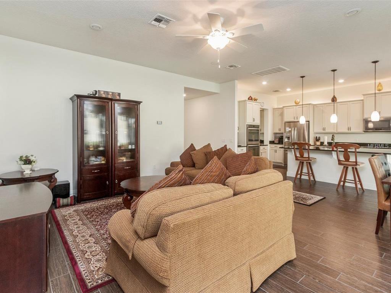
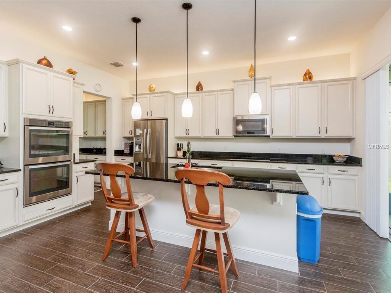
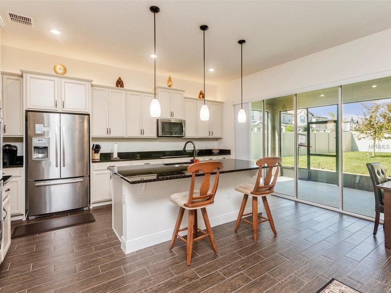
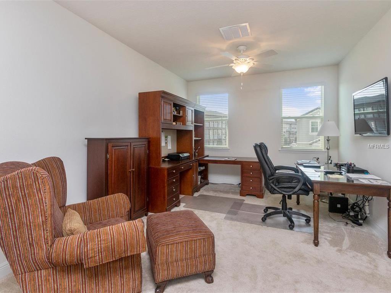
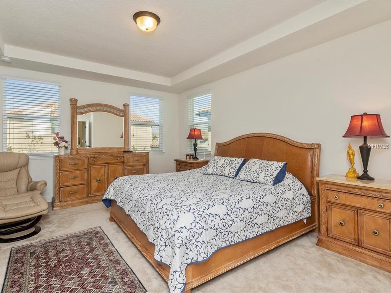
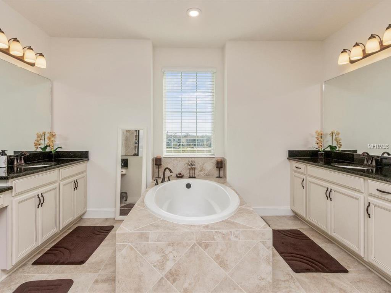
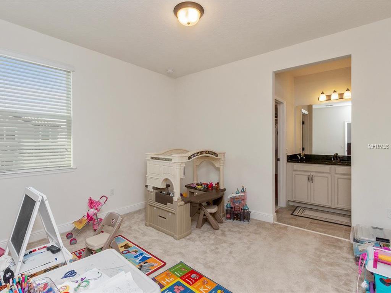
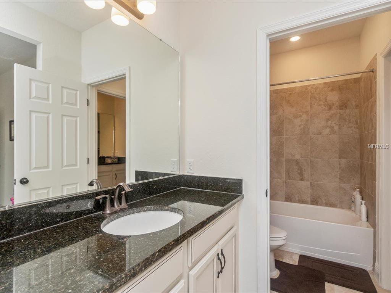
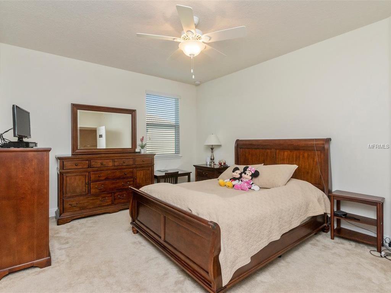
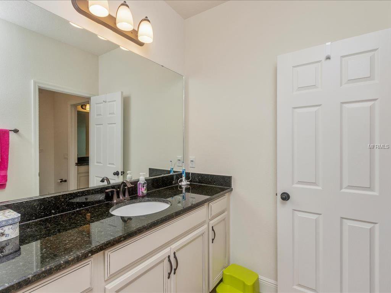
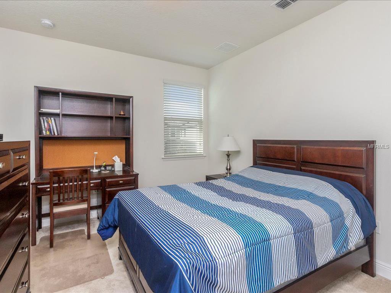
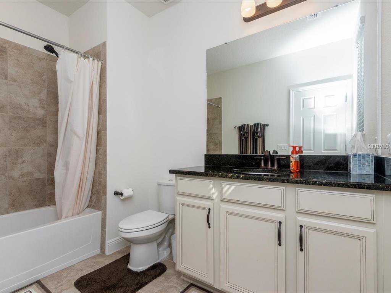
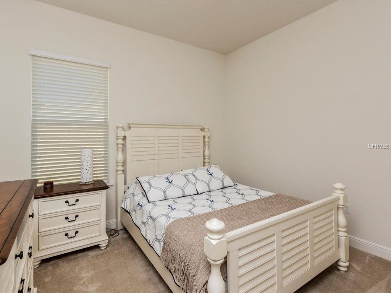
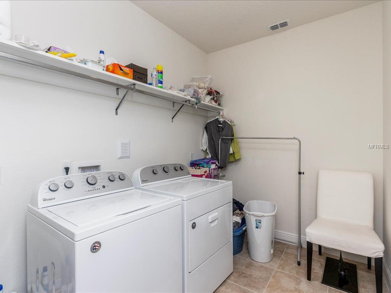
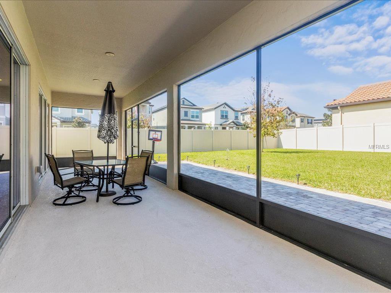
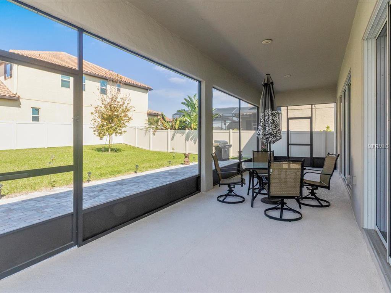
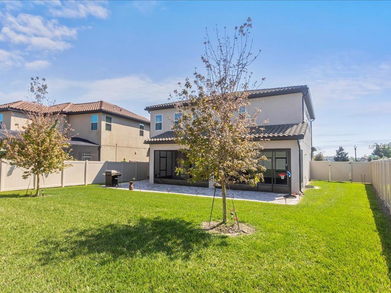
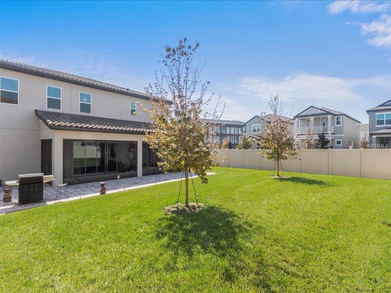
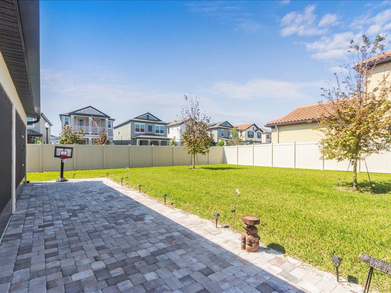
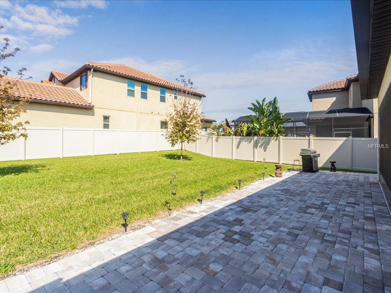
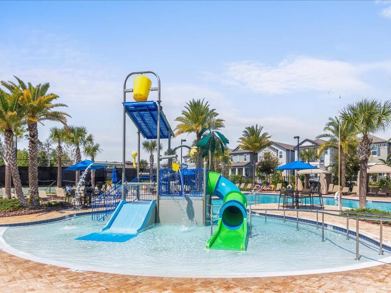
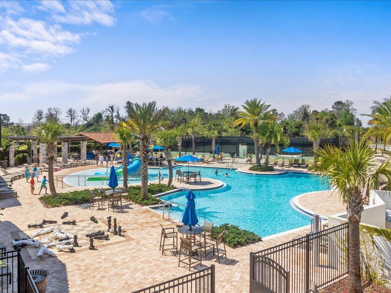
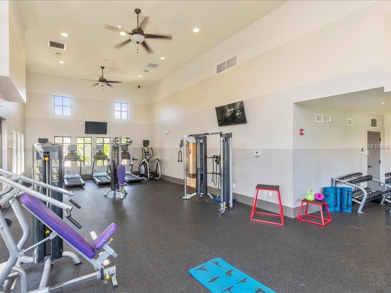
/u.realgeeks.media/belbenrealtygroup/400dpilogo.png)