1805 Standing Rock Circle, Oakland, FL 34787
- $359,900
- 4
- BD
- 3
- BA
- 2,418
- SqFt
- Sold Price
- $359,900
- List Price
- $374,990
- Status
- Sold
- Closing Date
- Aug 23, 2019
- MLS#
- O5771982
- Property Style
- Single Family
- New Construction
- Yes
- Year Built
- 2017
- Bedrooms
- 4
- Bathrooms
- 3
- Living Area
- 2,418
- Lot Size
- 4,023
- Acres
- 0.09
- Total Acreage
- Up to 10, 889 Sq. Ft.
- Legal Subdivision Name
- Oakland Trails
- Complex/Comm Name
- Oakland Trails
- MLS Area Major
- Winter Garden/Oakland
Property Description
WHY WAIT TO BUILD THIS MODEL HOME IS MOVE IN READY. !!!! If you been dreaming of an energy-efficient, two-story home in the Winter Garden area? Well then, WELCOME HOME to Oakland Trails! Home is sure to impress! This beautiful 4 Bedroom/ 3 Bath Energy efficient Meritage Home construction offers plenty of natural light, tray ceilings & recess lighting. Guest are greeted by entering a lovely foyer, which leads to a beautiful gourmet kitchen includes, 42” white cabinetry, granite countertops, Kenmore elite glass top range, dishwasher, and microwave, Refrigerator as well as a built-in convection oven. Recess lighting and pendant lighting over the large island granite countertops. Kitchen is open to the light & bright living area, great for entertaining! Inside second-floor laundry room with linen closet as well as pre-plumbed for a future laundry sink. Glass French doors lead out to the covered patio. master bath offers large dual walk-in closets, luxurious dual shower. Enjoy West Orange Trail, Shopping at Winter Garden Grove, & Convenient access to turnpike entrance & 429! Come make this your new home today! SELLER WILL PAY CLOSING COSTS !!
Additional Information
- Taxes
- $4223
- HOA Fee
- $276
- HOA Payment Schedule
- Quarterly
- Maintenance Includes
- Pool
- Community Features
- Park, Playground, Pool, Sidewalks, No Deed Restriction, Maintenance Free
- Property Description
- Two Story
- Zoning
- PUD
- Interior Layout
- Cathedral Ceiling(s), Ceiling Fans(s), Crown Molding, Eat-in Kitchen, Stone Counters, Thermostat, Vaulted Ceiling(s), Window Treatments
- Interior Features
- Cathedral Ceiling(s), Ceiling Fans(s), Crown Molding, Eat-in Kitchen, Stone Counters, Thermostat, Vaulted Ceiling(s), Window Treatments
- Floor
- Carpet, Ceramic Tile
- Appliances
- Ice Maker, Microwave, Other, Range, Range Hood, Refrigerator, Washer, Water Softener
- Utilities
- Cable Connected, Electricity Connected, Fiber Optics, Other, Phone Available
- Heating
- Central, Electric, Zoned
- Air Conditioning
- Central Air, Zoned
- Exterior Construction
- Block
- Exterior Features
- Balcony, French Doors, Irrigation System, Lighting, Other, Sidewalk, Sprinkler Metered, Storage
- Roof
- Shingle
- Foundation
- Slab
- Pool
- Community
- Garage Carport
- 2 Car Garage
- Garage Spaces
- 2
- Garage Dimensions
- 22x22
- Middle School
- Lakeview Middle
- High School
- West Orange High
- Housing for Older Persons
- Yes
- Pets
- Allowed
- Flood Zone Code
- X
- Parcel ID
- 30-22-27-6115-00-410
- Legal Description
- OAKLAND TRAILS PHASE 1 91/56 LOT 41
Mortgage Calculator
Listing courtesy of PARK PLACE REALTY & INVESTMENT. Selling Office: COLDWELL BANKER RESIDENTIAL RE.
StellarMLS is the source of this information via Internet Data Exchange Program. All listing information is deemed reliable but not guaranteed and should be independently verified through personal inspection by appropriate professionals. Listings displayed on this website may be subject to prior sale or removal from sale. Availability of any listing should always be independently verified. Listing information is provided for consumer personal, non-commercial use, solely to identify potential properties for potential purchase. All other use is strictly prohibited and may violate relevant federal and state law. Data last updated on
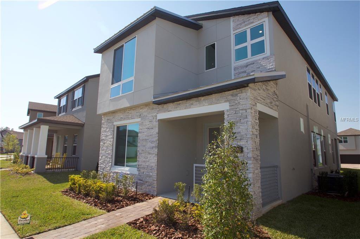
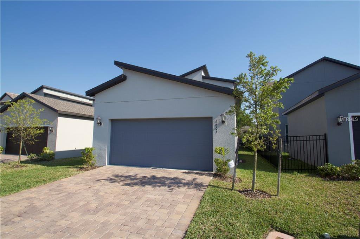
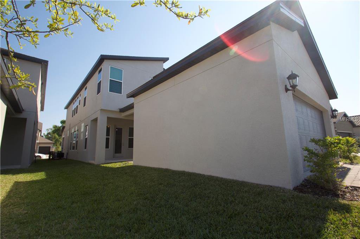
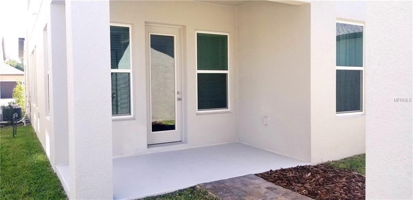
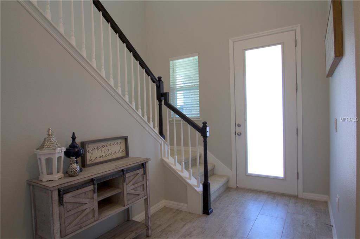
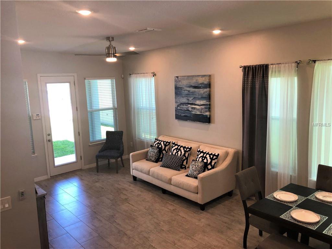
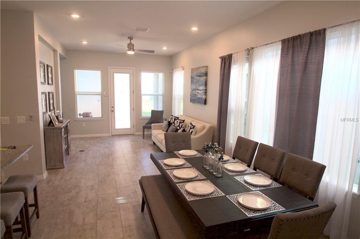
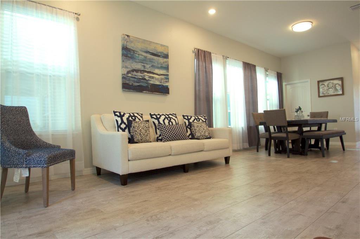

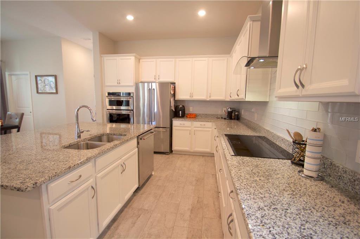
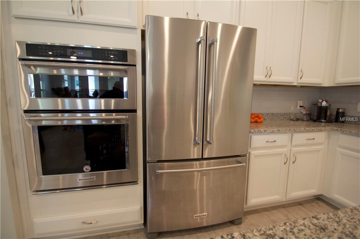
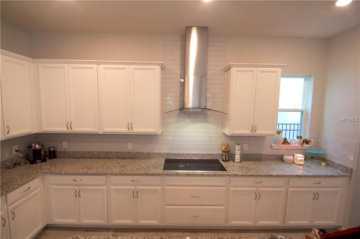
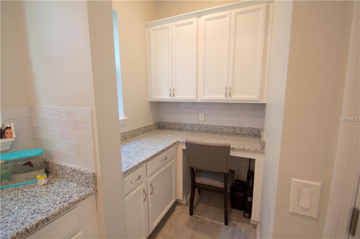
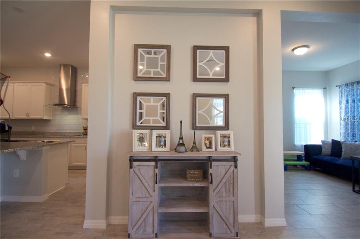
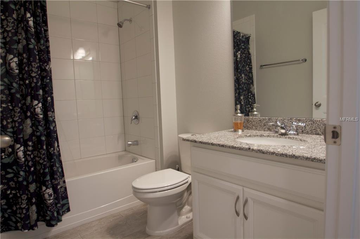
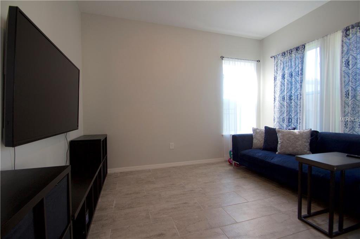
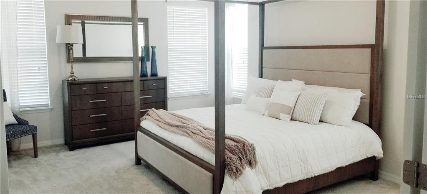
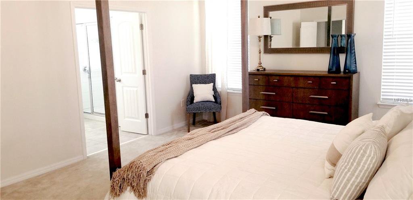
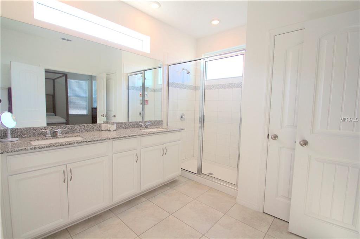
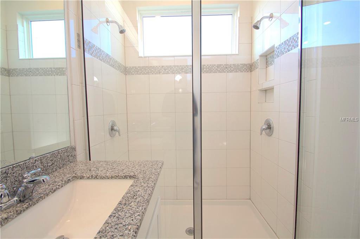
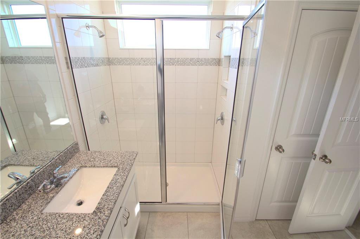
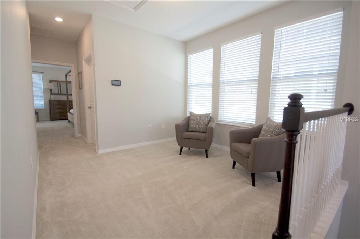
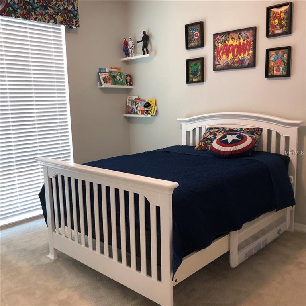
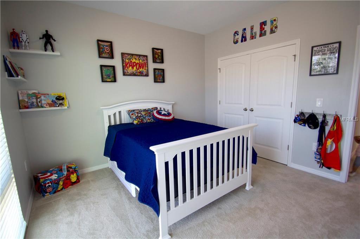
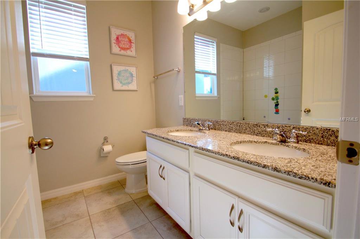
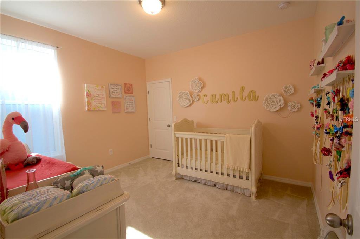
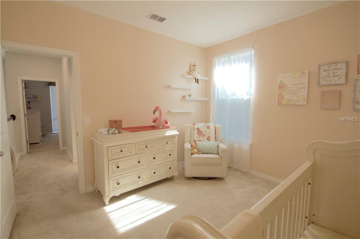
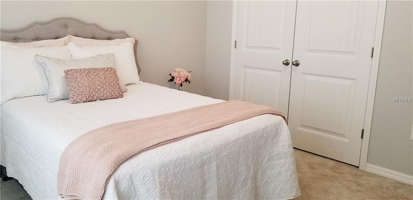
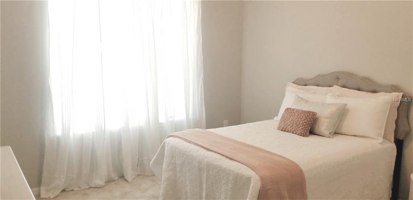
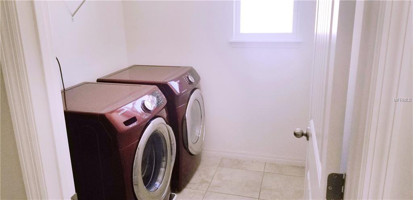
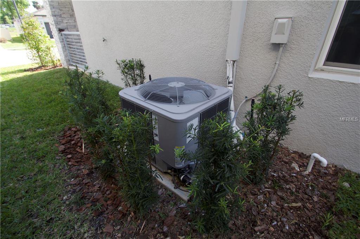
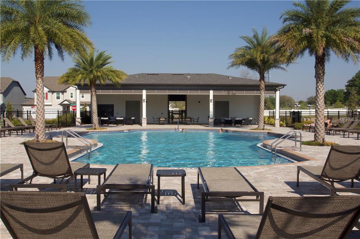
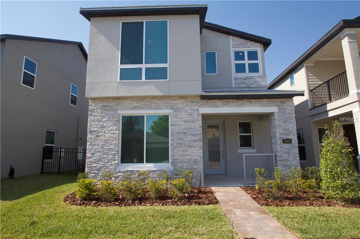
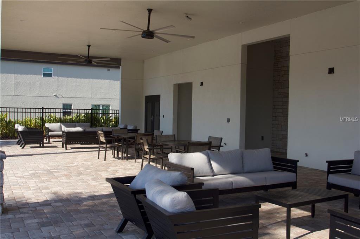
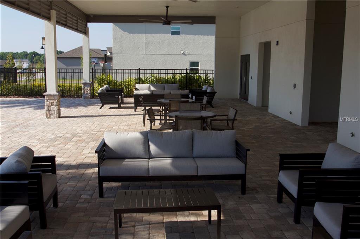
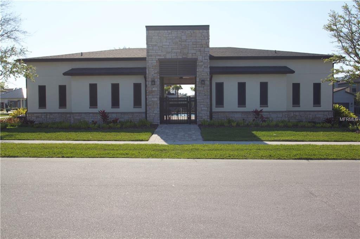
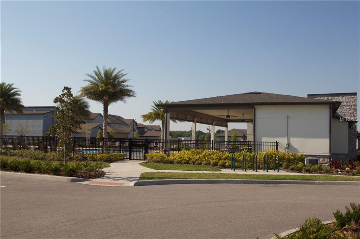
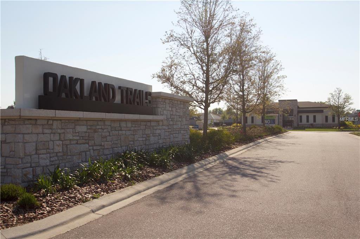
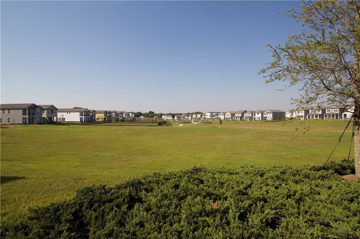
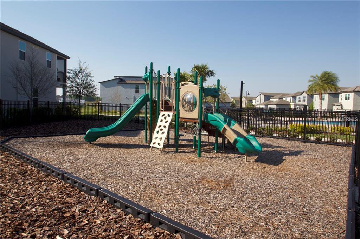
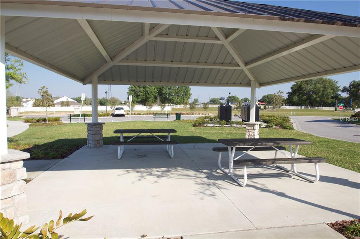
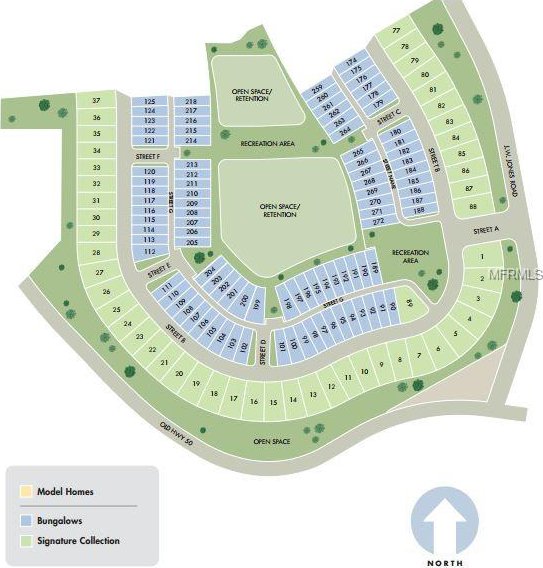
/u.realgeeks.media/belbenrealtygroup/400dpilogo.png)