15220 Firelight Drive, Winter Garden, FL 34787
- $485,000
- 7
- BD
- 4
- BA
- 4,442
- SqFt
- Sold Price
- $485,000
- List Price
- $489,899
- Status
- Sold
- Closing Date
- Aug 16, 2019
- MLS#
- O5771946
- Property Style
- Single Family
- Year Built
- 2010
- Bedrooms
- 7
- Bathrooms
- 4
- Living Area
- 4,442
- Lot Size
- 10,221
- Acres
- 0.23
- Total Acreage
- Up to 10, 889 Sq. Ft.
- Legal Subdivision Name
- Belle Meade Ph 02 H
- MLS Area Major
- Winter Garden/Oakland
Property Description
**BACK ON MARKET. PRICE REDUCED. SELLER MOTIVATED** Great location, turn key, and PRICED TO SELL! This stunning semi-custom Meritage Home is in one of Orlando’s most desired zip codes, Winter Garden, in the GATED COMMUNITY of Belle Meade. Boasting 7 bedrooms and 4 bathrooms w/ an in home gym that could be utilized as a theatre room, office, game room, or 7th bedroom! This home offers an ideal layout for entertaining and hosting family gatherings, HAS NO REAR NEIGHBORS, a LOW HOA, and a peach and mango tree in the back yard to boot! The first floor of this home features a formal living room and dining room, gorgeous kitchen with granite counter-tops, stainless steel appliances, glass tile back-splash, rich 42” cabinets, island with a breakfast bar, and walk-in pantry; a large screened in back patio, first floor guest room, full bath, and one of TWO LAUNDRY ROOMS (both sets are staying) the home has to offer. Greeting you on the second floor, is a massive loft, 4 bedrooms, 2 bathrooms, second floor laundry room, and a large master bedroom and en suite with double vanity, granite counter-tops, walk in shower, large soaking tub, and a 10’x12’ master closet. Conveniently located minutes from Winter Garden Village, major roadways, great schools, restaurants, theme parks, indoor/outdoor family activities, and so much more. This home is an absolute must see! Call to schedule a showing today!
Additional Information
- Taxes
- $4775
- Minimum Lease
- 7 Months
- HOA Fee
- $249
- HOA Payment Schedule
- Quarterly
- Community Features
- No Deed Restriction
- Property Description
- Two Story
- Zoning
- PUD
- Interior Layout
- Ceiling Fans(s), Eat-in Kitchen, Kitchen/Family Room Combo, Open Floorplan, Solid Wood Cabinets, Stone Counters, Walk-In Closet(s)
- Interior Features
- Ceiling Fans(s), Eat-in Kitchen, Kitchen/Family Room Combo, Open Floorplan, Solid Wood Cabinets, Stone Counters, Walk-In Closet(s)
- Floor
- Carpet, Tile, Wood
- Appliances
- Dishwasher, Dryer, Microwave, Range, Range Hood, Refrigerator, Washer
- Utilities
- Public
- Heating
- Central
- Air Conditioning
- Central Air
- Exterior Construction
- Block
- Exterior Features
- Irrigation System, Lighting, Sidewalk, Sliding Doors
- Roof
- Shingle
- Foundation
- Slab
- Pool
- No Pool
- Garage Carport
- 2 Car Garage
- Garage Spaces
- 2
- Garage Dimensions
- 24x24
- Elementary School
- Whispering Oak Elem
- Middle School
- Sunridge Middle
- High School
- Windermere High School
- Pets
- Allowed
- Flood Zone Code
- A
- Parcel ID
- 04-23-27-0551-01-380
- Legal Description
- BELLE MEADE PHASE 2 66/25 LOT 138
Mortgage Calculator
Listing courtesy of CENTURY 21 STONEBRIDGE REAL ESTATE GROUP. Selling Office: COLDWELL BANKER RESIDENTIAL RE.
StellarMLS is the source of this information via Internet Data Exchange Program. All listing information is deemed reliable but not guaranteed and should be independently verified through personal inspection by appropriate professionals. Listings displayed on this website may be subject to prior sale or removal from sale. Availability of any listing should always be independently verified. Listing information is provided for consumer personal, non-commercial use, solely to identify potential properties for potential purchase. All other use is strictly prohibited and may violate relevant federal and state law. Data last updated on
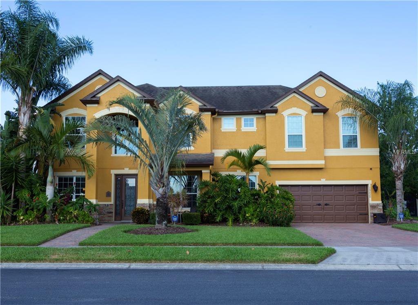
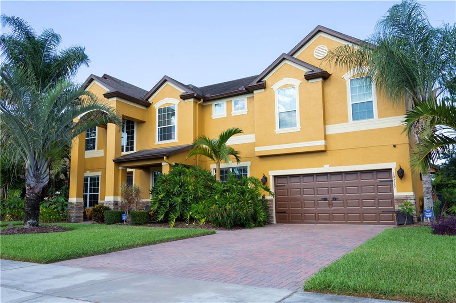
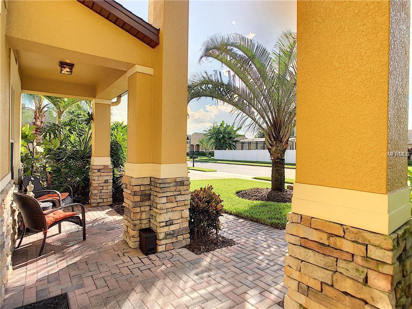
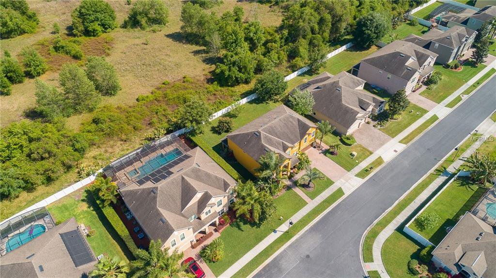
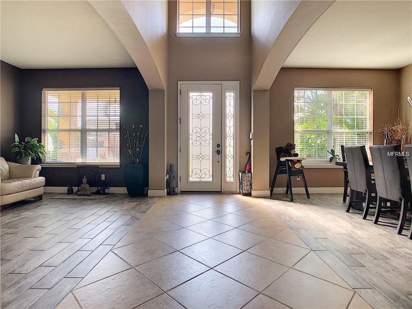
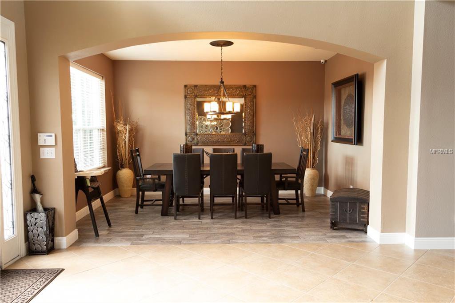


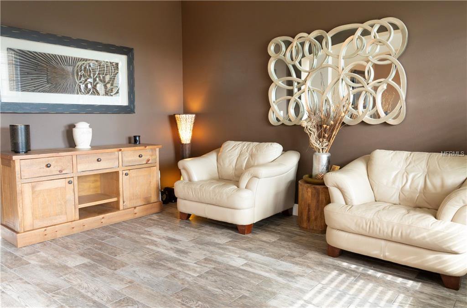
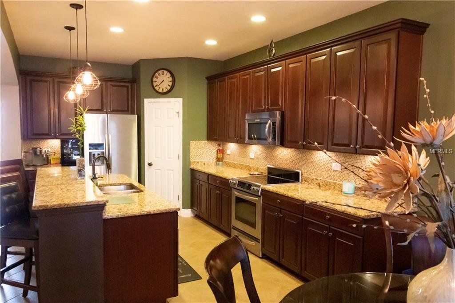

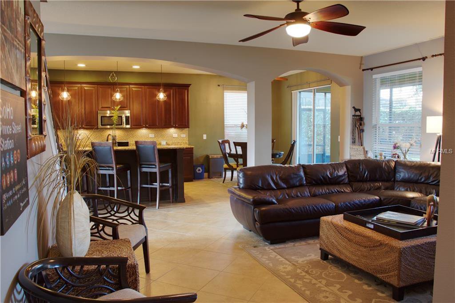
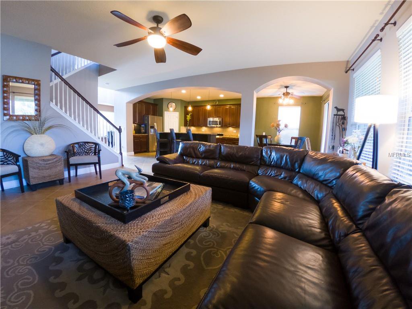
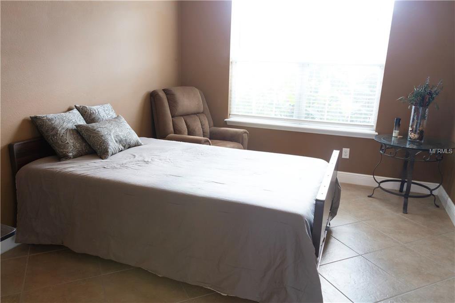
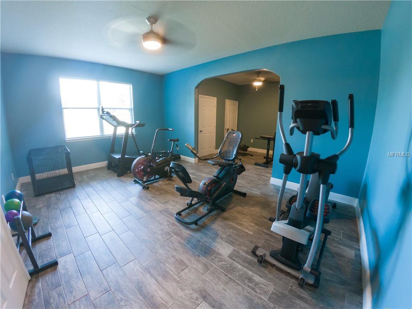
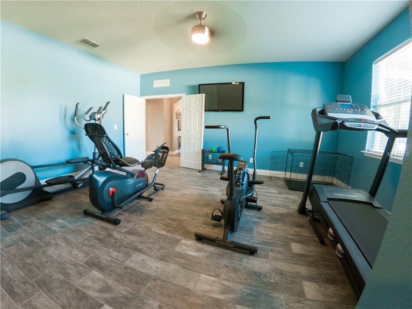

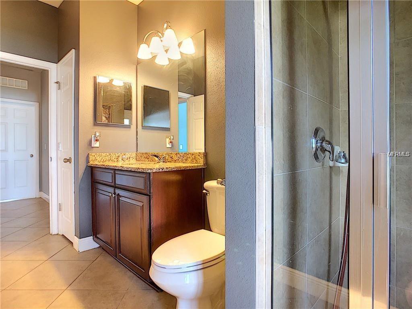
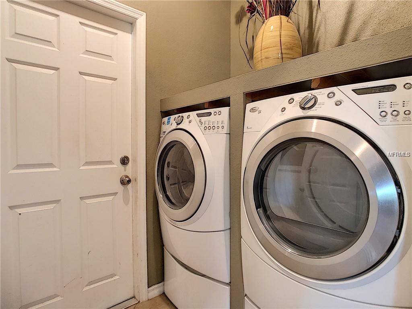
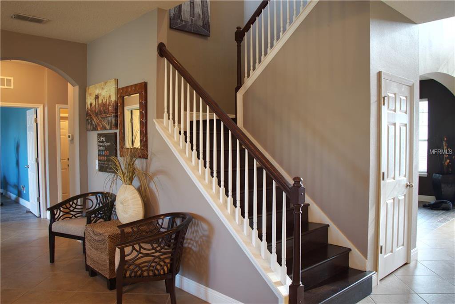

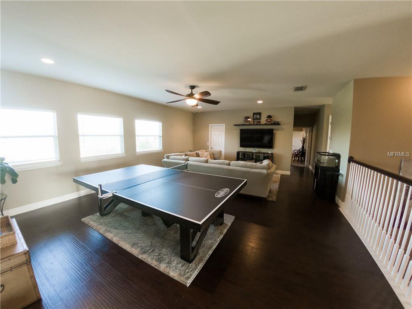
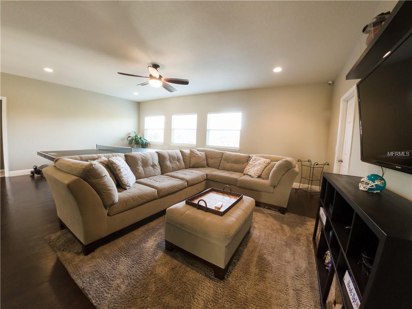

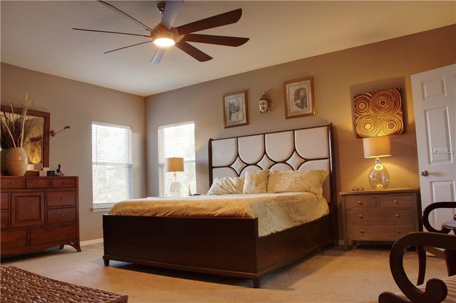


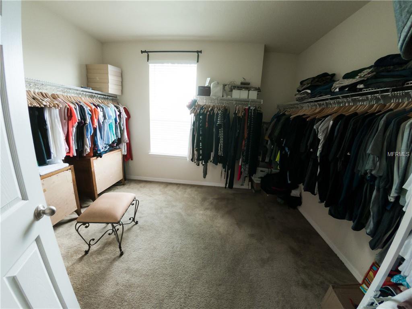

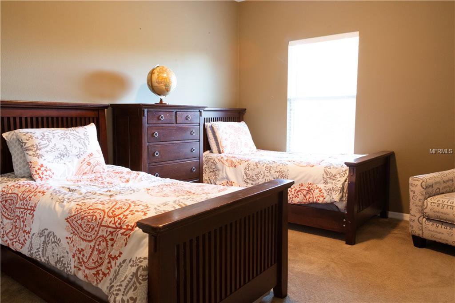

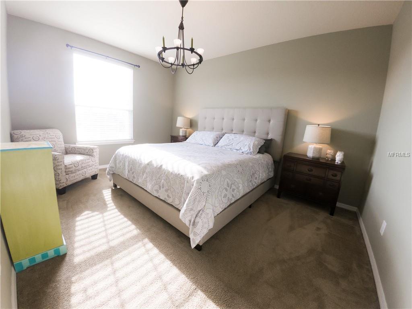





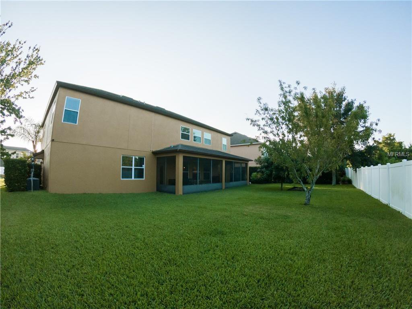
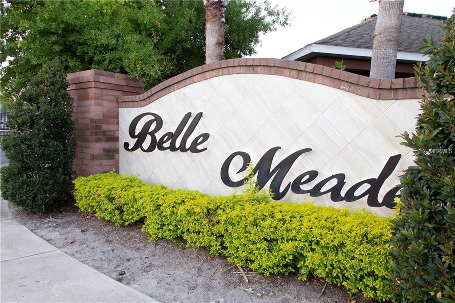
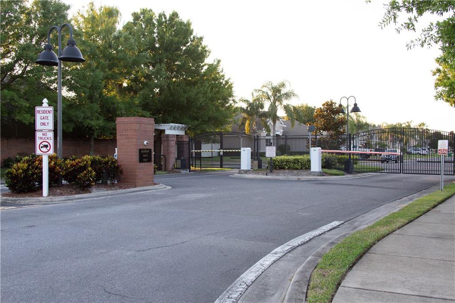
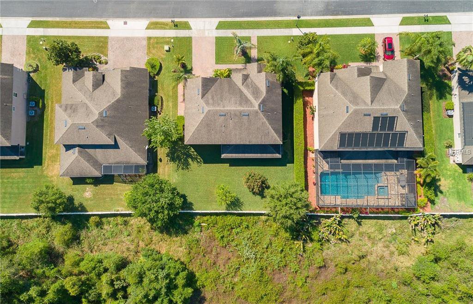

/u.realgeeks.media/belbenrealtygroup/400dpilogo.png)