10141 Royal Island Court, Orlando, FL 32836
- $1,550,000
- 6
- BD
- 5.5
- BA
- 4,320
- SqFt
- Sold Price
- $1,550,000
- List Price
- $1,799,995
- Status
- Sold
- Closing Date
- Jun 21, 2019
- MLS#
- O5771771
- Property Style
- Single Family
- Architectural Style
- Contemporary
- New Construction
- Yes
- Year Built
- 2018
- Bedrooms
- 6
- Bathrooms
- 5.5
- Baths Half
- 1
- Living Area
- 4,320
- Lot Size
- 12,642
- Acres
- 0.29
- Total Acreage
- 1/4 Acre to 21779 Sq. Ft.
- Legal Subdivision Name
- Royal Cypress Preserve
- MLS Area Major
- Orlando/Dr. Phillips/Bay Vista
Property Description
READY FOR IMMEDIATE MOVE IN! This 4,320 S.F. home features 6 BEDROOMS and 5 1/2 BATHS. The inviting front entry leads you to the foyer followed by a spacious GREAT ROOM with electric fireplace, exquisite CUSTOM CEILING details, SLIDING GLASS WINDOW WALL accessing the covered lanai. The gourmet kitchen with QUARTZ countertops and large CENTER ISLAND has many outstanding appointments - NATURAL GAS cooktop, 42" STACKED CABINETS, WALK-IN PANTRY, & dining area. TWO 1st floor bedrooms feature ENSUITE BATHS and WALK-IN closets. Upstairs, the MASTER BEDROOM SUITE is enhanced by a CUSTOM CEILING details and features a PELATON BIKE exercise area, FRENCH DOORS to the PRIVATE BALCONY & MORNING BAR. The enormous spa-style bath includes DUAL VANITIES, SOAKING TUB behind a frameless glass enclosed shower and OVERSIZED WALK-IN CLOSET. The 2nd floor has a large LOFT/GAME ROOM, 3 additional bedrooms, 2 full baths, and a conveniently-located laundry room with 2 washers/dryers. The expanded COVERED LANAI is complete with SUMMER KITCHEN overlooking the POOL & SPA next to the raised deck with GAS FIREPLACE. Many beautiful finishes including designer wood staircase with GLASS TILE RISERS, IRON RAILING, ART NICHES, designer baths, lighting & ceiling fans. Our GATED, RESORT-STYLE COMMUNITY backs to Golden Oak, with our CLUBHOUSE and BOAT RAMP located on the shore of SOUTH LAKE! The exterior LANDSCAPE MAINTENANCE is INCLUDED in your HOA dues!
Additional Information
- Taxes
- $1503
- Minimum Lease
- 7 Months
- HOA Fee
- $957
- HOA Payment Schedule
- Quarterly
- Maintenance Includes
- Pool, Escrow Reserves Fund, Maintenance Grounds, Management, Pool, Recreational Facilities
- Location
- Conservation Area, Flood Insurance Required, Sidewalk, Paved
- Community Features
- Association Recreation - Owned, Boat Ramp, Deed Restrictions, Fitness Center, Gated, Park, Playground, Pool, Sidewalks, Water Access, Gated Community, Maintenance Free
- Property Description
- Two Story
- Zoning
- P-D
- Interior Layout
- Built in Features, Ceiling Fans(s), Coffered Ceiling(s), Crown Molding, Eat-in Kitchen, High Ceilings, In Wall Pest System, Kitchen/Family Room Combo, Open Floorplan, Pest Guard System, Solid Surface Counters, Split Bedroom, Stone Counters, Tray Ceiling(s), Walk-In Closet(s), Wet Bar, Window Treatments
- Interior Features
- Built in Features, Ceiling Fans(s), Coffered Ceiling(s), Crown Molding, Eat-in Kitchen, High Ceilings, In Wall Pest System, Kitchen/Family Room Combo, Open Floorplan, Pest Guard System, Solid Surface Counters, Split Bedroom, Stone Counters, Tray Ceiling(s), Walk-In Closet(s), Wet Bar, Window Treatments
- Floor
- Carpet, Ceramic Tile, Wood
- Appliances
- Built-In Oven, Cooktop, Dishwasher, Disposal, Dryer, Gas Water Heater, Microwave, Range Hood, Refrigerator, Tankless Water Heater, Washer
- Utilities
- Cable Connected, Electricity Connected, Fire Hydrant, Natural Gas Connected, Public, Street Lights, Water Available
- Heating
- Electric
- Air Conditioning
- Central Air
- Fireplace Description
- Electric, Family Room
- Exterior Construction
- Block, Wood Frame
- Exterior Features
- Balcony, Fence, French Doors, Irrigation System, Outdoor Kitchen, Rain Gutters, Sidewalk, Sliding Doors
- Roof
- Tile
- Foundation
- Slab
- Pool
- Community, Private
- Pool Type
- Gunite, In Ground
- Garage Carport
- 2 Car Garage
- Garage Spaces
- 2
- Garage Features
- Driveway
- Garage Dimensions
- 21x22
- Elementary School
- Bay Lake Elementary
- Middle School
- Bridgewater Middle
- High School
- Windermere High School
- Water Name
- South Lake
- Water Extras
- Boat Ramp - Private, Dock - Open
- Water Access
- Lake
- Pets
- Allowed
- Flood Zone Code
- AE
- Parcel ID
- 08-24-28-7761-00-600
- Legal Description
- ROYAL CYPRESS PRESERVE - PHASE 2 87/56 LOT 60
Mortgage Calculator
Listing courtesy of ORLANDO TBI REALTY LLC. Selling Office: FLORIDA ONE REAL ESTATE LLC.
StellarMLS is the source of this information via Internet Data Exchange Program. All listing information is deemed reliable but not guaranteed and should be independently verified through personal inspection by appropriate professionals. Listings displayed on this website may be subject to prior sale or removal from sale. Availability of any listing should always be independently verified. Listing information is provided for consumer personal, non-commercial use, solely to identify potential properties for potential purchase. All other use is strictly prohibited and may violate relevant federal and state law. Data last updated on
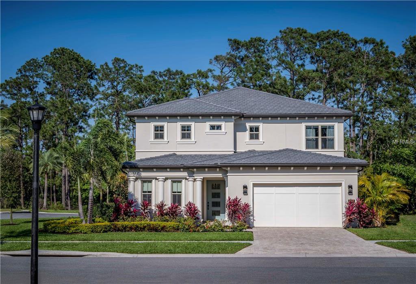

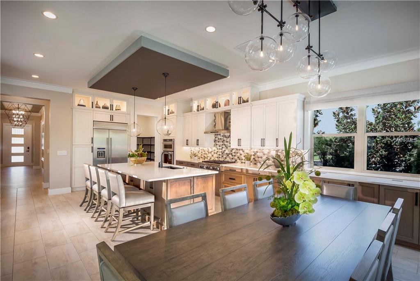
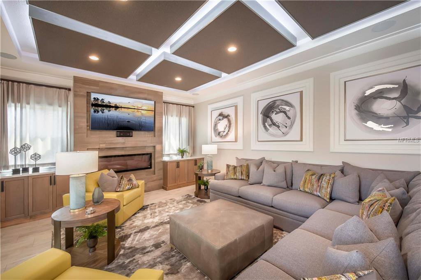
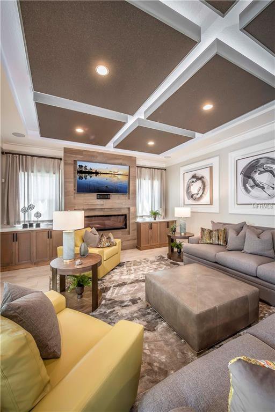
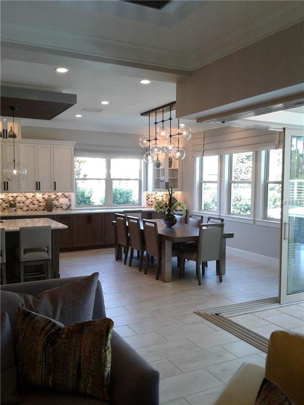
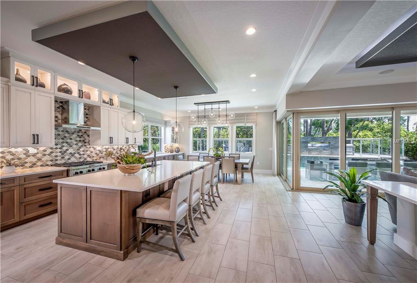
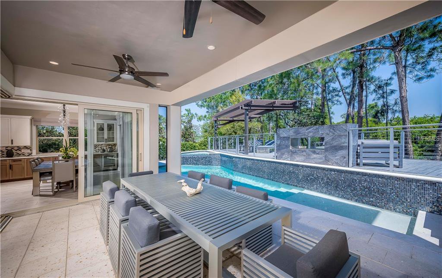
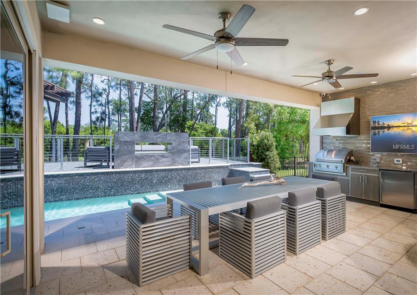

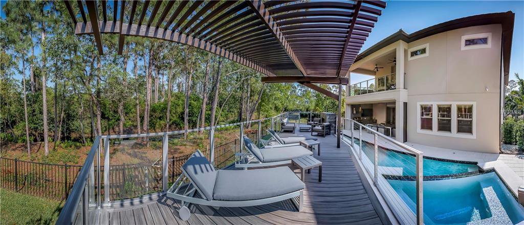
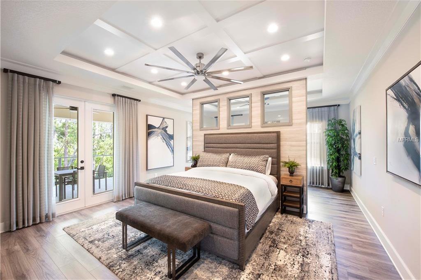
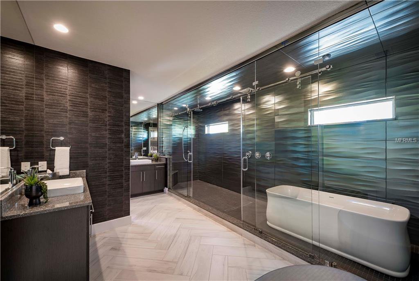
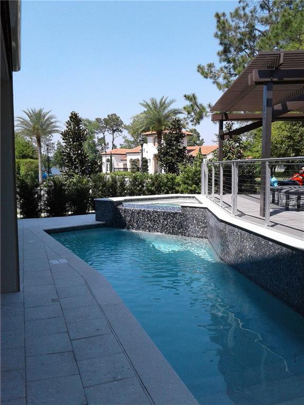
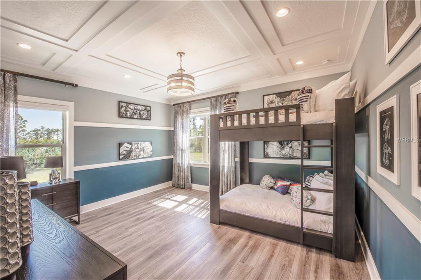
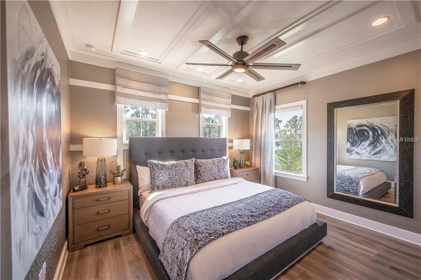
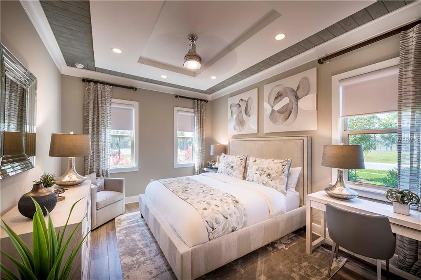
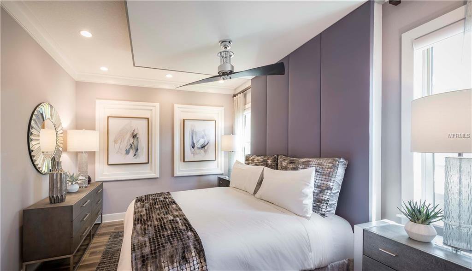
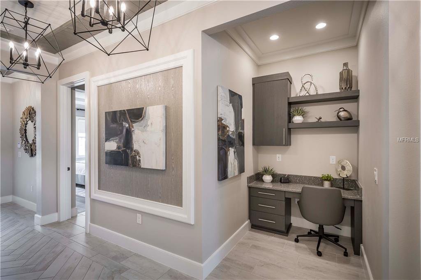
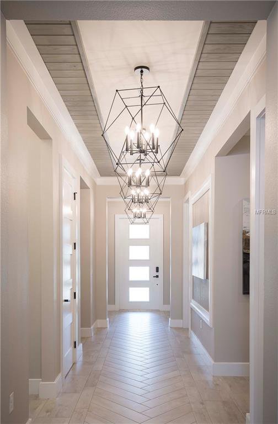
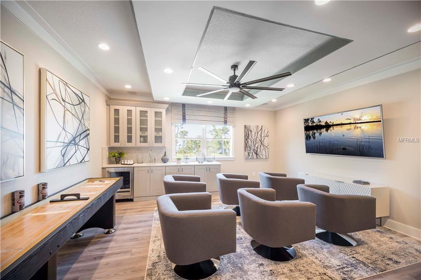
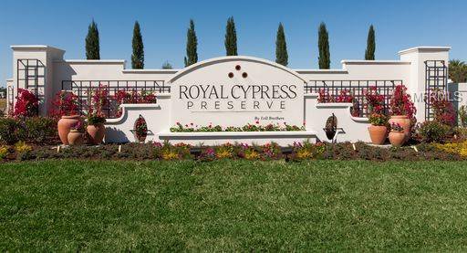
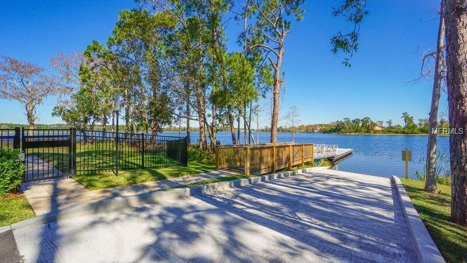
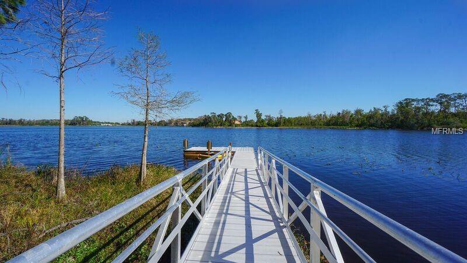
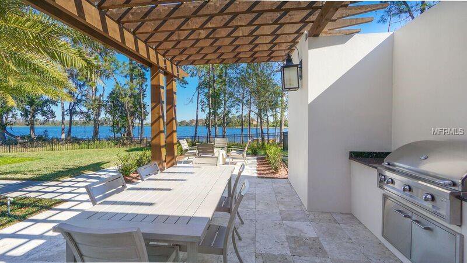
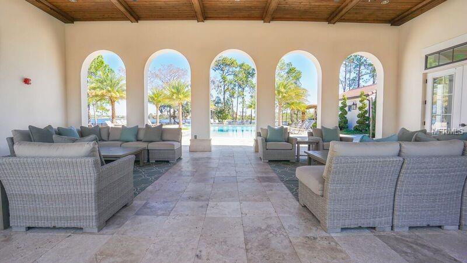
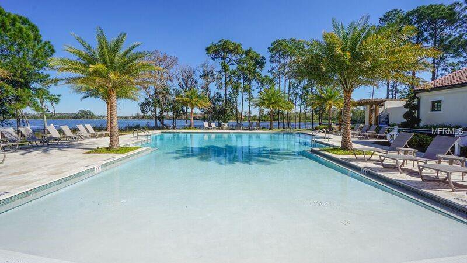

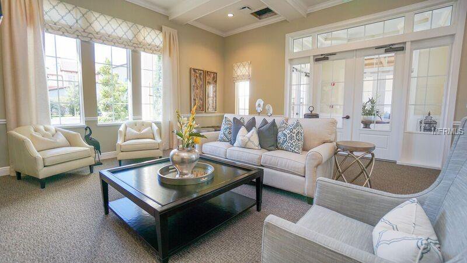
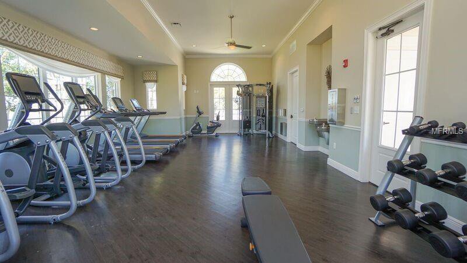
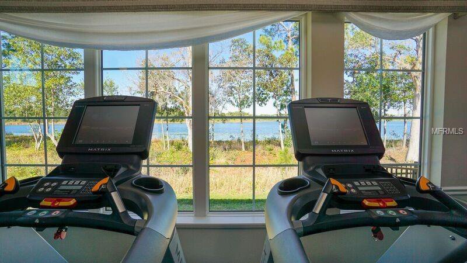
/u.realgeeks.media/belbenrealtygroup/400dpilogo.png)