877 Brantley Drive, Longwood, FL 32779
- $940,000
- 6
- BD
- 4.5
- BA
- 5,976
- SqFt
- Sold Price
- $940,000
- List Price
- $1,049,000
- Status
- Sold
- Closing Date
- Jul 15, 2020
- MLS#
- O5771767
- Property Style
- Single Family
- Year Built
- 2014
- Bedrooms
- 6
- Bathrooms
- 4.5
- Baths Half
- 1
- Living Area
- 5,976
- Lot Size
- 12,635
- Acres
- 0.29
- Total Acreage
- 1/4 Acre to 21779 Sq. Ft.
- Legal Subdivision Name
- Tranquility On Lake Brantley
- MLS Area Major
- Longwood/Wekiva Springs
Property Description
This luxurious one of kind lakefront home shows BREATHTAKING SUNSETS OVER BEAUTIFUL LAKE BRANTLEY. This unique home has it all....5/6 bedrooms, 4 full and 1 half bath, gorgeous kitchen with large walk in pantry and breakfast room. The upper story's spacious master bedroom boasts dual closets. Formal living and dining, family room and kitchen are also located on the upper story offering a beautiful view of the lake and lovely natural lighting. Enjoy the ambiance of exquisite granite counter tops, all-wood cabinets, Artisan railings, Hand-scraped wood floors, balusters, fireplace, arches and columns. The lower level consists of an open, casual living space including a large home theater room, wet bar, 2 multi-purpose rooms, safe room, secondary en-suite bedroom, over-sized single garage AND double garage, and an elevator to access both levels. Waterfront home with private boat ramp access to private Lake Brantley. Lake Brantley is great for skiing, fishing, and water sporting fun. Enjoy your lovely lake front view one one of the two back porches overlooking the lake. The schools in the area are rated among the best in the state. Enjoy the sights overlooking the lake on the rear Balcony on the 2nd floor or relax on the lower patio adjacent to the wet bar.
Additional Information
- Taxes
- $12011
- Minimum Lease
- No Minimum
- HOA Fee
- $423
- HOA Payment Schedule
- Semi-Annually
- Other Fees Term
- Semi Annual
- Location
- Private
- Community Features
- No Deed Restriction
- Property Description
- Two Story
- Zoning
- R-1A
- Interior Layout
- Ceiling Fans(s), Elevator, High Ceilings
- Interior Features
- Ceiling Fans(s), Elevator, High Ceilings
- Floor
- Carpet, Ceramic Tile, Wood
- Appliances
- Dishwasher, Disposal, Electric Water Heater, Microwave, Range, Refrigerator
- Utilities
- Cable Available, Electricity Available
- Heating
- Electric
- Air Conditioning
- Central Air
- Exterior Construction
- Block, Stucco
- Exterior Features
- Balcony, Irrigation System
- Roof
- Shingle
- Foundation
- Slab
- Pool
- No Pool
- Garage Carport
- 3 Car Garage
- Garage Spaces
- 3
- Garage Features
- Circular Driveway, Driveway, Garage Door Opener, Guest, Off Street, On Street
- Garage Dimensions
- 24x24
- Elementary School
- Sabal Point Elementary
- Middle School
- Rock Lake Middle
- High School
- Lake Brantley High
- Water Name
- Lake Brantley
- Water Extras
- Boat Ramp - Private, Dock - Open, Skiing Allowed
- Water View
- Lake
- Water Access
- Lake
- Water Frontage
- Lake
- Pets
- Allowed
- Flood Zone Code
- X
- Parcel ID
- 33-20-29-5RJ-0000-005A
- Legal Description
- ALL OF LOT 6 & PT OF LOT 5 DESC AS BEG 94.43 FT N 55 DEG 19 SEC W OF SE COR RUN N 55 DEG 19 SEC W 14.65 FT N 81 DEG 57 MIN 25 SEC W 167.39 FT S 16 DEG 32 MIN 58 SEC W 11 FT S 81 DEG 57 MIN 25 SEC E 182.88 FT TO BEG TRANQUILITY ON LAKE BRANTLEY PB 65 PGS 27 & 28
Mortgage Calculator
Listing courtesy of CHARLES RUTENBERG REALTY ORLANDO. Selling Office: BHHS FLORIDA REALTY.
StellarMLS is the source of this information via Internet Data Exchange Program. All listing information is deemed reliable but not guaranteed and should be independently verified through personal inspection by appropriate professionals. Listings displayed on this website may be subject to prior sale or removal from sale. Availability of any listing should always be independently verified. Listing information is provided for consumer personal, non-commercial use, solely to identify potential properties for potential purchase. All other use is strictly prohibited and may violate relevant federal and state law. Data last updated on
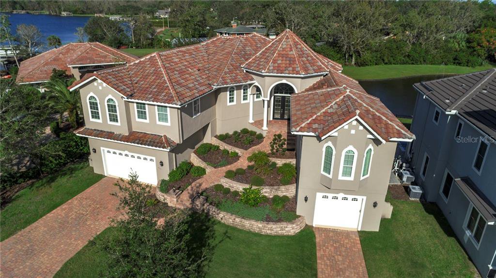
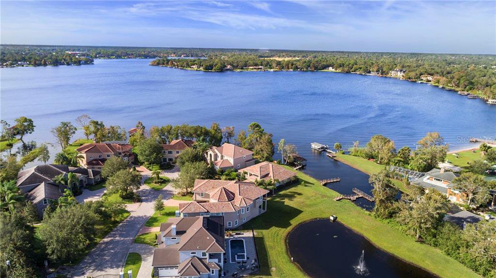
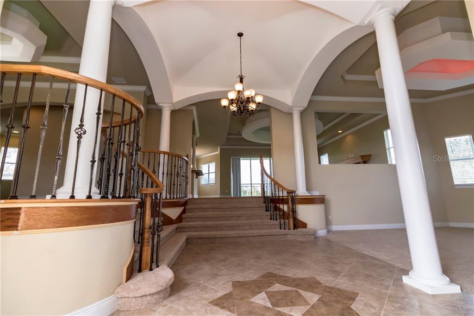
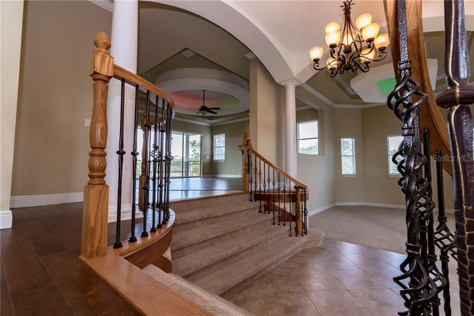
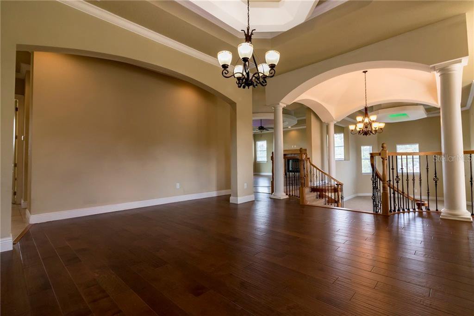
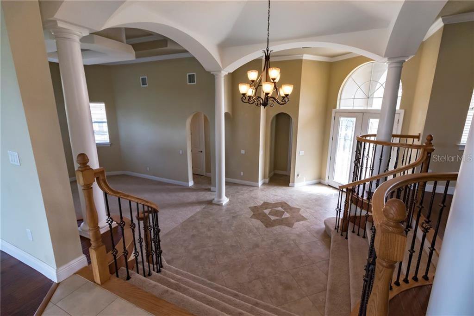
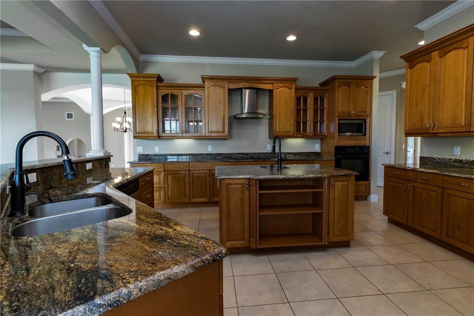
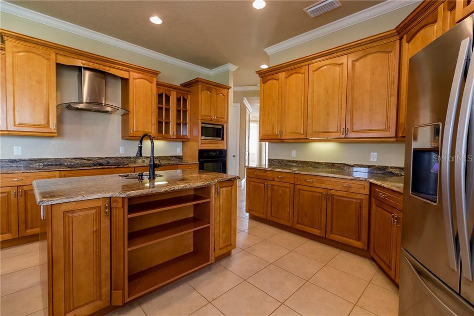

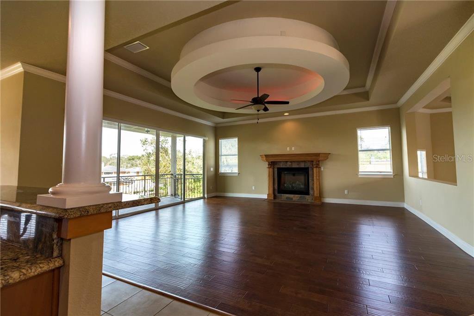
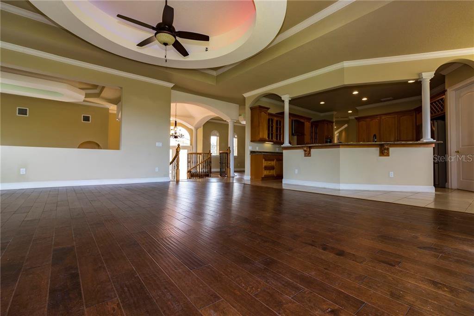
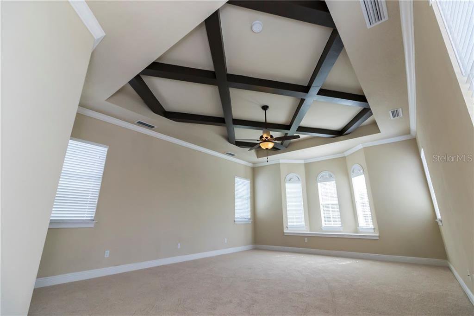
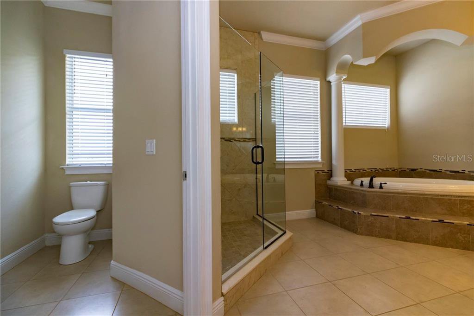
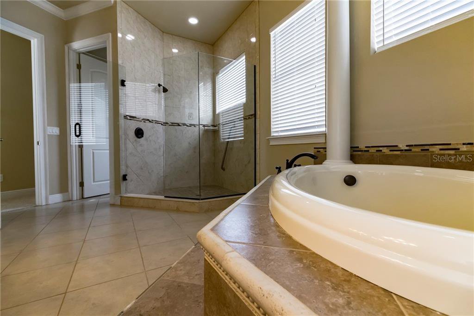

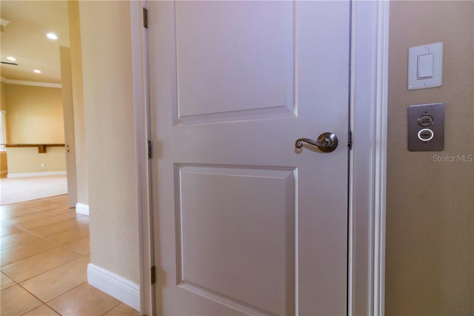
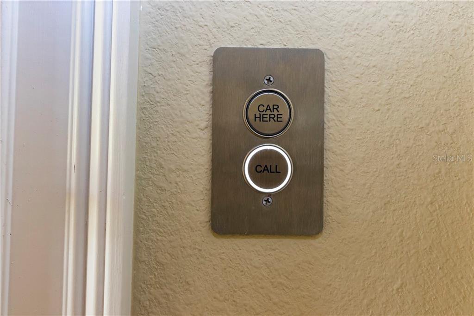
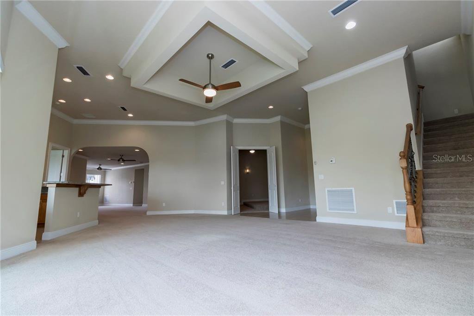
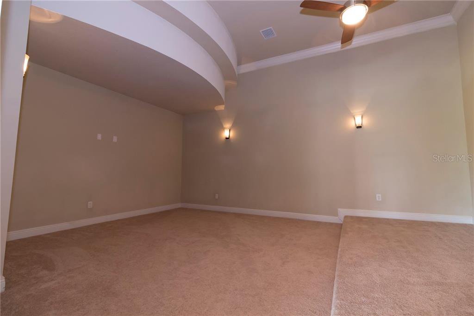
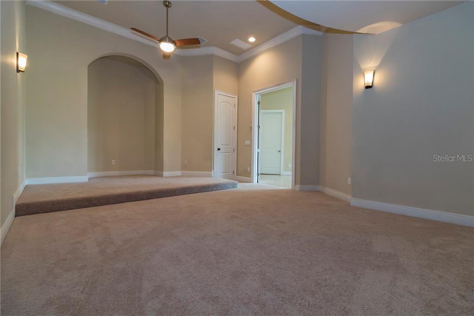
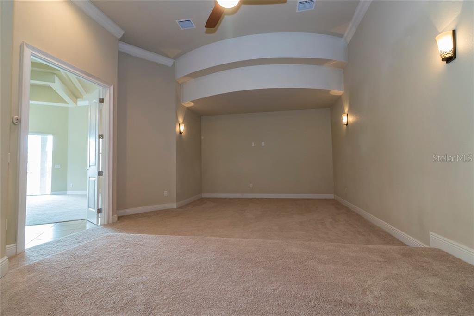
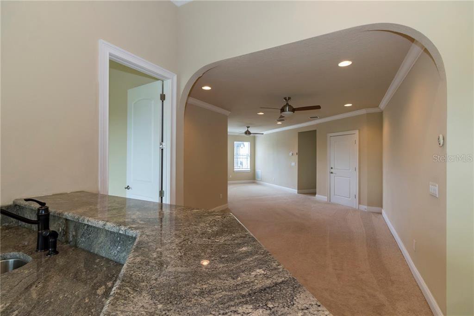
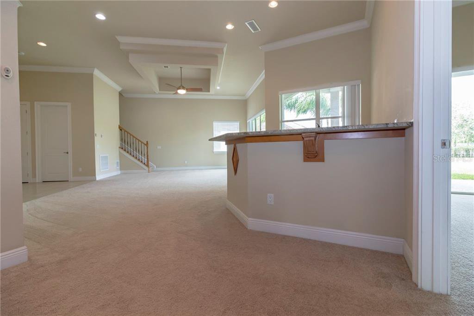
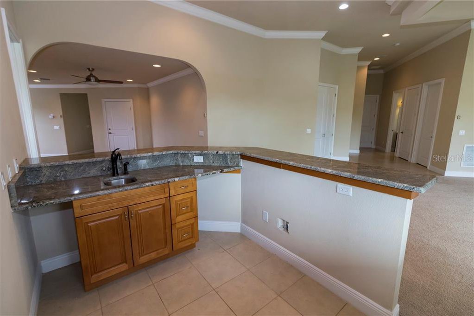
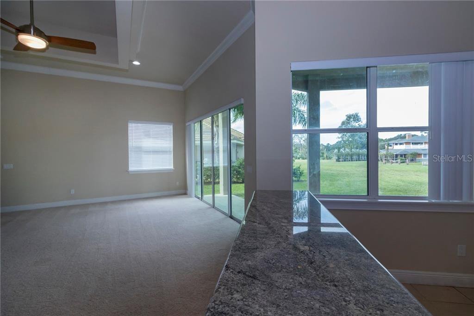
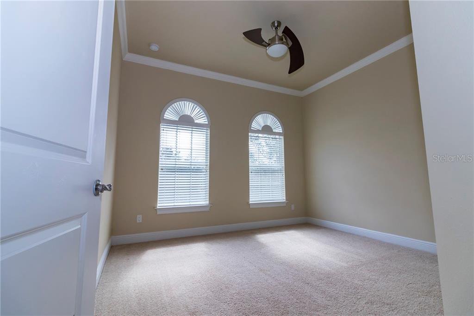

/u.realgeeks.media/belbenrealtygroup/400dpilogo.png)