136 Whispering Pines Way, Davenport, FL 33837
- $220,000
- 4
- BD
- 2
- BA
- 1,972
- SqFt
- Sold Price
- $220,000
- List Price
- $239,900
- Status
- Sold
- Closing Date
- Jul 29, 2019
- MLS#
- O5771493
- Property Style
- Single Family
- Year Built
- 2016
- Bedrooms
- 4
- Bathrooms
- 2
- Living Area
- 1,972
- Lot Size
- 7,701
- Acres
- 0.18
- Total Acreage
- Up to 10, 889 Sq. Ft.
- Legal Subdivision Name
- Davenport Estates
- MLS Area Major
- Davenport
Property Description
JUST REDUCED! UPGRADES! UPGRADES! UPGRADES! Built in 2016, this energy-efficient four bedroom, two bathroom captivating home has the deluxe package you have been looking for. As you walk into this beautiful home, the luxurious ceramic tile plank flooring is featured in the main living areas, with high vaulted ceilings, and freshly painted accent walls. The open floor plan includes the spacious kitchen with a breakfast bar overlooking the family room. For the Chef, the microwave hood has an exhaust vent that collects grease and vents to the outside of the home. The laundry room is located next to the built- in desk, perfect for home office, completing tasks and homework. Additional upgrades include a water softening system, 15 seer A/C unit, outlets with USB connectivity, LED light bulbs, and gutter system. The master bathroom includes a double sink vanity, garden tub and separate shower. Home has energy efficient windows to keep your home cool at a low cost The vinyl fenced backyard is great for entertaining friends and family. Come take a tour of this captivating four bedroom, two bathroom home today!
Additional Information
- Taxes
- $2665
- Minimum Lease
- 1-7 Days
- HOA Fee
- $131
- HOA Payment Schedule
- Quarterly
- Community Features
- No Deed Restriction
- Property Description
- One Story
- Interior Layout
- High Ceilings, Kitchen/Family Room Combo, Walk-In Closet(s)
- Interior Features
- High Ceilings, Kitchen/Family Room Combo, Walk-In Closet(s)
- Floor
- Carpet, Ceramic Tile
- Appliances
- Dishwasher, Dryer, Microwave, Range, Refrigerator, Washer, Water Softener
- Utilities
- Public
- Heating
- Central
- Air Conditioning
- Central Air
- Exterior Construction
- Concrete
- Exterior Features
- Fence, Rain Gutters, Sidewalk
- Roof
- Shingle
- Foundation
- Slab
- Pool
- No Pool
- Garage Carport
- 2 Car Garage
- Garage Spaces
- 2
- Garage Dimensions
- 16x16
- Pets
- Allowed
- Pet Size
- Medium (36-60 Lbs.)
- Flood Zone Code
- X
- Parcel ID
- 27-27-03-721521-000770
- Legal Description
- DAVENPORT ESTATES PHASE 1 PB 142 PG 31-33 LOT 77
Mortgage Calculator
Listing courtesy of KELLER WILLIAMS CLASSIC II. Selling Office: EXP REALTY LLC.
StellarMLS is the source of this information via Internet Data Exchange Program. All listing information is deemed reliable but not guaranteed and should be independently verified through personal inspection by appropriate professionals. Listings displayed on this website may be subject to prior sale or removal from sale. Availability of any listing should always be independently verified. Listing information is provided for consumer personal, non-commercial use, solely to identify potential properties for potential purchase. All other use is strictly prohibited and may violate relevant federal and state law. Data last updated on

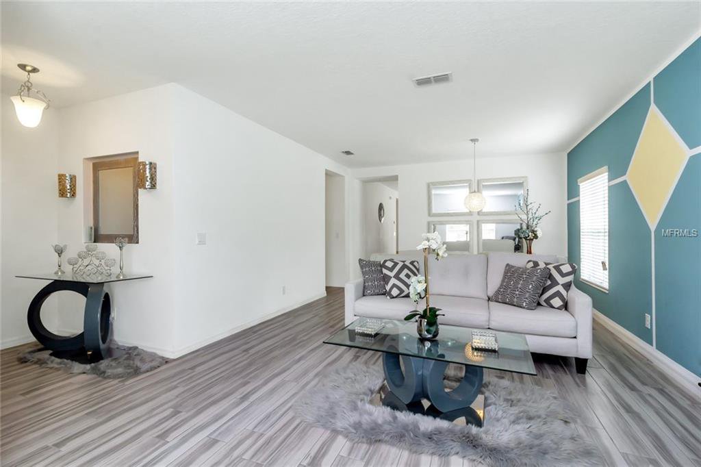

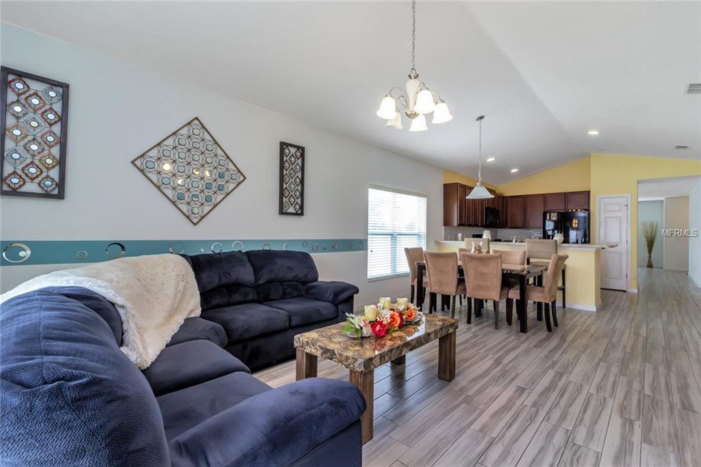




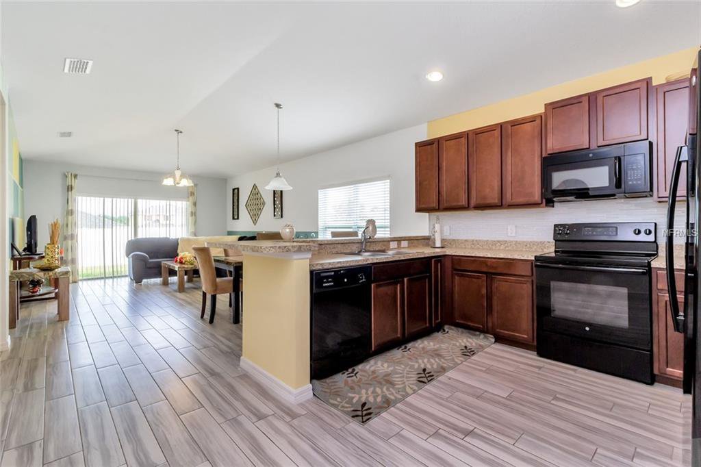
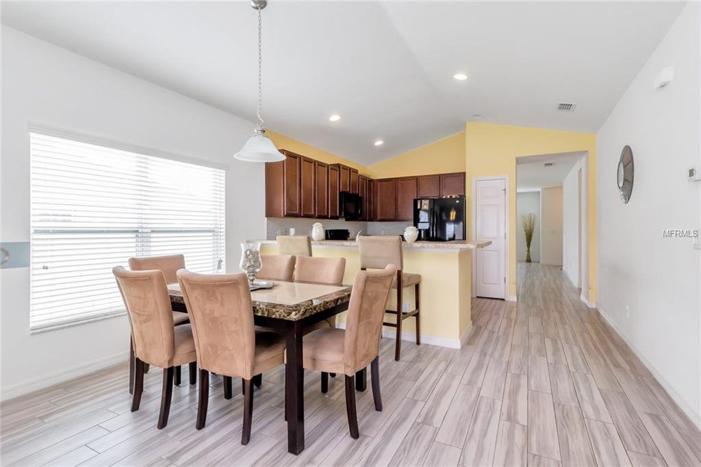
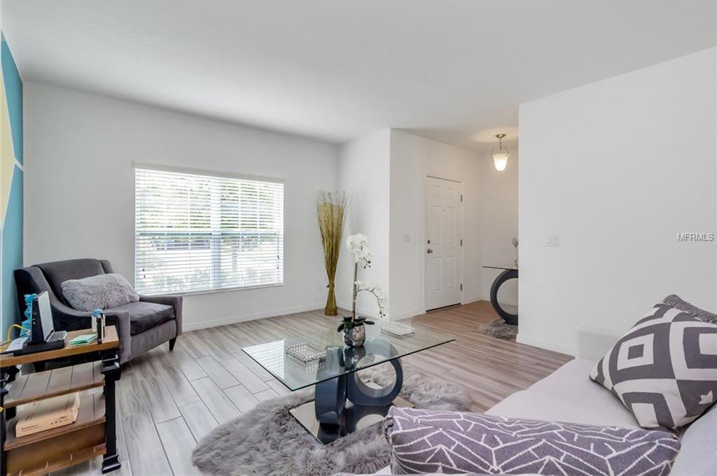

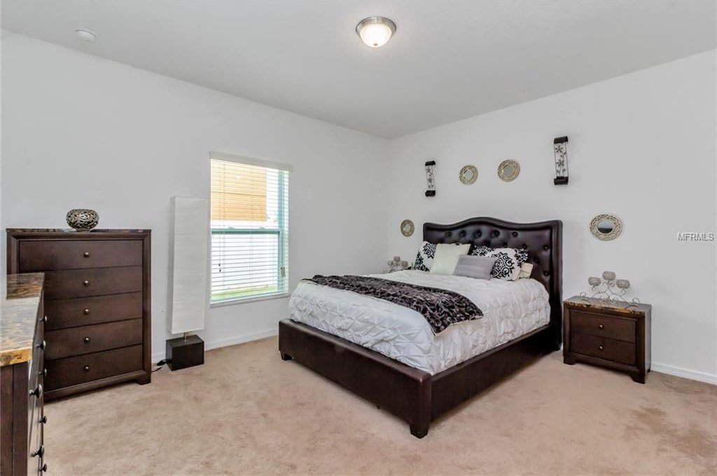
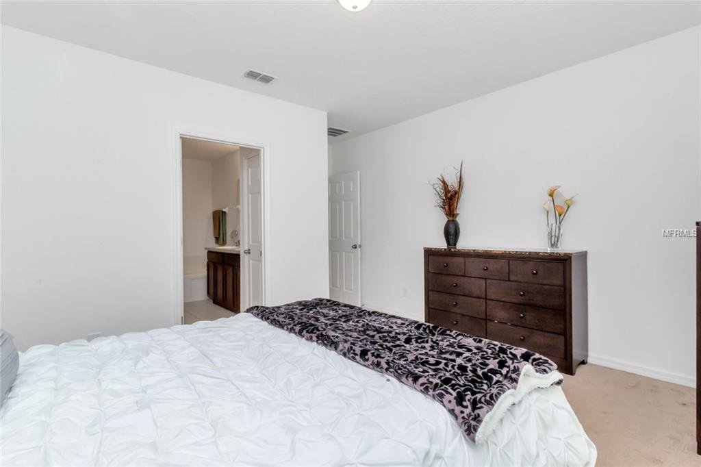


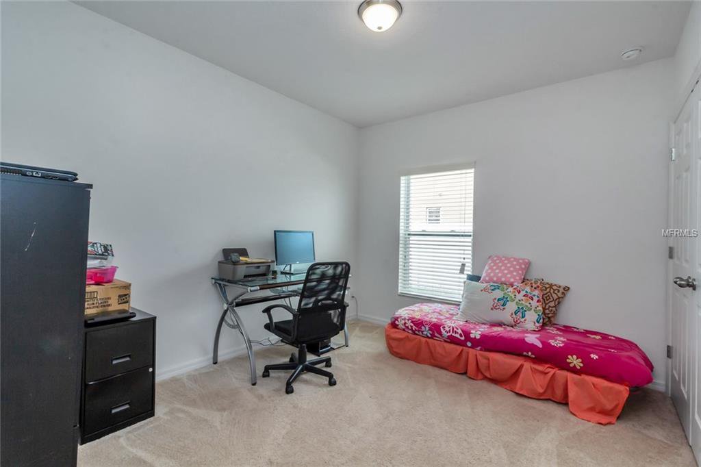

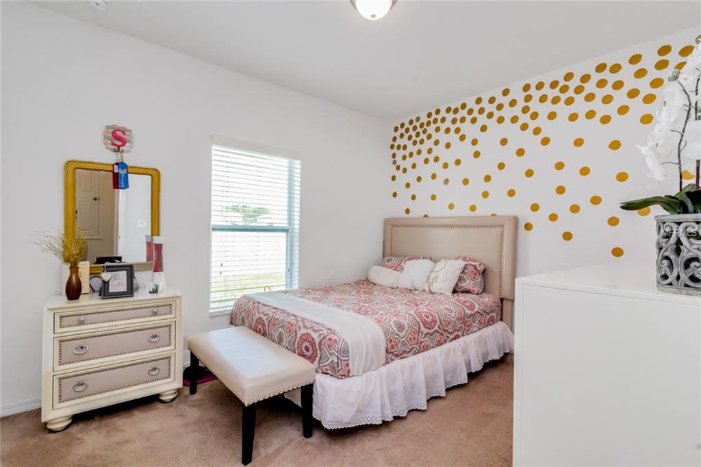
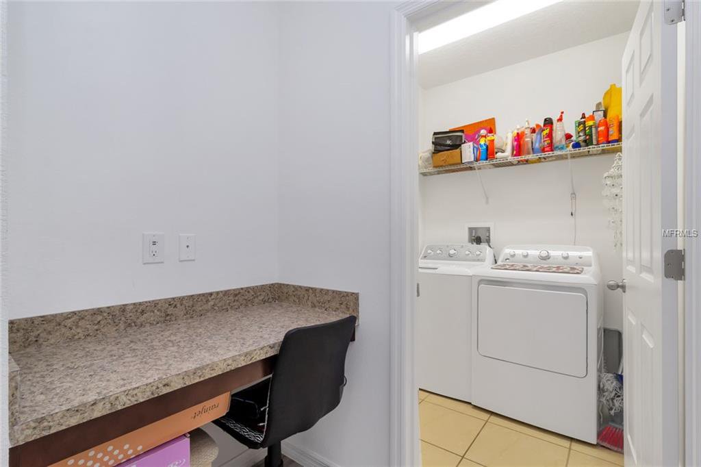
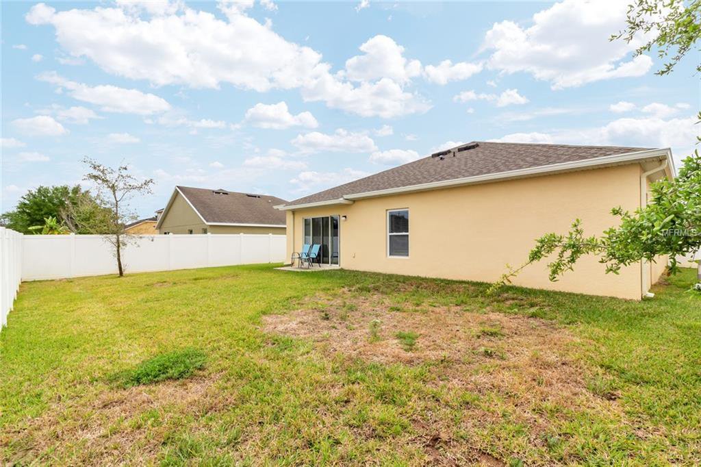
/u.realgeeks.media/belbenrealtygroup/400dpilogo.png)