389 Calliope Street, Ocoee, FL 34761
- $480,000
- 5
- BD
- 3
- BA
- 3,297
- SqFt
- Sold Price
- $480,000
- List Price
- $484,900
- Status
- Sold
- Closing Date
- May 10, 2019
- MLS#
- O5771466
- Property Style
- Single Family
- Year Built
- 2004
- Bedrooms
- 5
- Bathrooms
- 3
- Living Area
- 3,297
- Lot Size
- 9,375
- Acres
- 0.22
- Total Acreage
- Up to 10, 889 Sq. Ft.
- Legal Subdivision Name
- Windsong Lndg Ph 02 P
- MLS Area Major
- Ocoee
Property Description
This house will feel as home as soon as you step inside the spacious living room. The first thing you’ll notice are the high ceilings, large windows and all the natural light in the open living area. The space is further upgraded by the engineered wood in the living room and leading up the staircase. The kitchen is upgraded with granite counter tops and the fridge, dishwasher and microwave are almost brand new. There is also a large pantry for all your cooking needs. The large master suite is on the first floor and after a long day this is the perfect room to relax and enjoy some quiet time. The master bath comes with dual sinks, separate shower and a bathtub. In addition there is one more bedroom and full bathroom on the first floor. Great for guest when they come visit so they can have their own corner. Upstairs you’ll find a loft as well as three more bedrooms along with the third full bathroom. Outside is the screened in pool with the new pool pump and the private fenced in yard. Additional features of this home include freshly painted inside and out, a large walk in closet, a 2 car garage, newly painted pool deck, tile in the kitchen and dining room and more. Windsor Landing is a gated community with amenities including and new playground, a lake and a pedestrian walkway to Thornebrooke Elementary School. Close to shopping, restaurants, 408 and the Turnpike. It is minutes from Windermere and Winter Garden and 20 minutes to Disney.
Additional Information
- Taxes
- $7068
- Minimum Lease
- No Minimum
- HOA Fee
- $90
- HOA Payment Schedule
- Monthly
- Location
- Sidewalk, Paved
- Community Features
- No Deed Restriction
- Property Description
- One Story
- Zoning
- R-1AA
- Interior Layout
- High Ceilings, Kitchen/Family Room Combo, Master Downstairs, Open Floorplan, Split Bedroom, Walk-In Closet(s)
- Interior Features
- High Ceilings, Kitchen/Family Room Combo, Master Downstairs, Open Floorplan, Split Bedroom, Walk-In Closet(s)
- Floor
- Carpet, Hardwood, Tile
- Appliances
- Built-In Oven, Cooktop, Dishwasher, Disposal, Dryer, Microwave, Refrigerator, Washer
- Utilities
- Public
- Heating
- Central
- Air Conditioning
- Central Air
- Exterior Construction
- Block, Concrete, Stucco
- Exterior Features
- Fence
- Roof
- Tile
- Foundation
- Slab
- Pool
- Private
- Pool Type
- In Ground
- Garage Carport
- 2 Car Garage
- Garage Spaces
- 2
- Garage Features
- Driveway, On Street
- Garage Dimensions
- 25x21
- Pets
- Allowed
- Flood Zone Code
- X
- Parcel ID
- 32-22-28-9285-01-000
- Legal Description
- WINDSOR LANDING PHASE 2 54/21 LOT 100
Mortgage Calculator
Listing courtesy of PURPLEBRICKS REALTY INC.. Selling Office: NON-MFRMLS OFFICE.
StellarMLS is the source of this information via Internet Data Exchange Program. All listing information is deemed reliable but not guaranteed and should be independently verified through personal inspection by appropriate professionals. Listings displayed on this website may be subject to prior sale or removal from sale. Availability of any listing should always be independently verified. Listing information is provided for consumer personal, non-commercial use, solely to identify potential properties for potential purchase. All other use is strictly prohibited and may violate relevant federal and state law. Data last updated on
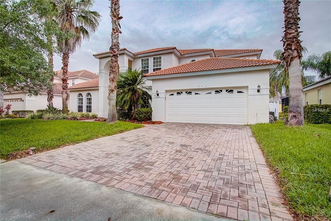
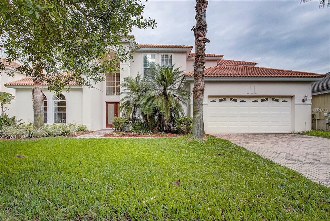
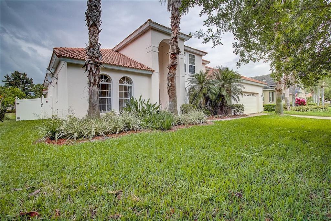
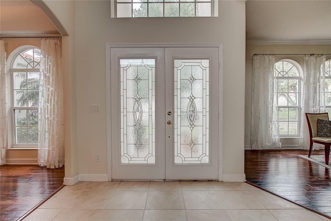
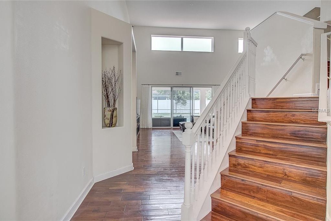
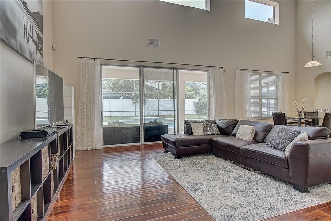
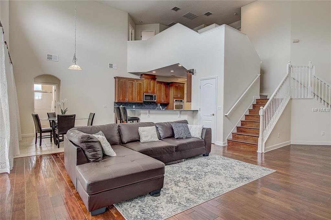
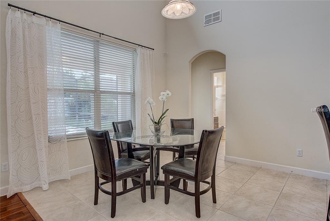
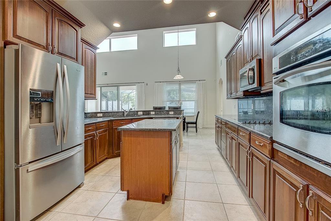
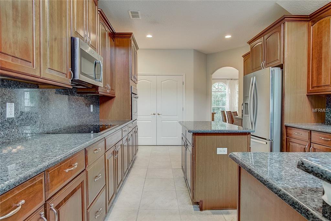
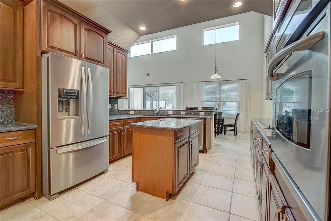
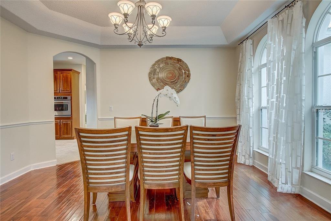
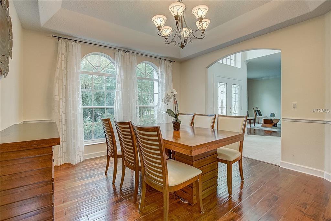
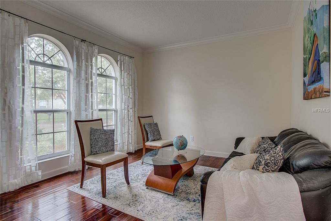

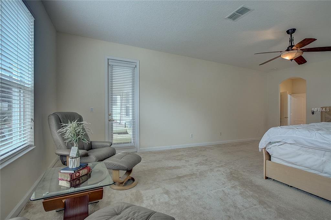
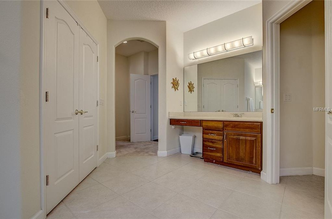
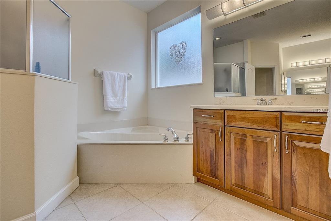
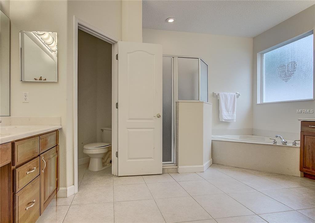
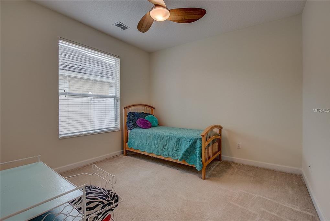
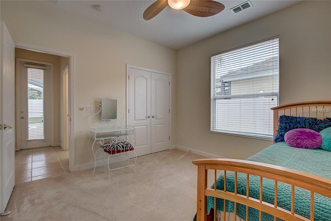
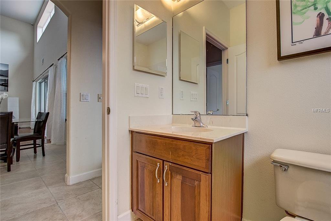
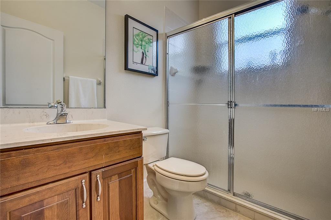
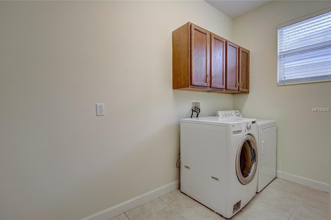
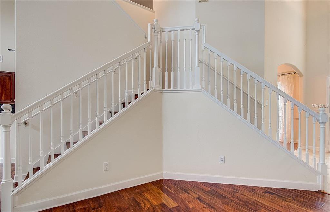
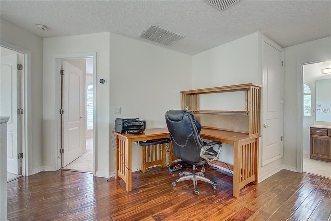
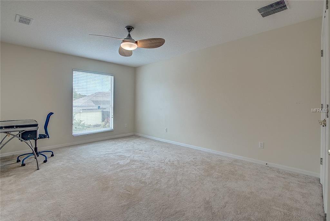
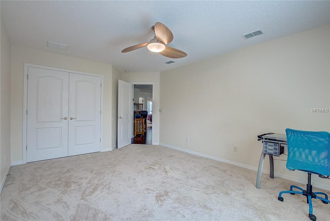
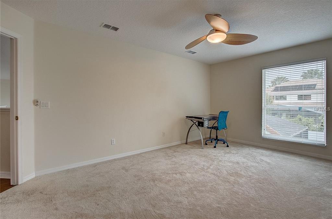
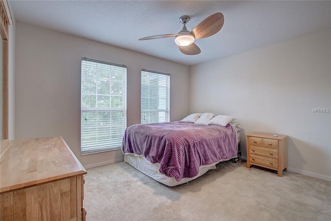
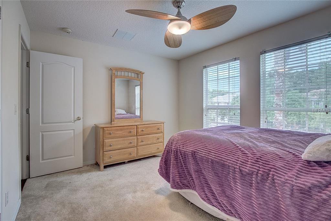
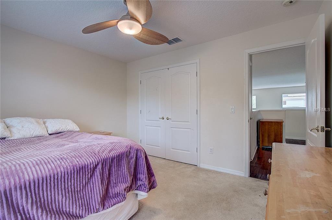
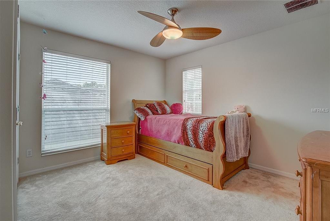
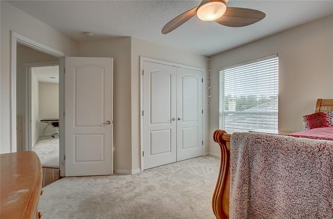
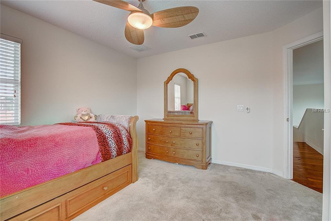
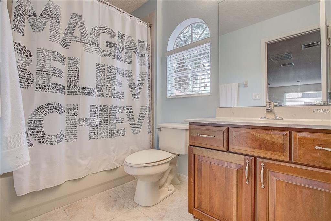
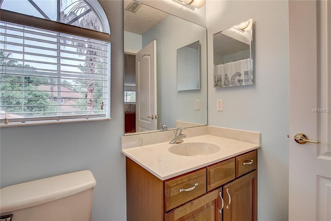
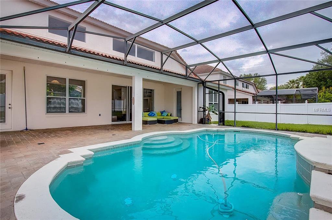
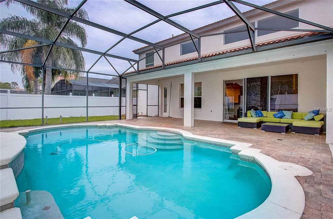
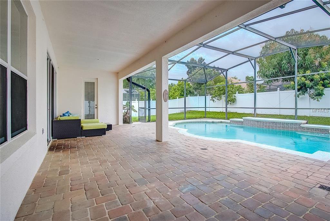
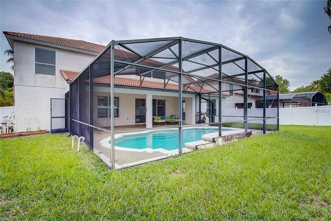
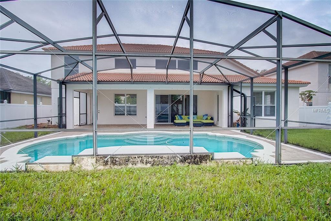
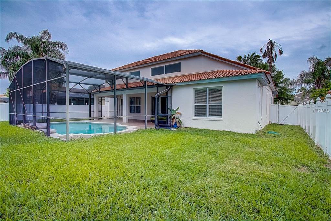
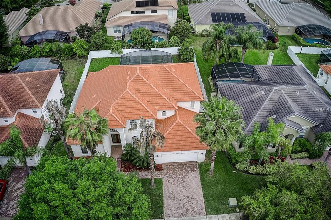
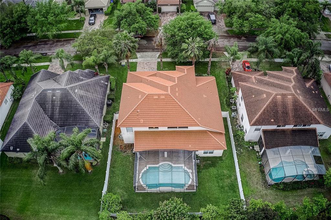
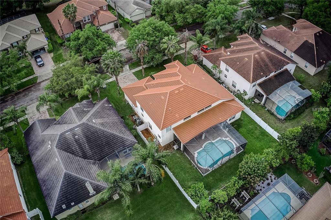
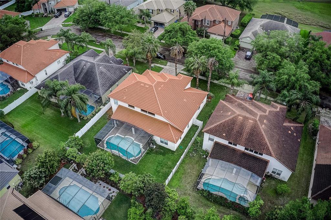
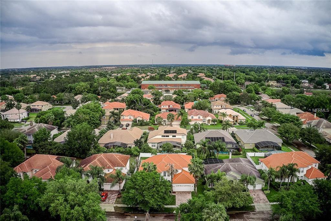
/u.realgeeks.media/belbenrealtygroup/400dpilogo.png)