9824 Covent Garden Drive, Orlando, FL 32827
- $1,500,000
- 4
- BD
- 4.5
- BA
- 5,122
- SqFt
- Sold Price
- $1,500,000
- List Price
- $1,695,000
- Status
- Sold
- Closing Date
- Oct 23, 2020
- MLS#
- O5771399
- Property Style
- Single Family
- Architectural Style
- Courtyard, Custom
- Year Built
- 2005
- Bedrooms
- 4
- Bathrooms
- 4.5
- Baths Half
- 3
- Living Area
- 5,122
- Lot Size
- 25,766
- Acres
- 0.59
- Total Acreage
- 1/2 to less than 1
- Legal Subdivision Name
- Lake Nona Ph 01a Prcl 05
- MLS Area Major
- Orlando/Airport/Alafaya/Lake Nona
Property Description
The essence of elegant living is captured within this stunning courtyard home, featuring four bedrooms, four full and three half baths throughout more than 5,100 square feet. Tucked away down a long brick driveway, this two-story residence provides stunning views of Holes #3, #4 and #5 along Lake Nona’s golf course. The foyer leads you down a spacious gallery with oversized windows, bordering the courtyard and resort-style pool with water features. The formal dining room and breakfast nook surround the gourmet kitchen with luxury appliances, a center island, custom cabinetry and butler’s pantry. The home boasts an ample wine room to hold your finest vintage. Details in the spacious family room include a coffered ceiling and sliding glass doors that lead out on to a covered outdoor living area. The lanai comes complete with a tongue-and-groove ceiling, dual-sided gas fireplace and a summer kitchen, providing the ultimate place to gather with friends and family. The owner’s suite is a peaceful paradise with its own morning kitchen, a private vestibule and a grand wardrobe with a washer and dryer. The owner’s bathroom includes a lavish garden tub and separate walk-in shower, as well as dual vanities and a water closet. The second level includes a generous entertainment space, a game room with a wet bar and two en suite bedrooms with walk-in closets. Additional features include a separate guest suite with a private entry, full bathroom and a walk-in closet, and a three-car garage.
Additional Information
- Taxes
- $22351
- Minimum Lease
- 7 Months
- HOA Fee
- $1,650
- HOA Payment Schedule
- Quarterly
- Maintenance Includes
- Cable TV, Security
- Location
- City Limits, On Golf Course, Paved, Private
- Community Features
- Boat Ramp, Deed Restrictions, Fishing, Fitness Center, Gated, Golf Carts OK, Golf, Park, Playground, Pool, Sidewalks, Special Community Restrictions, Tennis Courts, Water Access, Waterfront, Golf Community, Gated Community
- Zoning
- PD
- Interior Layout
- Built in Features, Cathedral Ceiling(s), Ceiling Fans(s), Central Vaccum, Crown Molding, Solid Surface Counters, Solid Wood Cabinets, Tray Ceiling(s), Walk-In Closet(s), Wet Bar, Window Treatments
- Interior Features
- Built in Features, Cathedral Ceiling(s), Ceiling Fans(s), Central Vaccum, Crown Molding, Solid Surface Counters, Solid Wood Cabinets, Tray Ceiling(s), Walk-In Closet(s), Wet Bar, Window Treatments
- Floor
- Carpet, Ceramic Tile, Marble, Travertine
- Appliances
- Built-In Oven, Cooktop, Dishwasher, Disposal, Exhaust Fan, Freezer, Microwave, Range Hood, Refrigerator, Wine Refrigerator
- Utilities
- BB/HS Internet Available, Cable Available, Electricity Available, Underground Utilities, Water Available
- Heating
- Central
- Air Conditioning
- Central Air
- Exterior Construction
- Block, Stucco
- Exterior Features
- French Doors, Irrigation System, Lighting, Outdoor Kitchen, Sprinkler Metered
- Roof
- Tile
- Foundation
- Slab
- Pool
- Community, Private
- Pool Type
- Heated, In Ground, Other
- Garage Carport
- 3 Car Garage, Golf Cart Garage
- Garage Spaces
- 3
- Garage Features
- Driveway, Garage Door Opener, Garage Faces Side, Golf Cart Garage, Parking Pad
- Garage Dimensions
- 40x25
- Elementary School
- Northlake Park Community
- Middle School
- Lake Nona Middle School
- High School
- Lake Nona High
- Pets
- Allowed
- Max Pet Weight
- 999
- Flood Zone Code
- X
- Parcel ID
- 07-24-31-4746-00-300
- Legal Description
- LAKE NONA PHASE 1A PARCEL 5 PHASE 2 31/65 PT OF LOTS 29 30 & 31 DESC AS BEG SWLYCOR LOT 30 TH RUN N 45 DEG W 23.32 FT N54 DEG E 378.05 FT SELY 77.97 FT S 57 DEG W 368.87 FT N 45 DEG W 37.64 FT TO POB
Mortgage Calculator
Listing courtesy of LAKE NONA REALTY LLC. Selling Office: LAKE NONA REALTY LLC.
StellarMLS is the source of this information via Internet Data Exchange Program. All listing information is deemed reliable but not guaranteed and should be independently verified through personal inspection by appropriate professionals. Listings displayed on this website may be subject to prior sale or removal from sale. Availability of any listing should always be independently verified. Listing information is provided for consumer personal, non-commercial use, solely to identify potential properties for potential purchase. All other use is strictly prohibited and may violate relevant federal and state law. Data last updated on
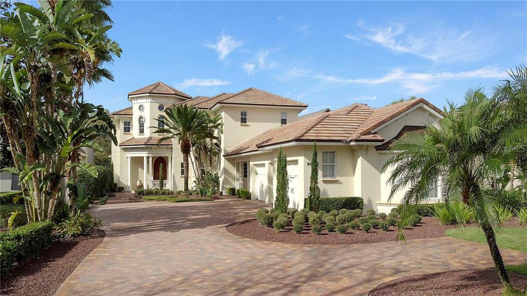
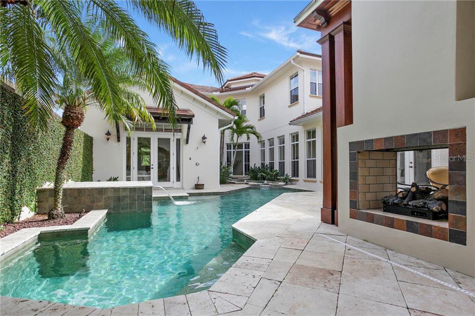
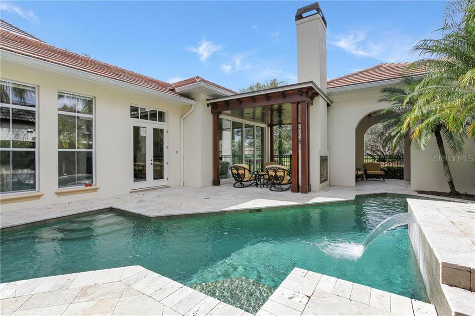
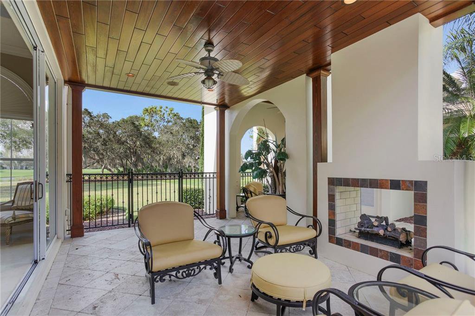
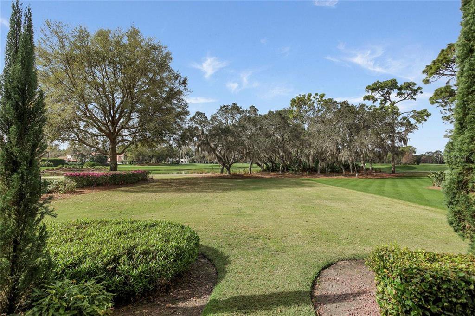

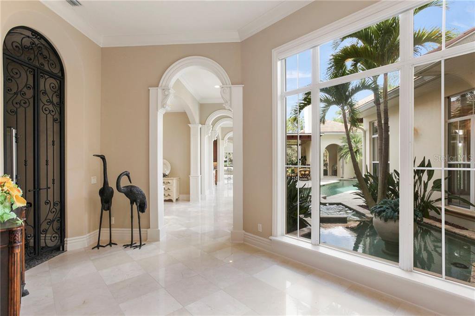
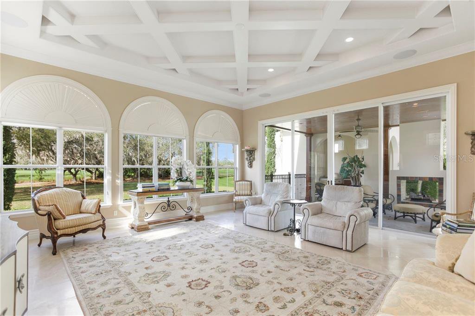

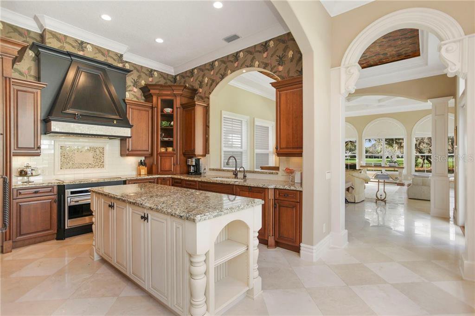
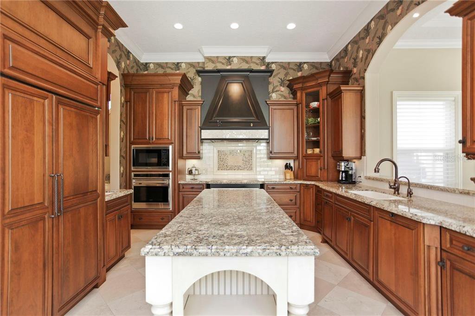
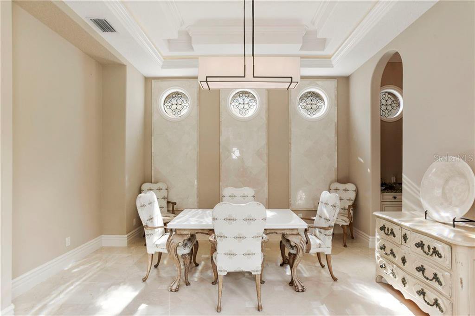
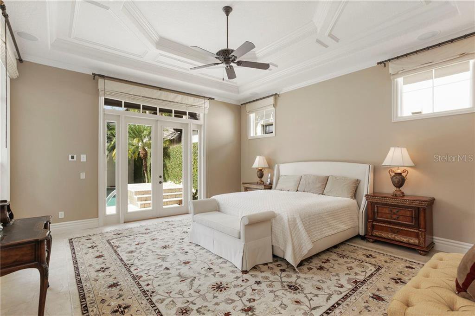
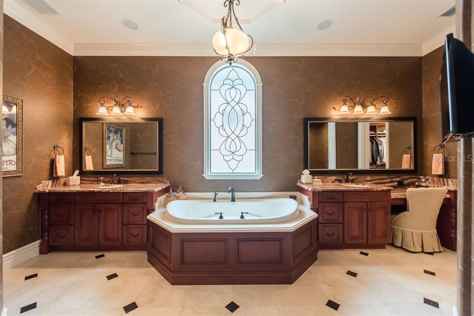
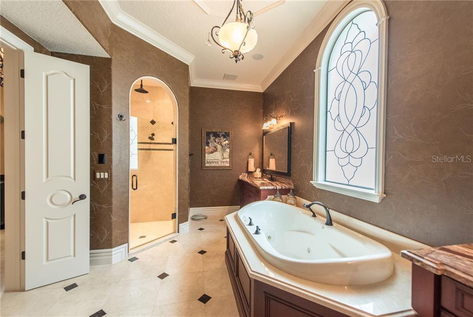
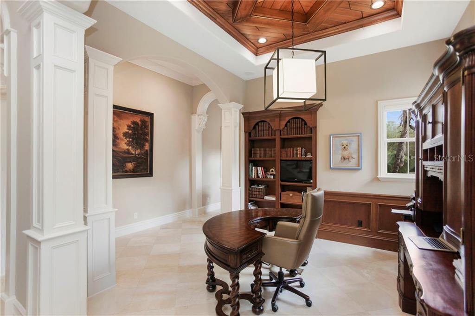
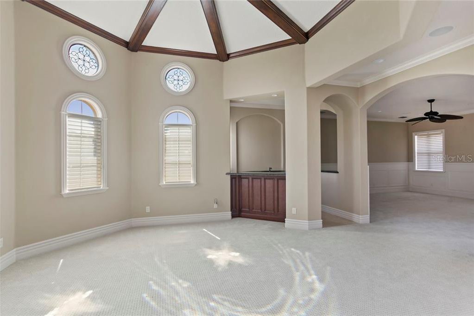
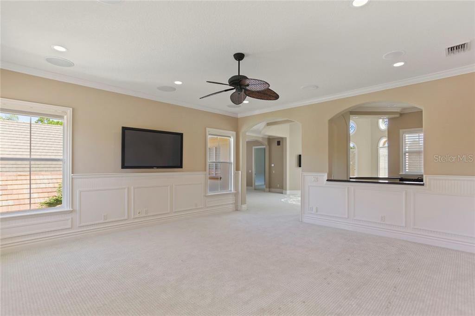
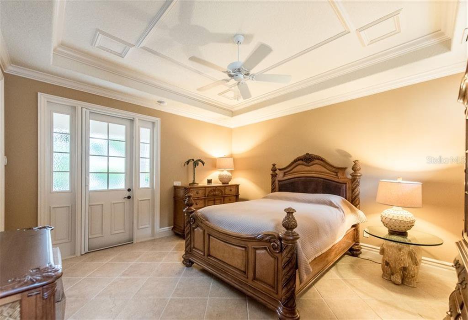
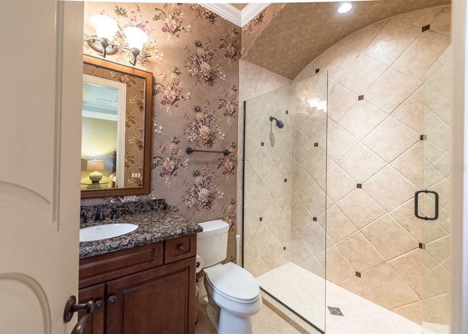
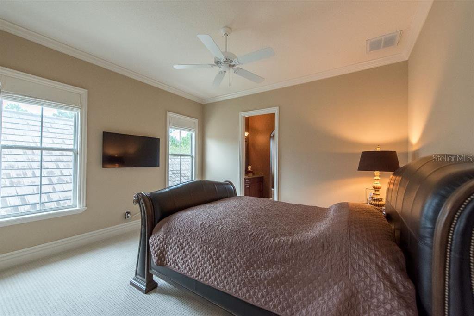
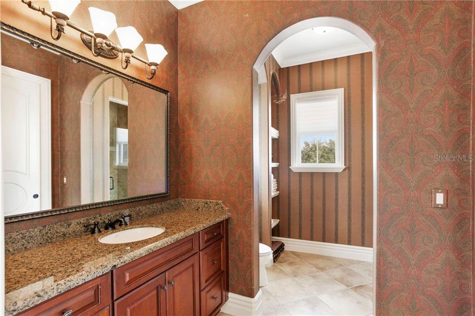
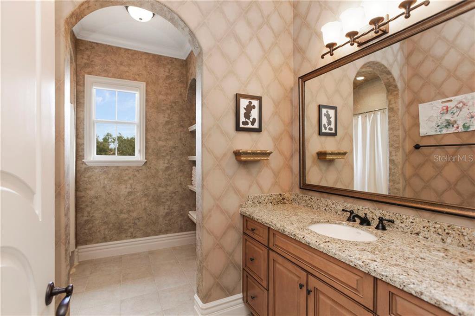
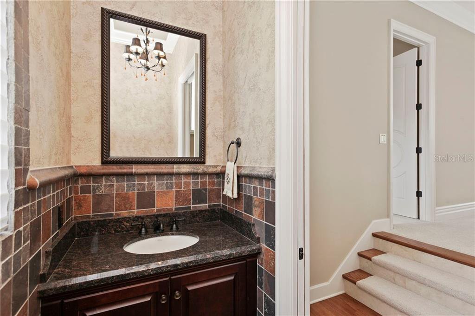

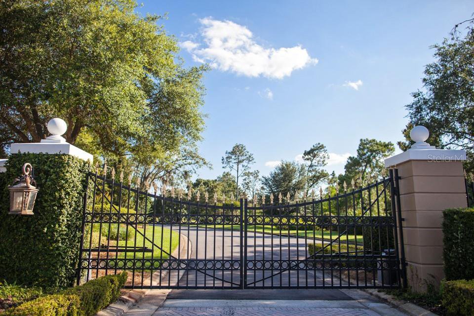




/u.realgeeks.media/belbenrealtygroup/400dpilogo.png)