1210 Cheetah Trail, Winter Springs, FL 32708
- $439,900
- 4
- BD
- 3
- BA
- 2,850
- SqFt
- Sold Price
- $439,900
- List Price
- $439,900
- Status
- Sold
- Closing Date
- Jun 01, 2019
- MLS#
- O5771283
- Property Style
- Single Family
- Architectural Style
- Ranch
- Year Built
- 1978
- Bedrooms
- 4
- Bathrooms
- 3
- Living Area
- 2,850
- Lot Size
- 16,935
- Acres
- 0.39
- Total Acreage
- 1/2 Acre to 1 Acre
- Legal Subdivision Name
- Tuscawilla Unit 06
- MLS Area Major
- Casselberrry/Winter Springs / Tuscawilla
Property Description
TUSKAWILLA LIVING AT IT’S FINEST! Now is the chance to own a LIKE BRAND NEW HOME in the Mature Community of Tuskawilla! This Home has been Completely remodeled and Never Been Lived in Since. This Gorgeous Home LOOKS FEELS AND SMELLS BRAND NEW, with fully remodeled Gourmet Kitchen. New 42” All Wood White Shaker Cabinets, Brand New Samsung French Door Refrigerator, Range, Dishwasher, Microwave, Exotic 3CM Granite, and Sparkling Backsplash. All the Bathrooms are Completely Remodeled with New Cabinets, Sparkling Granite, New Tile in all the showers and Brushed Nickel Delta Plumbing Fixtures to really give them that extra POP! The Flooring throughout the home is top of the line 8” Wide Decorator Style “Wood Look” Tile giving the home the warmth still having the durability of the tile. The Pool was refinished and includes sparkling glass tiles, and paver decking. This Home has been freshly painted inside and out! The family room features a wood fireplace with Beautiful stacked stone accents, Have you dreamed of spending your days relaxing by your own private pool and enjoying a spacious backyard with privacy from your neighbors? Then this is THE home for you! Located close to Oviedo, Winter Park and only a short commute to Downtown Orlando this home has all you could ask for and more! Schedule your showing before this one is SOLD!
Additional Information
- Taxes
- $4747
- Minimum Lease
- No Minimum
- HOA Fee
- $30
- HOA Payment Schedule
- Annually
- Location
- Level, Oversized Lot, Sidewalk, Paved
- Community Features
- No Deed Restriction
- Property Description
- One Story
- Zoning
- PUD
- Interior Layout
- Built in Features, Ceiling Fans(s), Eat-in Kitchen, Master Downstairs, Open Floorplan, Skylight(s), Split Bedroom
- Interior Features
- Built in Features, Ceiling Fans(s), Eat-in Kitchen, Master Downstairs, Open Floorplan, Skylight(s), Split Bedroom
- Floor
- Carpet, Ceramic Tile, Parquet, Vinyl, Wood
- Appliances
- Microwave, Refrigerator
- Utilities
- Cable Available, Public
- Heating
- Central
- Air Conditioning
- Central Air
- Fireplace Description
- Wood Burning
- Exterior Construction
- Block, Siding
- Exterior Features
- French Doors, Lighting, Sprinkler Metered, Storage
- Roof
- Shingle
- Foundation
- Slab
- Pool
- Private
- Pool Type
- Gunite, Heated, In Ground, Lighting
- Garage Carport
- 2 Car Garage
- Garage Spaces
- 2
- Garage Dimensions
- 21x21
- Elementary School
- Keeth Elementary
- Middle School
- Indian Trails Middle
- High School
- Winter Springs High
- Flood Zone Code
- X
- Parcel ID
- 12-21-30-5EK-0000-0370
- Legal Description
- LOT 37 TUSCAWILLA UNIT 6 PB 21 PGS 32 & 33
Mortgage Calculator
Listing courtesy of BAYBROOK REALTY LLC. Selling Office: METRO REALTY GROUP LLC.
StellarMLS is the source of this information via Internet Data Exchange Program. All listing information is deemed reliable but not guaranteed and should be independently verified through personal inspection by appropriate professionals. Listings displayed on this website may be subject to prior sale or removal from sale. Availability of any listing should always be independently verified. Listing information is provided for consumer personal, non-commercial use, solely to identify potential properties for potential purchase. All other use is strictly prohibited and may violate relevant federal and state law. Data last updated on
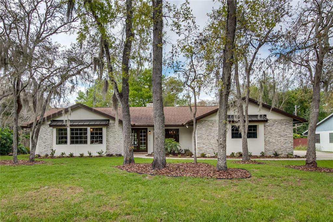
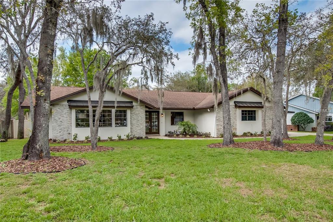

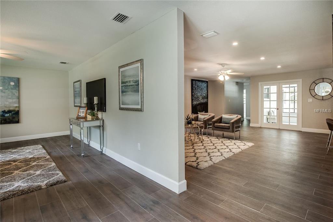
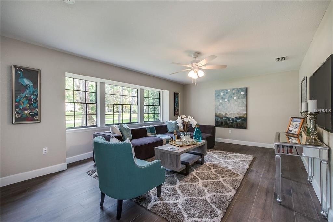
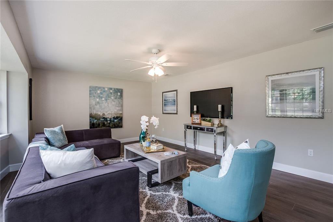
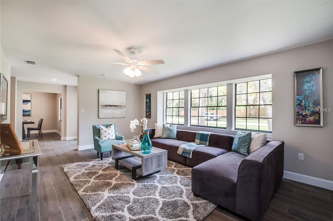
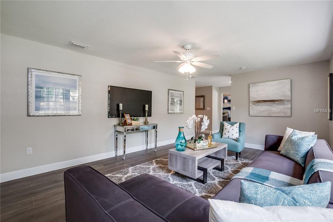
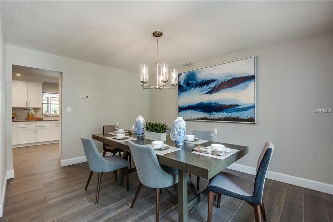
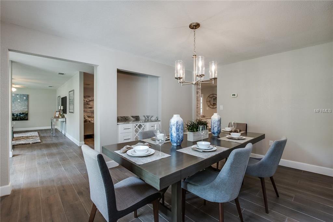
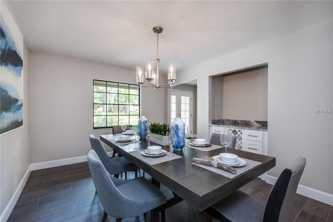
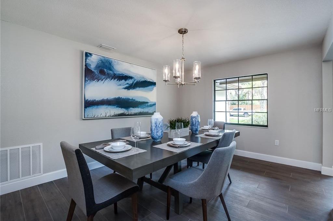
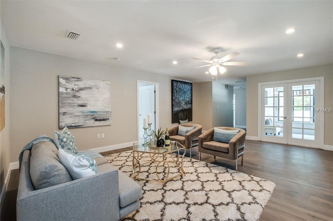
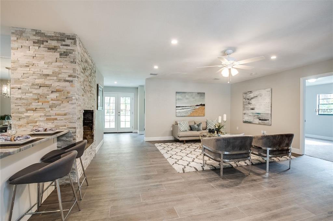
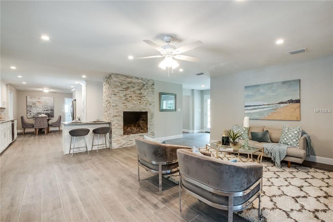
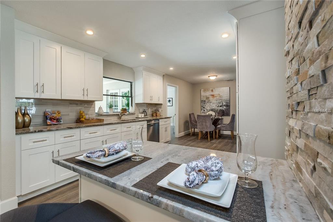
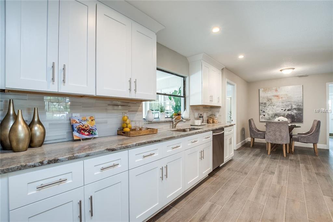
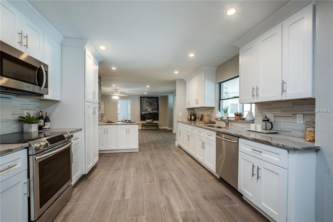
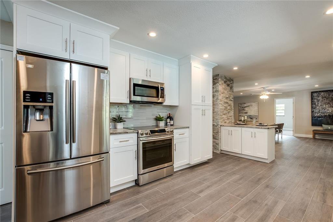
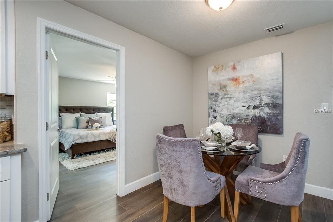
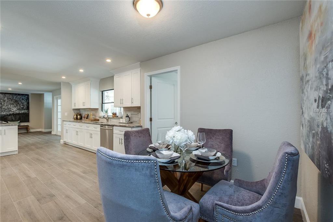
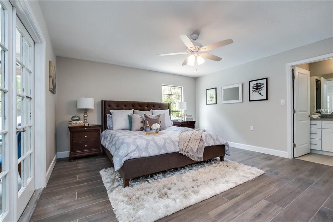
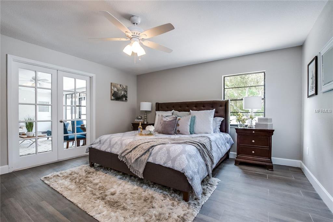
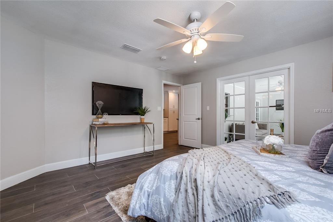
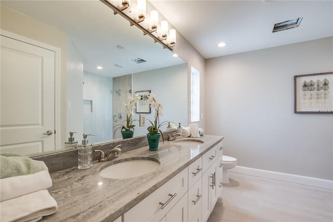
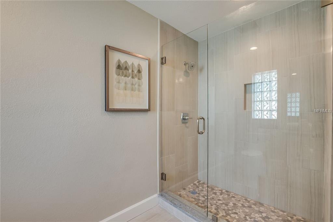
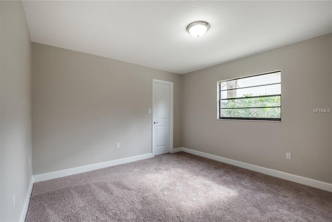

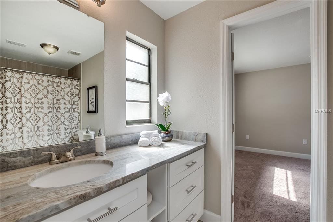
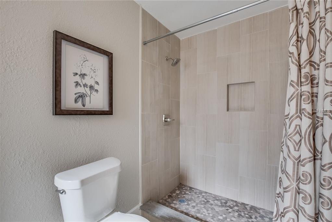
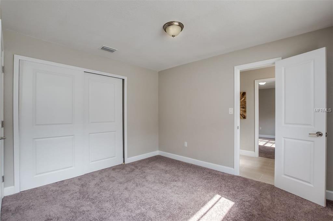
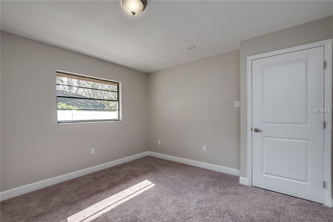
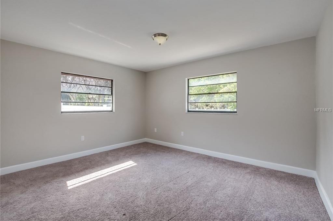
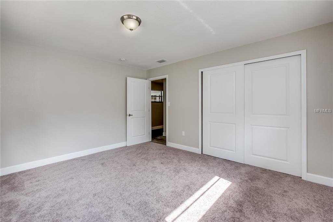
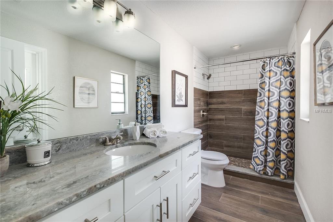
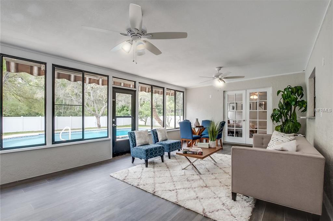
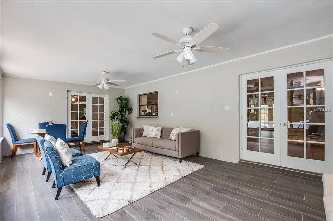

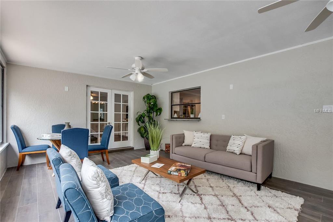
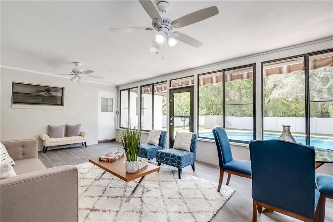
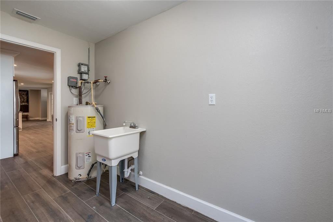
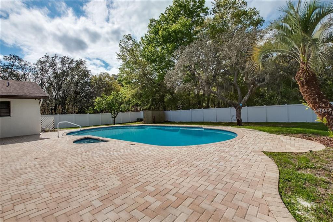
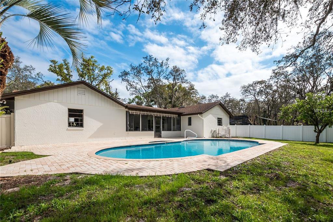
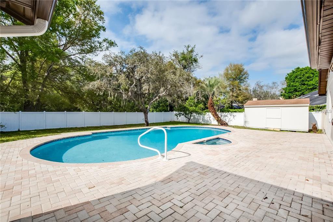
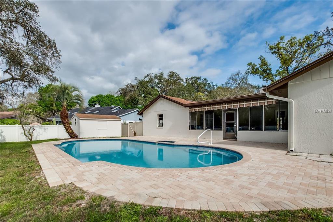
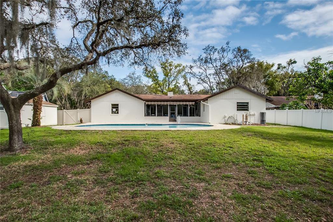
/u.realgeeks.media/belbenrealtygroup/400dpilogo.png)