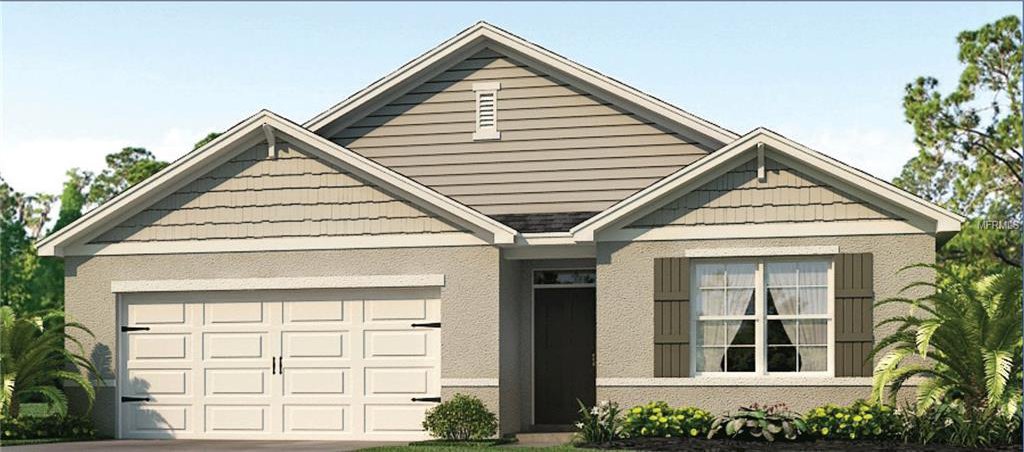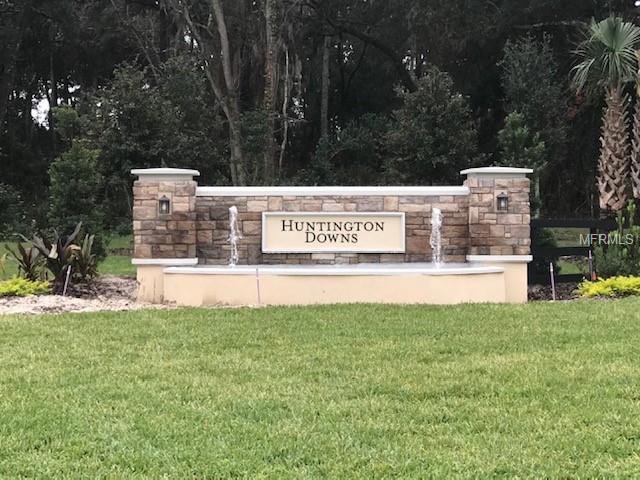329 Nowell Loop, Deland, FL 32724
- $269,500
- 4
- BD
- 2
- BA
- 1,828
- SqFt
- Sold Price
- $269,500
- List Price
- $274,715
- Status
- Sold
- Closing Date
- May 31, 2019
- MLS#
- O5771178
- Property Style
- Single Family
- Architectural Style
- Ranch
- New Construction
- Yes
- Year Built
- 2019
- Bedrooms
- 4
- Bathrooms
- 2
- Living Area
- 1,828
- Lot Size
- 13,700
- Acres
- 0.31
- Total Acreage
- 1/4 Acre to 21779 Sq. Ft.
- Legal Subdivision Name
- Huntington Downs
- MLS Area Major
- Deland
Property Description
Under Construction. NEW CONSTRUCTION home in BEAUTIFUL Huntington Downs! America's Builder's popular Cali plan welcomes you into a foyer entry leading to the open Family Room/Kitchen/Dining combination-Great for entertaining! Retreat to the owner’s suite & bath that include double sink vanities, WALK-IN shower & HUGE closet. Spacious secondary bedrooms, closets and storage throughout! Our fabulous STANDARD features include Stainless Steel Gas Range/Microwave/Dishwasher/Refrigerator GRANITE kitchen counter tops & bathroom vanities, 36" Shaker Style cabinets, 18"x18" Tile flooring in main areas. Are you seeking enough space to create a breathtaking back yard? This 100x137 home site with WOODED VIEW is sure to impress! Great for a pool or to just relax in a beautiful and private serene setting day or night! Huntington Downs is located near all that living in Central Florida has to offer w/easy access to I-4 corridor; minutes away from shopping, medical centers, Historical Downtown DeLand, Stetson and Daytona State Colleges, St. Johns River and beaches. **Please note that no representations or warranties are made regarding school districts or school assignments; you should conduct your own investigation regarding current and future schools and boundaries.
Additional Information
- Taxes
- $238
- Minimum Lease
- 7 Months
- HOA Fee
- $200
- HOA Payment Schedule
- Quarterly
- Maintenance Includes
- Common Area Taxes, Maintenance Grounds
- Location
- City Limits, Oversized Lot, Sidewalk, Paved
- Community Features
- Deed Restrictions, Irrigation-Reclaimed Water, Sidewalks
- Property Description
- One Story
- Zoning
- RES
- Interior Layout
- Kitchen/Family Room Combo, Open Floorplan, Split Bedroom, Stone Counters, Walk-In Closet(s), Window Treatments
- Interior Features
- Kitchen/Family Room Combo, Open Floorplan, Split Bedroom, Stone Counters, Walk-In Closet(s), Window Treatments
- Floor
- Carpet, Ceramic Tile
- Appliances
- Dishwasher, Disposal, Microwave, Range, Refrigerator, Tankless Water Heater
- Utilities
- Cable Available, Electricity Connected, Fire Hydrant, Natural Gas Connected, Sewer Connected, Sprinkler Meter, Street Lights, Underground Utilities
- Heating
- Central, Electric
- Air Conditioning
- Central Air
- Exterior Construction
- Block, Stucco
- Exterior Features
- Sidewalk, Sliding Doors, Sprinkler Metered
- Roof
- Shingle
- Foundation
- Slab
- Pool
- No Pool
- Garage Carport
- 2 Car Garage
- Garage Spaces
- 2
- Garage Features
- Driveway
- Garage Dimensions
- 20x20
- Elementary School
- Freedom Elem
- Middle School
- Deland Middle
- High School
- Deland High
- Pets
- Allowed
- Flood Zone Code
- X1
- Parcel ID
- 70-34-07-00-0280
- Legal Description
- 34-17-30 LOT 28 HUNTINGTON DOWNS MB 58 PGS 146-153
Mortgage Calculator
Listing courtesy of D R HORTON REALTY INC. Selling Office: CHARLES RUTENBERG REALTY ORLANDO.
StellarMLS is the source of this information via Internet Data Exchange Program. All listing information is deemed reliable but not guaranteed and should be independently verified through personal inspection by appropriate professionals. Listings displayed on this website may be subject to prior sale or removal from sale. Availability of any listing should always be independently verified. Listing information is provided for consumer personal, non-commercial use, solely to identify potential properties for potential purchase. All other use is strictly prohibited and may violate relevant federal and state law. Data last updated on


/u.realgeeks.media/belbenrealtygroup/400dpilogo.png)