9167 Royal Gate Drive, Windermere, FL 34786
- $625,000
- 5
- BD
- 3.5
- BA
- 4,717
- SqFt
- Sold Price
- $625,000
- List Price
- $639,000
- Status
- Sold
- Closing Date
- Jun 10, 2019
- MLS#
- O5771048
- Property Style
- Single Family
- Year Built
- 1999
- Bedrooms
- 5
- Bathrooms
- 3.5
- Baths Half
- 1
- Living Area
- 4,717
- Lot Size
- 11,276
- Acres
- 0.26
- Total Acreage
- 1/4 Acre to 21779 Sq. Ft.
- Legal Subdivision Name
- Westover Reserve Ph 02
- MLS Area Major
- Windermere
Property Description
This elegant custom home is located in gated Westover Reserve and is freshly painted and nicely updated. Upon entering, natural light from the broad front windows visually link the formal areas to showcase an elegant hand crafted staircase in the foyer. The living and dining rooms are beautifully detailed featuring 8' French doors with stone and wood flooring. The interior is defined by archways and columns. The casual space boasts rear glass wall; opening naturally to an oversized covered lanai. The gourmet kitchen offers a spacious setting for casual meals. The center working island offers convenience complete with exotic granite countertops, custom cabinetry, walk in pantry, and stainless appliances. The home office is private and set apart. The family areas are bathed in natural light and open to the sparkling resort style pool and spa finished with brick pavers and a large bar/summer kitchen. A perfect retreat the master suite permits access to outdoors through French doors. Walk in closets, jetted tub, large shower, and his and hers vanities highlight the master bath. Secondary bedrooms are perfect for growing families.
Additional Information
- Taxes
- $9798
- Minimum Lease
- 6 Months
- HOA Fee
- $1,295
- HOA Payment Schedule
- Annually
- Community Features
- Deed Restrictions, Gated, Playground, Tennis Courts, Gated Community
- Zoning
- R-L-D
- Interior Layout
- Ceiling Fans(s), Crown Molding, High Ceilings, Master Downstairs, Open Floorplan, Solid Wood Cabinets, Stone Counters, Thermostat, Walk-In Closet(s)
- Interior Features
- Ceiling Fans(s), Crown Molding, High Ceilings, Master Downstairs, Open Floorplan, Solid Wood Cabinets, Stone Counters, Thermostat, Walk-In Closet(s)
- Floor
- Carpet, Travertine, Wood
- Appliances
- Built-In Oven, Dishwasher, Disposal, Microwave, Range, Range Hood, Refrigerator
- Utilities
- BB/HS Internet Available, Cable Connected, Electricity Connected
- Heating
- Central, Zoned
- Air Conditioning
- Central Air, Zoned
- Fireplace Description
- Family Room
- Exterior Construction
- Block, Stucco
- Exterior Features
- French Doors, Irrigation System, Outdoor Grill, Sidewalk
- Roof
- Shingle
- Foundation
- Slab
- Pool
- Private
- Pool Type
- Gunite, In Ground, Screen Enclosure
- Garage Carport
- 3 Car Garage
- Garage Spaces
- 3
- Garage Dimensions
- 34x20
- Pets
- Allowed
- Flood Zone Code
- X
- Parcel ID
- 04-23-28-8626-00-450
- Legal Description
- WESTOVER RESERVE PHASE TWO 39/3 LOT 45
Mortgage Calculator
Listing courtesy of PREMIER REALTY PARTNERS INC. Selling Office: PROGRESSION REALTY.
StellarMLS is the source of this information via Internet Data Exchange Program. All listing information is deemed reliable but not guaranteed and should be independently verified through personal inspection by appropriate professionals. Listings displayed on this website may be subject to prior sale or removal from sale. Availability of any listing should always be independently verified. Listing information is provided for consumer personal, non-commercial use, solely to identify potential properties for potential purchase. All other use is strictly prohibited and may violate relevant federal and state law. Data last updated on
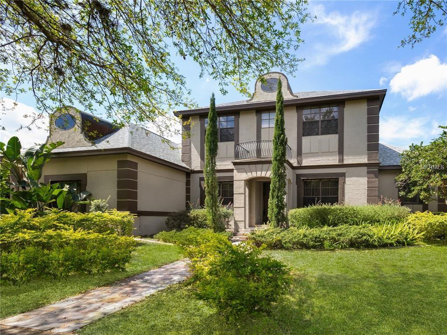
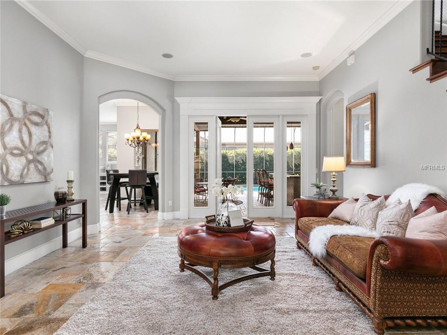
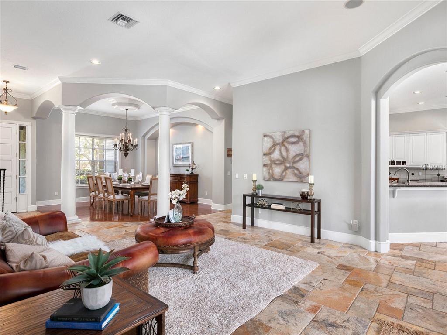
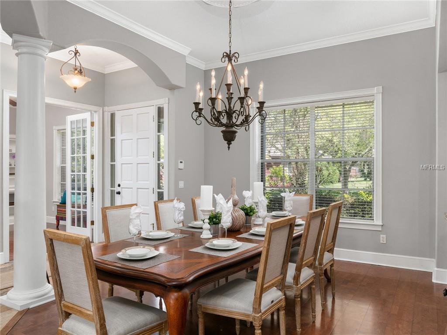
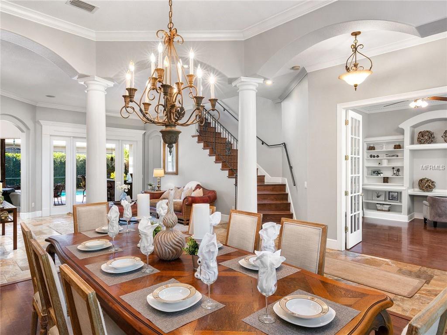
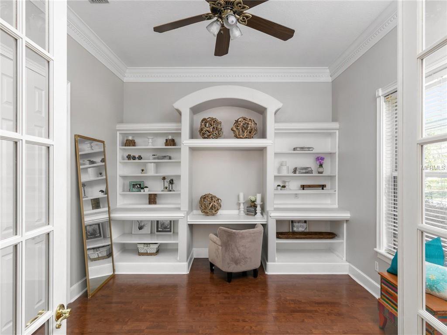
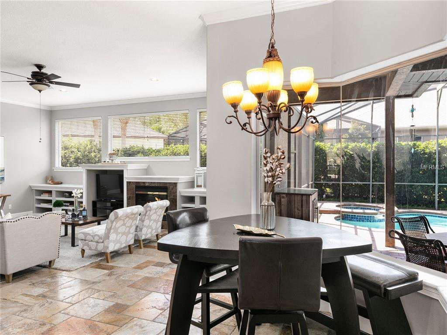
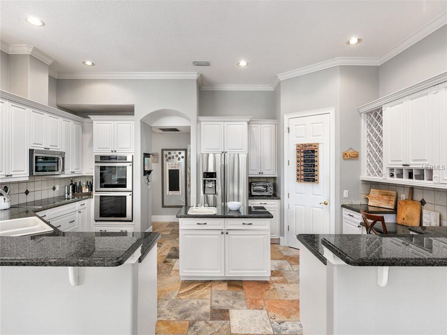
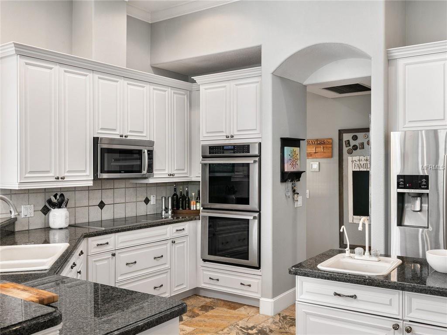
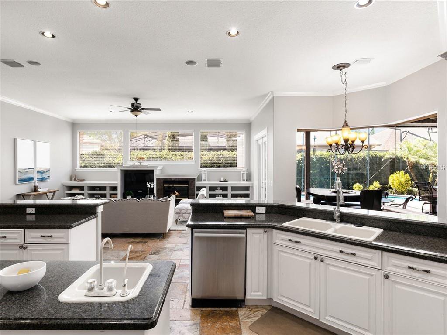

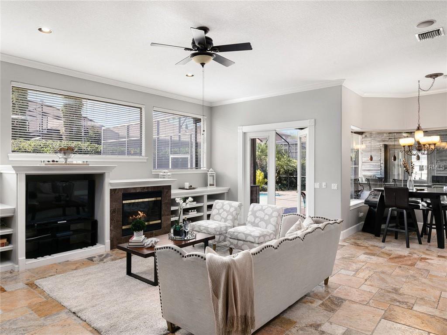
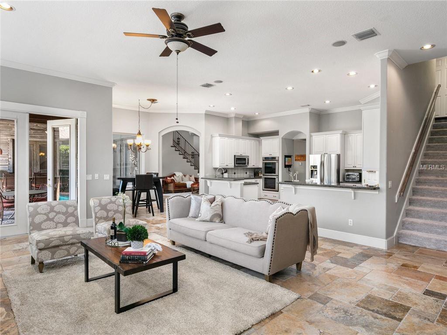
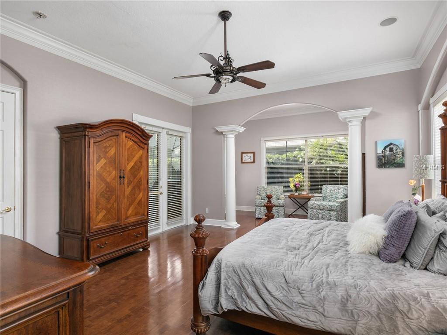
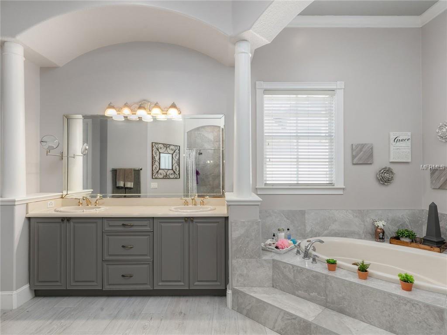
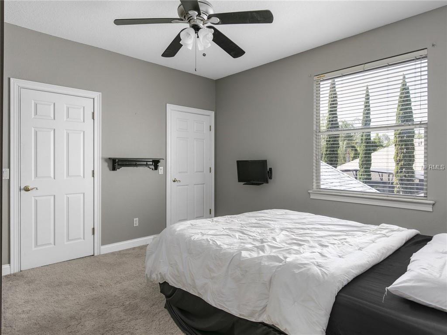

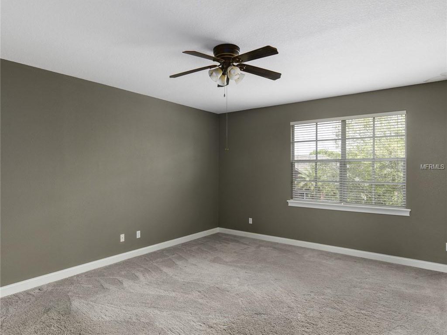
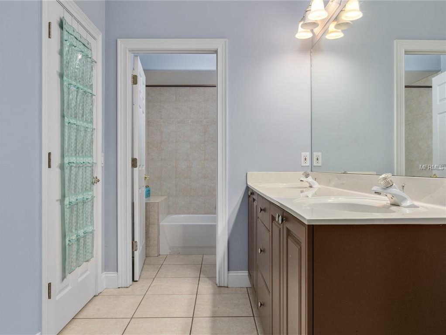
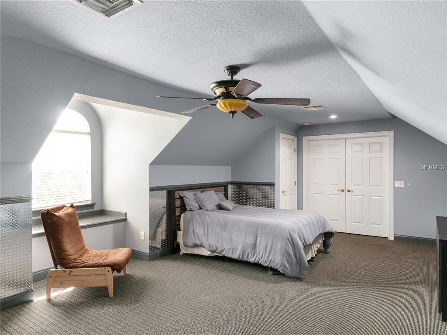
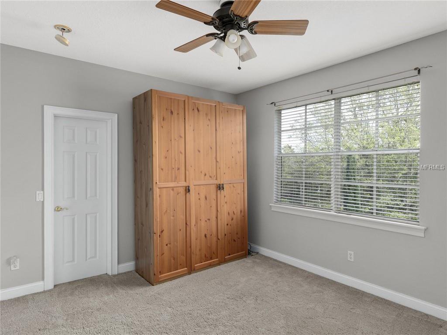
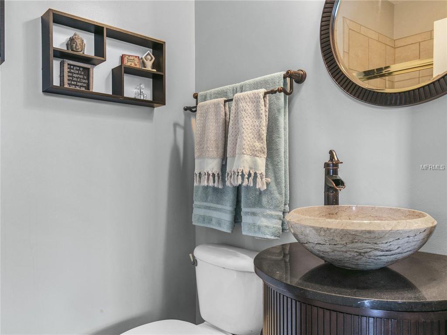
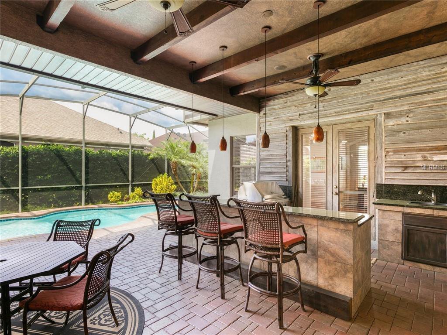
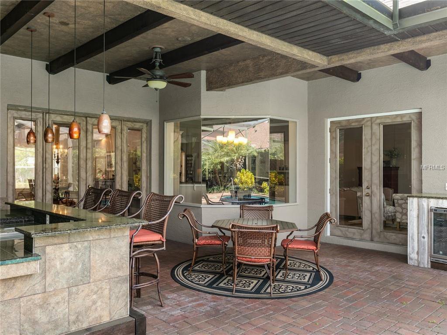
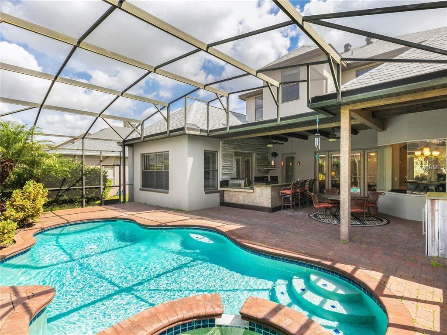
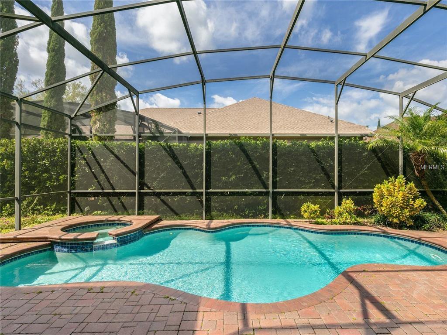
/u.realgeeks.media/belbenrealtygroup/400dpilogo.png)