3339 Jamber Drive, Ocoee, FL 34761
- $330,000
- 5
- BD
- 3
- BA
- 2,793
- SqFt
- Sold Price
- $330,000
- List Price
- $329,900
- Status
- Sold
- Closing Date
- Jul 04, 2019
- MLS#
- O5771006
- Property Style
- Single Family
- Year Built
- 2004
- Bedrooms
- 5
- Bathrooms
- 3
- Living Area
- 2,793
- Lot Size
- 13,496
- Acres
- 0.31
- Total Acreage
- 1/4 Acre to 21779 Sq. Ft.
- Legal Subdivision Name
- Forestbrooke Ph 01 Q
- MLS Area Major
- Ocoee
Property Description
This ideal home is situated on a LARGE CORNER LOT in the GATED COMMUNITY of Forestbrooke. Enjoy your privacy in this spacious updated home with a desirable SPLIT PLAN and UPGRADES throughout. This home has an OPEN FLOOR PLAN highlighted by high ceilings, and abundant windows allowing NATURAL LIGHT to shine in. The VAST KITCHEN is ideal for entertaining with GRANITE COUNTERTOPS, WOOD CABINETS AND A CUSTOM PANTRY. Escape to your PRIVATE OVERSIZED MASTER SUITE with WALK-IN CLOSETS, ACCESS to the COVERED LANAI and a master bath boasting DUAL VANITIES, GARDEN TUB, and a separate shower. Gather with guests and enjoy family cookouts in the STUNNING COVERED LANAI overlooking the BACKYARD that features a brick patio and gas fire pit. Enjoy the amenities in this ESTABLISHED, SERENE AND EXCLUSIVE gated community including a COMMUNITY POOL and CLUBHOUSE. You will fall in love with this BEAUTIFULLY MAINTAINED dream home that is conveniently located near major highways. It’s just minutes away from HISTORIC DOWNTOWN WINTER GARDEN, shops, and restaurants and only a 1 hour drive to DAYTONA BEACH and 30 minutes to WALT DISNEY WORLD.
Additional Information
- Taxes
- $5171
- Minimum Lease
- 7 Months
- HOA Fee
- $95
- HOA Payment Schedule
- Monthly
- Location
- Corner Lot
- Community Features
- Deed Restrictions, Gated, Pool, Gated Community
- Property Description
- Two Story
- Zoning
- R-1AA
- Interior Layout
- Built in Features, Crown Molding, High Ceilings, Open Floorplan, Split Bedroom, Stone Counters, Walk-In Closet(s)
- Interior Features
- Built in Features, Crown Molding, High Ceilings, Open Floorplan, Split Bedroom, Stone Counters, Walk-In Closet(s)
- Floor
- Laminate, Other
- Appliances
- Dishwasher, Microwave, Range, Refrigerator
- Utilities
- BB/HS Internet Available, Cable Available, Public
- Heating
- Central
- Air Conditioning
- Central Air
- Exterior Construction
- Block, Stucco
- Exterior Features
- Fence, French Doors, Irrigation System, Sliding Doors
- Roof
- Shingle
- Foundation
- Slab
- Pool
- Community
- Garage Carport
- 3 Car Garage
- Garage Spaces
- 3
- Garage Features
- Garage Door Opener
- Garage Dimensions
- 27x18
- Elementary School
- Prairie Lake Elementary
- Middle School
- Ocoee Middle
- High School
- Ocoee High
- Pets
- Allowed
- Flood Zone Code
- X
- Parcel ID
- 31-21-28-2855-00-110
- Legal Description
- FORESTBROOKE PHASE 1 53/124 LOT 11
Mortgage Calculator
Listing courtesy of THE REAL ESTATE COLLECTION LLC. Selling Office: SAND DOLLAR REALTY GROUP INC.
StellarMLS is the source of this information via Internet Data Exchange Program. All listing information is deemed reliable but not guaranteed and should be independently verified through personal inspection by appropriate professionals. Listings displayed on this website may be subject to prior sale or removal from sale. Availability of any listing should always be independently verified. Listing information is provided for consumer personal, non-commercial use, solely to identify potential properties for potential purchase. All other use is strictly prohibited and may violate relevant federal and state law. Data last updated on
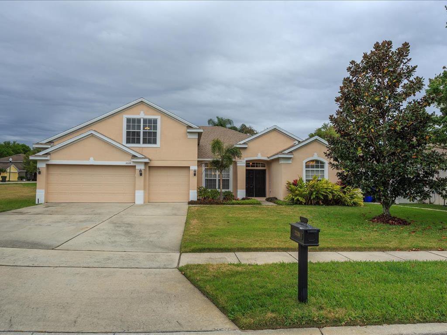
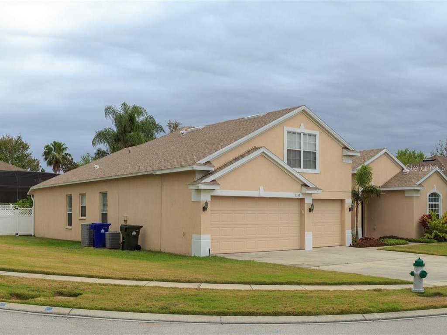
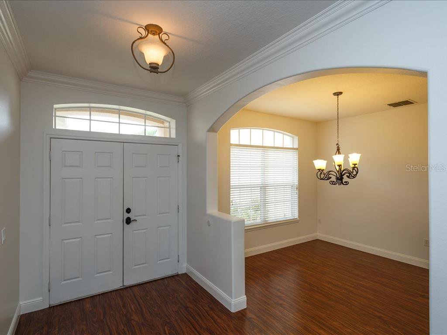
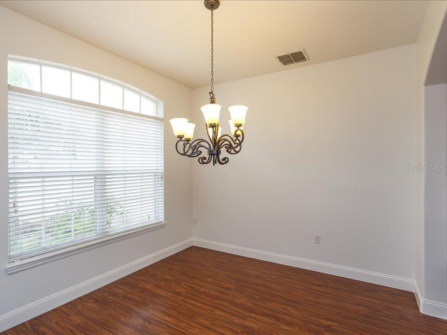
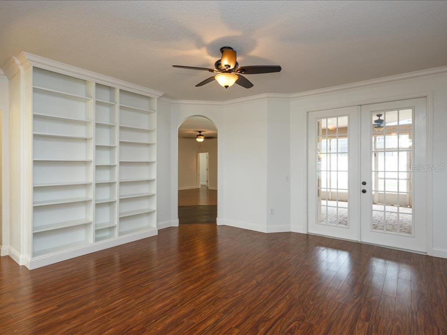
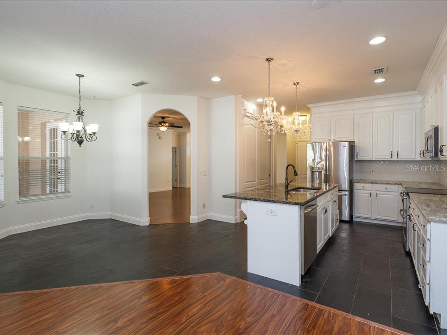
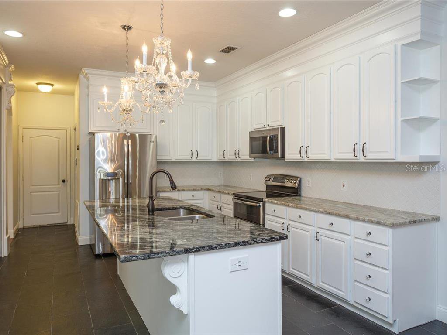
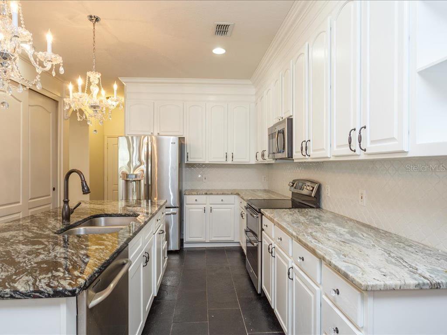
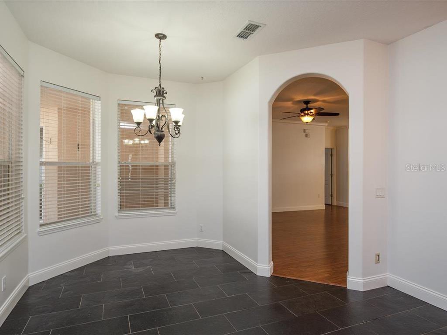
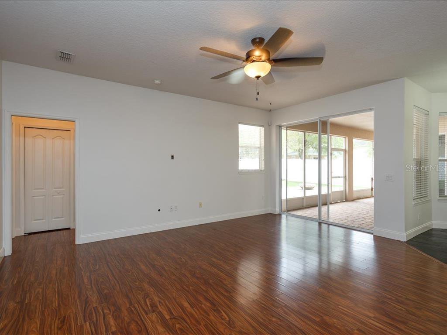
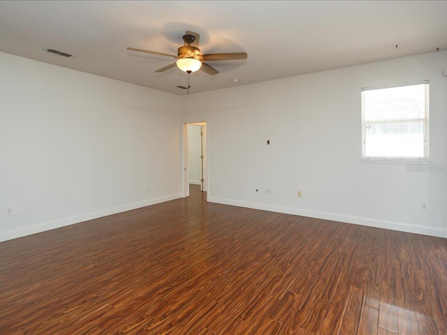
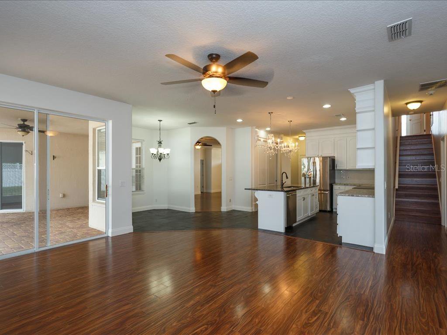
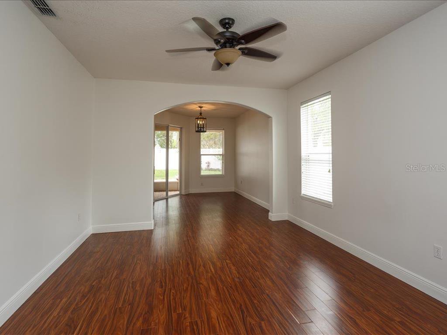
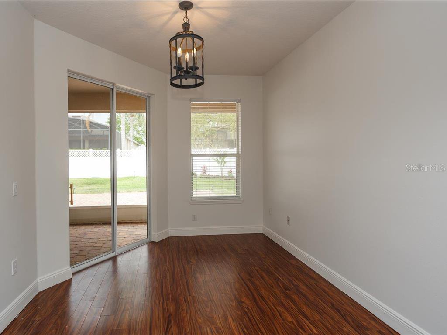
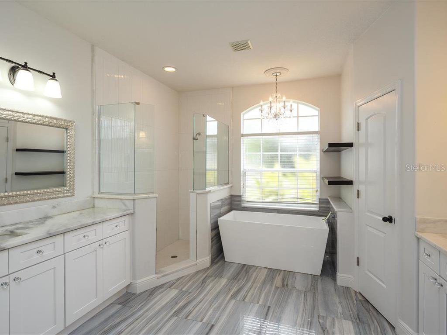
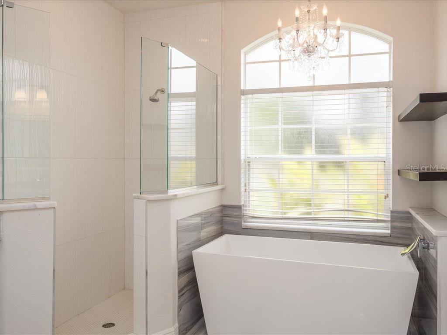
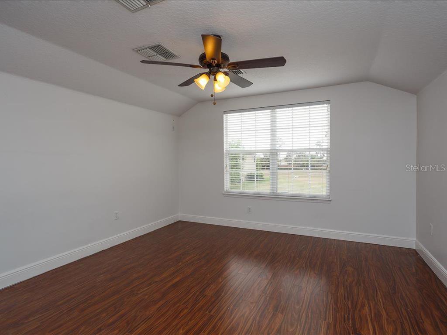
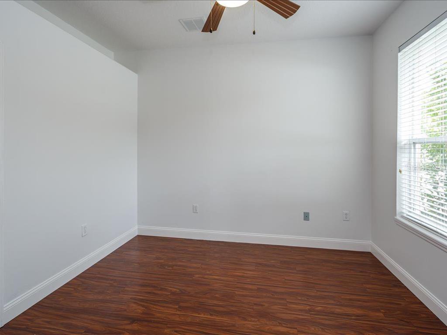
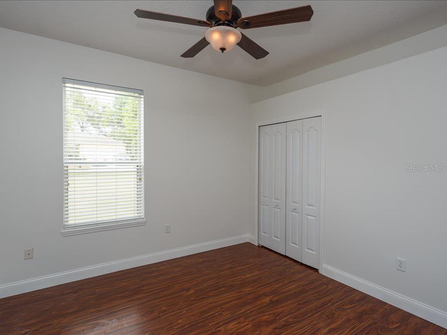
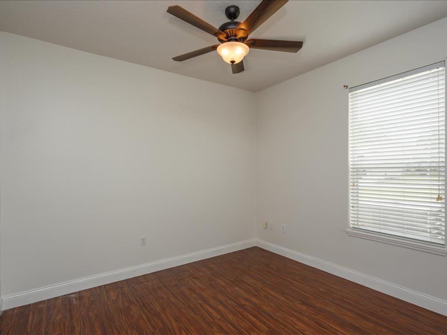
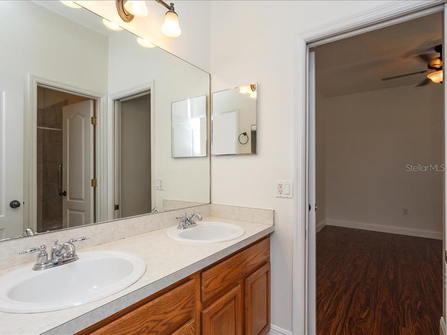
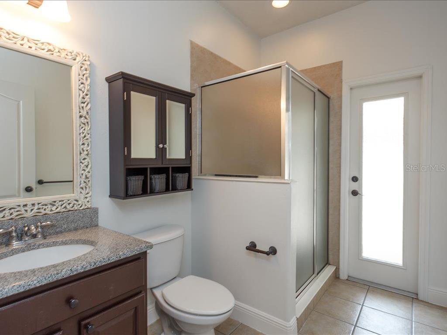
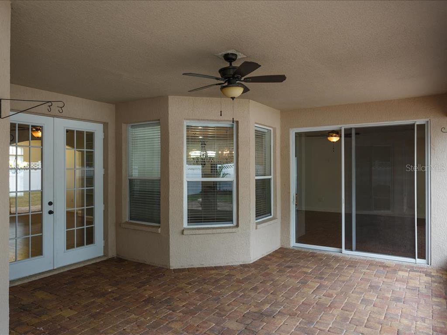
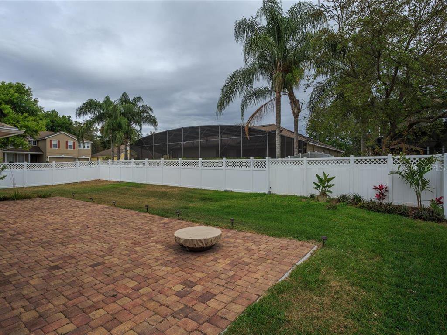
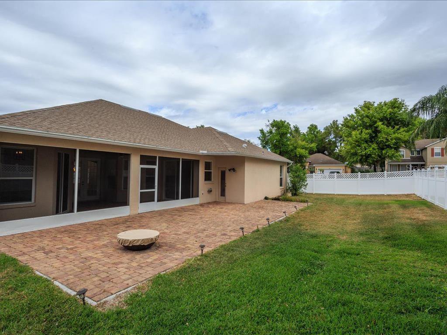
/u.realgeeks.media/belbenrealtygroup/400dpilogo.png)