1585 Brimshire Circle, Deland, FL 32720
- $550,000
- 4
- BD
- 4
- BA
- 3,450
- SqFt
- Sold Price
- $550,000
- List Price
- $550,000
- Status
- Sold
- Closing Date
- Jan 06, 2020
- MLS#
- O5770872
- Property Style
- Single Family
- Architectural Style
- Custom
- Year Built
- 2006
- Bedrooms
- 4
- Bathrooms
- 4
- Living Area
- 3,450
- Lot Size
- 109,336
- Acres
- 2.51
- Total Acreage
- Two + to Five Acres
- Legal Subdivision Name
- Underhill Unrecorded Subdivision
- MLS Area Major
- Deland
Property Description
Come take a look at this gorgeous private estate on a 2.5 acre lot. Impressive entrance leads to formal living and dining room with gorgeous 10 foot ceilings, elegant wood and Spanish tile custom flooring. Spectacular chandeliers, family room with wet bar and a wood burning fireplace with gas log lighter. Enjoy cooking in the exquisite custom designed kitchen a true chef’s dream! Huge Island for entertaining, top of the line appliances, double oven, Thermador range with both gas and electric burners, plenty of cabinet space, drawers for easy access and storage. The specialty build appliance closet offers many storage options, huge pantry and side entrance from the garage. Elegant master bedroom overlooks the tranquil manicured yard. Master Bathroom has shower, tub, and his and her vanities and his and her toilet closets, personalized shower settings, elegant faucets, beautiful spacious tub. Two separate walk in closets, 11x7 and 8x9. This home is a Split plan with large bedrooms, 2nd floor features a media room perfect for a theater or an additional bedroom. Laundry room has premium brand Bosch washer/dryer, built in vacuum system. 3 car garage with workshop. Gorgeous oversized back porch complete with an outdoor kitchen and fireplace, perfect for entertaining! Enjoy the outdoors with 2.5 lushly landscaped acres! Space to build a pool. Private generator, In ground propane gas, two hot water heaters, two A/C systems. Designed to have all the comforts of a mansion without the million dollar cost!
Additional Information
- Taxes
- $5483
- Minimum Lease
- No Minimum
- Location
- Paved
- Community Features
- No Deed Restriction
- Property Description
- Two Story
- Zoning
- A-3
- Interior Layout
- Built in Features, Ceiling Fans(s), Crown Molding, Eat-in Kitchen, Master Downstairs, Open Floorplan, Stone Counters
- Interior Features
- Built in Features, Ceiling Fans(s), Crown Molding, Eat-in Kitchen, Master Downstairs, Open Floorplan, Stone Counters
- Floor
- Ceramic Tile, Wood
- Appliances
- Dishwasher, Dryer, Electric Water Heater, Range, Refrigerator, Washer
- Utilities
- Cable Available, Public
- Heating
- Central, Electric
- Air Conditioning
- Central Air
- Fireplace Description
- Family Room, Wood Burning
- Exterior Construction
- Block
- Exterior Features
- Outdoor Grill
- Roof
- Shingle
- Foundation
- Slab
- Pool
- No Pool
- Garage Carport
- 3 Car Garage
- Garage Spaces
- 3
- Garage Features
- Circular Driveway, Oversized
- Garage Dimensions
- 60x30
- Elementary School
- Citrus Grove Elementary
- Middle School
- Southwestern Middle
- High School
- Deland High
- Flood Zone Code
- X
- Parcel ID
- 06-17-30-00-00-0617
- Legal Description
- 6-17-30 NW 1/4 OF E 490.50 FT MEAS ON S/L OF S 891.70 FT OF N 1658.20 FT MEAS ON E/L OF N 7/8 OF E 1/2 OF NW 1/4 PER OR 5057 PG 3922
Mortgage Calculator
Listing courtesy of THE AGENCY. Selling Office: THE AGENCY.
StellarMLS is the source of this information via Internet Data Exchange Program. All listing information is deemed reliable but not guaranteed and should be independently verified through personal inspection by appropriate professionals. Listings displayed on this website may be subject to prior sale or removal from sale. Availability of any listing should always be independently verified. Listing information is provided for consumer personal, non-commercial use, solely to identify potential properties for potential purchase. All other use is strictly prohibited and may violate relevant federal and state law. Data last updated on
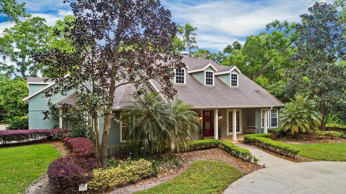
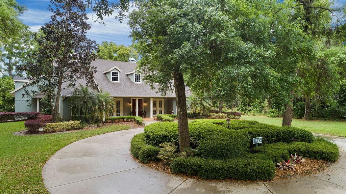
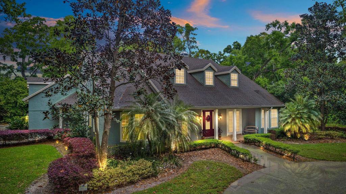
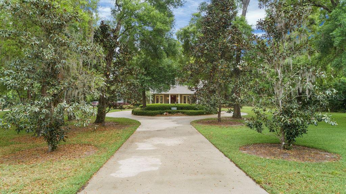
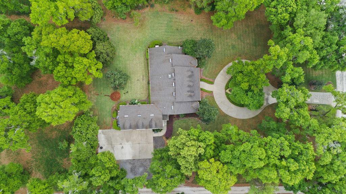
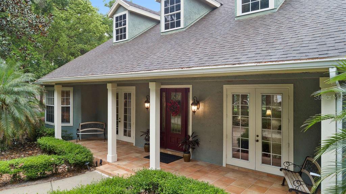
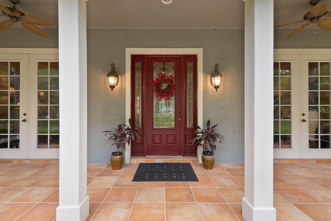
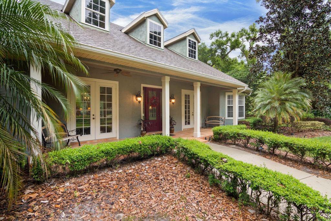
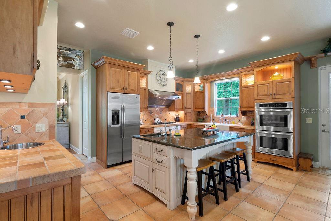
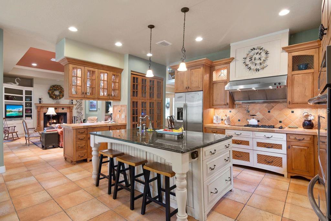
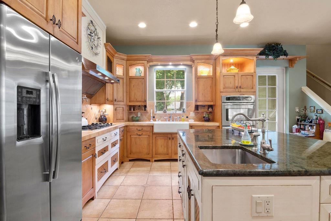
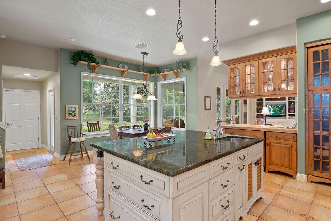
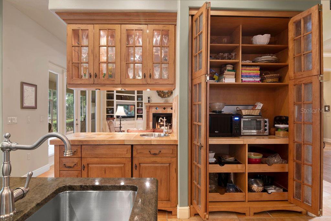
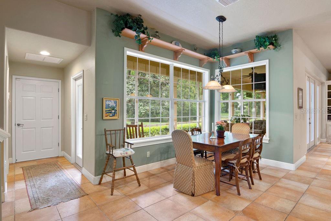
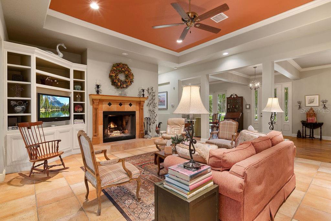
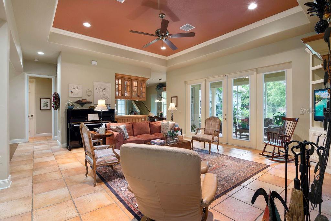
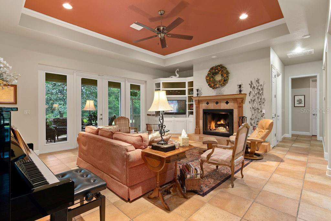
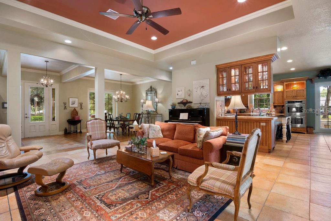
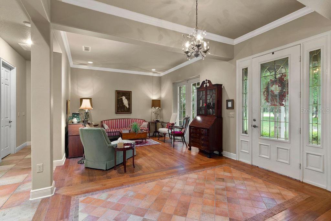
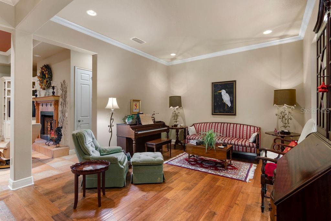
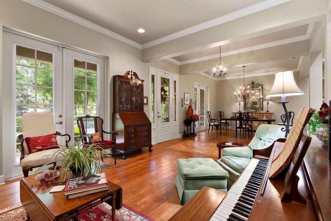
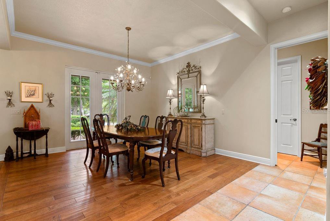
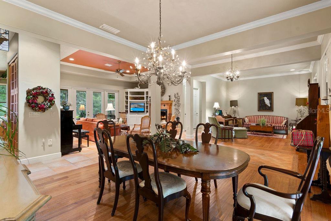
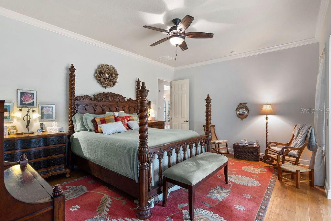
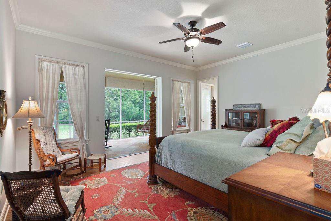
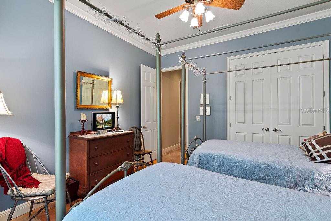
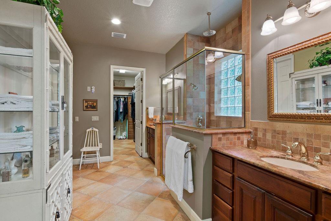
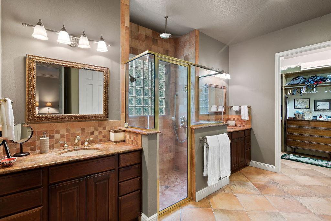
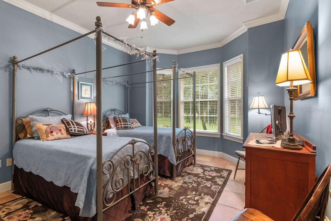
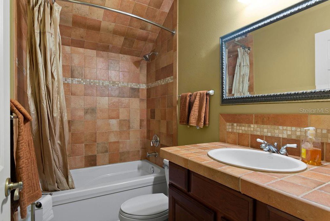
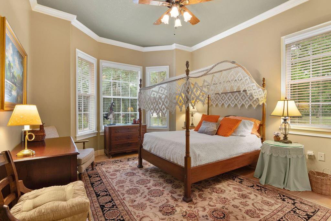
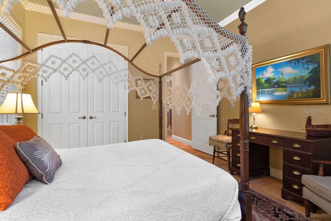

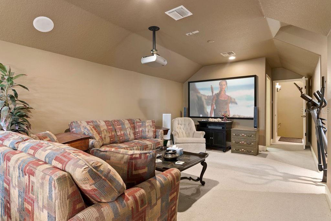
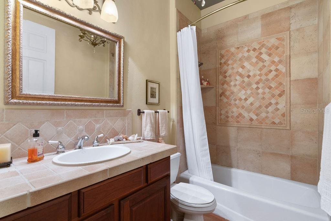
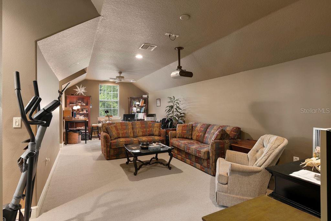
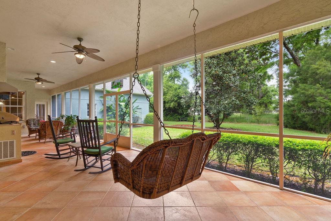
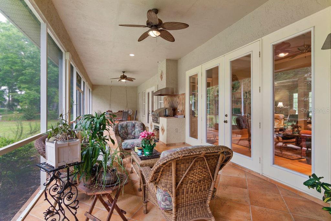
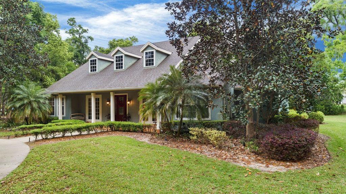
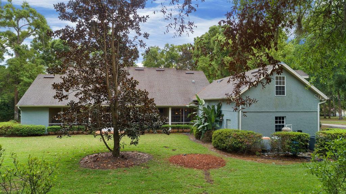
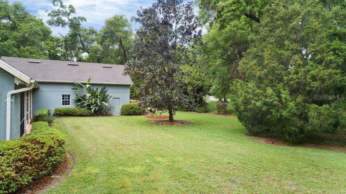
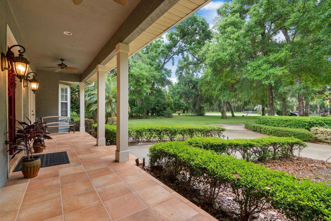
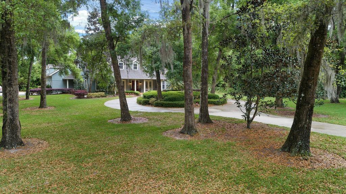
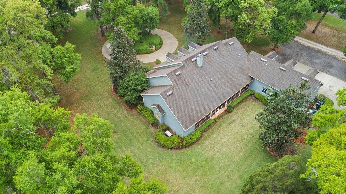
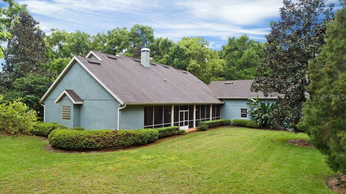
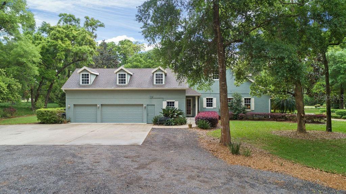
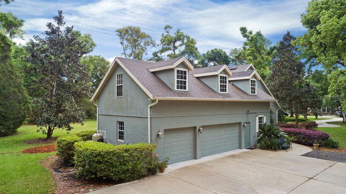
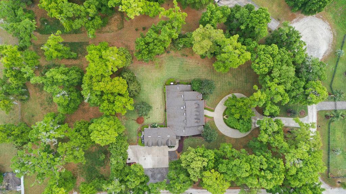
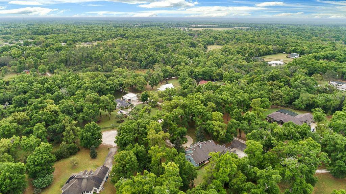
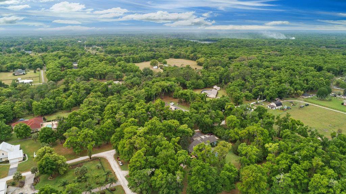
/u.realgeeks.media/belbenrealtygroup/400dpilogo.png)