823 Sheoah Circle, Winter Springs, FL 32708
- $253,000
- 3
- BD
- 2
- BA
- 1,388
- SqFt
- Sold Price
- $253,000
- List Price
- $264,900
- Status
- Sold
- Closing Date
- May 09, 2019
- MLS#
- O5770746
- Property Style
- Single Family
- Year Built
- 1978
- Bedrooms
- 3
- Bathrooms
- 2
- Living Area
- 1,388
- Lot Size
- 10,380
- Acres
- 0.24
- Total Acreage
- Up to 10, 889 Sq. Ft.
- Legal Subdivision Name
- Highlands Sec 1
- MLS Area Major
- Casselberrry/Winter Springs / Tuscawilla
Property Description
Prepare to fall in love with this Renovated Pool Home located on a .24 acre lot in The Highlands. Just minutes away from Top Rated Seminole County Schools!! This stunning 3br/2ba home has a BRAND NEW ROOF replaced 2019, a bright open split floor plan, new laminate floors, new baseboards, new Sherman Williams interior/exterior paint and new fixtures throughout. The large eat-in kitchen has new shaker cabinets, new stainless steel appliances, new quartz countertops and a closet pantry. It opens up to a spacious living room/dinning room combo with vaulted ceilings and a sliding glass door that leads out to the screened pool/spa area with fenced-in back yard. The secluded master bedroom has a walk-in closet and a private renovated en suite that features a new vanity, new toilet and a new walk-in glass enclosed shower. The remainder of the home of boasts of a over-sized two car garage, new sprinkler system and Natural Gas hookup for outdoor Barbecue and Spa. The home backs up to a conservation area with a walking trail that leads to Highland Elementary. The Highlands Community amenities include Nature Walking Trails, Parks, Playgrounds, Tennis Courts, Clubhouse, BBQ area, a Junior Olympic size Community Pool, Basketball Court and Volleyball Court.
Additional Information
- Taxes
- $2541
- Minimum Lease
- 8-12 Months
- HOA Fee
- $350
- HOA Payment Schedule
- Annually
- Maintenance Includes
- Pool, Pool
- Location
- Conservation Area
- Community Features
- Deed Restrictions, Playground, Pool
- Property Description
- One Story
- Zoning
- PUD
- Interior Layout
- Ceiling Fans(s), Eat-in Kitchen, Solid Surface Counters, Vaulted Ceiling(s), Walk-In Closet(s)
- Interior Features
- Ceiling Fans(s), Eat-in Kitchen, Solid Surface Counters, Vaulted Ceiling(s), Walk-In Closet(s)
- Floor
- Laminate, Tile
- Appliances
- Dishwasher, Dryer, Microwave, Range, Refrigerator, Washer
- Utilities
- Electricity Connected, Natural Gas Connected, Public
- Heating
- Natural Gas
- Air Conditioning
- Central Air
- Exterior Construction
- Block, Stucco
- Exterior Features
- Irrigation System
- Roof
- Shingle
- Foundation
- Slab
- Pool
- Community, Private
- Pool Type
- In Ground, Screen Enclosure
- Garage Carport
- 2 Car Garage
- Garage Spaces
- 2
- Garage Dimensions
- 20x20
- Elementary School
- Highlands Elementary
- Middle School
- South Seminole Middle
- High School
- Winter Springs High
- Pets
- Allowed
- Flood Zone Code
- AE
- Parcel ID
- 27-20-30-5DJ-0000-0160
- Legal Description
- LOT 16 & PT TRACT C BEG SW COR LOT 16 RUN N 78 DEG 41 MIN 31 SEC W 15.01 FT N 12 DEG 54 MIN 4 SEC E 80.82 FT S 71 DEG 21 MIN 37 SEC E 15.08 FT S 12 DEG 54 MIN 4 SEC W 78.9 FT TO BEG THE HIGHLANDS SEC 1 PB 18 PGS 95 & 96
Mortgage Calculator
Listing courtesy of KELLER WILLIAMS AT THE PARKS. Selling Office: KELLER WILLIAMS ADVANTAGE REALTY.
StellarMLS is the source of this information via Internet Data Exchange Program. All listing information is deemed reliable but not guaranteed and should be independently verified through personal inspection by appropriate professionals. Listings displayed on this website may be subject to prior sale or removal from sale. Availability of any listing should always be independently verified. Listing information is provided for consumer personal, non-commercial use, solely to identify potential properties for potential purchase. All other use is strictly prohibited and may violate relevant federal and state law. Data last updated on
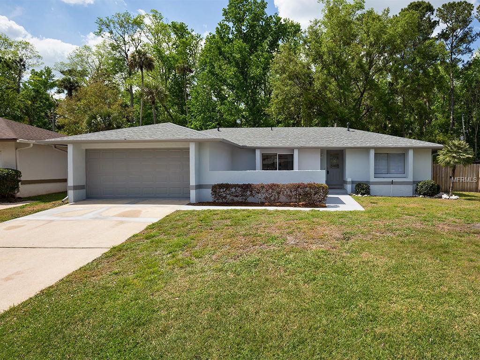
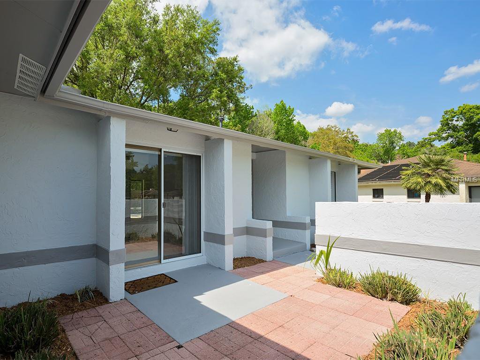
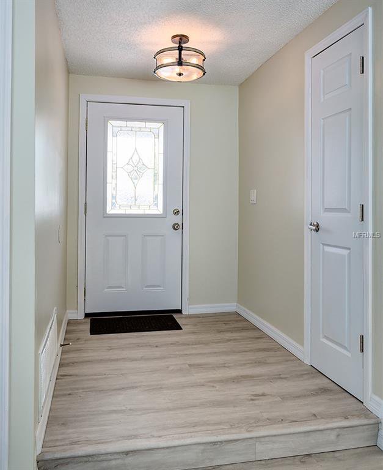
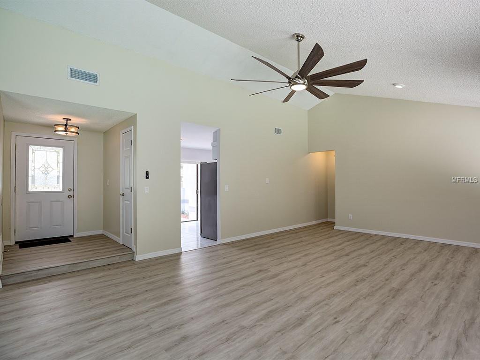
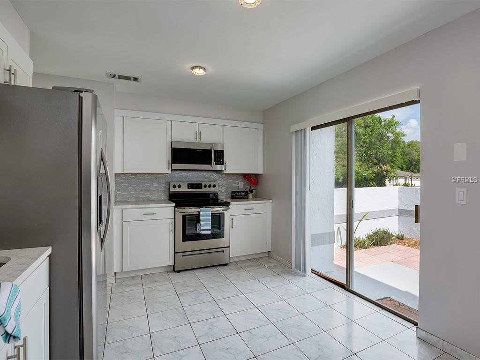
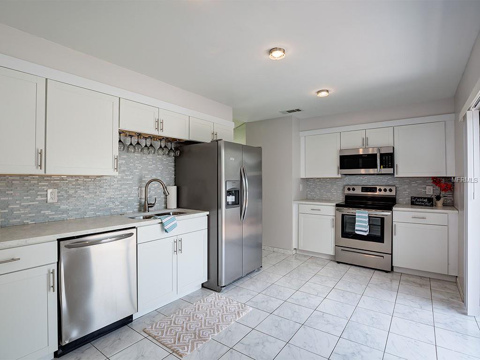
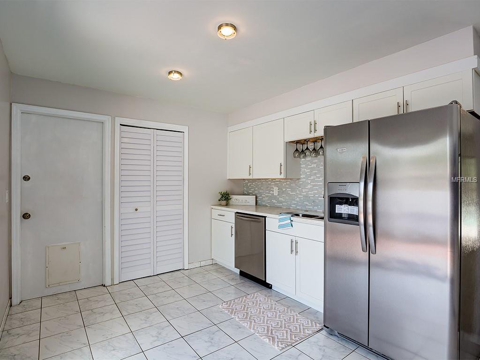
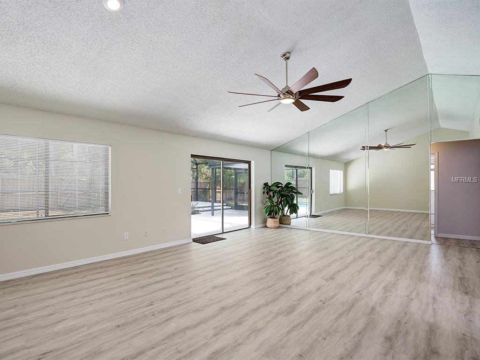
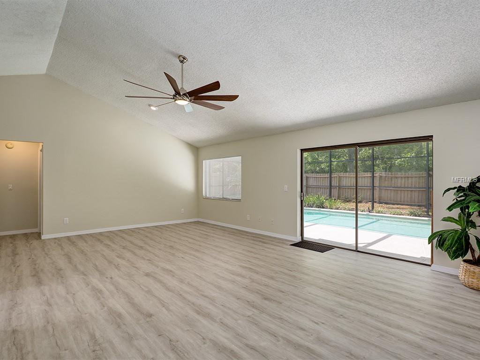
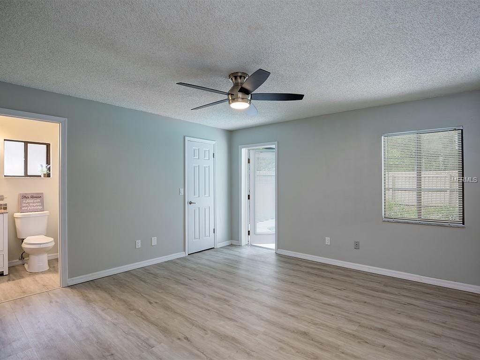
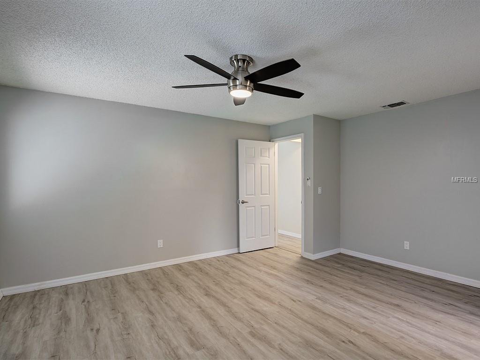
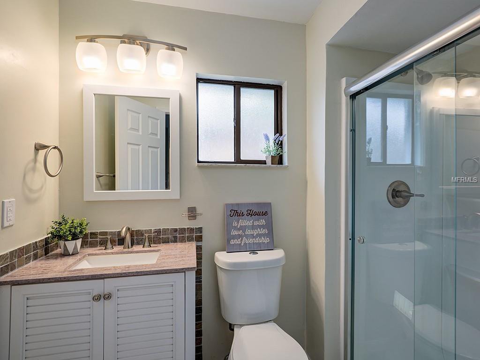
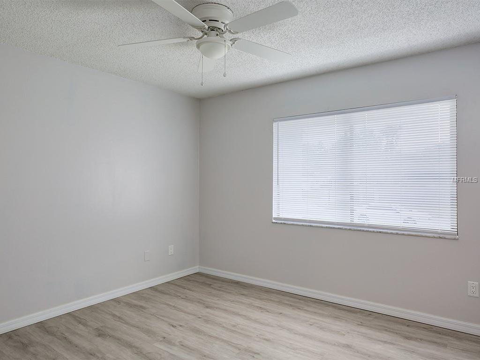
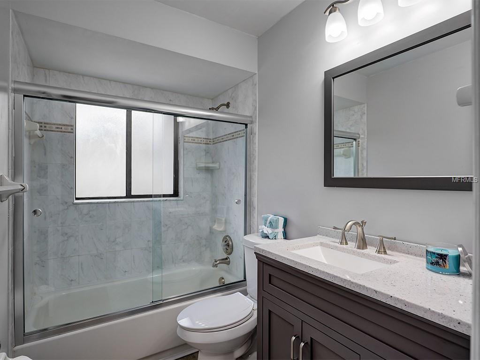
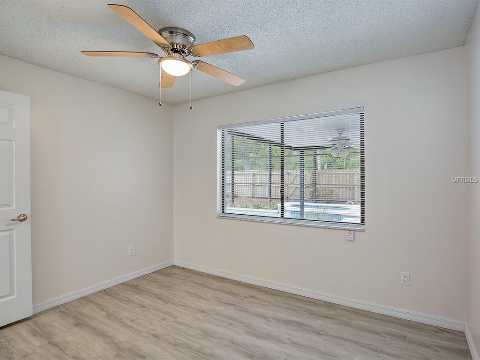
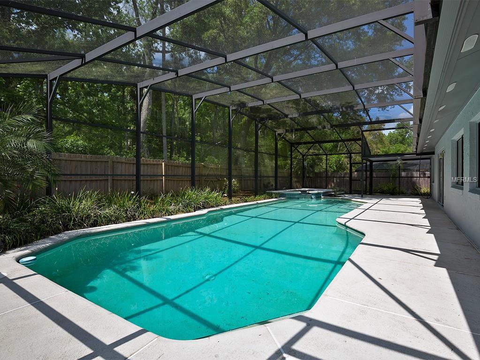
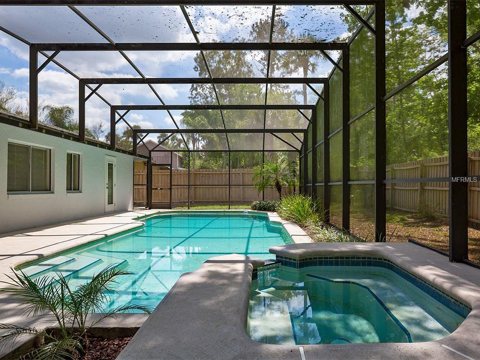
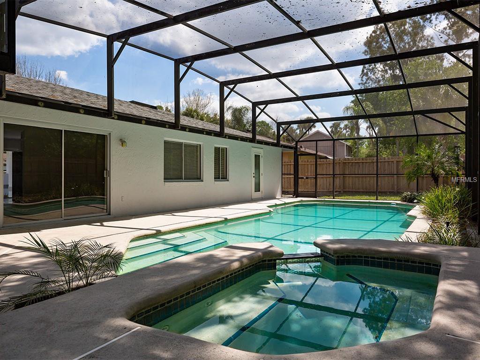
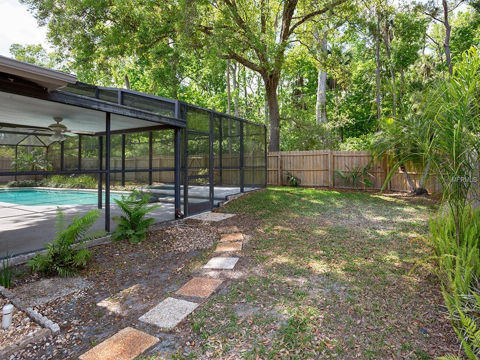
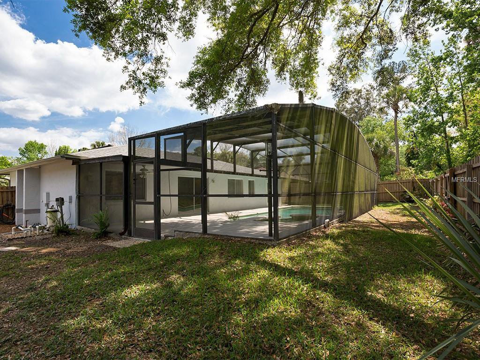
/u.realgeeks.media/belbenrealtygroup/400dpilogo.png)