253 Ashley Loop, Davenport, FL 33837
- $208,000
- 3
- BD
- 2
- BA
- 1,686
- SqFt
- Sold Price
- $208,000
- List Price
- $213,000
- Status
- Sold
- Closing Date
- Jul 12, 2019
- MLS#
- O5770487
- Property Style
- Single Family
- Architectural Style
- Contemporary, Ranch
- Year Built
- 2002
- Bedrooms
- 3
- Bathrooms
- 2
- Living Area
- 1,686
- Lot Size
- 16,557
- Acres
- 0.38
- Total Acreage
- 1/4 Acre to 21779 Sq. Ft.
- Legal Subdivision Name
- Winfield Heights
- MLS Area Major
- Davenport
Property Description
Amazing 3 bdrms and 2 full bth with a huge backyard. It is on the biggest lot in Winfield Heights Community. This home offers a newer ROOF and windows all around. The home has new tile floors, carpet, all interior light fixtures, ceiling fans and kitchen countertops.This property is an excellent starter home, or an investment opportunity for someone looking to add attraction based properties to their portfolio. The open living space has all the room you’ll need for entertainment and dining. The kitchen features excellent cabinet space, a large closet pantry, track lighting and a breakfast nook. The layout ensures the chef won't be left out of things happening in the living space while cooking delicious meals. The large master bedroom has plenty of room for a king set, a huge walk-in closet, and a view to the back yard. The master bath includes a shower and a separate jetted garden tub. The 2nd and 3rd bedroom are across the house in this split floor plan layout and share the second bathroom. Through the living room is a large patio, covered and screened, perfect for outdoor cookouts. The fenced-in back yard includes a storage shed, and backs onto an orange grove. The oversized 2 car garage will give you plenty of room for vehicles, workspace, and laundry. It's in a perfect location to everything handy. Heart of Florida Hospital across the street on HWY 27., the Publix in walking distance away, just a few miles to the I-4/HWY 27 intersection.
Additional Information
- Taxes
- $2067
- Minimum Lease
- No Minimum
- HOA Fee
- $500
- HOA Payment Schedule
- Annually
- Location
- Paved
- Community Features
- No Deed Restriction
- Property Description
- One Story
- Zoning
- RC
- Interior Layout
- High Ceilings, Walk-In Closet(s)
- Interior Features
- High Ceilings, Walk-In Closet(s)
- Floor
- Carpet, Ceramic Tile, Vinyl
- Appliances
- Dishwasher, Electric Water Heater, Exhaust Fan, Range, Range Hood, Washer
- Utilities
- Cable Connected, Electricity Connected, Public
- Heating
- Central
- Air Conditioning
- Central Air
- Exterior Construction
- Block, Stucco
- Exterior Features
- Fence
- Roof
- Shingle
- Foundation
- Slab
- Pool
- No Pool
- Garage Carport
- 2 Car Garage
- Garage Spaces
- 2
- Garage Features
- Driveway, Garage Door Opener, On Street, Oversized
- Garage Dimensions
- 25x25
- Elementary School
- Horizons Elementary
- Middle School
- Lake Alfred-Addair Middle
- High School
- Ridge Community Senior High
- Pets
- Allowed
- Flood Zone Code
- x
- Parcel ID
- 32-26-27-709501-000130
- Legal Description
- WINFIELD HEIGHTS PB 115 PGS 1 & 2 LOT 13
Mortgage Calculator
Listing courtesy of KELLER WILLIAMS ADVANTAGE 2 REALTY. Selling Office: ERA GRIZZARD REAL ESTATE.
StellarMLS is the source of this information via Internet Data Exchange Program. All listing information is deemed reliable but not guaranteed and should be independently verified through personal inspection by appropriate professionals. Listings displayed on this website may be subject to prior sale or removal from sale. Availability of any listing should always be independently verified. Listing information is provided for consumer personal, non-commercial use, solely to identify potential properties for potential purchase. All other use is strictly prohibited and may violate relevant federal and state law. Data last updated on
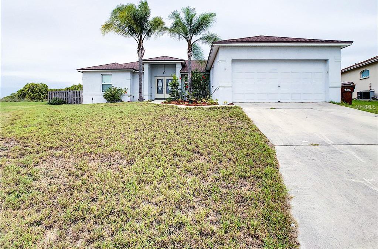

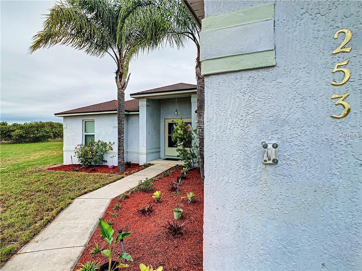
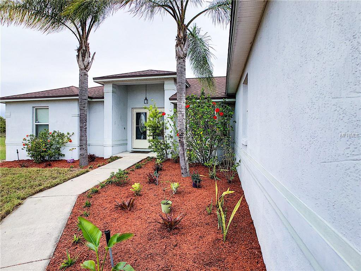

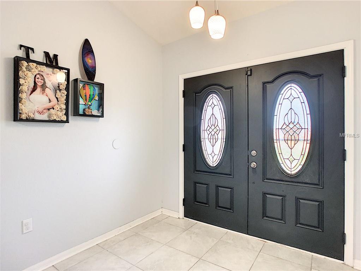
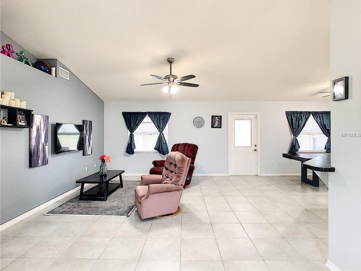
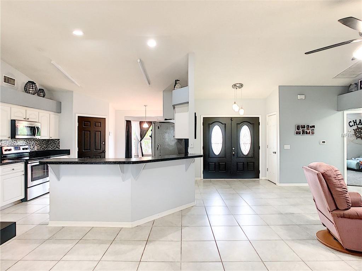
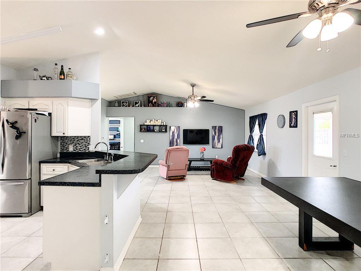
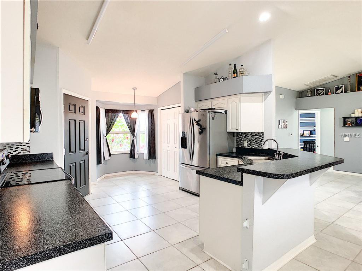

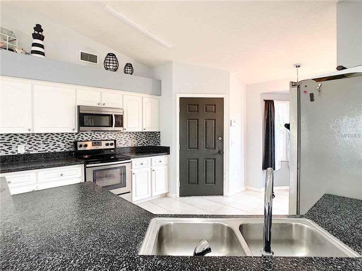

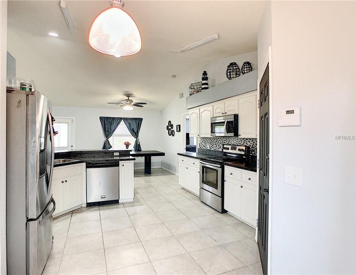


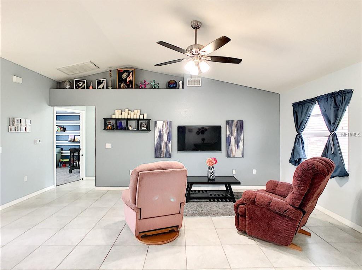
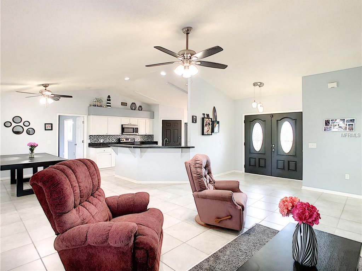
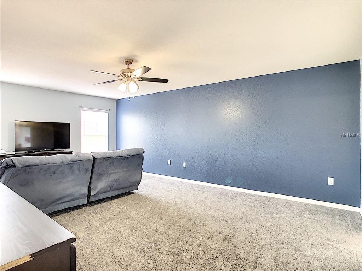
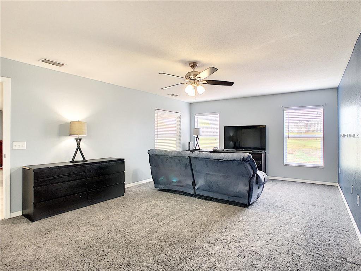
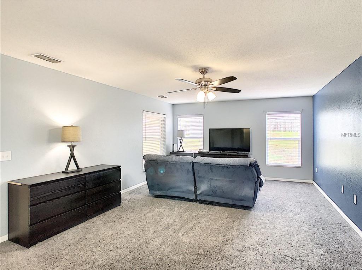
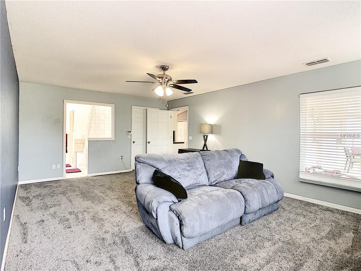
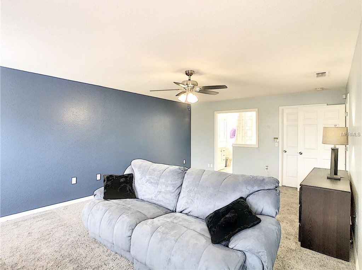

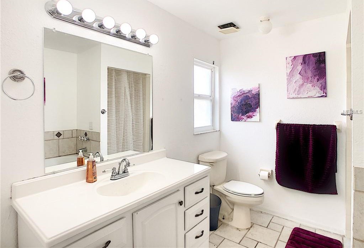
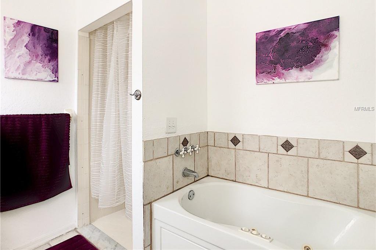
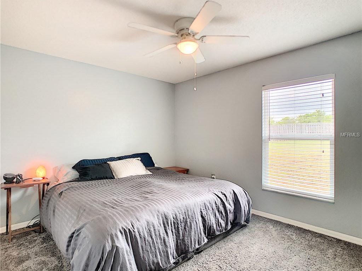


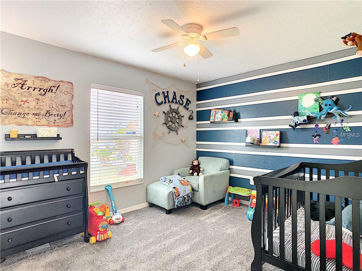
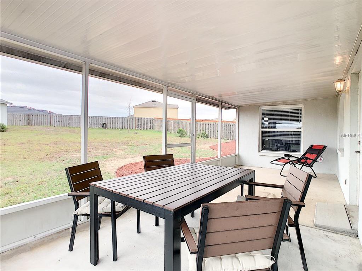
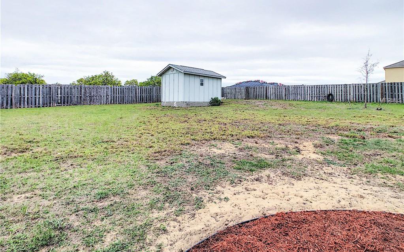
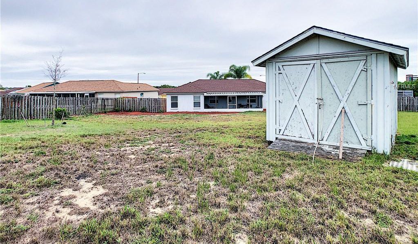

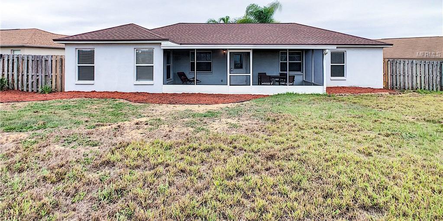
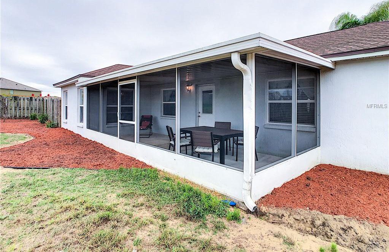
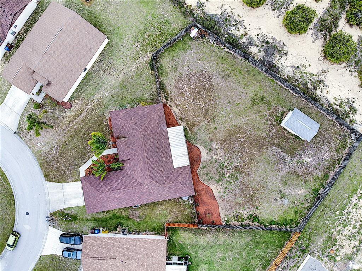
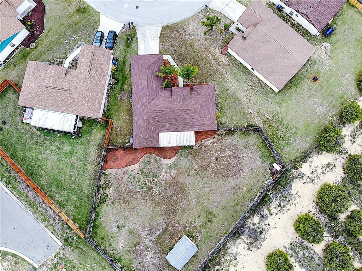
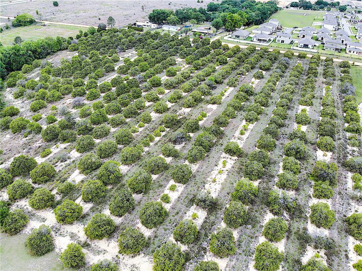

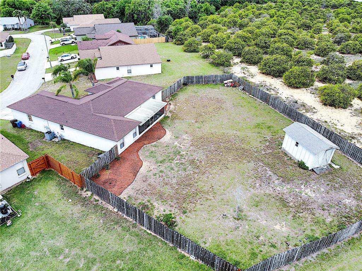
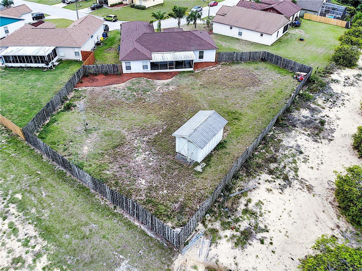
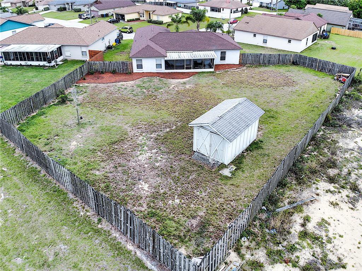
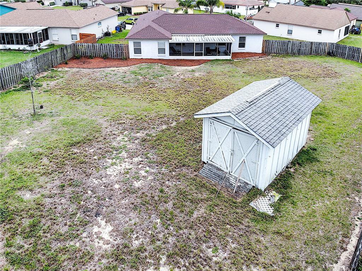
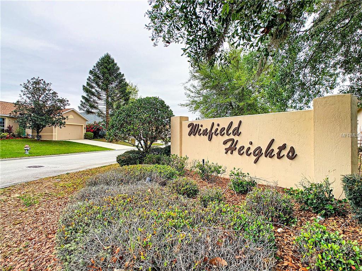
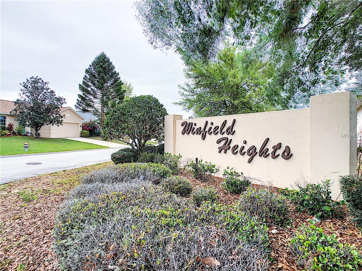
/u.realgeeks.media/belbenrealtygroup/400dpilogo.png)