609 Meadow Sage Drive, Deland, FL 32724
- $318,000
- 4
- BD
- 2
- BA
- 2,485
- SqFt
- Sold Price
- $318,000
- List Price
- $328,900
- Status
- Sold
- Closing Date
- Jun 14, 2019
- MLS#
- O5770416
- Property Style
- Single Family
- Architectural Style
- Ranch
- Year Built
- 2015
- Bedrooms
- 4
- Bathrooms
- 2
- Living Area
- 2,485
- Lot Size
- 9,520
- Acres
- 0.22
- Total Acreage
- Up to 10, 889 Sq. Ft.
- Legal Subdivision Name
- Wellington Woods
- MLS Area Major
- Deland
Property Description
Owners have taken meticulous care of this home and it shows! Looking for an immaculate almost new home? This is it! Located in one of Deland's most popular communities Wellington Woods offers a great lifestyle. The Manchester by DR Horton is a delightful open concept floorplan...great for entertaining! Four spacious bedrooms along with an office/den/study with built in shelving and two closets. (could be a 5th bedroom if needed) Formal dining room separate. The kitchen is a chef's delight with granite countertops, stainless appliances including gas range, breakfast bar, upgraded 42" cabinets. Spacious breakfast nook off of kitchen is large enough for family/friends to gather. Master retreat with tray ceiling...master bath has his/her vanities, separate shower with frameless shower enclosure. Secondary bedrooms are all good size too! Interior finishes are all neutral colors. Come home and relax out back in recently constructed 34'x20' screened in lanai with brick pavers and covered area. Electricity in place for pool or spa if desired. Rear side of home has vinyl fenced dog run. Separate meter for irrigation system saves you money. Termite bond is transferable. Tubes in wall insect control system throughout home. Three car garage has plenty of room for storage including cabinets and decked attic space. Thermal pane windows. Foam insulated walls. Three way slider from great room. Convenient access to highways, shopping, restaurants, quaint downtown Deland and only 30 minutes to New Smyrna Beach.
Additional Information
- Taxes
- $2726
- Minimum Lease
- 7 Months
- HOA Fee
- $195
- HOA Payment Schedule
- Quarterly
- Location
- City Limits, Level, Sidewalk, Paved
- Community Features
- Sidewalks, No Deed Restriction
- Zoning
- RES
- Interior Layout
- Ceiling Fans(s), In Wall Pest System, Open Floorplan, Solid Surface Counters, Solid Wood Cabinets, Stone Counters, Thermostat, Tray Ceiling(s), Walk-In Closet(s), Window Treatments
- Interior Features
- Ceiling Fans(s), In Wall Pest System, Open Floorplan, Solid Surface Counters, Solid Wood Cabinets, Stone Counters, Thermostat, Tray Ceiling(s), Walk-In Closet(s), Window Treatments
- Floor
- Carpet, Ceramic Tile
- Appliances
- Dishwasher, Disposal, Dryer, Gas Water Heater, Microwave, Range
- Utilities
- BB/HS Internet Available, Cable Connected, Electricity Connected, Fire Hydrant, Natural Gas Connected, Public, Sewer Connected, Sprinkler Meter, Sprinkler Recycled, Street Lights, Underground Utilities
- Heating
- Central, Electric, Heat Pump
- Air Conditioning
- Central Air
- Exterior Construction
- Block, Concrete, Stucco
- Exterior Features
- Dog Run, Irrigation System, Lighting, Rain Gutters, Sliding Doors, Sprinkler Metered
- Roof
- Shingle
- Foundation
- Slab
- Pool
- No Pool
- Garage Carport
- 3 Car Garage
- Garage Spaces
- 3
- Garage Features
- Driveway, Garage Door Opener
- Garage Dimensions
- 28x20
- Pets
- Allowed
- Flood Zone Code
- X
- Parcel ID
- 33-17-30-10-00-1290
- Legal Description
- LOT 129 WELLINGTON WOODS MB 54 PGS 153 TO 163 PER OR 6526 PG 2281 PER OR 6736 PG 4870 PER OR 6736 PG 4875 PER OR 7172 PG 3157
Mortgage Calculator
Listing courtesy of KELLER WILLIAMS ADVANTAGE III REALTY. Selling Office: GLORY INTL. REAL ESTATE CO.
StellarMLS is the source of this information via Internet Data Exchange Program. All listing information is deemed reliable but not guaranteed and should be independently verified through personal inspection by appropriate professionals. Listings displayed on this website may be subject to prior sale or removal from sale. Availability of any listing should always be independently verified. Listing information is provided for consumer personal, non-commercial use, solely to identify potential properties for potential purchase. All other use is strictly prohibited and may violate relevant federal and state law. Data last updated on

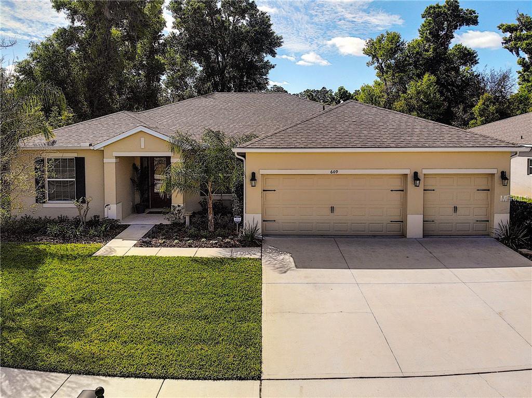

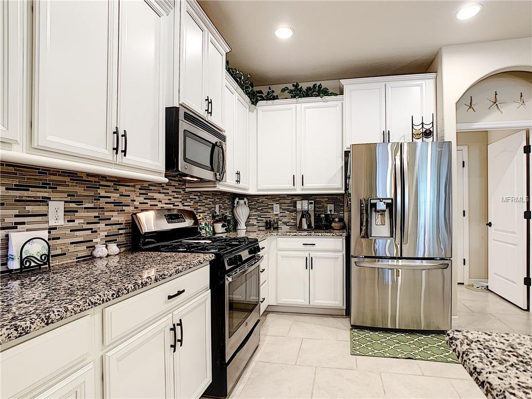

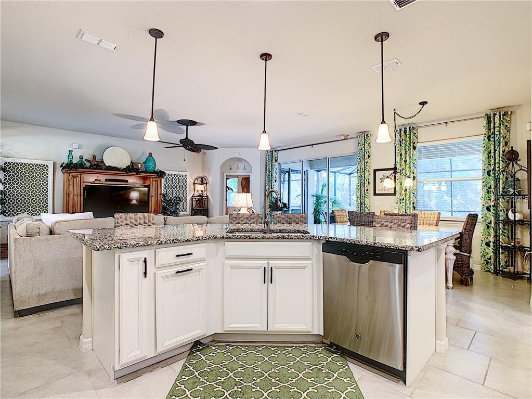
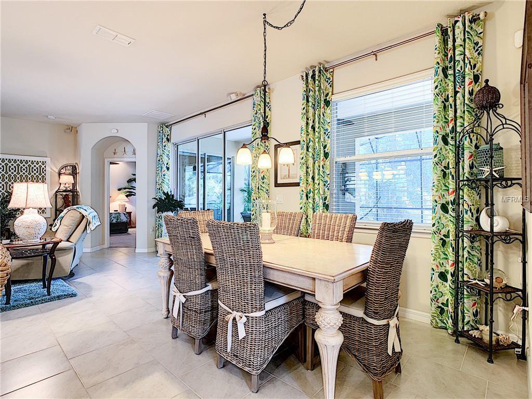
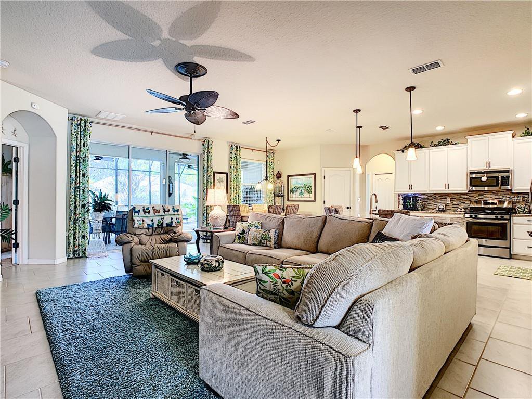
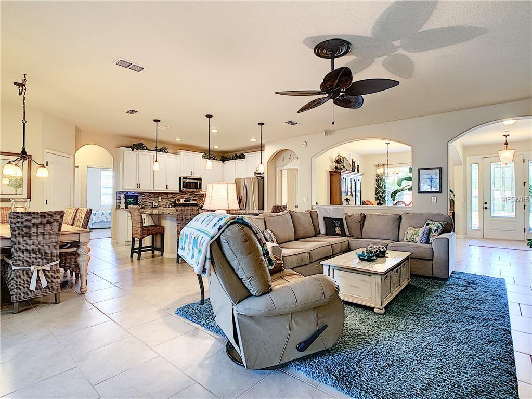
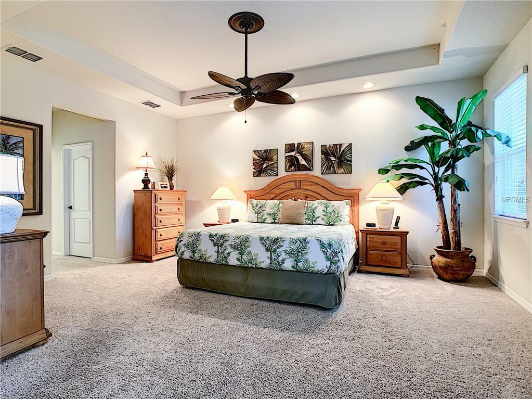

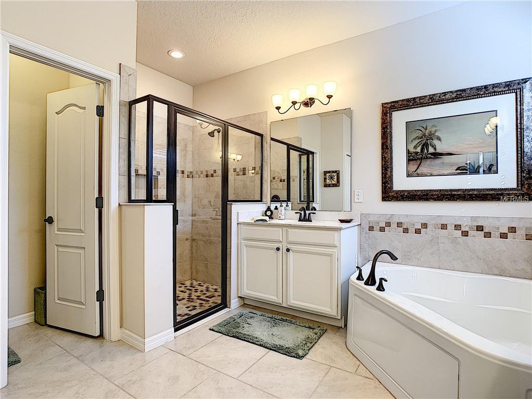
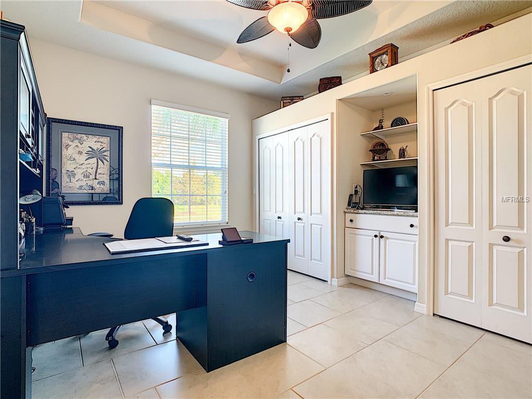
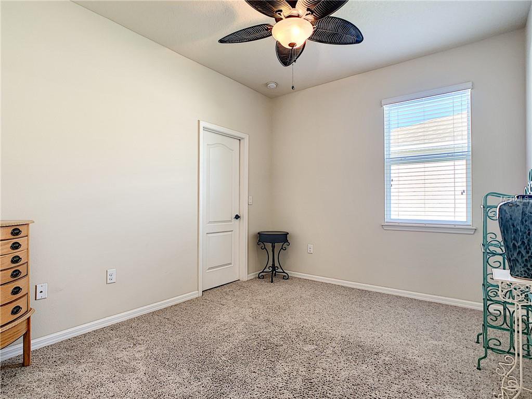
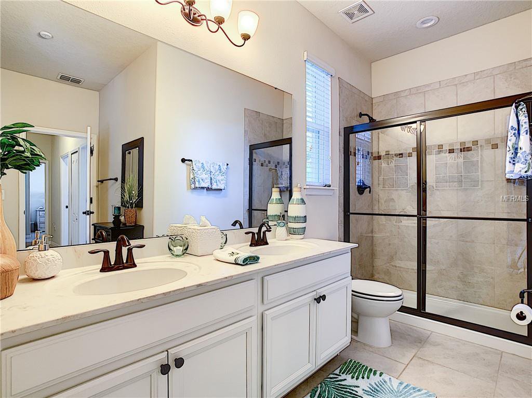


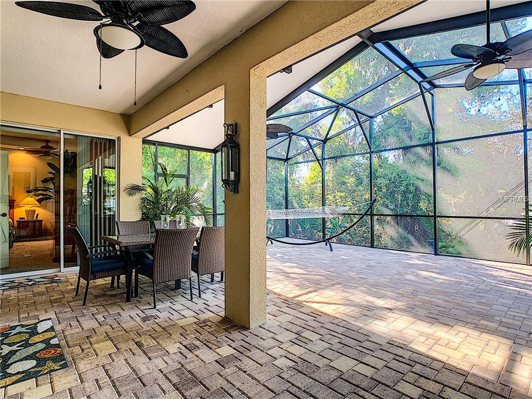

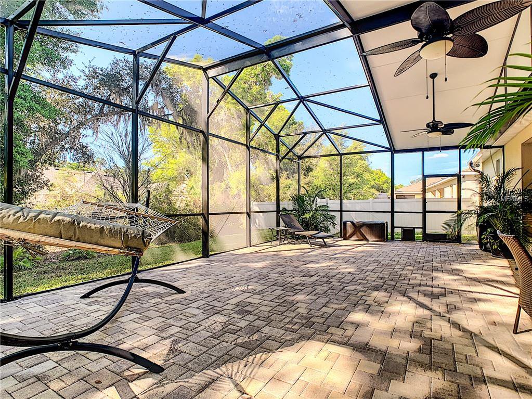
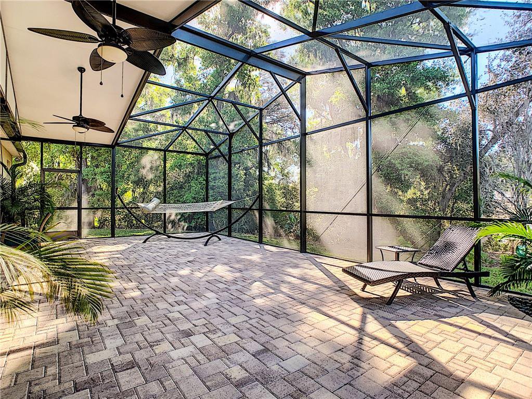
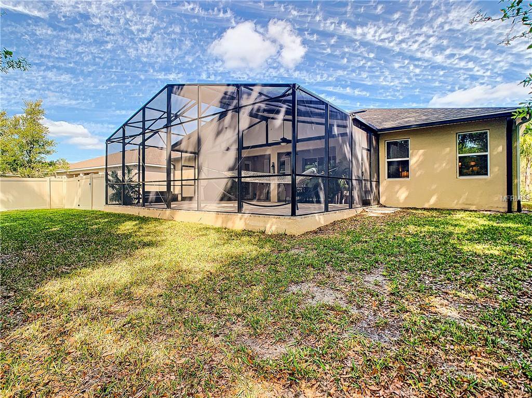
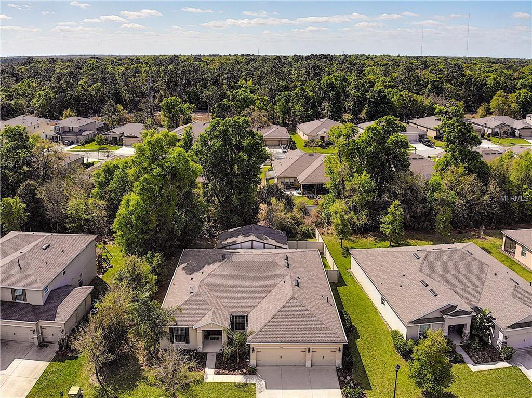
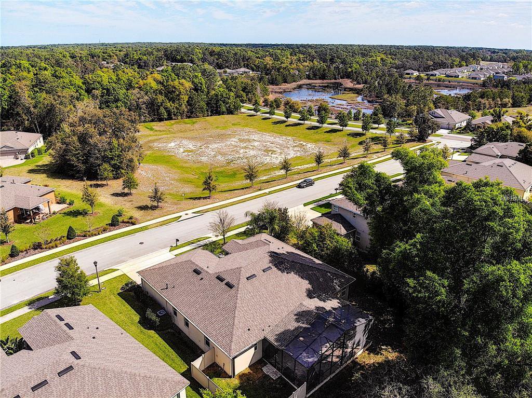
/u.realgeeks.media/belbenrealtygroup/400dpilogo.png)