1195 Westside Drive, Winter Garden, FL 34787
- $122,000
- 2
- BD
- 1
- BA
- 719
- SqFt
- Sold Price
- $122,000
- List Price
- $120,000
- Status
- Sold
- Closing Date
- Apr 23, 2019
- MLS#
- O5770394
- Property Style
- Townhouse
- Year Built
- 1986
- Bedrooms
- 2
- Bathrooms
- 1
- Living Area
- 719
- Lot Size
- 2,045
- Acres
- 0.05
- Total Acreage
- Non-Applicable
- Building Name
- 1195
- Legal Subdivision Name
- Westside Twnhms
- MLS Area Major
- Winter Garden/Oakland
Property Description
REDUCE PRICE, CASH DEAL, INVESTORS DREAM in heart of Orange County, Great Location, Low HOA fee and income producing!, the average rented are between $1100-$1200 monthly . This unit is in high demand in Winter Garden area. townhouse has a spacious, open floor plan with split two bedrooms and a Beautiful remodeled kitchen, new roof, new A/C system,new modern laminate floor. fresh painted, a relax screen porch patio, two cars space parking at from of the building. This wonderful community provides a community pool, and covered recreation area and is nestled close to hospitals, shopping, dining, parks and community centers. Just minutes to historic downtown Winter Garden, Winter Garden Village, and Winter Gardens famous Farmer’s Market with easy access to major thorough fares. Bring all offers now, Don't be last.
Additional Information
- Taxes
- $1061
- Minimum Lease
- No Minimum
- Hoa Fee
- $140
- HOA Payment Schedule
- Quarterly
- Maintenance Includes
- Maintenance Structure
- Community Features
- Pool, No Deed Restriction
- Zoning
- R-3
- Interior Layout
- Ceiling Fans(s), Living Room/Dining Room Combo
- Interior Features
- Ceiling Fans(s), Living Room/Dining Room Combo
- Floor
- Laminate
- Appliances
- Dishwasher, Dryer, Gas Water Heater, Microwave, Range, Refrigerator, Washer
- Utilities
- Cable Available, Electricity Available, Water Available
- Heating
- Electric, Natural Gas
- Air Conditioning
- Central Air
- Exterior Construction
- Block
- Exterior Features
- Fence, Storage
- Roof
- Shingle
- Foundation
- Slab
- Pool
- Community
- Garage Carport
- 5+ Car Garage
- Garage Spaces
- 1195
- Elementary School
- Sunridge Elementary
- Middle School
- Sunridge Middle
- High School
- West Orange High
- Pets
- Allowed
- Flood Zone Code
- X
- Parcel ID
- 27-22-27-9231-04-020
- Legal Description
- WESTSIDE TOWNHOMES 16/134 LOT 2 BLK 4
Mortgage Calculator
Listing courtesy of 1 ELEVEN REALTY. Selling Office: 1 ELEVEN REALTY.
StellarMLS is the source of this information via Internet Data Exchange Program. All listing information is deemed reliable but not guaranteed and should be independently verified through personal inspection by appropriate professionals. Listings displayed on this website may be subject to prior sale or removal from sale. Availability of any listing should always be independently verified. Listing information is provided for consumer personal, non-commercial use, solely to identify potential properties for potential purchase. All other use is strictly prohibited and may violate relevant federal and state law. Data last updated on

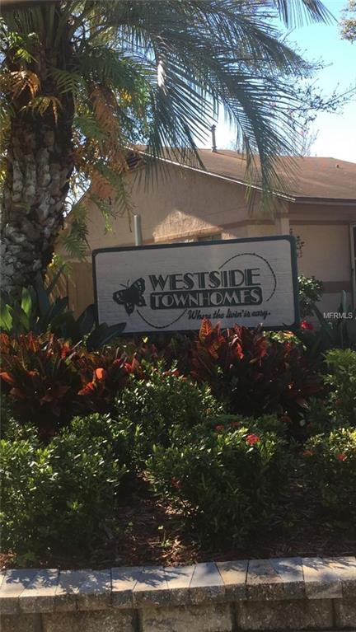
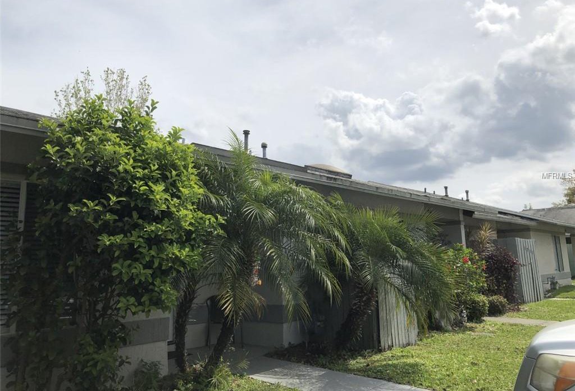
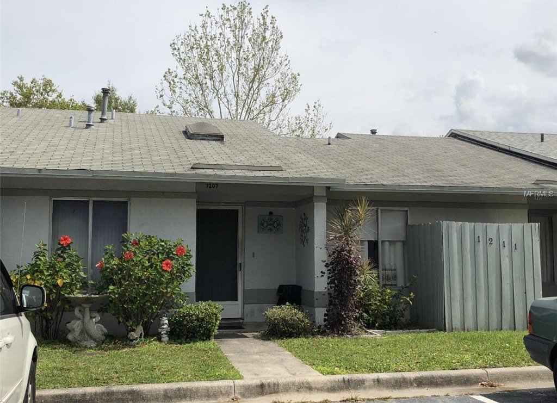
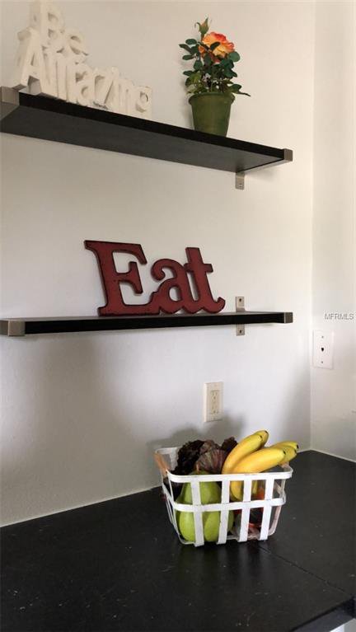
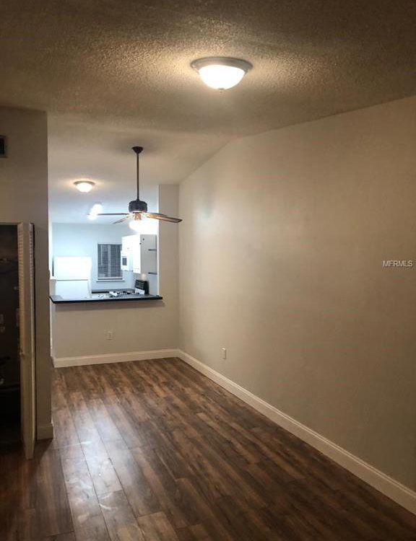
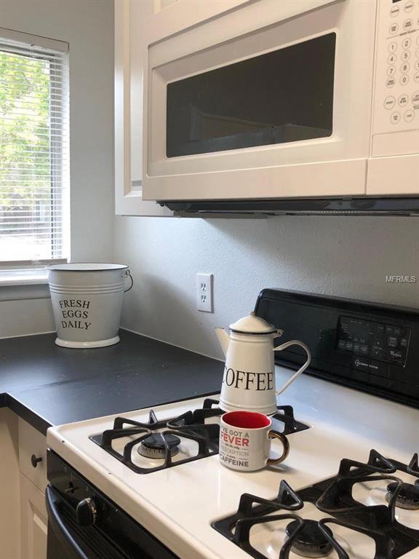
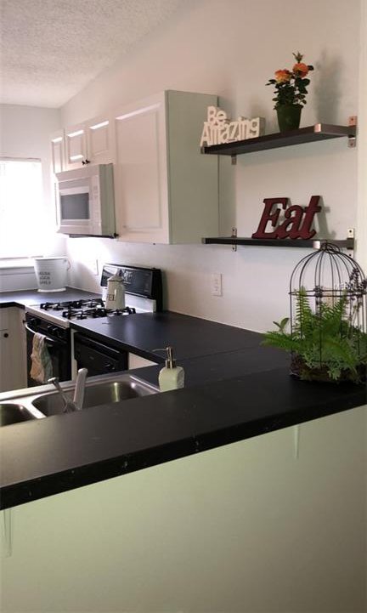
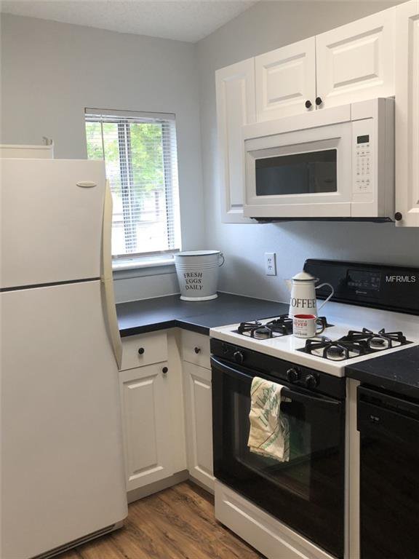
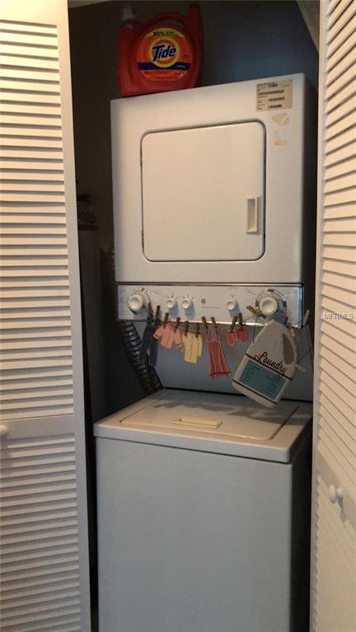
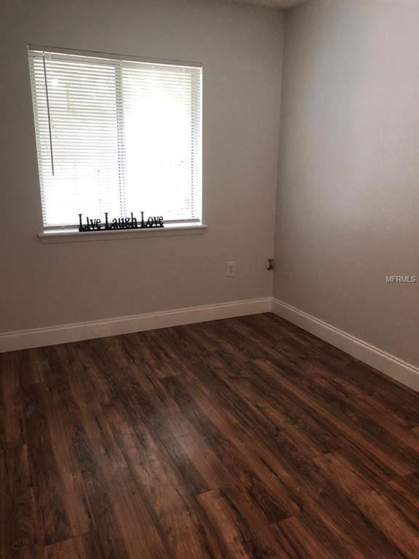

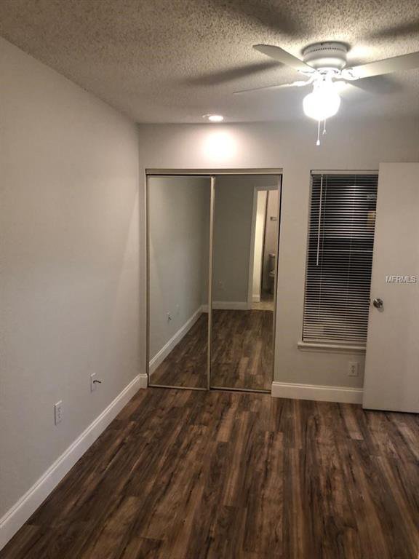
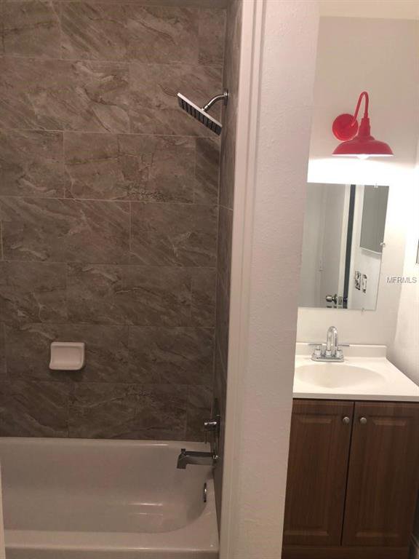
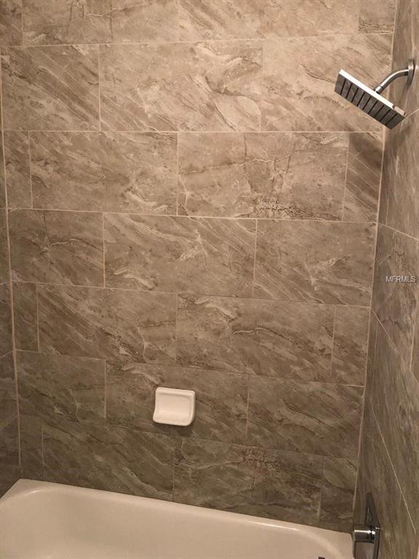
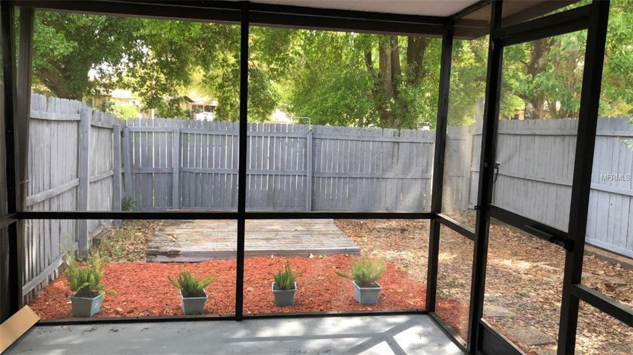
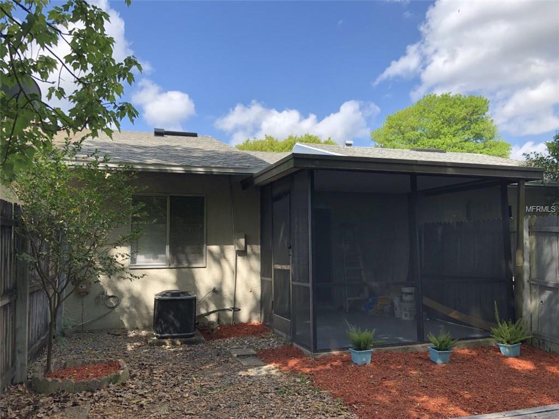


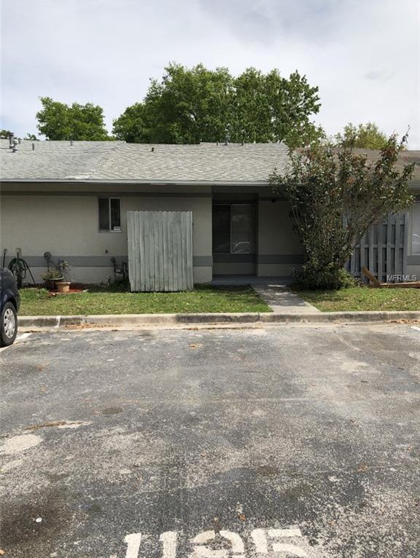
/u.realgeeks.media/belbenrealtygroup/400dpilogo.png)