1246 Woodridge Court, Altamonte Springs, FL 32714
- $289,900
- 4
- BD
- 2
- BA
- 1,732
- SqFt
- Sold Price
- $289,900
- List Price
- $289,900
- Status
- Sold
- Closing Date
- May 01, 2019
- MLS#
- O5770366
- Property Style
- Single Family
- Architectural Style
- Traditional
- Year Built
- 1986
- Bedrooms
- 4
- Bathrooms
- 2
- Living Area
- 1,732
- Lot Size
- 10,345
- Acres
- 0.25
- Total Acreage
- 1/4 Acre to 21779 Sq. Ft.
- Legal Subdivision Name
- Country Creek Southridge At
- MLS Area Major
- Altamonte Springs West/Forest City
Property Description
Beautifully updated Country Creek STUNNER is ready for IMMEDIATE OCCUPANCY! Versatile floor plan offers two options for the Master Suite, either upstairs or down! Lovely sleek Kitchen with top-of-the-line Stainless Steel Appliances, Glass-tile Backsplash, brushed nickel fixtures, solid wood cabinetry in a trendy soft gray shade, halogen lighting and authentic butcher-block counter-tops. Roomy eat-in area too! The Dining/Great Room combo has volume ceilings, "wood-look" Laminate flooring, updated fans, fixtures and lighting. Raised 6-panel interior doors with oiled bronze knobs/hinges. Newer carpet in the stairway and 1 upstairs bedroom. AMAZING LAKE VIEWS from the enclosed Florida Room, just off the Dining Room, with access to the COLOSSAL FENCED Backyard! The upstairs bathroom has had a TOTAL UPGRADE, with Travertine flooring, granite custom vanity, designer oiled bronze fixtures and Spa-worthy glass-enclosed shower. ALL Energy Efficient Double-pane windows in home, and the composite siding is also newer....this is a MOVE-IN PERFECT home....just bring your toothbrush! Country Creek also has tennis courts and a community Pool! Awesome Seminole County Schools! Call today for a showing....the phones are already ringing on this one, so HURRY!
Additional Information
- Taxes
- $2526
- Minimum Lease
- 7 Months
- HOA Fee
- $230
- HOA Payment Schedule
- Quarterly
- Maintenance Includes
- Recreational Facilities
- Location
- Street Dead-End, Paved
- Community Features
- Deed Restrictions, Irrigation-Reclaimed Water, Playground, Pool, Tennis Courts
- Property Description
- Two Story
- Zoning
- PUD-RES
- Interior Layout
- Ceiling Fans(s), Eat-in Kitchen, High Ceilings, Skylight(s), Solid Wood Cabinets, Walk-In Closet(s)
- Interior Features
- Ceiling Fans(s), Eat-in Kitchen, High Ceilings, Skylight(s), Solid Wood Cabinets, Walk-In Closet(s)
- Floor
- Carpet, Ceramic Tile, Laminate
- Appliances
- Dishwasher, Disposal, Microwave, Range, Refrigerator
- Utilities
- Cable Connected, Public, Street Lights
- Heating
- Central
- Air Conditioning
- Central Air
- Exterior Construction
- Brick, Siding, Wood Frame
- Exterior Features
- Fence
- Roof
- Shingle
- Foundation
- Slab
- Pool
- Community
- Pool Type
- Gunite, In Ground
- Garage Carport
- 2 Car Garage
- Garage Spaces
- 2
- Garage Dimensions
- 20x30
- Elementary School
- Bear Lake Elementary
- Middle School
- Teague Middle
- High School
- Lake Brantley High
- Water View
- Lake
- Pets
- Allowed
- Flood Zone Code
- x
- Parcel ID
- 20-21-29-508-0000-0650
- Legal Description
- LEG LOT 65 SOUTHRIDGE AT COUNTRY CREEK PB 32 PGS 33 TO 35
Mortgage Calculator
Listing courtesy of KELLER WILLIAMS HERITAGE REALTY. Selling Office: NON-MFRMLS OFFICE.
StellarMLS is the source of this information via Internet Data Exchange Program. All listing information is deemed reliable but not guaranteed and should be independently verified through personal inspection by appropriate professionals. Listings displayed on this website may be subject to prior sale or removal from sale. Availability of any listing should always be independently verified. Listing information is provided for consumer personal, non-commercial use, solely to identify potential properties for potential purchase. All other use is strictly prohibited and may violate relevant federal and state law. Data last updated on
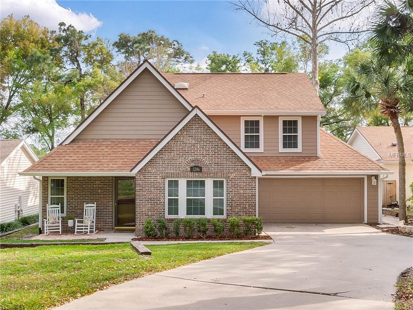
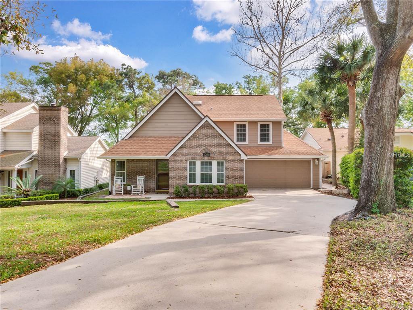
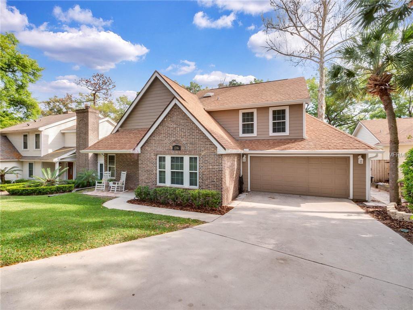
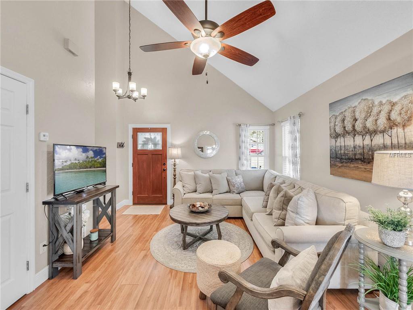

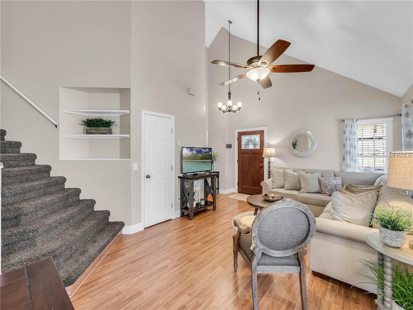
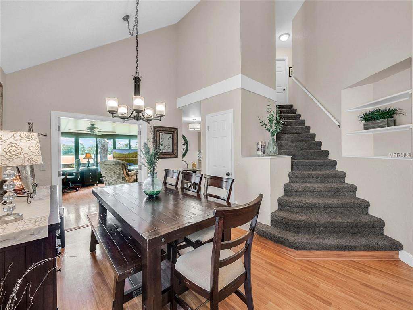
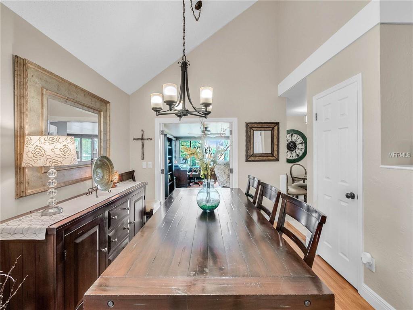
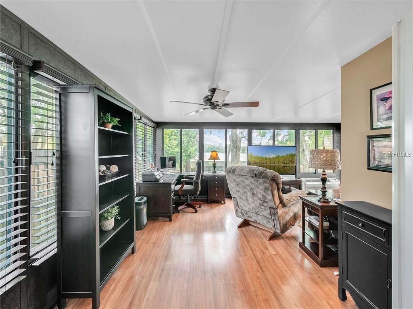
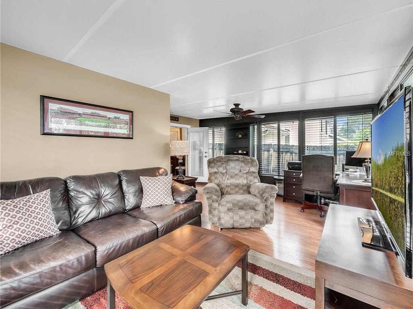
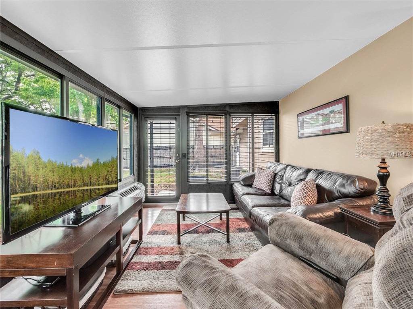
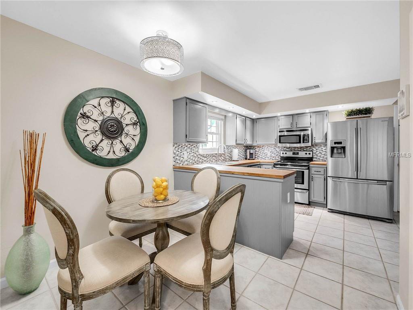
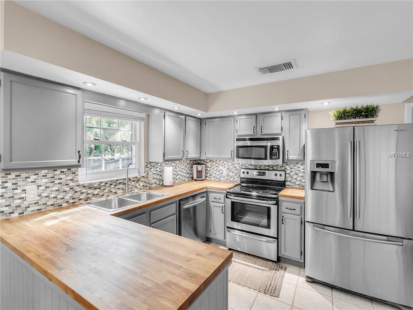

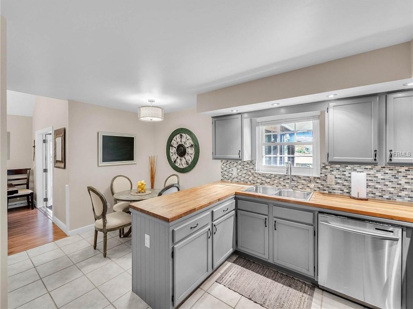
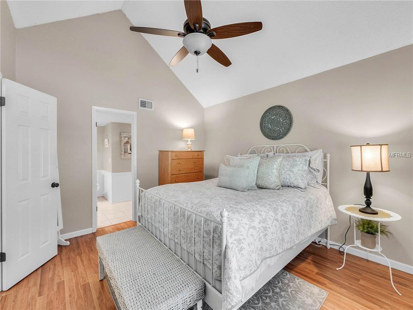
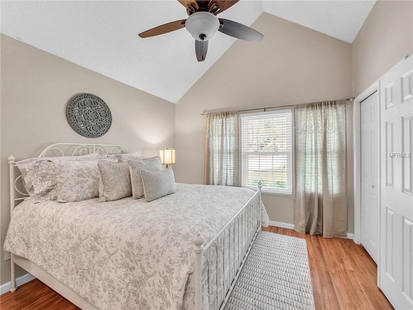
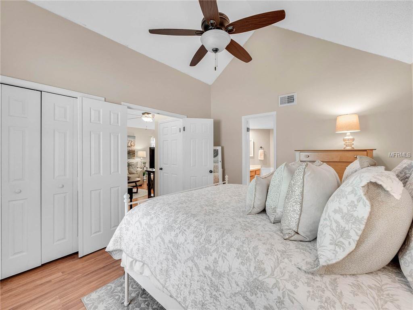
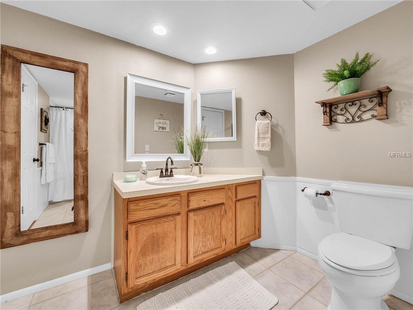
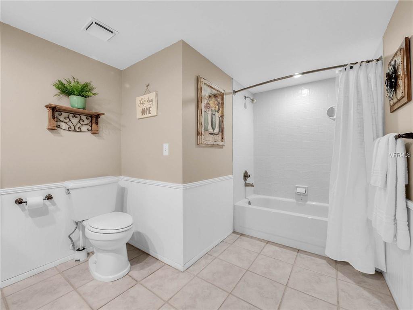
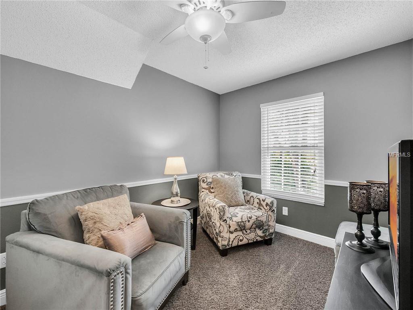
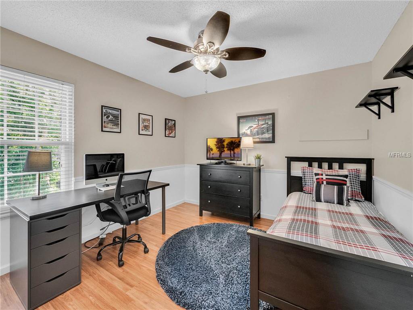
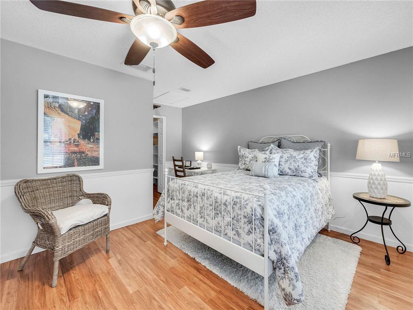

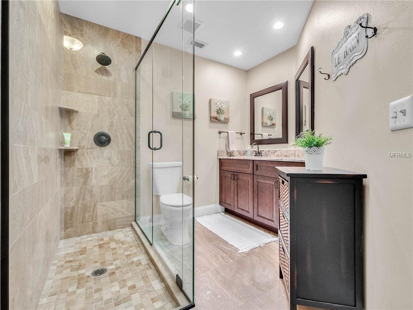
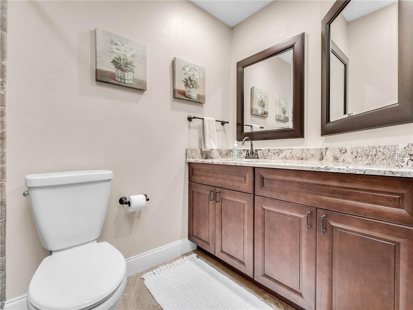
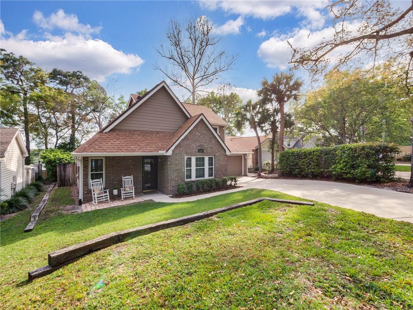
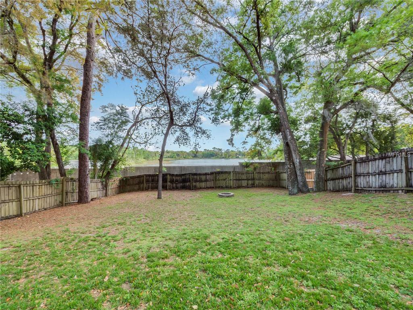
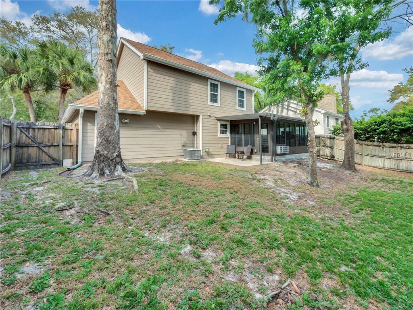
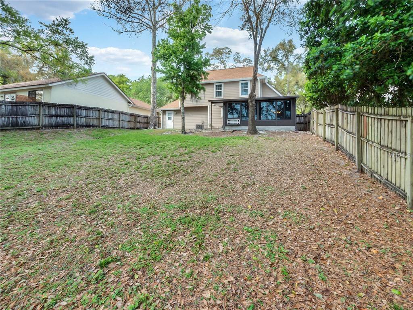
/u.realgeeks.media/belbenrealtygroup/400dpilogo.png)