5549 Oakworth Place, Sanford, FL 32773
- $376,000
- 5
- BD
- 3
- BA
- 3,413
- SqFt
- Sold Price
- $376,000
- List Price
- $376,077
- Status
- Sold
- Closing Date
- Aug 16, 2019
- MLS#
- O5770347
- Property Style
- Single Family
- Architectural Style
- Contemporary
- Year Built
- 2006
- Bedrooms
- 5
- Bathrooms
- 3
- Living Area
- 3,413
- Lot Size
- 7,800
- Acres
- 0.18
- Total Acreage
- Up to 10, 889 Sq. Ft.
- Legal Subdivision Name
- Heatherwood
- MLS Area Major
- Sanford
Property Description
As you arrive you will be welcomed by this magnificent, two story, contemporary home with exquisite window shutters and stone accents. Upon entering you will find by the elegant dining & living room adorned with rich crown molding and hardwood flooring. The designer kitchen is a chef’s dream. It offers ornamental minimum glazed cabinetry, Baltic Brown granite countertops with serving bar, complete LG high line appliance package, sweeping ceramic tile flooring and a roomy pantry. You will appreciate the inviting family room is lined with hardwood flooring and has a soft natural palette. At one end, the family room overlooks the screened lanai and the other opens to the kitchen and casual dining areas, that also has views of the expansive back yard. Enjoy your intimate master suite which boasts a purely neutral color scheme and a romantic sitting area surrounded by rich wood flooring and windows that let in the natural light. Relax in your sumptuous garden bath surrounded by dual vanities wrapped in marble, your walk-in frame less-glass shower with decorative tiles, and two walk-in closets. The sweeping staircase leads to the second floor with three bedrooms with roomy closets which have access to one full bath. The light and bright bonus room is a great area to entertain guests. Enjoy entertaining on your spacious screened lanai accented with pavers overlooking the well-manicured grounds and no rear neighbors.
Additional Information
- Taxes
- $4584
- Minimum Lease
- 7 Months
- HOA Fee
- $497
- HOA Payment Schedule
- Quarterly
- Community Features
- No Deed Restriction
- Zoning
- A-1
- Interior Layout
- Built in Features, Cathedral Ceiling(s), Ceiling Fans(s), Eat-in Kitchen, High Ceilings, Master Downstairs, Solid Surface Counters, Solid Wood Cabinets, Vaulted Ceiling(s), Walk-In Closet(s)
- Interior Features
- Built in Features, Cathedral Ceiling(s), Ceiling Fans(s), Eat-in Kitchen, High Ceilings, Master Downstairs, Solid Surface Counters, Solid Wood Cabinets, Vaulted Ceiling(s), Walk-In Closet(s)
- Floor
- Carpet, Ceramic Tile
- Appliances
- Dishwasher, Disposal, Microwave, Range, Refrigerator
- Utilities
- Cable Available, Cable Connected, Electricity Connected, Public
- Heating
- Central
- Air Conditioning
- Central Air
- Exterior Construction
- Block, Stucco
- Exterior Features
- Fence, Irrigation System, Rain Gutters, Sliding Doors
- Roof
- Shingle
- Foundation
- Slab
- Pool
- No Pool
- Garage Carport
- 3 Car Garage
- Garage Spaces
- 3
- Garage Dimensions
- 20x16
- Pets
- Allowed
- Flood Zone Code
- X
- Parcel ID
- 23-20-30-506-0000-0360
- Legal Description
- LOT 36 HEATHERWOOD PB 70 PGS 29 - 34
Mortgage Calculator
Listing courtesy of RE/MAX CENTRAL REALTY. Selling Office: COLDWELL BANKER RESIDENTIAL RE.
StellarMLS is the source of this information via Internet Data Exchange Program. All listing information is deemed reliable but not guaranteed and should be independently verified through personal inspection by appropriate professionals. Listings displayed on this website may be subject to prior sale or removal from sale. Availability of any listing should always be independently verified. Listing information is provided for consumer personal, non-commercial use, solely to identify potential properties for potential purchase. All other use is strictly prohibited and may violate relevant federal and state law. Data last updated on
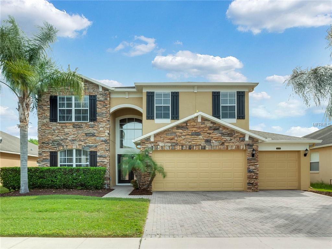
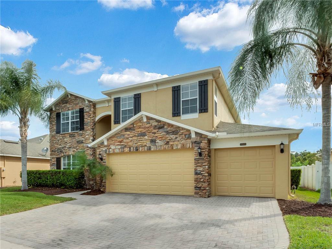
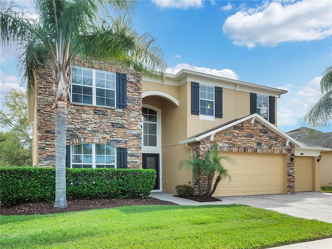
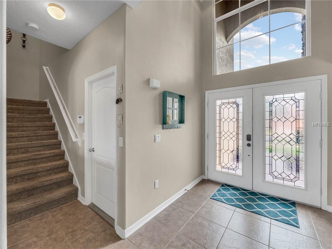
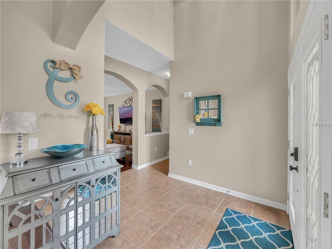
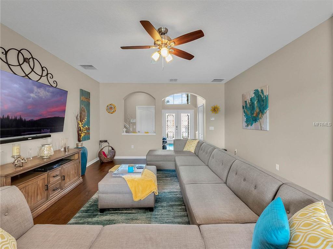
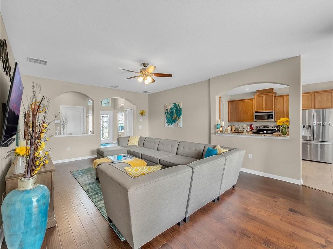
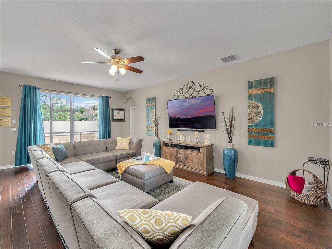
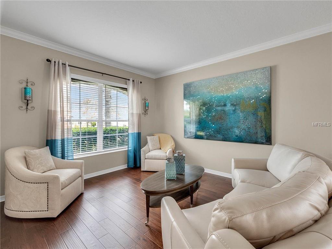
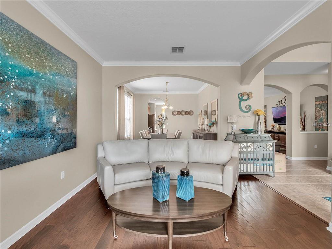
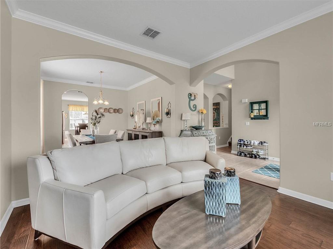
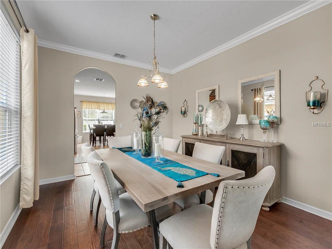
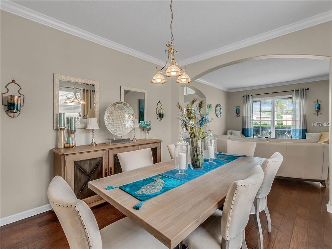
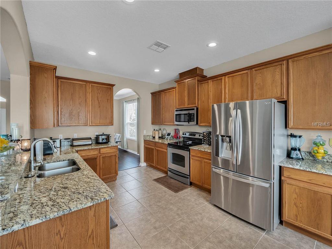
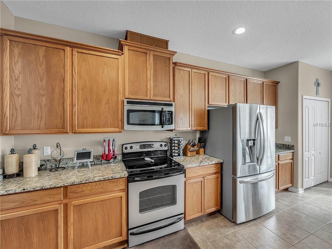
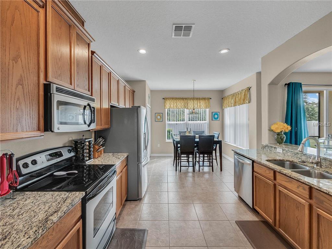
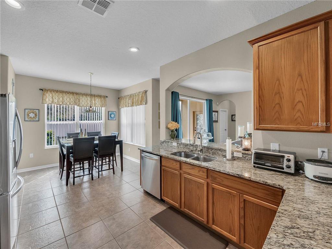
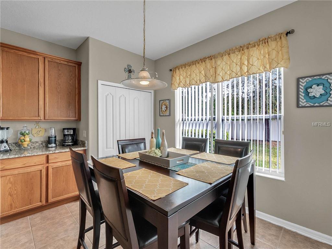
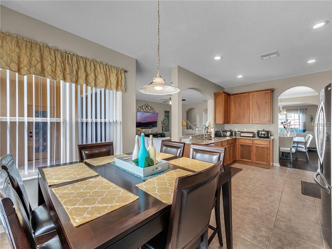
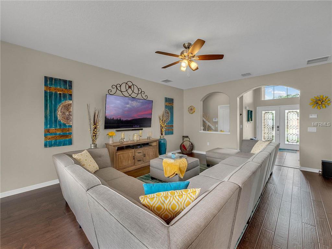
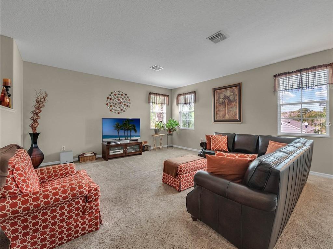
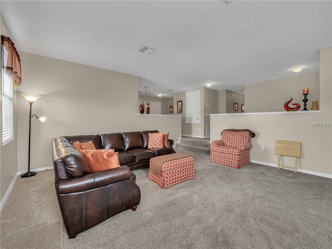
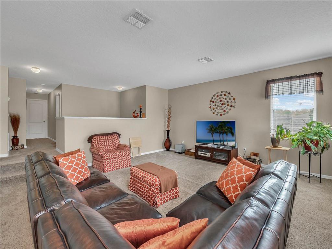
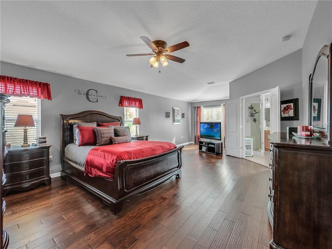
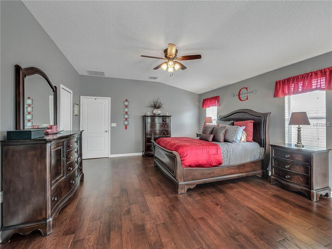
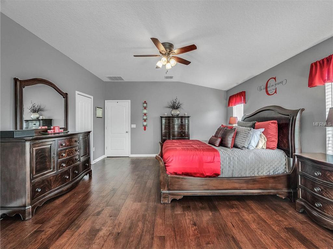
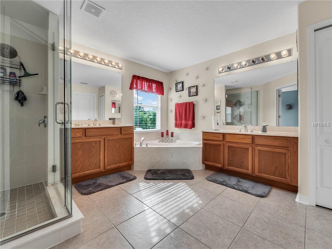
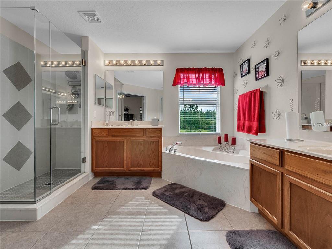
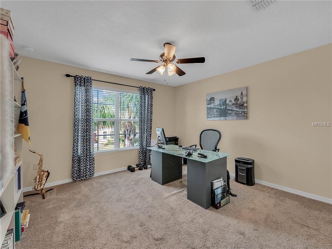
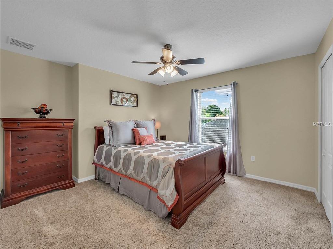
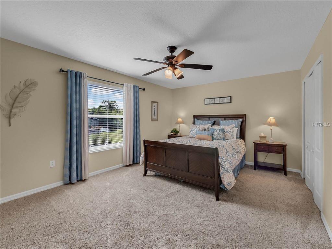
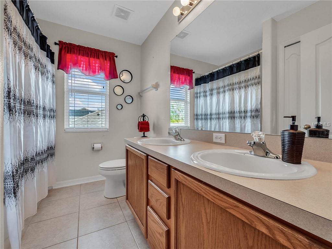
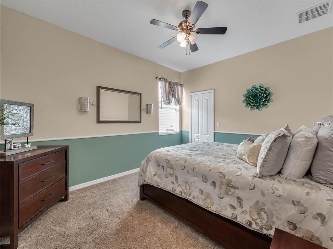
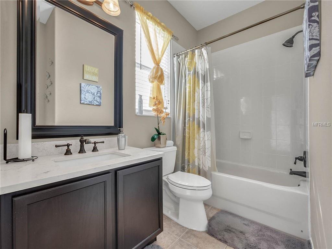

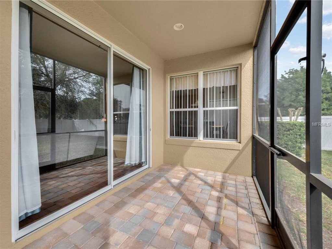
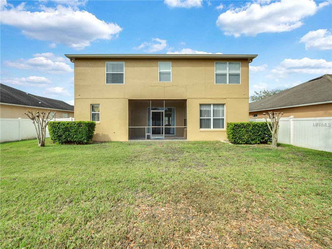
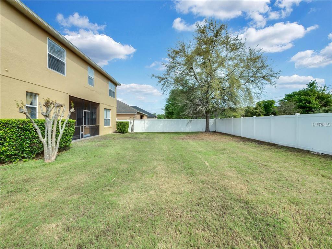
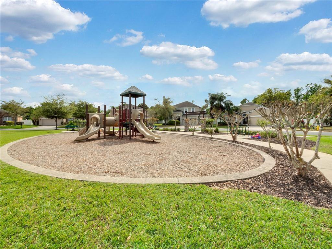
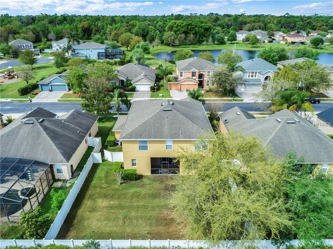
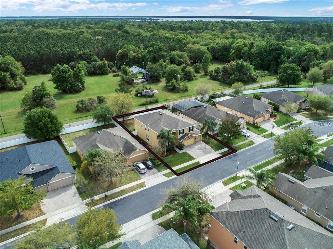
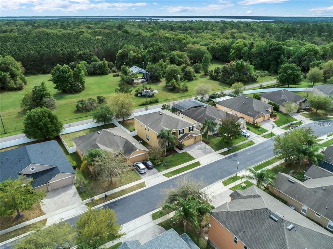
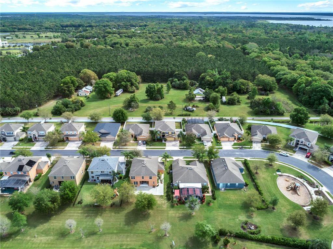
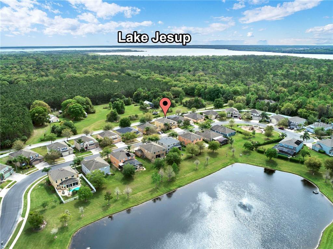
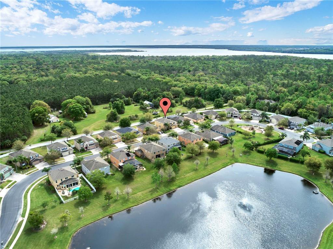
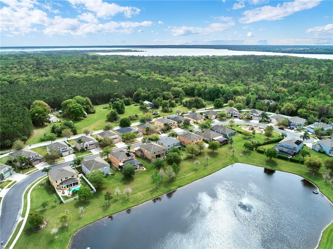
/u.realgeeks.media/belbenrealtygroup/400dpilogo.png)