7130 Maleberry Run, Winter Garden, FL 34787
- $416,000
- 4
- BD
- 3.5
- BA
- 3,304
- SqFt
- Sold Price
- $416,000
- List Price
- $429,000
- Status
- Sold
- Closing Date
- May 01, 2019
- MLS#
- O5770317
- Property Style
- Single Family
- Architectural Style
- Contemporary
- Year Built
- 2007
- Bedrooms
- 4
- Bathrooms
- 3.5
- Baths Half
- 1
- Living Area
- 3,304
- Lot Size
- 8,033
- Acres
- 0.18
- Total Acreage
- Up to 10, 889 Sq. Ft.
- Legal Subdivision Name
- Signature Lks-Pcl 01d Ph 02
- MLS Area Major
- Winter Garden/Oakland
Property Description
MOVE IN READY!!! Large 4 bedrooms/3.5 bathrooms. Among million dollar homes in the sought-after Independence subdivision, a great neighborhood with A+ schools fronting ski lakes and next to Disney World. Watch the fireworks from your porch! The upstairs features two large bedrooms, a bonus room, a large shared bathroom and a second suite with its own bathroom. Downstairs is the master bathroom, with a large tub, a separate shower and double sinks and the family room. Open kitchen with a breakfast nook, 42” cabinets, stainless steel appliances, granite countertops, large walk-in pantry and separate living and dining rooms plus a half bathroom for first floor. All recent painted exterior. Tiled and carpet per pictures. Features a large covered back porch and front porch with relaxing pond and park views. The community includes a clubhouse with two pools, playground, tennis and basketball courts, 2 gyms and weekly activities. Community located next to the Hamlin Town Center of Horizon West, the most exiting area to live, have fun and raise a family in Orlando.
Additional Information
- Taxes
- $5581
- Minimum Lease
- 7 Months
- HOA Fee
- $175
- HOA Payment Schedule
- Monthly
- Location
- Corner Lot, Paved
- Community Features
- Deed Restrictions, Pool
- Property Description
- Two Story
- Zoning
- P-D
- Interior Layout
- Eat-in Kitchen, Master Downstairs
- Interior Features
- Eat-in Kitchen, Master Downstairs
- Floor
- Carpet, Ceramic Tile
- Appliances
- Dishwasher, Disposal, Electric Water Heater, Microwave, Range, Refrigerator
- Utilities
- Cable Available, Public
- Heating
- Central
- Air Conditioning
- Central Air
- Exterior Construction
- Block, Stucco
- Exterior Features
- Irrigation System
- Roof
- Tile
- Foundation
- Slab
- Pool
- Community
- Garage Carport
- 2 Car Garage
- Garage Spaces
- 2
- Garage Dimensions
- 20x20
- Elementary School
- Independence Elementary
- Middle School
- Bridgewater Middle
- High School
- Windermere High School
- Water View
- Pond
- Water Frontage
- Pond
- Pets
- Allowed
- Pet Size
- Medium (36-60 Lbs.)
- Flood Zone Code
- X
- Parcel ID
- 28-23-27-8129-06-930
- Legal Description
- SIGNATURE LAKES PARCEL 1D PHASE 2 65/137LOT 693
Mortgage Calculator
Listing courtesy of CHARLES RUTENBERG REALTY ORLANDO. Selling Office: EXP REALTY LLC.
StellarMLS is the source of this information via Internet Data Exchange Program. All listing information is deemed reliable but not guaranteed and should be independently verified through personal inspection by appropriate professionals. Listings displayed on this website may be subject to prior sale or removal from sale. Availability of any listing should always be independently verified. Listing information is provided for consumer personal, non-commercial use, solely to identify potential properties for potential purchase. All other use is strictly prohibited and may violate relevant federal and state law. Data last updated on
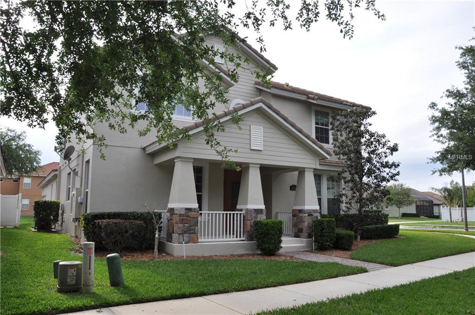
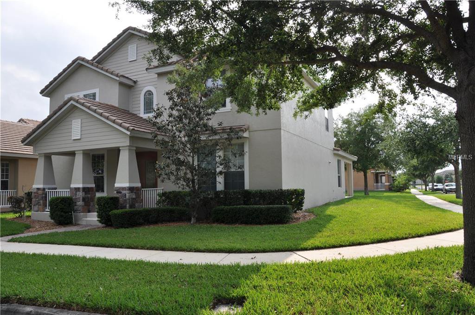
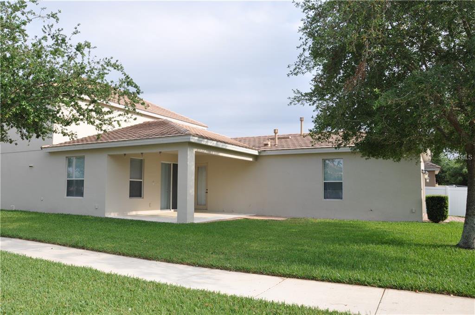
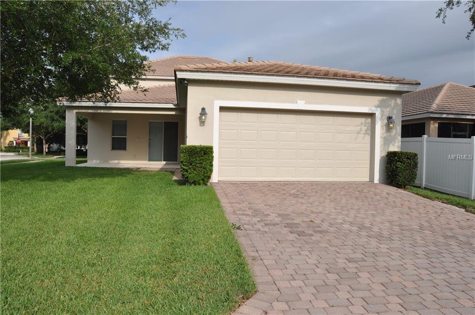
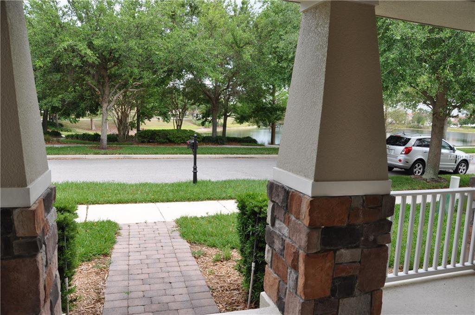
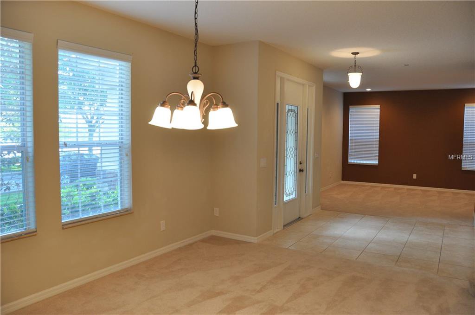
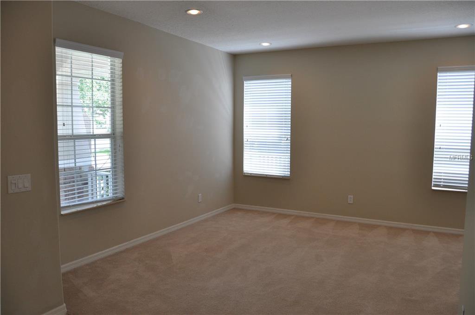
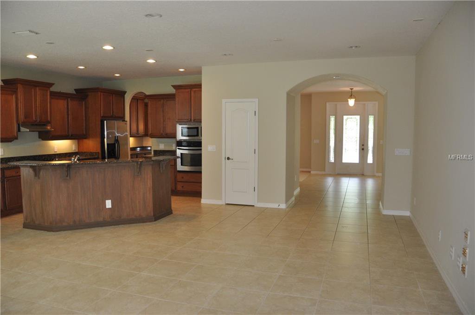
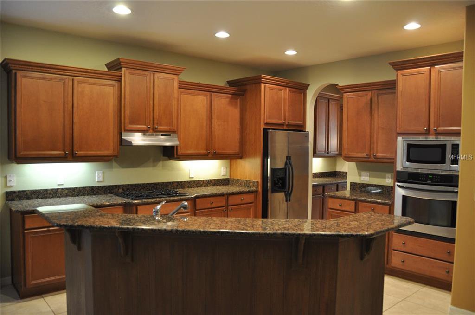
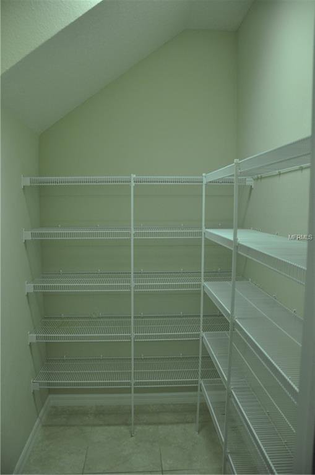
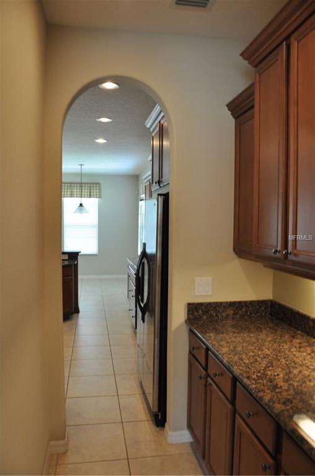
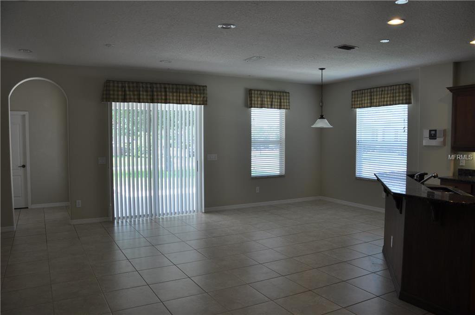
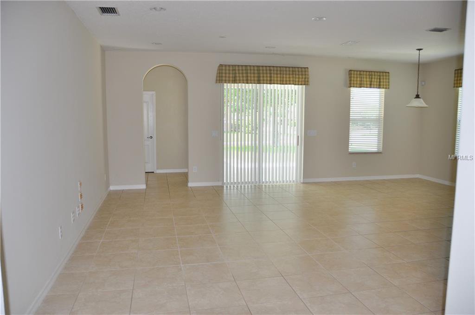
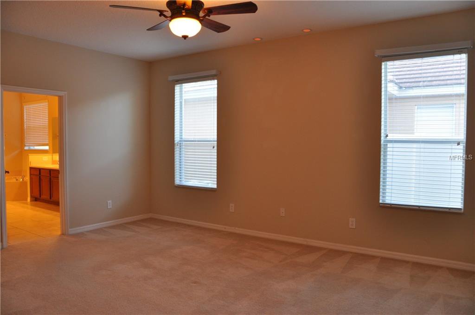
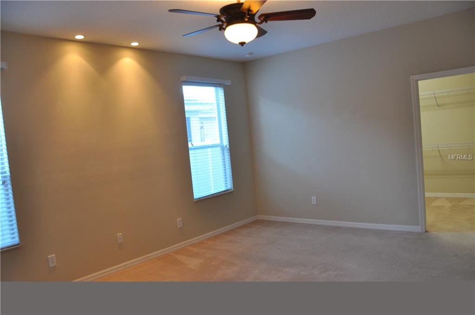
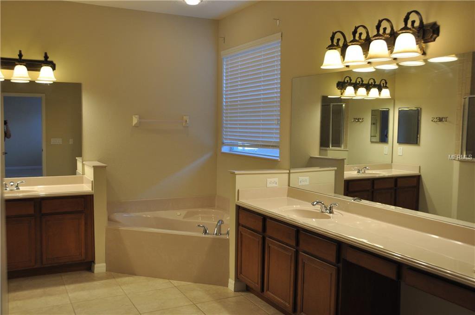
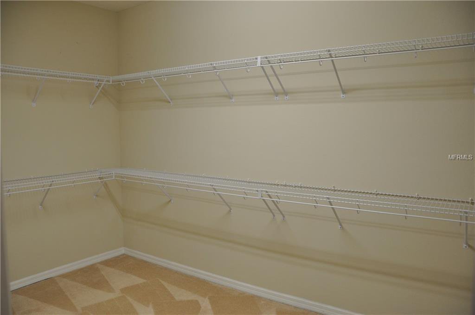
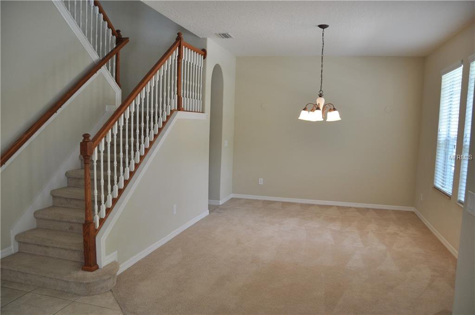
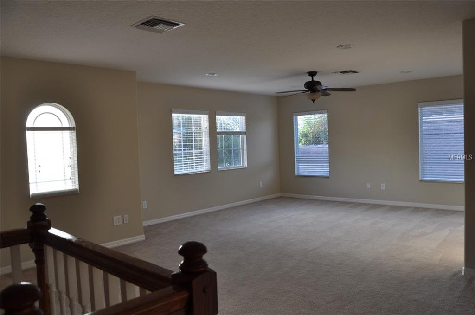
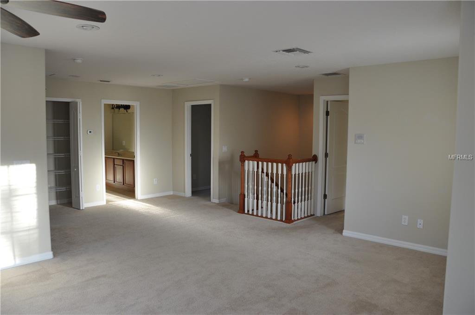
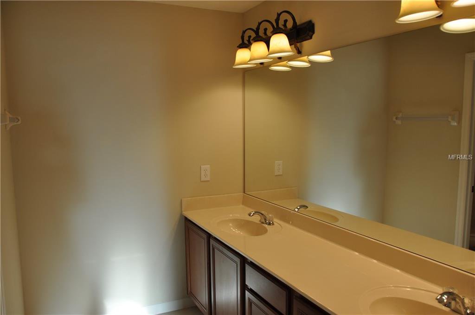
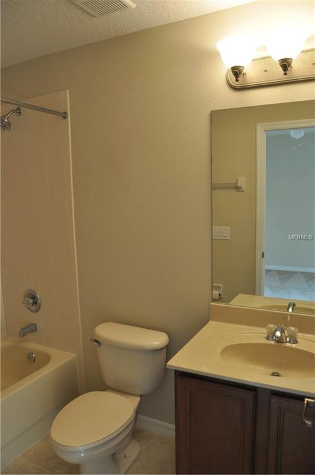
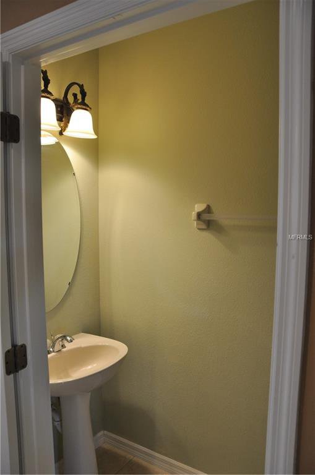
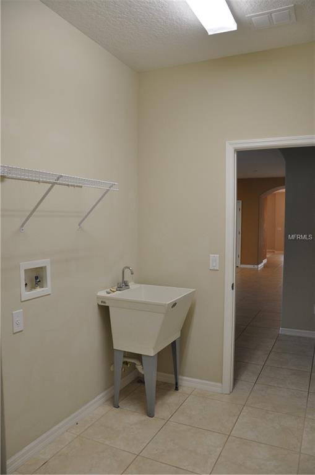
/u.realgeeks.media/belbenrealtygroup/400dpilogo.png)