940 Douglas Avenue Unit 189, Altamonte Springs, FL 32714
- $160,000
- 3
- BD
- 2
- BA
- 1,500
- SqFt
- Sold Price
- $160,000
- List Price
- $166,000
- Status
- Sold
- Closing Date
- Jun 07, 2019
- MLS#
- O5770270
- Property Style
- Condo
- Year Built
- 1982
- Bedrooms
- 3
- Bathrooms
- 2
- Living Area
- 1,500
- Lot Size
- 1,633
- Acres
- 0.04
- Building Name
- 189
- Legal Subdivision Name
- Village Twnhms A Condo
- MLS Area Major
- Altamonte Springs West/Forest City
Property Description
SELLER CONTRIBUTING $2,000 TOWARDS REPAIR CREDITS AND/OR CLOSING COSTS!!! Come fall in love with this tastefully updated and immaculately maintained three bedroom, two full bathroom condo in the desirable Villages community of Altamonte Springs. You will love this spacious floor plan with lots of great updates and an incredible view of one of the neighborhoods pond fountains! The kitchen has been overhauled with quartz countertops, stainless steel appliances, newer cabinets and ceramic tile floors. With a sizable master suite downstairs, indoor laundry, dining/great room combo boasting a wood burning fireplace and two more spacious bedrooms and jack & jill bathroom upstairs, this home has everything one might possibly need without the burned of exterior or landscape maintenance!! The community is FULL of amenities including a resort style pool area with hot tub, fitness room and plenty of space to enjoy the Florida lifestyle!! Rich with mature oak trees and tastefully landscaped, you'll feel like you're living in luxury!! Conveniently located close to I-4, shopping, dining, entertainment, downtown Orlando and less than an hour from the east coast beaches, you really will get the best bang for your buck with this new home!!! Hurry and make an offer today because it won't last long at this price!!!
Additional Information
- Taxes
- $1618
- Minimum Lease
- No Minimum
- Hoa Fee
- $538
- HOA Payment Schedule
- Monthly
- Maintenance Includes
- Common Area Taxes, Pool, Escrow Reserves Fund, Maintenance Structure, Maintenance Grounds, Management, Recreational Facilities
- Community Features
- Association Recreation - Owned, Buyer Approval Required, Deed Restrictions, Fitness Center, No Truck/RV/Motorcycle Parking, Pool, Sidewalks, Tennis Courts, Waterfront, Maintenance Free
- Property Description
- Two Story
- Zoning
- R-3
- Interior Layout
- Ceiling Fans(s), High Ceilings, Living Room/Dining Room Combo, Master Downstairs, Open Floorplan, Solid Wood Cabinets, Stone Counters, Thermostat, Vaulted Ceiling(s), Walk-In Closet(s), Window Treatments
- Interior Features
- Ceiling Fans(s), High Ceilings, Living Room/Dining Room Combo, Master Downstairs, Open Floorplan, Solid Wood Cabinets, Stone Counters, Thermostat, Vaulted Ceiling(s), Walk-In Closet(s), Window Treatments
- Floor
- Carpet, Ceramic Tile, Laminate
- Appliances
- Dishwasher, Disposal, Microwave, Range, Refrigerator
- Utilities
- BB/HS Internet Available, Cable Available, Electricity Connected, Public, Sewer Connected, Street Lights
- Heating
- Central, Electric
- Air Conditioning
- Central Air
- Fireplace
- Yes
- Fireplace Description
- Decorative, Family Room, Living Room, Wood Burning
- Exterior Construction
- Block, Stucco
- Exterior Features
- Lighting, Rain Gutters, Sidewalk, Storage
- Roof
- Shingle
- Foundation
- Slab
- Pool
- Community
- Elementary School
- Spring Lake Elementary
- Middle School
- Milwee Middle
- High School
- Lyman High
- Water View
- Pond
- Pets
- Not allowed
- Floor Number
- 1
- Flood Zone Code
- X
- Parcel ID
- 11-21-29-512-0000-1890
- Legal Description
- UNIT 189 VILLAGE TOWNHOMES A CONDOMINIUM ORB 6225 PG 1420
Mortgage Calculator
Listing courtesy of RE/MAX 200 REALTY. Selling Office: KELLER WILLIAMS HERITAGE REALTY.
StellarMLS is the source of this information via Internet Data Exchange Program. All listing information is deemed reliable but not guaranteed and should be independently verified through personal inspection by appropriate professionals. Listings displayed on this website may be subject to prior sale or removal from sale. Availability of any listing should always be independently verified. Listing information is provided for consumer personal, non-commercial use, solely to identify potential properties for potential purchase. All other use is strictly prohibited and may violate relevant federal and state law. Data last updated on
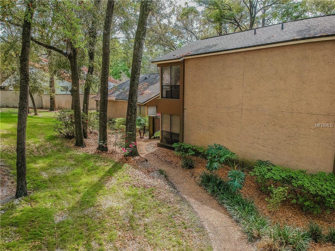
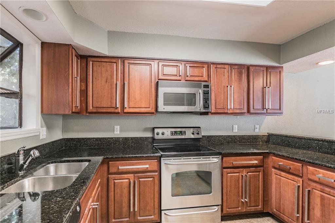
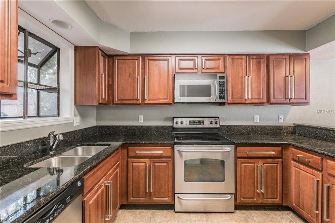
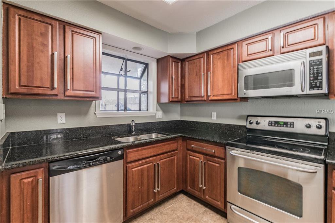
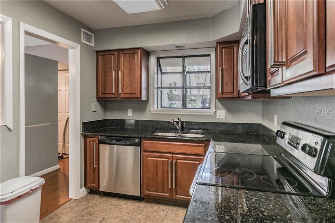
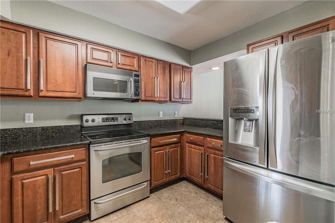
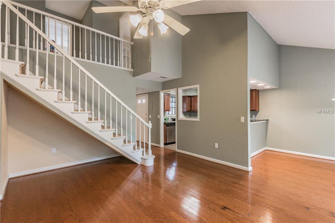
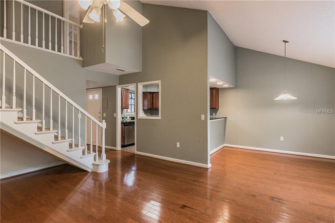
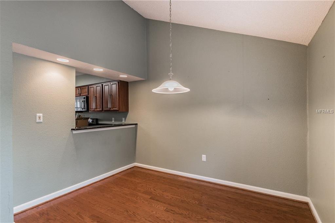
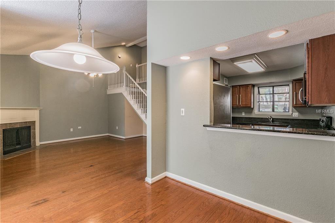
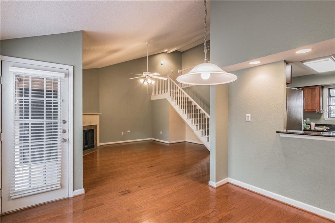
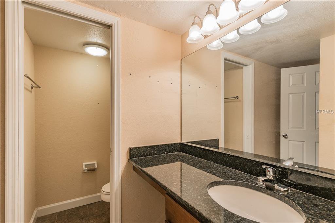
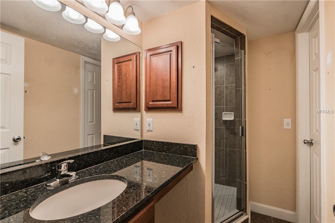
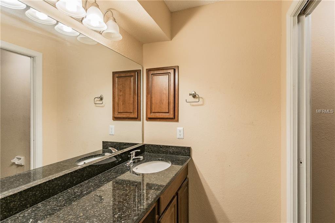
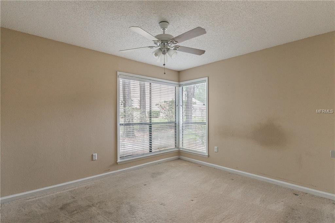
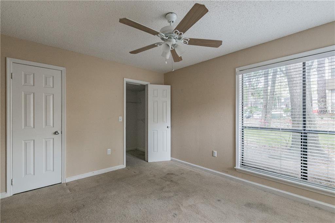
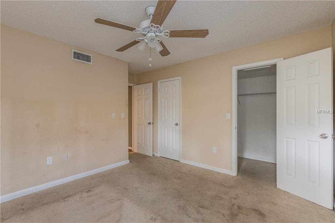
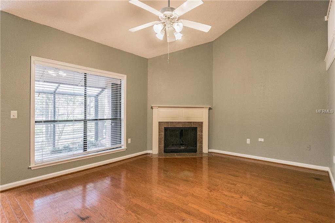
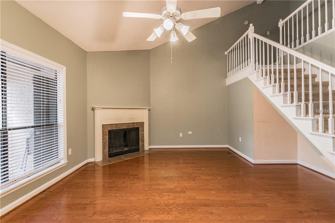
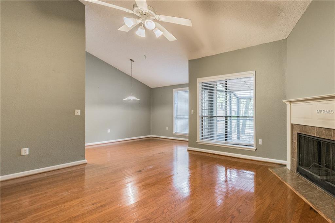

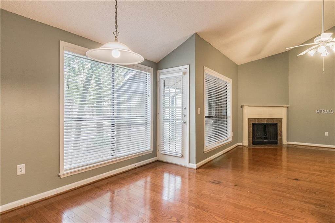
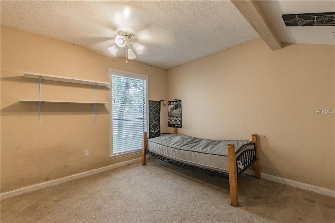
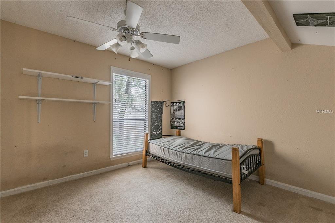
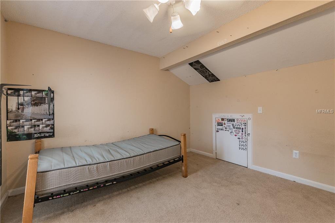
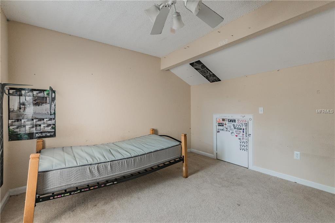
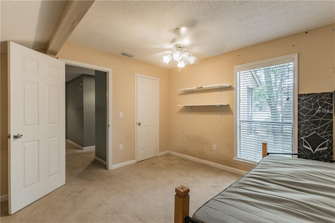
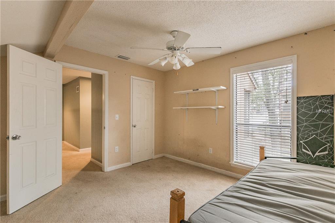
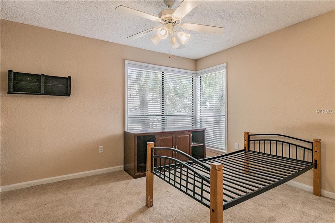
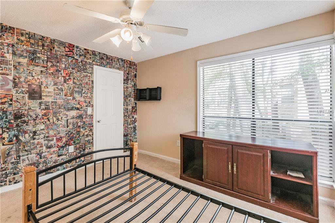
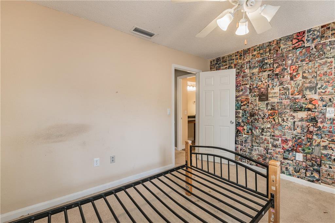
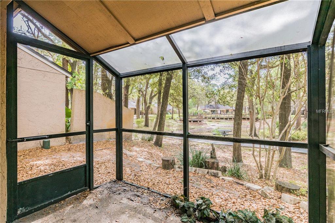
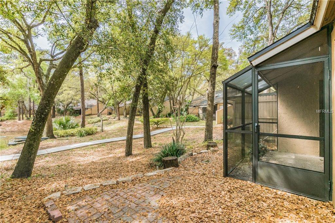
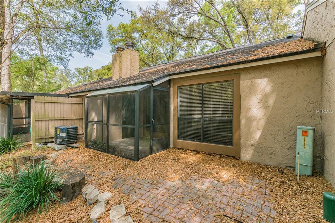
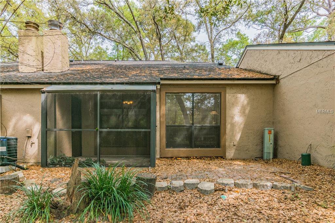
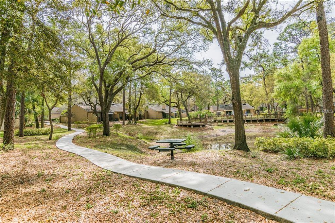
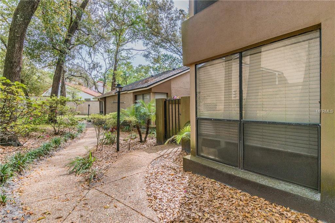
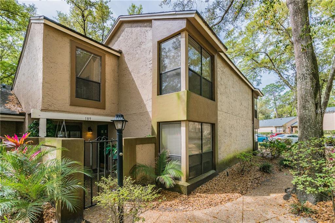
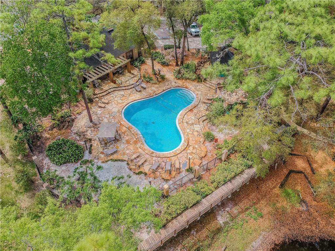
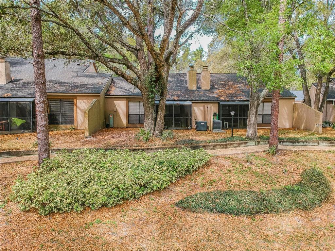
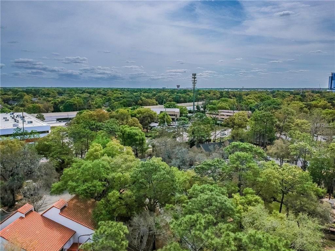

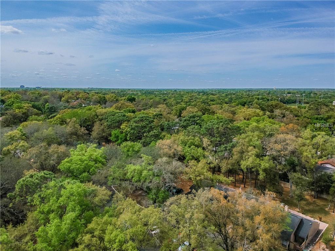
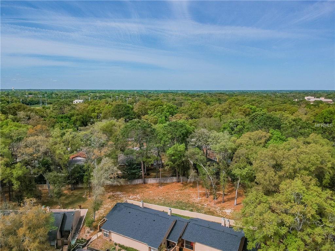
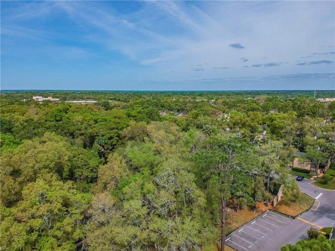
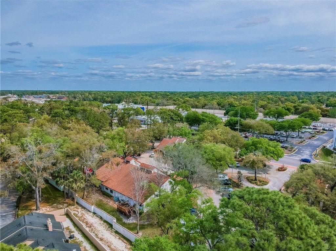

/u.realgeeks.media/belbenrealtygroup/400dpilogo.png)