5323 Bowman Drive, Winter Garden, FL 34787
- $573,000
- 4
- BD
- 3.5
- BA
- 4,010
- SqFt
- Sold Price
- $573,000
- List Price
- $579,900
- Status
- Sold
- Closing Date
- May 28, 2019
- MLS#
- O5770236
- Property Style
- Single Family
- Architectural Style
- Traditional
- Year Built
- 2016
- Bedrooms
- 4
- Bathrooms
- 3.5
- Baths Half
- 1
- Living Area
- 4,010
- Lot Size
- 7,200
- Acres
- 0.17
- Total Acreage
- Up to 10, 889 Sq. Ft.
- Legal Subdivision Name
- Overlook 2/Hamlin Ph 1 & 6
- MLS Area Major
- Winter Garden/Oakland
Property Description
Why wait to build when this like new Taylor Morrison Courbet model home with lake and Disney firework view is available now? Home opens to a stunning two story foyer with views straight through to the rear lanai. The home has a large open floor plan with a formal dining room, 1st floor office, two-story family room with 12 foot slider and a spacious open kitchen with dual islands, butler's pantry, granite counters, under counter lighting and large breakfast area. The owner's suite is also located on the main level and has a tray ceiling, dual walk-in closets and a luxury master bath with large shower (dual shower heads, frameless glass and a seat) along with a soaking tub and dual vanities. There are three large secondary bedrooms on the upper level, all with walk-in closets and two additional baths. Other features upstairs include a bonus room and also an open game room. The home has a covered front porch and a 2.5 car garage that allows for motorcycle or golf cart parking. The rear lanai is great for relaxing. Home has room to design your dream pool with no immediate rear neighbors. This lake front community with access to the new town center is part of a 30,000 acre master planned community.The community offers a large pool, splash pad, clubhouse, fitness center, playground and a resident only boat ramp. It is located close to shopping, restaurants, hospital, commuter routes, top rated schools and the future Orange County 220-acre mega park! Call today to see!
Additional Information
- Taxes
- $6903
- Minimum Lease
- 7 Months
- HOA Fee
- $150
- HOA Payment Schedule
- Monthly
- Maintenance Includes
- Pool, Maintenance Grounds, Management, Pool
- Location
- Sidewalk
- Community Features
- Boat Ramp, Fishing, Fitness Center, Park, Playground, Pool, Sidewalks, Water Access, No Deed Restriction
- Zoning
- P-D
- Interior Layout
- Ceiling Fans(s), Crown Molding, High Ceilings, Kitchen/Family Room Combo, Master Downstairs, Open Floorplan, Solid Surface Counters, Tray Ceiling(s), Walk-In Closet(s)
- Interior Features
- Ceiling Fans(s), Crown Molding, High Ceilings, Kitchen/Family Room Combo, Master Downstairs, Open Floorplan, Solid Surface Counters, Tray Ceiling(s), Walk-In Closet(s)
- Floor
- Carpet, Ceramic Tile
- Appliances
- Dishwasher, Disposal, Dryer, Microwave, Range, Tankless Water Heater, Washer
- Utilities
- Cable Connected, Electricity Connected, Natural Gas Connected, Public, Sprinkler Recycled, Street Lights
- Heating
- Central
- Air Conditioning
- Central Air, Zoned
- Exterior Construction
- Stucco
- Exterior Features
- Irrigation System, Rain Gutters, Sidewalk, Sliding Doors
- Roof
- Shingle
- Foundation
- Slab
- Pool
- Community
- Garage Carport
- 2 Car Garage
- Garage Spaces
- 2
- Garage Dimensions
- 20X23
- Elementary School
- Independence Elementary
- Middle School
- Bridgewater Middle
- High School
- Windermere High School
- Water View
- Lake
- Pets
- Allowed
- Flood Zone Code
- X
- Parcel ID
- 20-23-27-5846-00-570
- Legal Description
- OVERLOOK 2 AT HAMLIN PHASE 1 AND 6 84/10LOT 57
Mortgage Calculator
Listing courtesy of LOKATION. Selling Office: FANNIE HILLMAN & ASSOCIATES.
StellarMLS is the source of this information via Internet Data Exchange Program. All listing information is deemed reliable but not guaranteed and should be independently verified through personal inspection by appropriate professionals. Listings displayed on this website may be subject to prior sale or removal from sale. Availability of any listing should always be independently verified. Listing information is provided for consumer personal, non-commercial use, solely to identify potential properties for potential purchase. All other use is strictly prohibited and may violate relevant federal and state law. Data last updated on
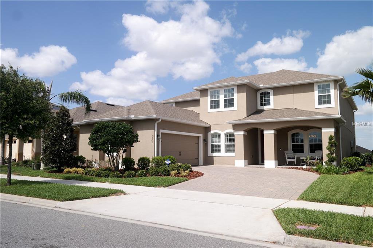
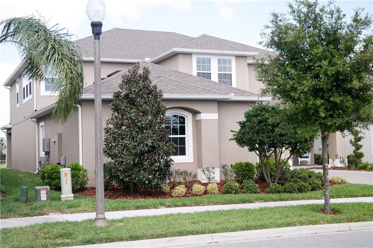
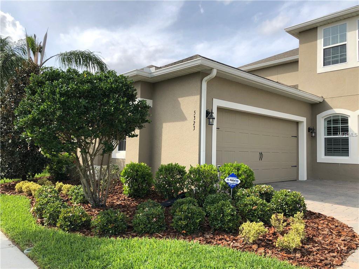
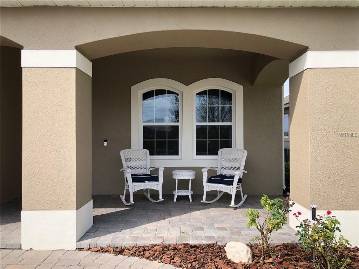
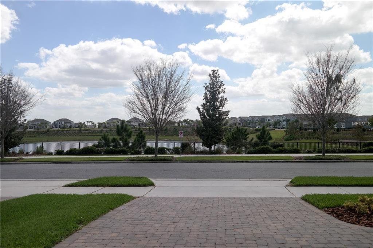
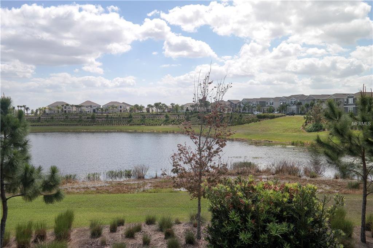
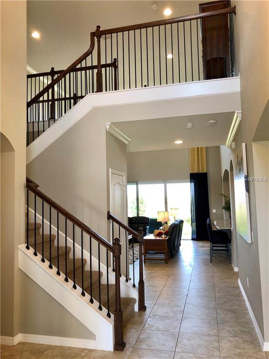
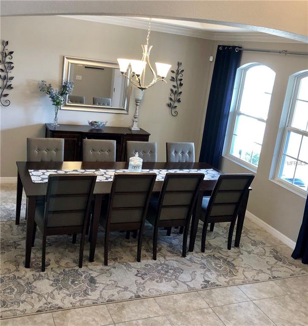
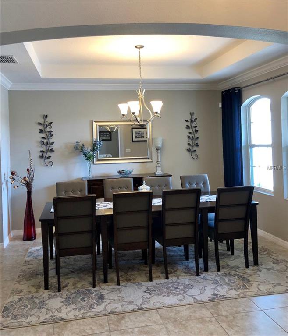
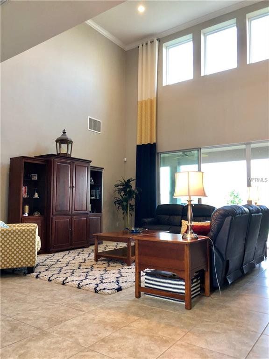
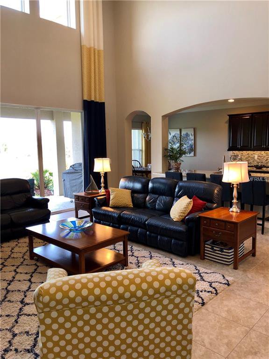
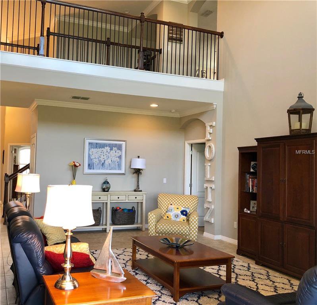
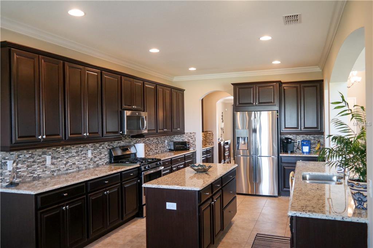

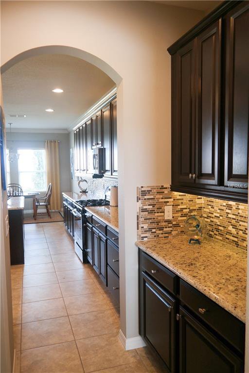
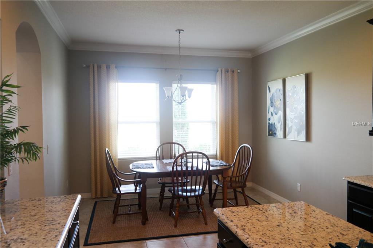

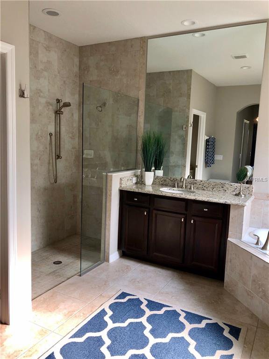
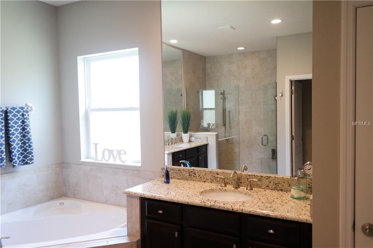
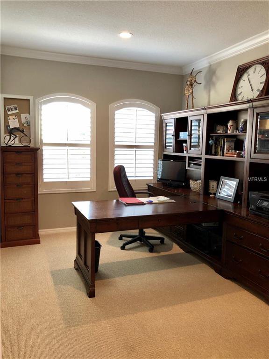
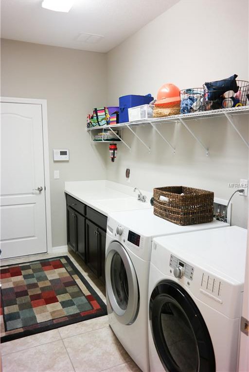
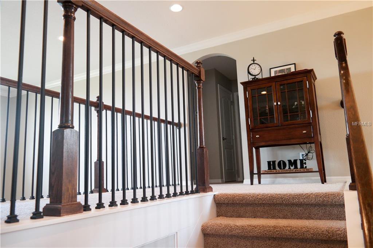
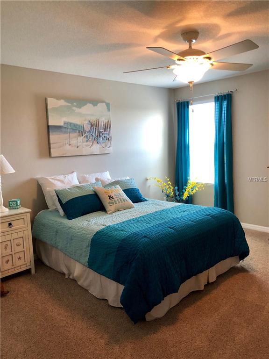
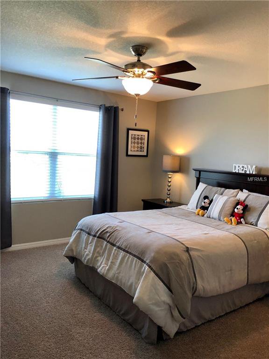
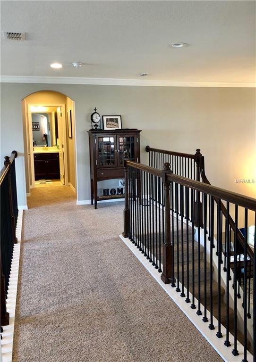
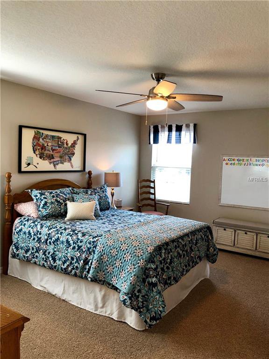
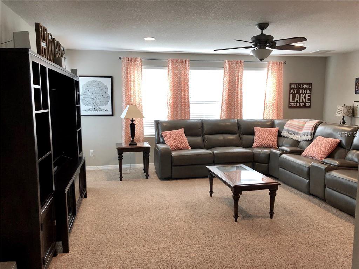
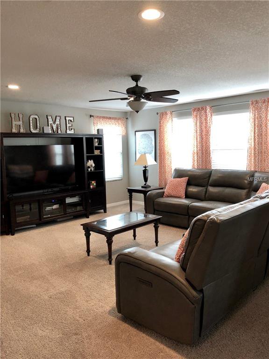
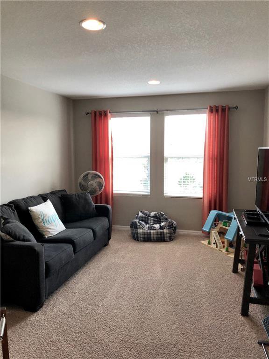
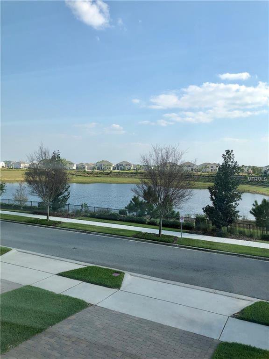
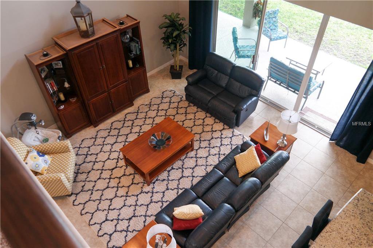
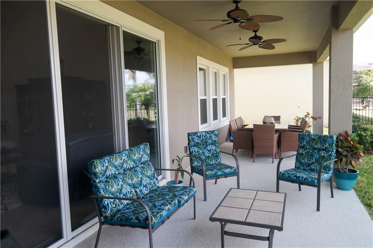
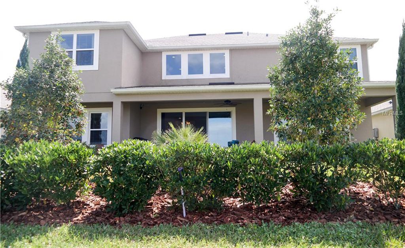
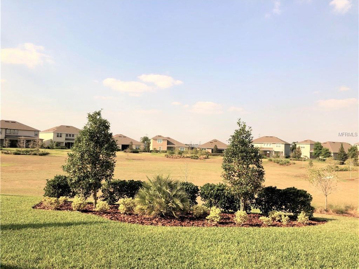
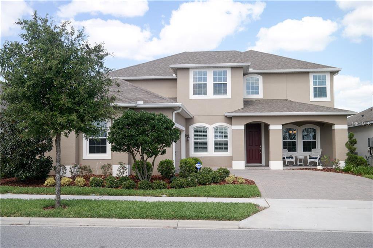
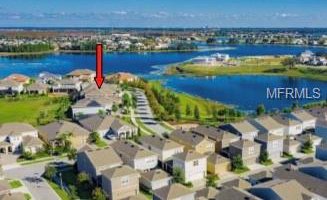

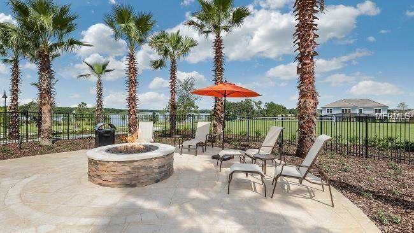
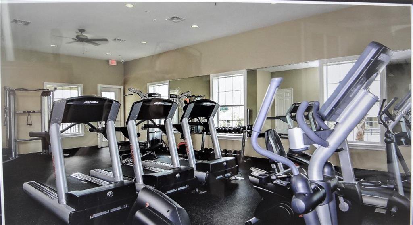

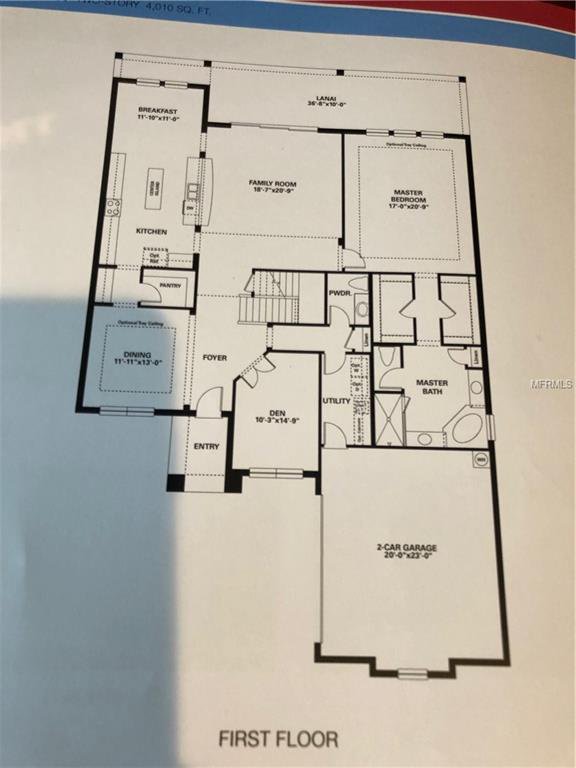
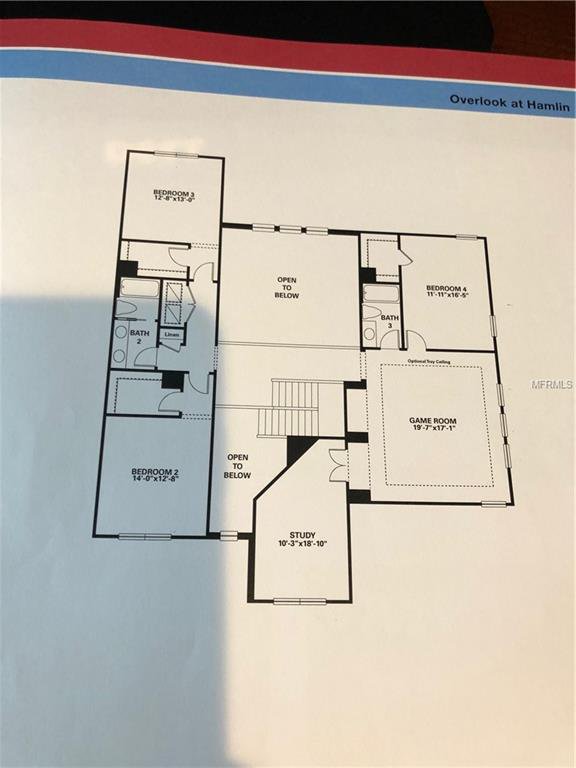
/u.realgeeks.media/belbenrealtygroup/400dpilogo.png)