261 Buttercup Circle, Altamonte Springs, FL 32714
- $335,000
- 3
- BD
- 2
- BA
- 1,812
- SqFt
- Sold Price
- $335,000
- List Price
- $344,000
- Status
- Sold
- Closing Date
- Jun 04, 2019
- MLS#
- O5770226
- Property Style
- Single Family
- Year Built
- 1984
- Bedrooms
- 3
- Bathrooms
- 2
- Living Area
- 1,812
- Lot Size
- 8,517
- Acres
- 0.20
- Total Acreage
- Up to 10, 889 Sq. Ft.
- Legal Subdivision Name
- Spring Valley Estates
- MLS Area Major
- Altamonte Springs West/Forest City
Property Description
Recently updated and meticulously maintained 3 bedroom, 2 Bathroom, Pool home in the very desirable Spring Valley Estates neighborhood. You do not want to miss the opportunity to own this amazing 1,812 sq. ft. home recently updated with ceramic tiles throughout, 1.5 year old roof, updated bathrooms and kitchen, all with a large pool and large fenced in back yard. The spacious living room, with it's wall of windows and it's wood burning fireplace is always bright and inviting. The cavernous Master Bedroom features two closets, one is a large walk-in closet, both with Design Closet Systems. The 2 remaining bedrooms feature large windows that allow a ton of natural light in. The screened in pool area is a relaxing oasis and a great area to entertain on those cool evenings. Live among giant old Oak Trees and stately homes all with low voluntary HOA fees and proximity to all major roads, 15 mins from Downtown Orlando, shops and restaurants. Spring Valley is one of Altamonte Springs best kept secrets and boasts a neighborhood park, playground, tennis courts, basketball court, sand volleyball, pavilion, fire pit, boat launch and pier on lake. This is home for you!
Additional Information
- Taxes
- $3365
- Minimum Lease
- 6 Months
- HOA Fee
- $27
- HOA Payment Schedule
- Monthly
- Maintenance Includes
- Recreational Facilities
- Community Features
- Association Recreation - Owned, Boat Ramp, Deed Restrictions, Park, Playground, Tennis Courts
- Property Description
- One Story
- Zoning
- R-1AA
- Interior Layout
- Ceiling Fans(s), Solid Surface Counters, Split Bedroom, Stone Counters, Walk-In Closet(s)
- Interior Features
- Ceiling Fans(s), Solid Surface Counters, Split Bedroom, Stone Counters, Walk-In Closet(s)
- Floor
- Ceramic Tile, Laminate
- Appliances
- Dishwasher, Disposal, Electric Water Heater, Exhaust Fan, Microwave, Range, Range Hood, Refrigerator
- Utilities
- Public
- Heating
- Central
- Air Conditioning
- Central Air
- Fireplace Description
- Wood Burning
- Exterior Construction
- Block
- Exterior Features
- Fence, Irrigation System, Rain Gutters, Sliding Doors
- Roof
- Shingle
- Foundation
- Slab
- Pool
- Private
- Pool Type
- In Ground, Lighting
- Garage Carport
- 2 Car Garage
- Garage Spaces
- 2
- Garage Dimensions
- 24x24
- Elementary School
- Spring Lake Elementary
- Middle School
- Milwee Middle
- High School
- Lyman High
- Pets
- Allowed
- Flood Zone Code
- X
- Parcel ID
- 14-21-29-5EV-0C00-0410
- Legal Description
- LOT 41 BLK C SPRING VALLEY ESTATES PB 22 PGS 74 & 75
Mortgage Calculator
Listing courtesy of KELLER WILLIAMS WINTER PARK. Selling Office: REDFIN CORPORATION.
StellarMLS is the source of this information via Internet Data Exchange Program. All listing information is deemed reliable but not guaranteed and should be independently verified through personal inspection by appropriate professionals. Listings displayed on this website may be subject to prior sale or removal from sale. Availability of any listing should always be independently verified. Listing information is provided for consumer personal, non-commercial use, solely to identify potential properties for potential purchase. All other use is strictly prohibited and may violate relevant federal and state law. Data last updated on
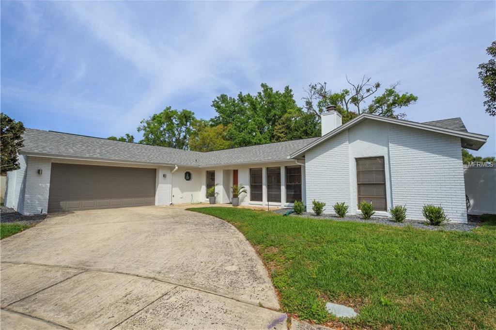
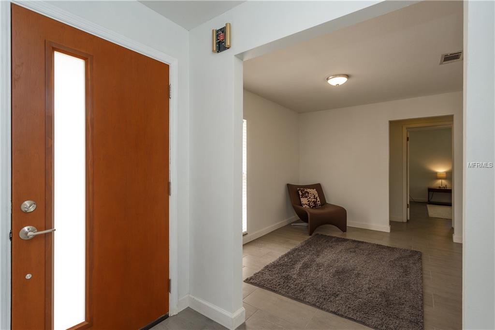
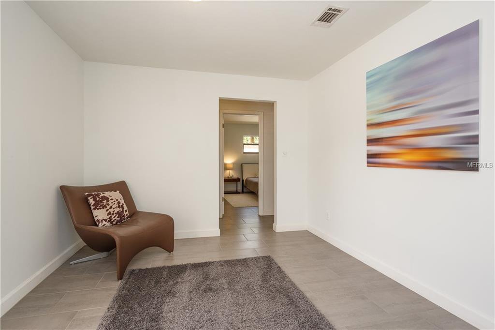
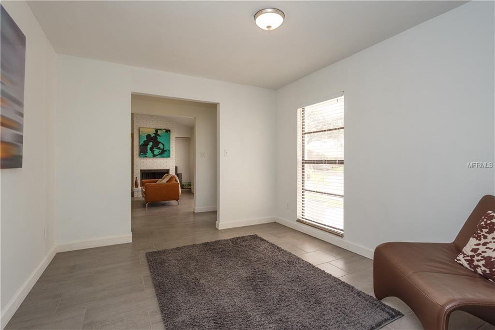
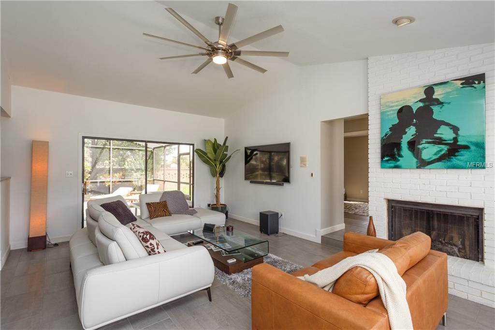
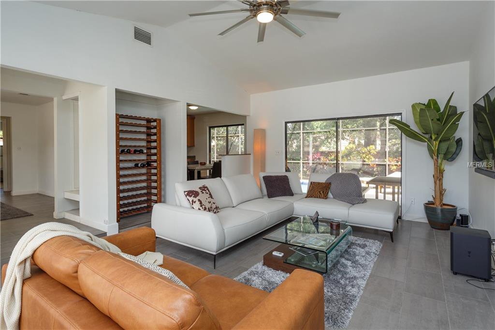
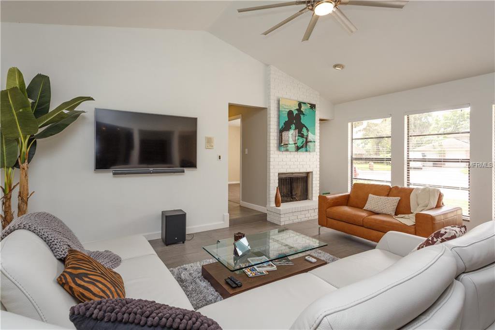
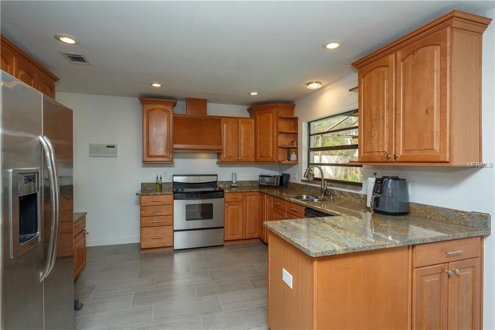
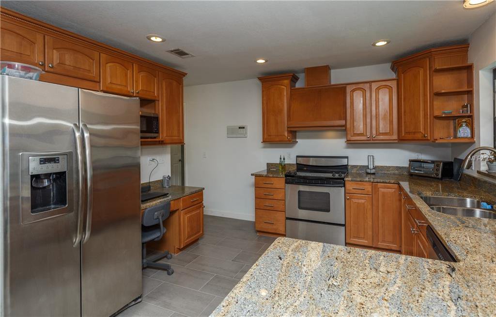
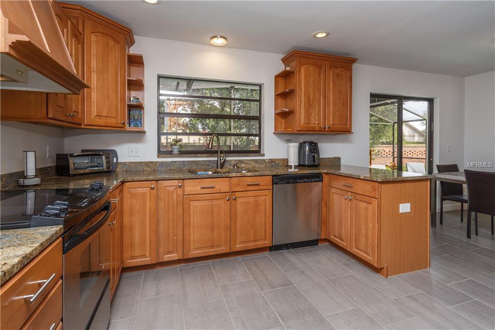
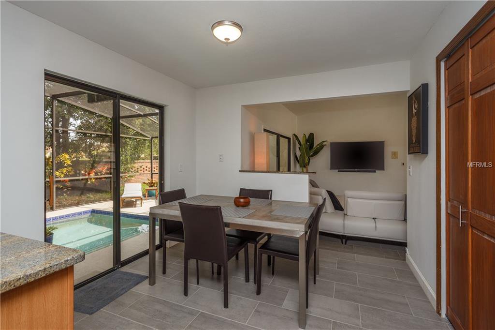
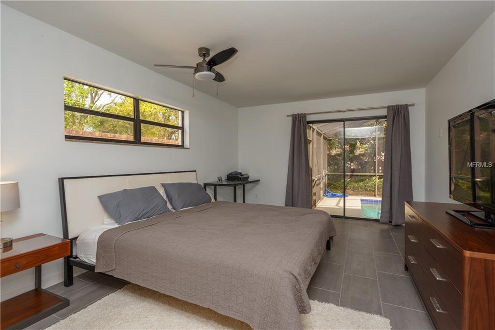
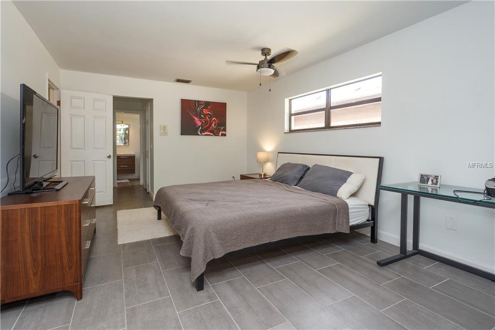
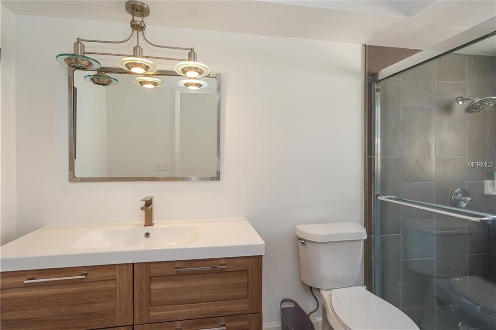
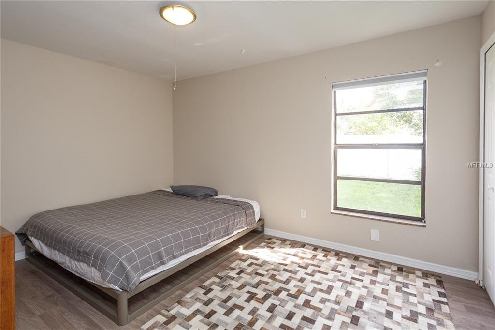
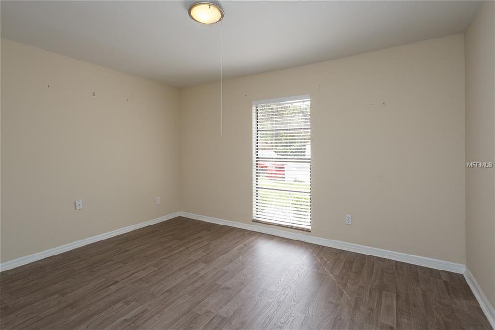
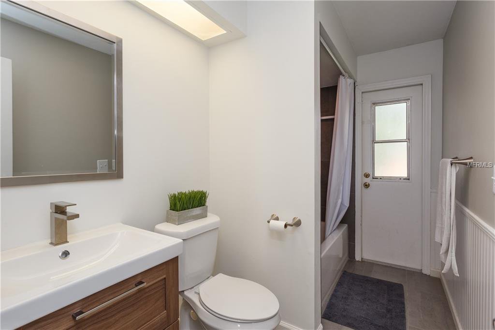
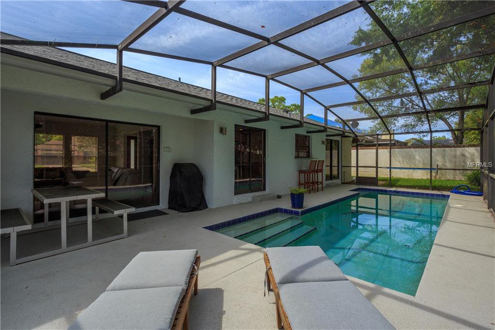
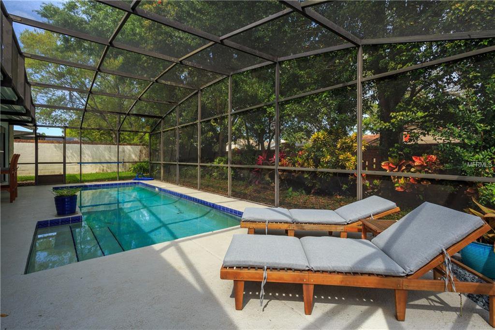
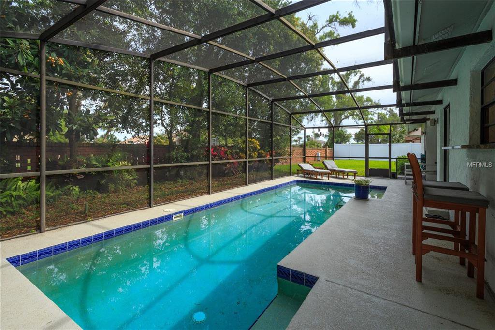
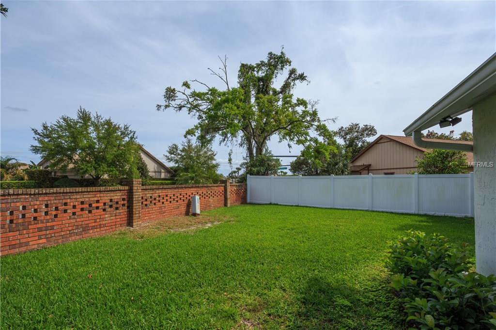
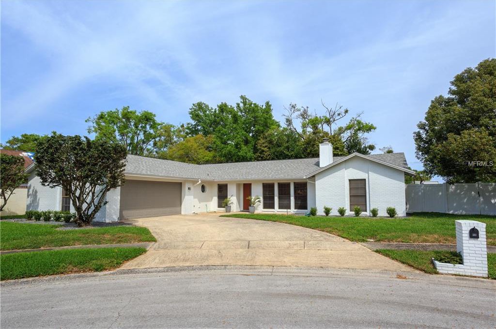
/u.realgeeks.media/belbenrealtygroup/400dpilogo.png)