1416 Fairway Oaks Drive, Casselberry, FL 32707
- $308,000
- 4
- BD
- 2
- BA
- 1,921
- SqFt
- Sold Price
- $308,000
- List Price
- $305,000
- Status
- Sold
- Closing Date
- Jun 14, 2019
- MLS#
- O5770192
- Property Style
- Single Family
- Year Built
- 1983
- Bedrooms
- 4
- Bathrooms
- 2
- Living Area
- 1,921
- Lot Size
- 13,684
- Acres
- 0.31
- Total Acreage
- 1/4 Acre to 21779 Sq. Ft.
- Legal Subdivision Name
- Fairway Oaks At Deer Run
- MLS Area Major
- Casselberry
Property Description
Deer Run Fairway Oaks Gem! Lovely four bedroom pool home, with two artistically updated bathrooms. Fully remodeled open, spacious granite kitchen with tile flooring. A cook's delight with gas cooking and lots of counterspace! Relax by the screened pool and enjoy the view of the green expanse and peaceful sunsets. This home is also great for entertaining with eat in kitchen and breakfast bar overlooking large bright family room that includes three skylights, gas fireplace, laminate wood flooring and access to lots of outdoor recreational space. Separate dining room with designer tile and living room with new carpet adds to entertaining options for both guests and family. Stunning wooden ceiling on back porch and white beams added to family room cathedral ceiling and custom built in wall shelving in fourth bedroom/den, all are just some examples of the attention to detail and pride of ownership in this home. Large driveway for extra parking and side entry garage, with pedestrian door access to side gated yard. New sprinkler control system for easy care of landscape. Enjoy second A/C for three of the four bedrooms. Dual sets of A/C units recently serviced for routine maintenance and review. AHS Buyer One Year Home Warranty Included. This property may be under AUDIO/VISUAL SURVEILLANCE.
Additional Information
- Taxes
- $1932
- Minimum Lease
- 8-12 Months
- HOA Fee
- $144
- HOA Payment Schedule
- Annually
- Location
- Greenbelt, Paved
- Community Features
- Deed Restrictions
- Property Description
- One Story
- Zoning
- PUD
- Interior Layout
- Cathedral Ceiling(s), Ceiling Fans(s), Crown Molding, Eat-in Kitchen, Kitchen/Family Room Combo, Split Bedroom, Stone Counters, Window Treatments
- Interior Features
- Cathedral Ceiling(s), Ceiling Fans(s), Crown Molding, Eat-in Kitchen, Kitchen/Family Room Combo, Split Bedroom, Stone Counters, Window Treatments
- Floor
- Carpet, Ceramic Tile, Laminate
- Appliances
- Dishwasher, Disposal, Dryer, Gas Water Heater, Range, Refrigerator, Washer
- Utilities
- Cable Available, Electricity Connected, Natural Gas Connected, Public, Sewer Connected, Sprinkler Meter
- Heating
- Natural Gas
- Air Conditioning
- Central Air
- Fireplace Description
- Gas, Family Room
- Exterior Construction
- Block, Stucco
- Exterior Features
- Fence, Irrigation System, Sprinkler Metered
- Roof
- Shingle
- Foundation
- Slab
- Pool
- Private
- Pool Type
- Gunite, In Ground, Pool Sweep, Screen Enclosure
- Garage Carport
- 2 Car Garage
- Garage Spaces
- 2
- Garage Features
- Garage Door Opener, Garage Faces Side, Workshop in Garage
- Garage Dimensions
- 23x23
- Elementary School
- Sterling Park Elementary
- Middle School
- South Seminole Middle
- High School
- Lake Howell High
- Pets
- Allowed
- Flood Zone Code
- AH
- Parcel ID
- 15-21-30-508-0000-0050
- Legal Description
- LOT 5 FAIRWAY OAKS AT DEER RUN PB 24 PGS 41 TO 43
Mortgage Calculator
Listing courtesy of COLDWELL BANKER RESIDENTIAL RE. Selling Office: CREEGAN PROPERTY GROUP.
StellarMLS is the source of this information via Internet Data Exchange Program. All listing information is deemed reliable but not guaranteed and should be independently verified through personal inspection by appropriate professionals. Listings displayed on this website may be subject to prior sale or removal from sale. Availability of any listing should always be independently verified. Listing information is provided for consumer personal, non-commercial use, solely to identify potential properties for potential purchase. All other use is strictly prohibited and may violate relevant federal and state law. Data last updated on
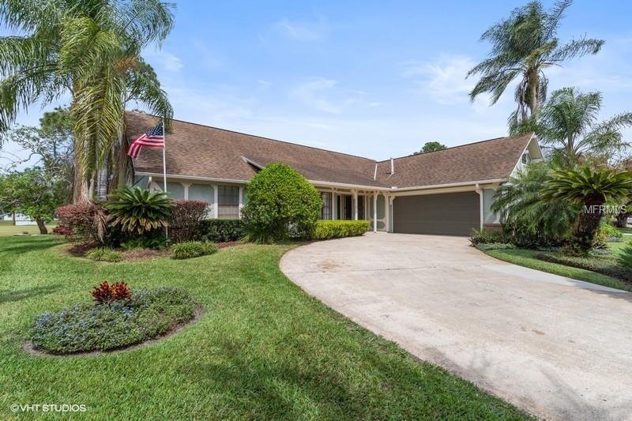
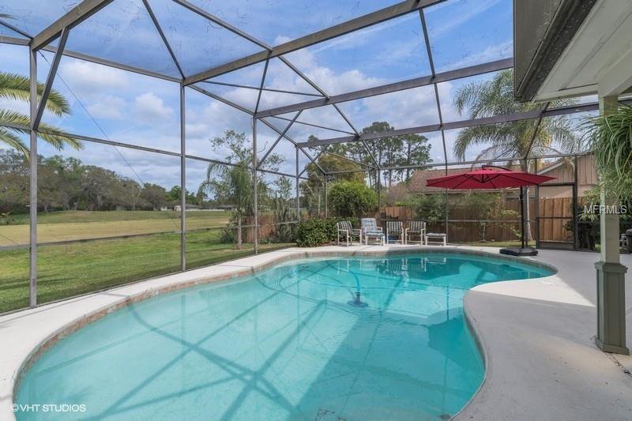
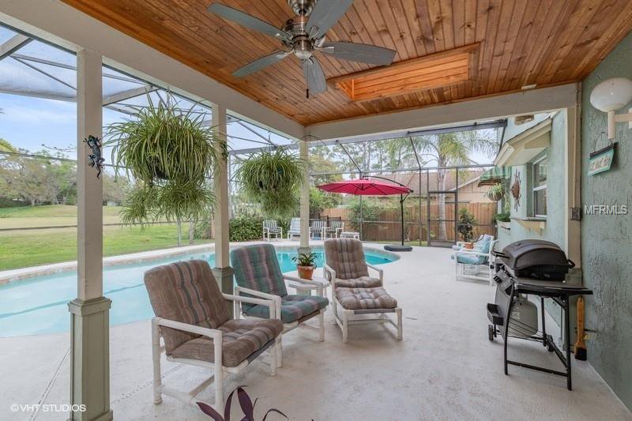

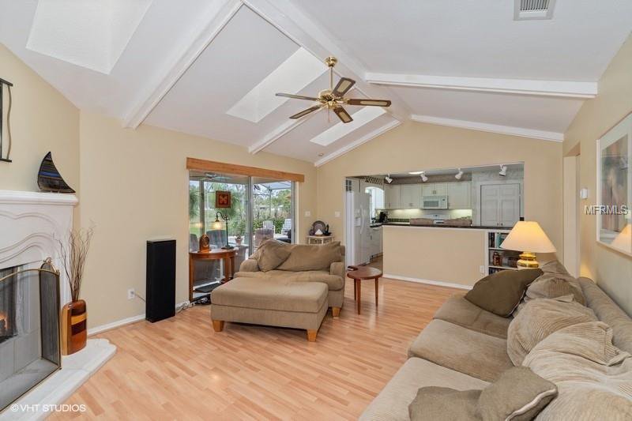
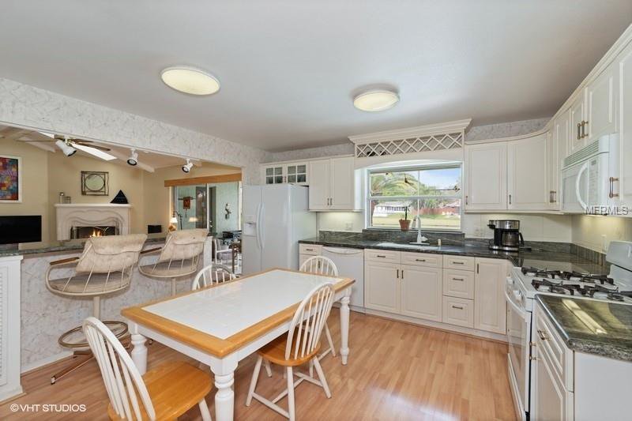
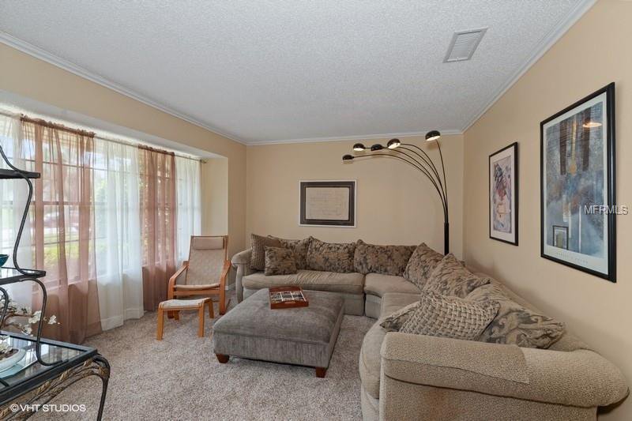
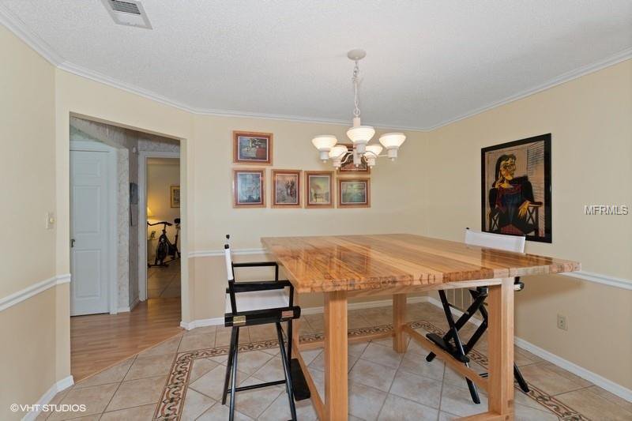
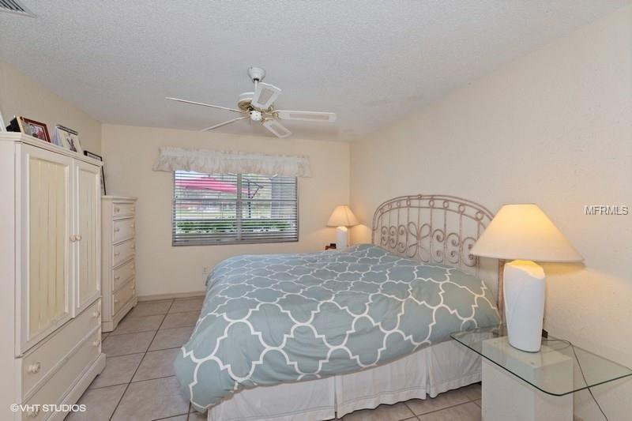
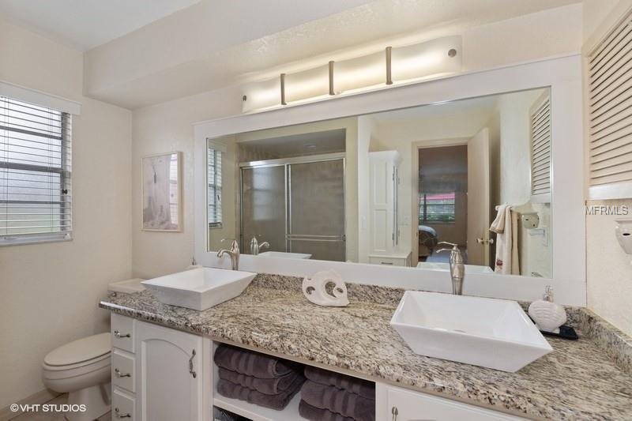
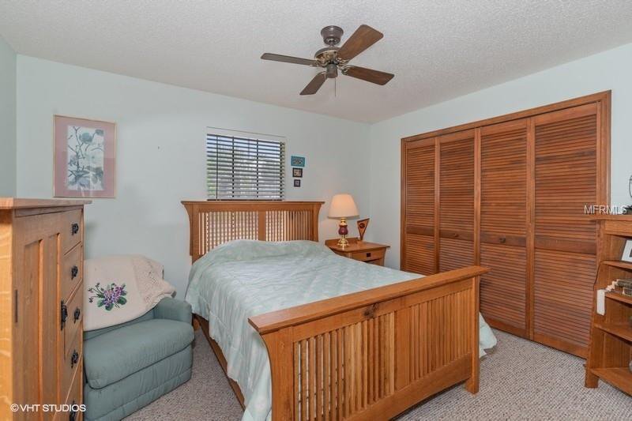
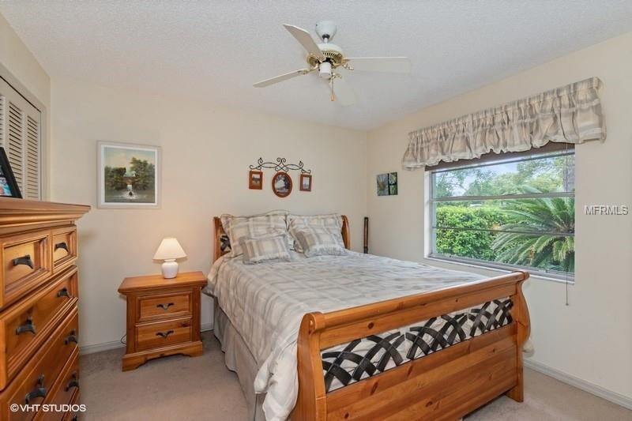
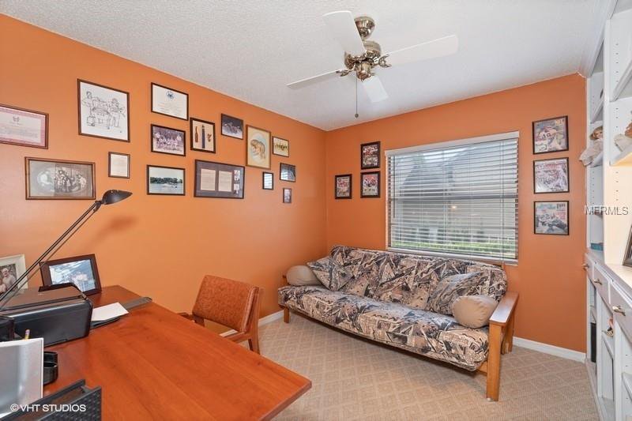
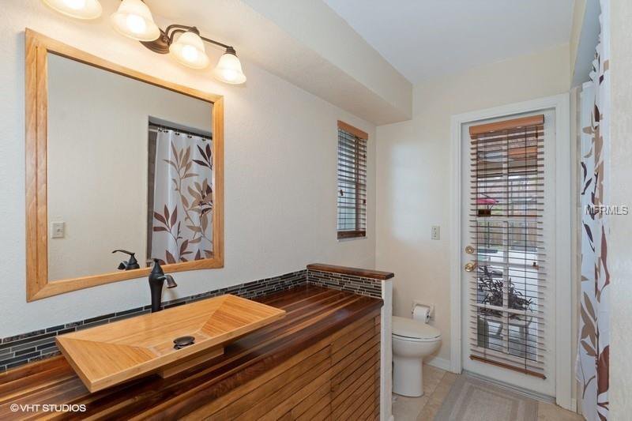
/u.realgeeks.media/belbenrealtygroup/400dpilogo.png)