4946 Oakway Drive, St Cloud, FL 34771
- $365,000
- 5
- BD
- 3
- BA
- 3,358
- SqFt
- Sold Price
- $365,000
- List Price
- $369,000
- Status
- Sold
- Closing Date
- Jun 14, 2019
- MLS#
- O5770119
- Property Style
- Single Family
- Year Built
- 2006
- Bedrooms
- 5
- Bathrooms
- 3
- Living Area
- 3,358
- Lot Size
- 9,278
- Acres
- 0.21
- Total Acreage
- Up to 10, 889 Sq. Ft.
- Legal Subdivision Name
- Lake Point
- MLS Area Major
- St Cloud (Magnolia Square)
Property Description
This IS the one! Beautiful 5 bedroom, 3 bath executive style home in one of the area’s most popular neighborhoods! Location is key and it doesn’t get any better. Close to Lake Nona and “Medical City” you’ll find yourself close to everything the Orlando metro area has to offer. There is plenty of room to live, work and play in this home’s spacious floorplan. The open concept lower level features high quality finishes and large rooms from the home office/ living room and formal dining area that flow into the family room and large eat in kitchen w room for eight! Crown molding, solid surface floors, new carpet and new AC units have this home move-in ready. Just off the living space you’ll find an amazing space configured for an in-law suite featuring a large bedroom, full bathroom and connected sitting room. This area would also make an amazing home office suite. Climb the stairs to find the master suite you’ve been looking for. Your personal retreat is ready with his AND hers walk in closets- with built-ins, and dual vanities to keep everyone smiling as they get ready to face the day. All of the spacious upstairs bedrooms feature walk-in closets and space to live while the upstairs guest bath features a large double vanity. Don’t miss the huge outdoor living area featuring custom built pergola and paver patio overlooking a nicely landscaped yard. This neighborhood is perfect for families big and small with neighborhood amenities and regular events that feature something for the whole family.
Additional Information
- Taxes
- $3815
- Minimum Lease
- 7 Months
- HOA Fee
- $225
- HOA Payment Schedule
- Quarterly
- Community Features
- Gated, Playground, Pool, Sidewalks, Tennis Courts, No Deed Restriction, Gated Community
- Zoning
- OPUD
- Interior Layout
- Ceiling Fans(s), Crown Molding, Eat-in Kitchen, Walk-In Closet(s)
- Interior Features
- Ceiling Fans(s), Crown Molding, Eat-in Kitchen, Walk-In Closet(s)
- Floor
- Carpet, Ceramic Tile
- Appliances
- Dishwasher, Microwave, Range, Refrigerator
- Utilities
- Public
- Heating
- Central
- Air Conditioning
- Central Air
- Exterior Construction
- Block, Stucco
- Exterior Features
- Irrigation System
- Roof
- Shingle
- Foundation
- Slab
- Pool
- Community
- Garage Carport
- 3 Car Garage
- Garage Spaces
- 3
- Garage Dimensions
- 28x20
- Elementary School
- Narcoossee Elementary
- Middle School
- Narcoossee Middle
- High School
- Tohopekaliga High School
- Pets
- Allowed
- Flood Zone Code
- X500
- Parcel ID
- 07-25-31-3885-0001-1090
- Legal Description
- LAKE POINTE PB 16 PGS 90-92 LOT 109
Mortgage Calculator
Listing courtesy of PREFERRED REAL ESTATE BROKERS II. Selling Office: RE/MAX TOWN CENTRE.
StellarMLS is the source of this information via Internet Data Exchange Program. All listing information is deemed reliable but not guaranteed and should be independently verified through personal inspection by appropriate professionals. Listings displayed on this website may be subject to prior sale or removal from sale. Availability of any listing should always be independently verified. Listing information is provided for consumer personal, non-commercial use, solely to identify potential properties for potential purchase. All other use is strictly prohibited and may violate relevant federal and state law. Data last updated on
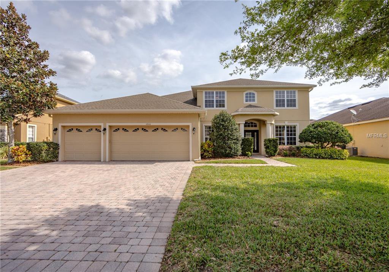
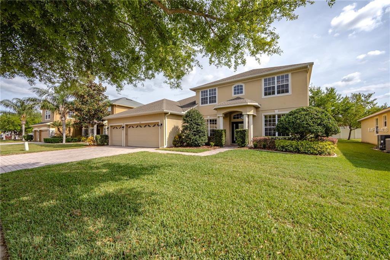
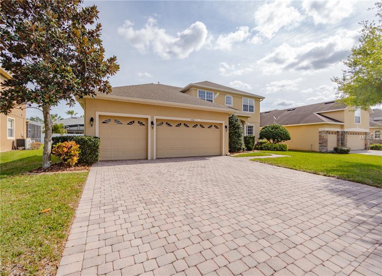

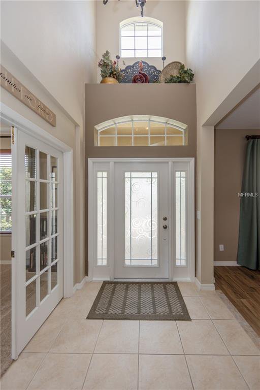
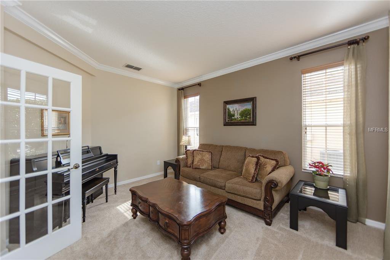
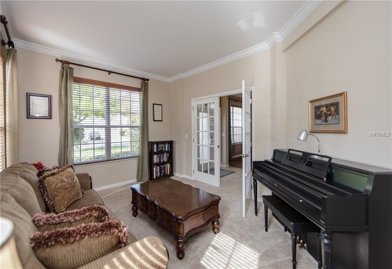
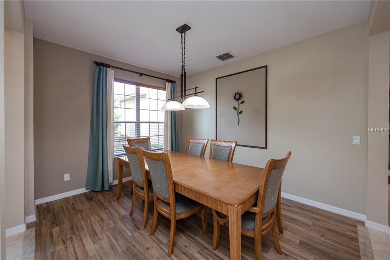
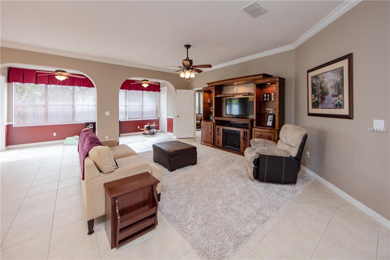
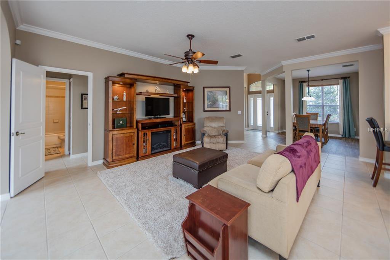
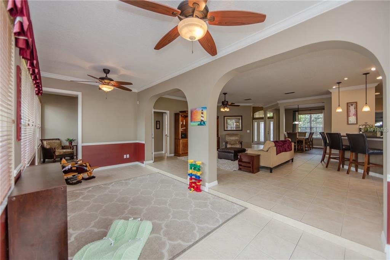
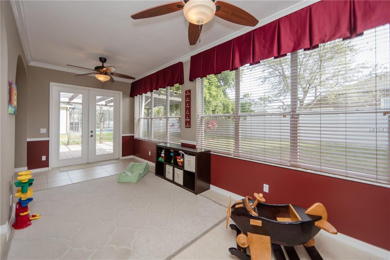
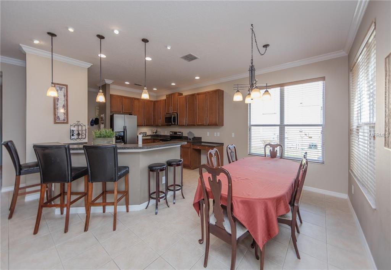
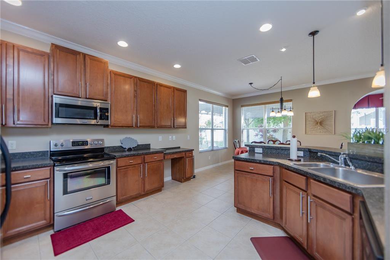
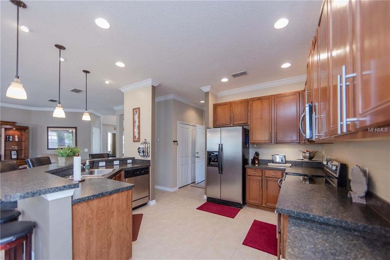
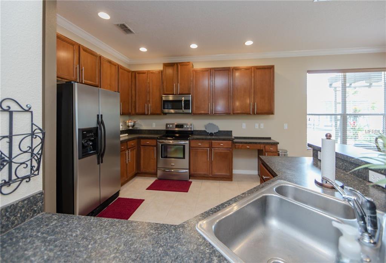
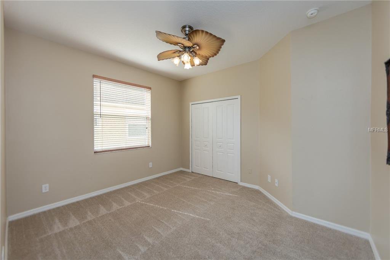
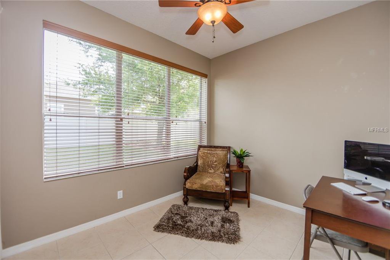
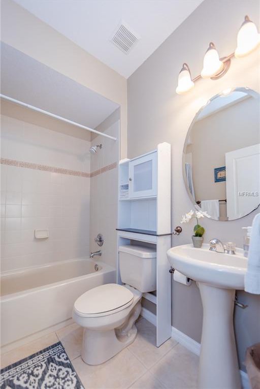
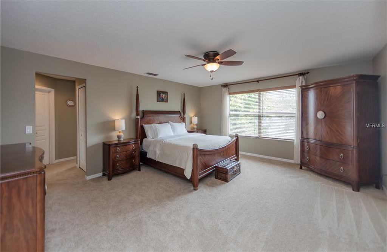
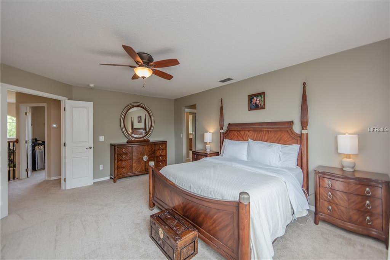

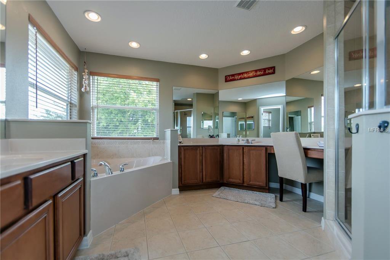

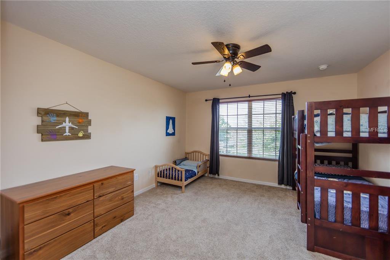
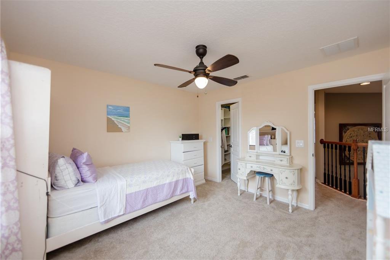
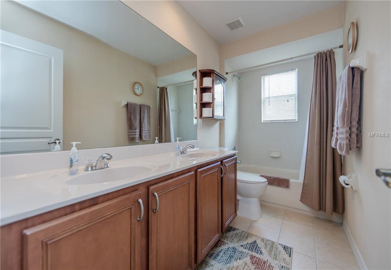
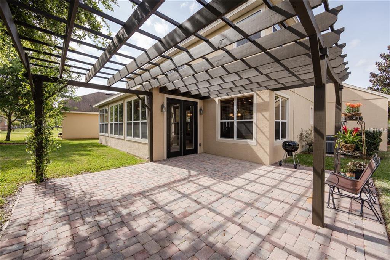
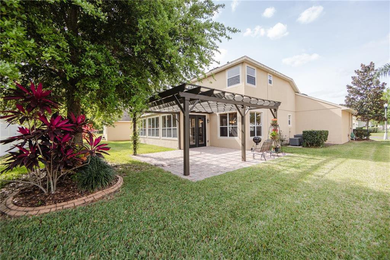

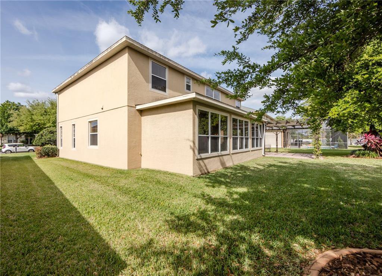
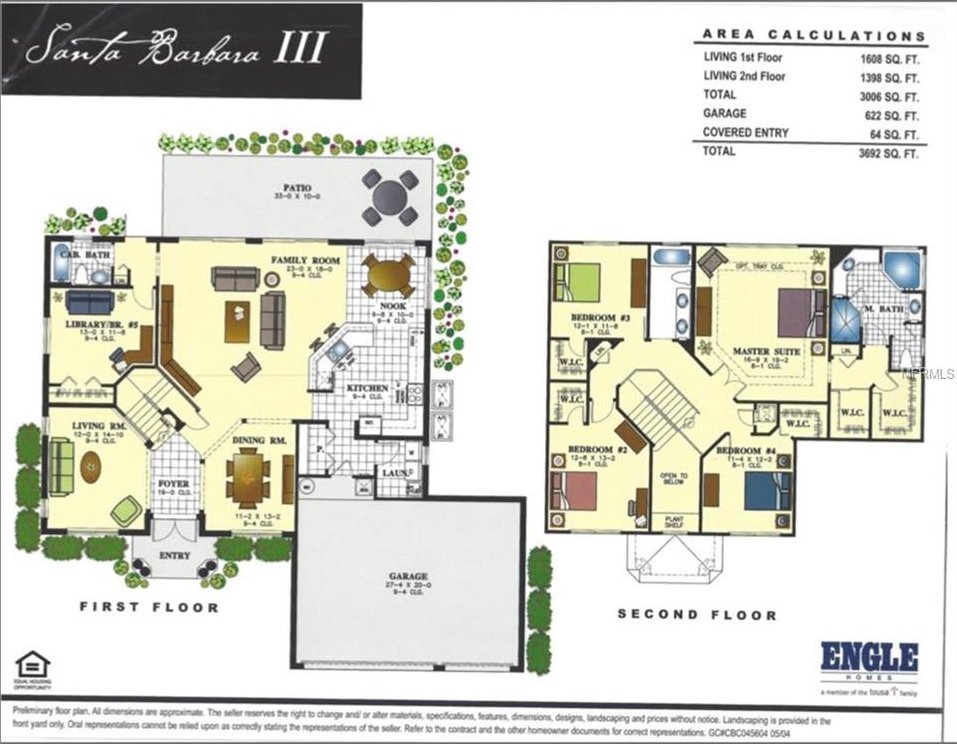
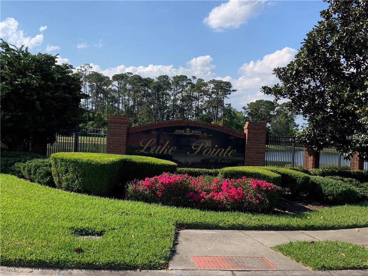
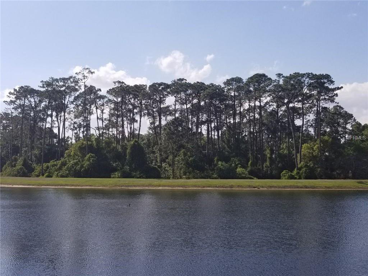
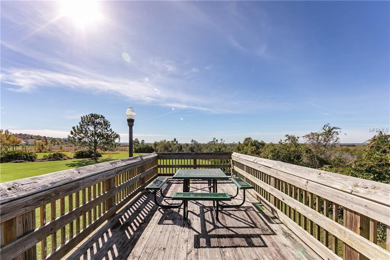
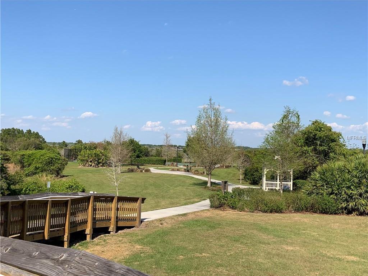

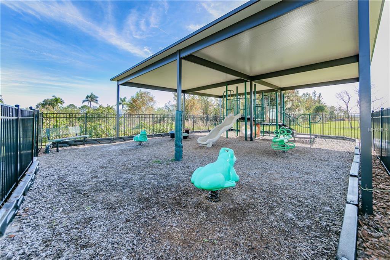
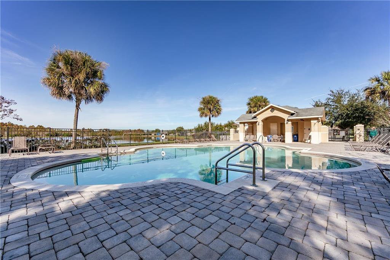
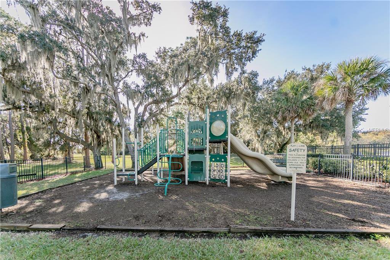
/u.realgeeks.media/belbenrealtygroup/400dpilogo.png)