11649 Delwick Drive, Windermere, FL 34786
- $460,000
- 4
- BD
- 3
- BA
- 3,307
- SqFt
- Sold Price
- $460,000
- List Price
- $480,000
- Status
- Sold
- Closing Date
- Sep 26, 2019
- MLS#
- O5770100
- Property Style
- Single Family
- Architectural Style
- Florida
- Year Built
- 2005
- Bedrooms
- 4
- Bathrooms
- 3
- Living Area
- 3,307
- Lot Size
- 10,107
- Acres
- 0.23
- Total Acreage
- 1/4 Acre to 21779 Sq. Ft.
- Legal Subdivision Name
- Reserve/Belmere Ph 04
- Complex/Comm Name
- Reserve At Belmere
- MLS Area Major
- Windermere
Property Description
WHAT?? HUGE PRICE DROP!! Wow! Back on market after an excellent inspection report! Buyer got cold feet and canceled on the last minute of the last day! Welcome home to this beautiful 3,307 SF, 4 Bedroom, 3 Full Bath, 3 Car Garage, Upstairs Loft, Bonus Room, Private Salt Pool Home on nearly one quarter acre! Some of the finest details and finishes you’ll see with all new interior paint and Brand NEW CARPET in the Bedrooms and Bonus Room. Open, split floor plan with tremendous natural light. One Bedroom and one full Bath downstairs with the Master Suite and 2 additional Bedrooms and 2 Baths upstairs along with an open loft area and Bonus Room. This home offers space and comfort with tremendous outdoor living on its covered paver lanai and HUGE screened Pool area. Summer Kitchen area ready for appliances. Gorgeous kitchen with island, 42-inch cabinets and granite counters. This highly sought out 24-HOUR GUARD GATED COMMUNITY offers nearly every amenity you could want- a fitness center, playground, park, sand volleyball area, basketball and tennis courts, fishing pier and access to Lake Whitney. Easy access to 429, Disney, shopping, golf courses and other area attractions. ZONED FOR A-RATED SCHOOLS and nearby the Butler Chain of Lakes.
Additional Information
- Taxes
- $7297
- Minimum Lease
- 8-12 Months
- HOA Fee
- $1,668
- HOA Payment Schedule
- Annually
- Maintenance Includes
- 24-Hour Guard, Private Road, Recreational Facilities
- Location
- In County, Sidewalk, Paved, Private
- Community Features
- Fitness Center, Gated, Park, Playground, Sidewalks, Tennis Courts, No Deed Restriction, Gated Community
- Property Description
- Two Story
- Zoning
- P-D
- Interior Layout
- Built in Features, Cathedral Ceiling(s), Ceiling Fans(s), Coffered Ceiling(s), Eat-in Kitchen, High Ceilings, Kitchen/Family Room Combo
- Interior Features
- Built in Features, Cathedral Ceiling(s), Ceiling Fans(s), Coffered Ceiling(s), Eat-in Kitchen, High Ceilings, Kitchen/Family Room Combo
- Floor
- Carpet, Ceramic Tile, Laminate
- Appliances
- Dishwasher, Disposal, Dryer, Gas Water Heater, Microwave, Range, Refrigerator, Washer
- Utilities
- Cable Connected, Electricity Connected, Phone Available, Propane, Public, Sewer Connected, Sprinkler Meter, Street Lights, Underground Utilities, Water Available
- Heating
- Central
- Air Conditioning
- Central Air
- Exterior Construction
- Block, Stucco
- Exterior Features
- Irrigation System, Lighting, Sidewalk, Sliding Doors, Sprinkler Metered
- Roof
- Tile
- Foundation
- Slab
- Pool
- Private
- Pool Type
- Gunite, In Ground, Lighting, Outside Bath Access, Salt Water, Screen Enclosure
- Garage Carport
- 3 Car Garage
- Garage Spaces
- 3
- Garage Features
- Covered, Garage Door Opener, Parking Pad
- Garage Dimensions
- 60x20
- Elementary School
- Lake Whitney Elem
- Middle School
- Sunridge Middle
- High School
- West Orange High
- Pets
- Allowed
- Flood Zone Code
- X
- Parcel ID
- 31-22-28-7356-03-150
- Legal Description
- RESERVE AT BELMERE PHASE IV 55/9 LOT 15BLK C
Mortgage Calculator
Listing courtesy of ARMEL REAL ESTATE INC. Selling Office: AMERITEAM REALTY INC..
StellarMLS is the source of this information via Internet Data Exchange Program. All listing information is deemed reliable but not guaranteed and should be independently verified through personal inspection by appropriate professionals. Listings displayed on this website may be subject to prior sale or removal from sale. Availability of any listing should always be independently verified. Listing information is provided for consumer personal, non-commercial use, solely to identify potential properties for potential purchase. All other use is strictly prohibited and may violate relevant federal and state law. Data last updated on
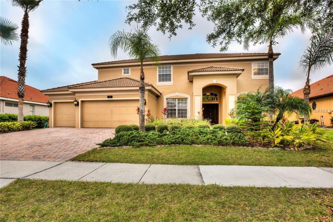
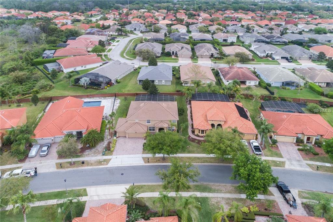
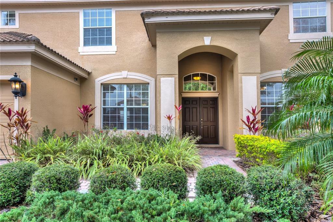
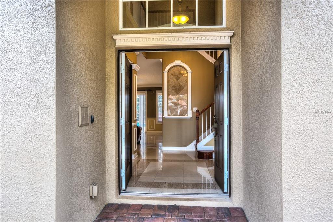
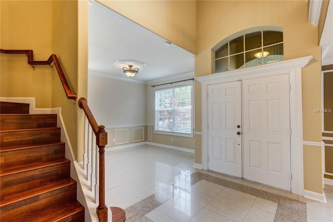
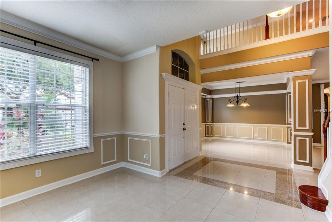
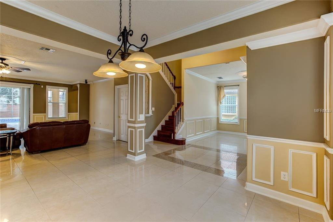

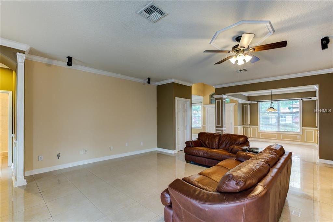
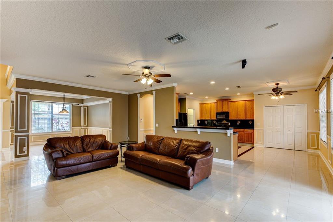
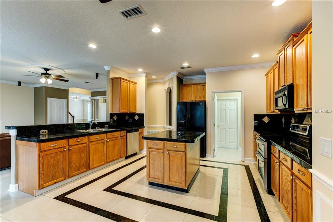
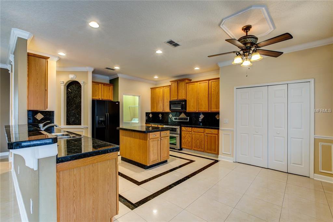
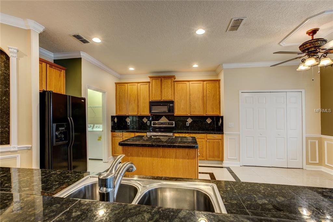
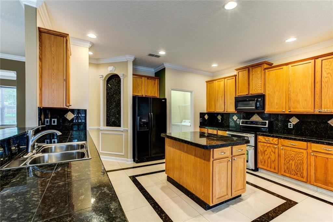
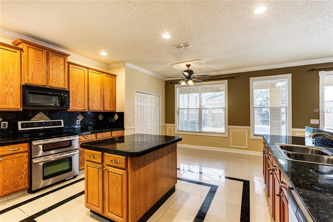
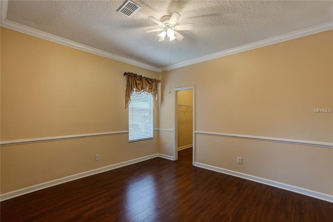
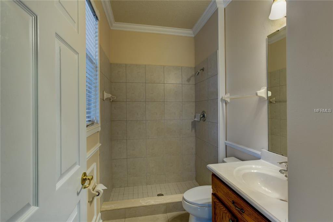
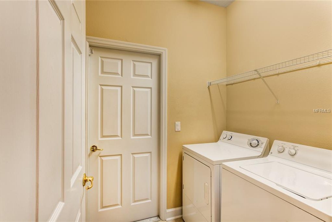
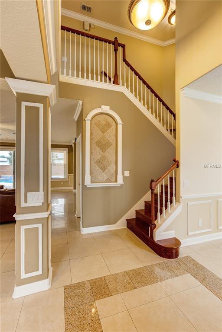
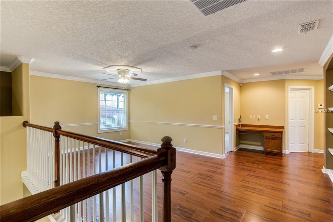
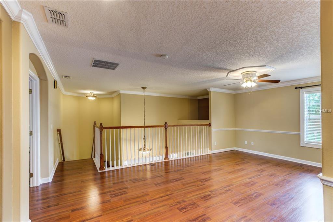
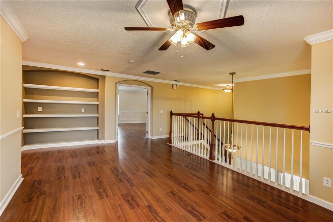
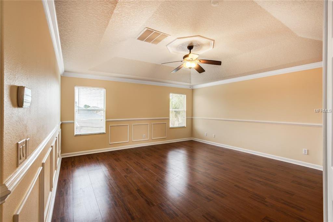
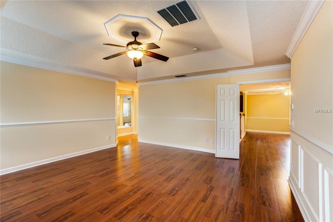
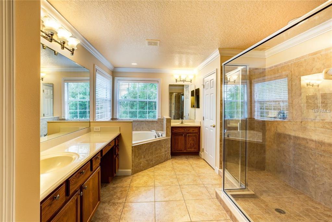
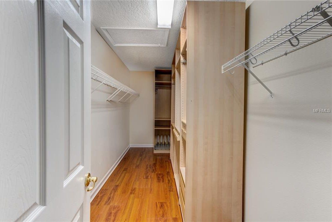
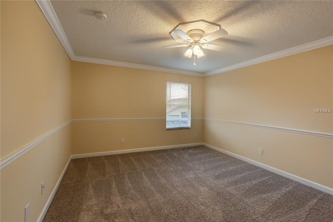
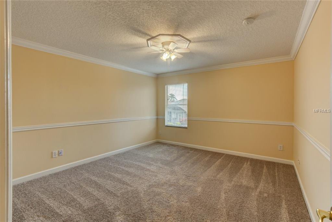
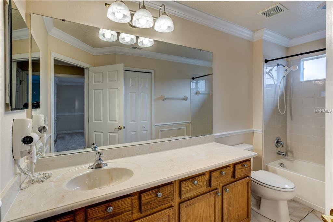
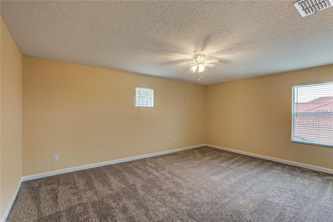
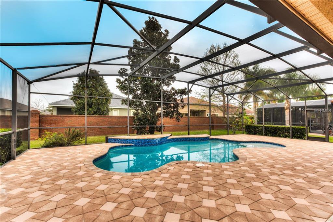
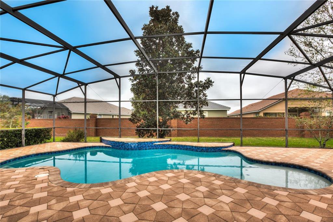
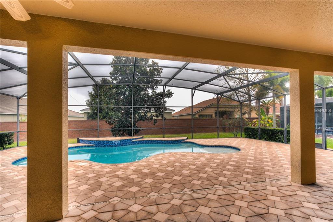
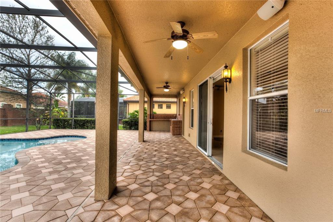
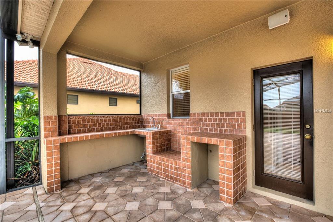
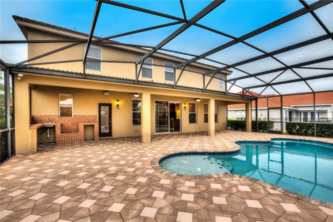
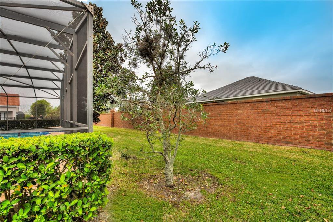
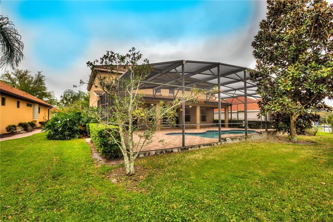
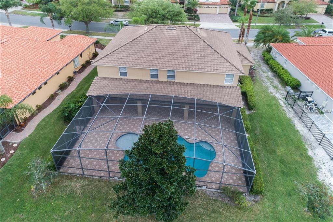
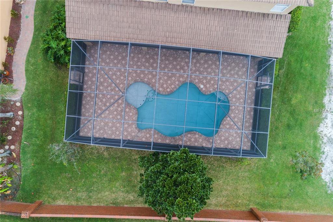
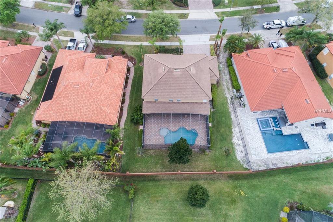
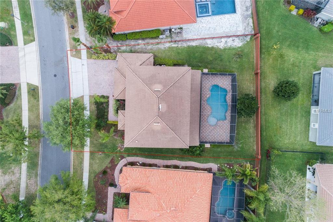
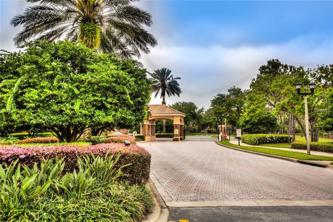
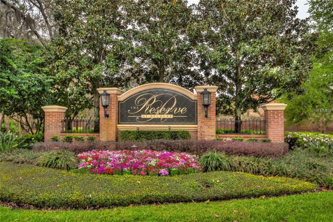
/u.realgeeks.media/belbenrealtygroup/400dpilogo.png)