678 Overspin Drive, Winter Park, FL 32789
- $275,000
- 3
- BD
- 2
- BA
- 1,889
- SqFt
- Sold Price
- $275,000
- List Price
- $275,000
- Status
- Sold
- Closing Date
- Jun 12, 2019
- MLS#
- O5770080
- Property Style
- Single Family
- Year Built
- 1952
- Bedrooms
- 3
- Bathrooms
- 2
- Living Area
- 1,889
- Lot Size
- 8,750
- Acres
- 0.20
- Total Acreage
- Up to 10, 889 Sq. Ft.
- Legal Subdivision Name
- Dubsdread Heights
- MLS Area Major
- Winter Park
Property Description
INVESTORS or creative new HOMEOWNERS! Introducing to you, this fantastic Winter Park home looking for your personal touch! On a large corner lot, right off Hole 7 on Dubsdread Golf Course, this 1889 square foot single-family home is zoned for multi-family as well! POTENTIAL INCOME PROPERTY! Whether you choose to make it your permanent residence or rent out the mother-in-law suite, the layout is desirable for both. In the main house, as you enter, the huge kitchen boasts a large center island, ample shelving, and potential to customize as your own. The open concept living room conveys ambient lighting from skylights in the vaulted ceilings throughout. Two additional rooms to the left have custom built-in shelving, cedar plank ceilings, and can both be easily converted to two additional bedrooms! Traditional master bedroom, huge guest bedroom, and hall bathroom to the right. Enter through the adorable corridor to the mother-in-law suite/potential income unit, with its own separate kitchen, large bedroom with bathroom en suite. This side has its own exterior private entrance! Outside- Personal work-shop with attached covered porch, additional front courtyard in the front of home, and OVERSIZED two bay enclosed garage with tons of shelving and optional laundry connection. Direct access to I-4, close to Park Ave and Winter Park Village, Walk to Dubsdread Golf Course! It's a must see and must show. Call me today for a private showing!
Additional Information
- Taxes
- $1826
- Minimum Lease
- No Minimum
- Location
- Corner Lot, Near Golf Course, Sidewalk, Paved, Unincorporated
- Community Features
- No Deed Restriction
- Property Description
- One Story
- Zoning
- R-1A
- Interior Layout
- Built in Features, Ceiling Fans(s), Eat-in Kitchen, Vaulted Ceiling(s), Window Treatments
- Interior Features
- Built in Features, Ceiling Fans(s), Eat-in Kitchen, Vaulted Ceiling(s), Window Treatments
- Floor
- Concrete, Laminate, Tile, Wood
- Appliances
- Convection Oven, Dishwasher, Dryer, Electric Water Heater, Freezer, Ice Maker, Range, Range Hood, Refrigerator
- Utilities
- Cable Available, Fire Hydrant
- Heating
- Central, Wall Units / Window Unit
- Air Conditioning
- Central Air, Wall/Window Unit(s)
- Exterior Construction
- Block
- Exterior Features
- Fence, Lighting, Storage
- Roof
- Membrane
- Foundation
- Crawlspace
- Pool
- No Pool
- Garage Carport
- 2 Car Garage
- Garage Spaces
- 2
- Garage Dimensions
- 24x28
- Flood Zone Code
- X
- Parcel ID
- 11-22-29-2248-02-150
- Legal Description
- DUBSDREAD HEIGHTS J/115 LOT 15 & S 12.5FT LOT 14 BLK B
Mortgage Calculator
Listing courtesy of MY TOWN REALTY. Selling Office: ECOLOGIC REALTY GROUP.
StellarMLS is the source of this information via Internet Data Exchange Program. All listing information is deemed reliable but not guaranteed and should be independently verified through personal inspection by appropriate professionals. Listings displayed on this website may be subject to prior sale or removal from sale. Availability of any listing should always be independently verified. Listing information is provided for consumer personal, non-commercial use, solely to identify potential properties for potential purchase. All other use is strictly prohibited and may violate relevant federal and state law. Data last updated on


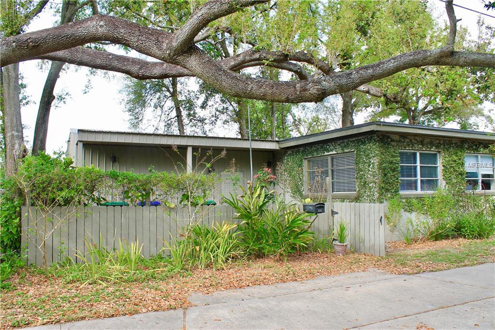

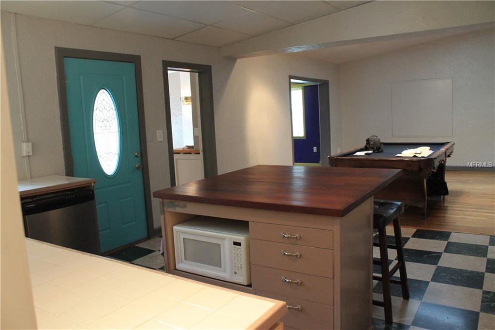
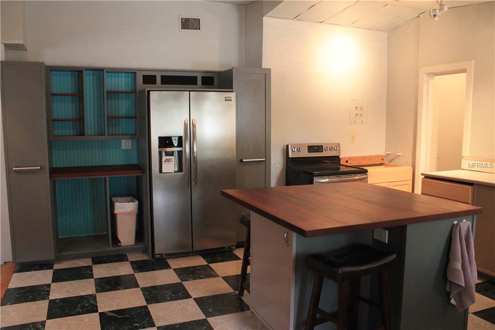
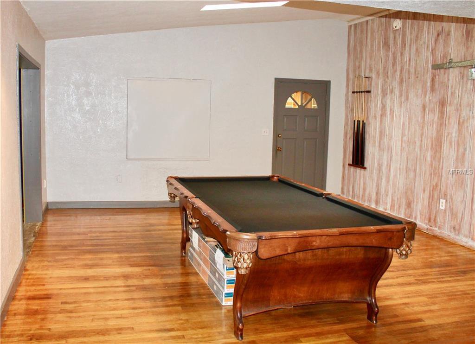
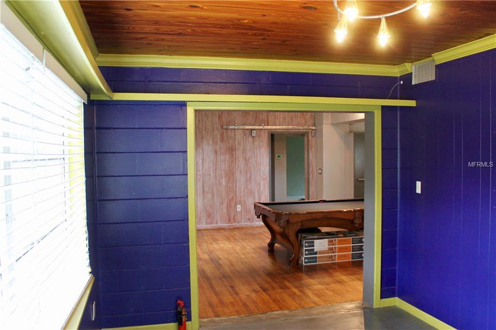

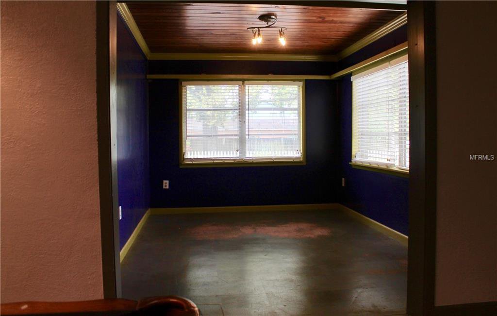
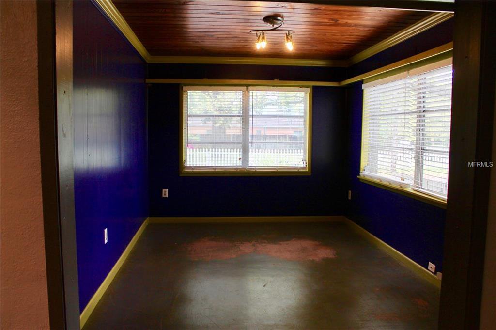
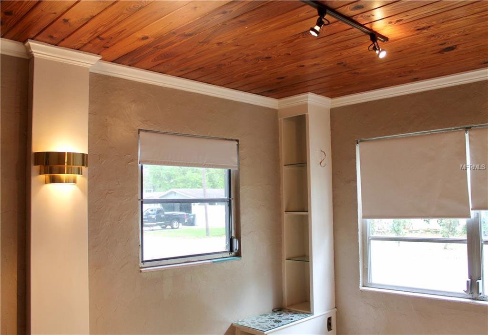
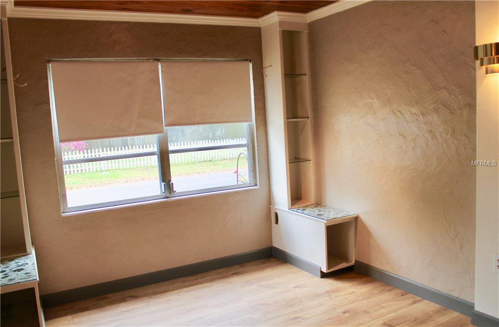

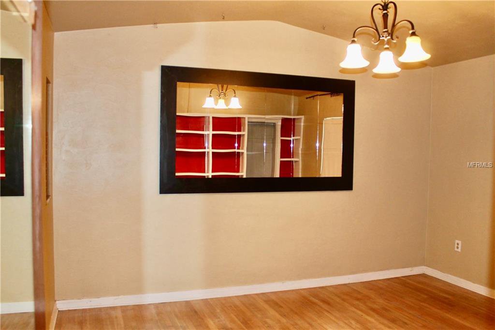
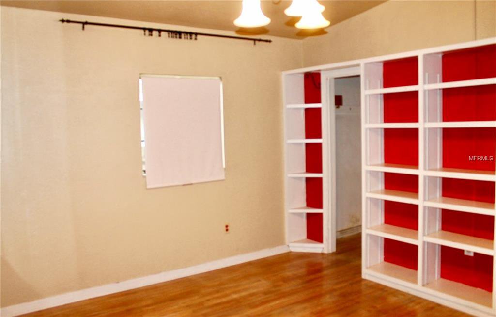

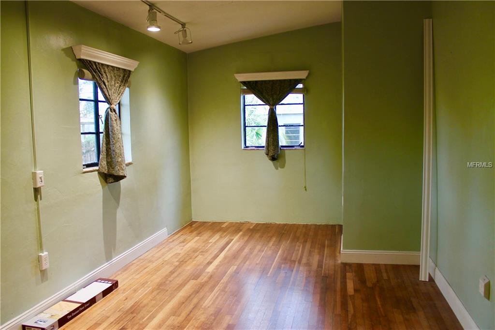
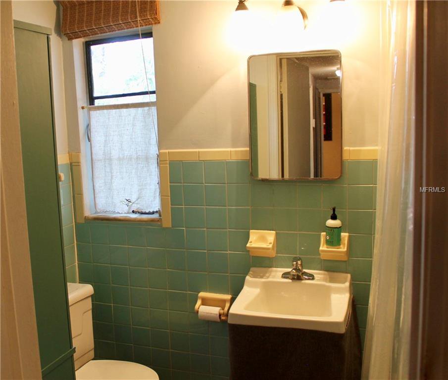

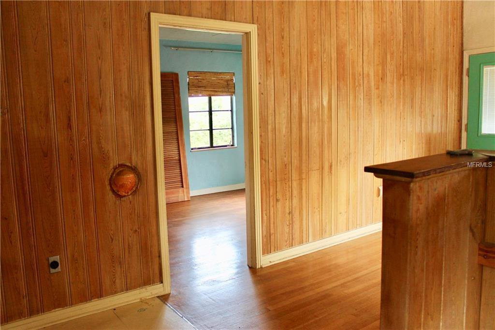

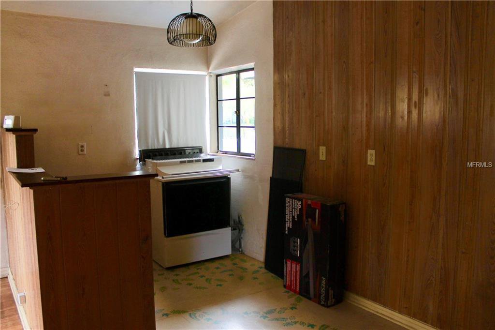
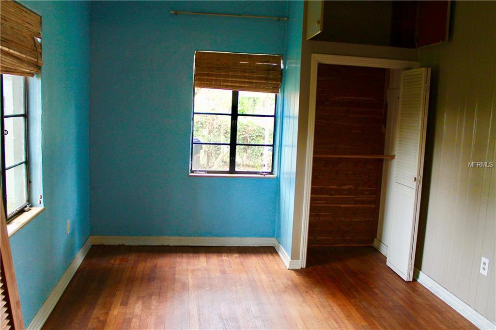
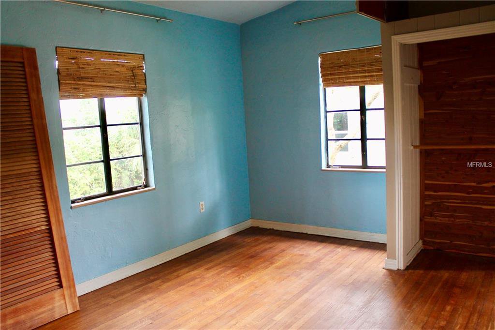


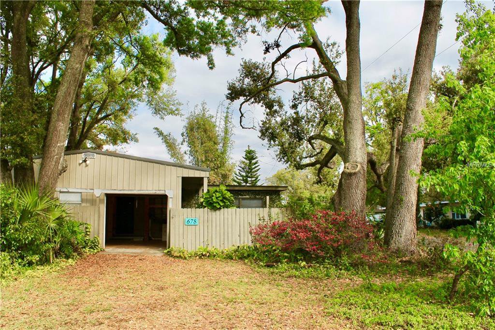



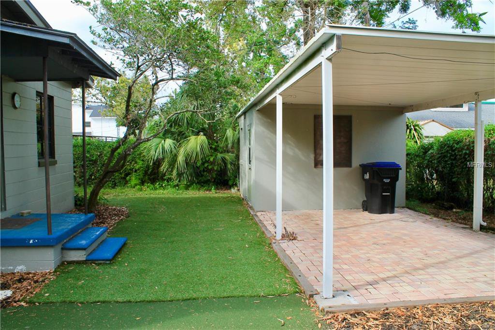
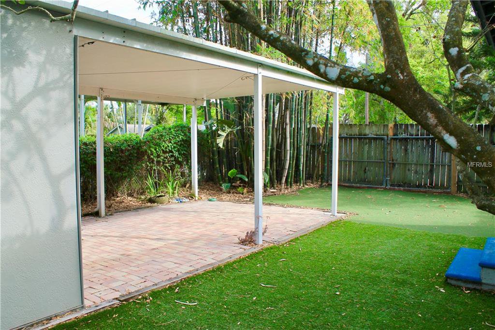
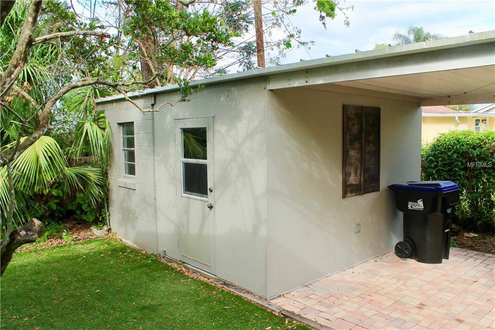

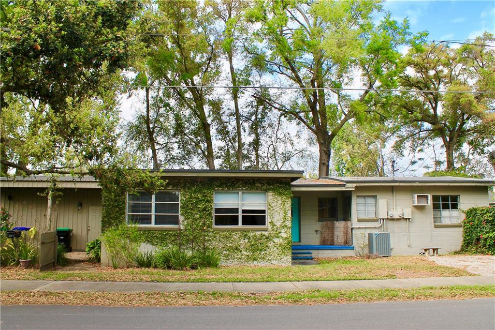
/u.realgeeks.media/belbenrealtygroup/400dpilogo.png)