439 Vicks Landing Drive, Apopka, FL 32712
- $243,000
- 4
- BD
- 2
- BA
- 1,960
- SqFt
- Sold Price
- $243,000
- List Price
- $250,000
- Status
- Sold
- Closing Date
- Apr 15, 2019
- MLS#
- O5770073
- Property Style
- Single Family
- Architectural Style
- Traditional
- Year Built
- 2004
- Bedrooms
- 4
- Bathrooms
- 2
- Living Area
- 1,960
- Lot Size
- 6,654
- Acres
- 0.15
- Total Acreage
- Up to 10, 889 Sq. Ft.
- Legal Subdivision Name
- Berington Club Ph 02
- MLS Area Major
- Apopka
Property Description
Ideal Apopka location! With close proximity to 451/429 tolls, both Apopka High & Elementary, Northwest Recreation Complex and multiple shopping plazas, you are minutes from anywhere your daily life will take you in this quiet community of Vick’s Landing! Walking distance to community park and High School. This 4 bedroom (PLUS an office) 2 bath, 2 car garage home offers a 3-way split floor plan perfect for a growing family. Boasting upgraded 9’ 6” ceilings, beautiful low maintenance ceramic brick pattern tile and wood laminate flooring throughout along with a Neutral color palate make this home an easy choice to put your own stamp on! Kitchen/family room combo opens up to light-filled sliding doors and fenced backyard. Master bedroom has en suite and walk in closet with ample storage space to the ceiling. Homesteaded by original owners - come make your Pinterest boards a reality TODAY! *HIGHEST & BEST MONDAY 3/25 12pm*
Additional Information
- Taxes
- $1497
- Minimum Lease
- 8-12 Months
- HOA Fee
- $95
- HOA Payment Schedule
- Quarterly
- Community Features
- No Deed Restriction
- Zoning
- R-3
- Interior Layout
- Ceiling Fans(s), Eat-in Kitchen, Kitchen/Family Room Combo, Solid Surface Counters, Solid Wood Cabinets, Walk-In Closet(s), Window Treatments
- Interior Features
- Ceiling Fans(s), Eat-in Kitchen, Kitchen/Family Room Combo, Solid Surface Counters, Solid Wood Cabinets, Walk-In Closet(s), Window Treatments
- Floor
- Ceramic Tile, Laminate
- Appliances
- Dishwasher, Microwave, Range, Refrigerator
- Utilities
- Cable Connected, Electricity Connected
- Heating
- Central, Electric
- Air Conditioning
- Central Air
- Exterior Construction
- Block, Stucco
- Exterior Features
- Fence, Rain Gutters, Sidewalk, Sliding Doors
- Roof
- Shingle
- Foundation
- Slab
- Pool
- No Pool
- Garage Carport
- 2 Car Garage
- Garage Spaces
- 2
- Garage Dimensions
- 20x20
- Elementary School
- Dream Lake Elem
- Middle School
- Apopka Middle
- High School
- Apopka High
- Pets
- Allowed
- Flood Zone Code
- X
- Parcel ID
- 04-21-28-8874-01-070
- Legal Description
- VICK'S LANDING PHASE 2 55/51 LOT 107
Mortgage Calculator
Listing courtesy of RE/MAX 200 REALTY. Selling Office: CREEGAN PROPERTY GROUP.
StellarMLS is the source of this information via Internet Data Exchange Program. All listing information is deemed reliable but not guaranteed and should be independently verified through personal inspection by appropriate professionals. Listings displayed on this website may be subject to prior sale or removal from sale. Availability of any listing should always be independently verified. Listing information is provided for consumer personal, non-commercial use, solely to identify potential properties for potential purchase. All other use is strictly prohibited and may violate relevant federal and state law. Data last updated on
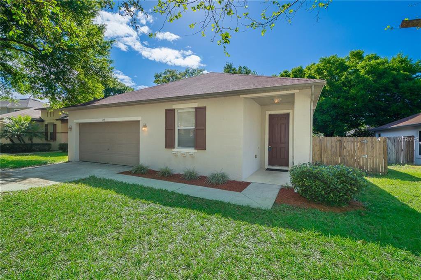
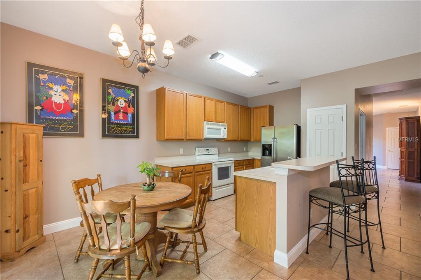
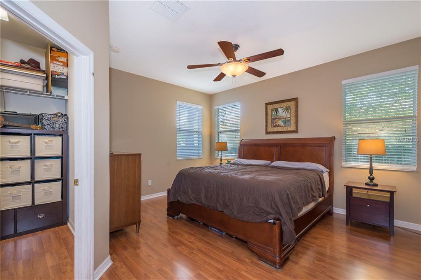
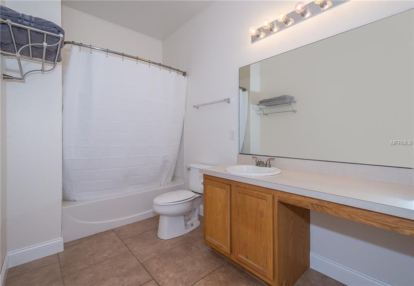
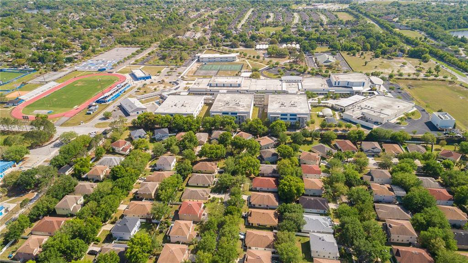
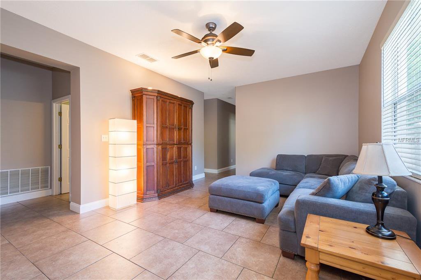
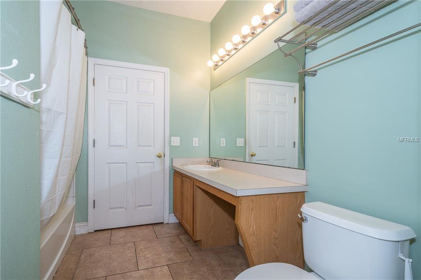
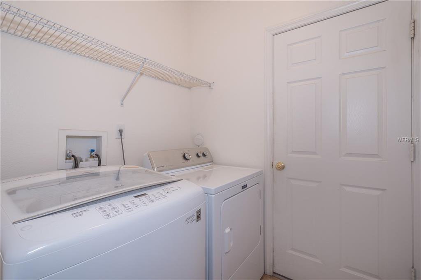
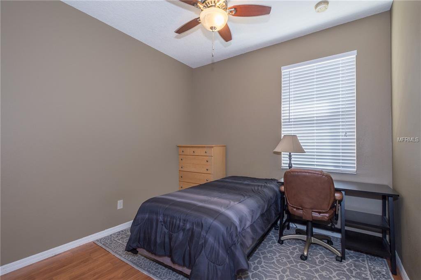
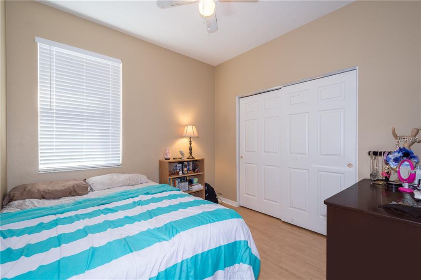
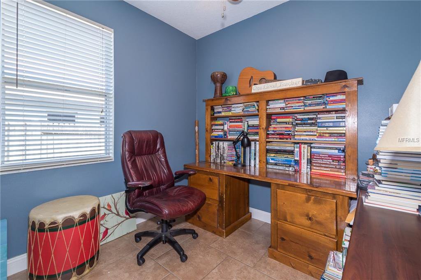
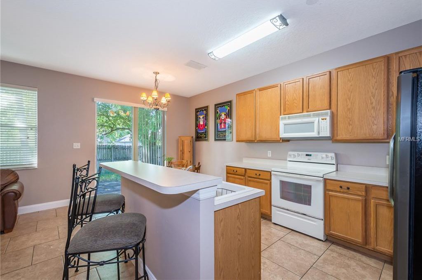
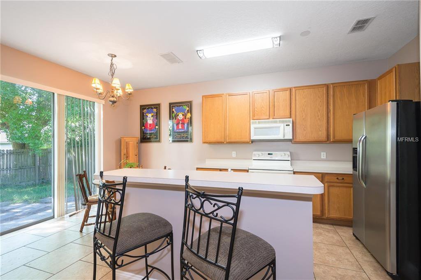
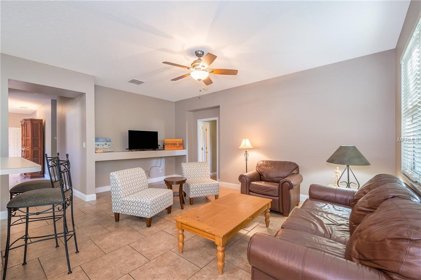
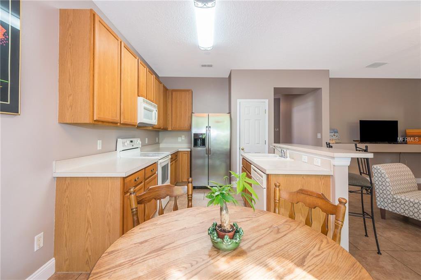
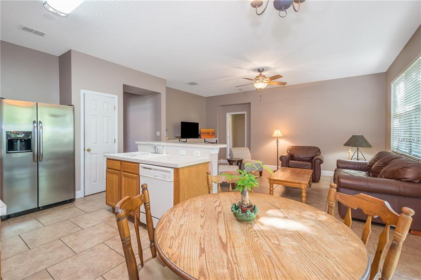
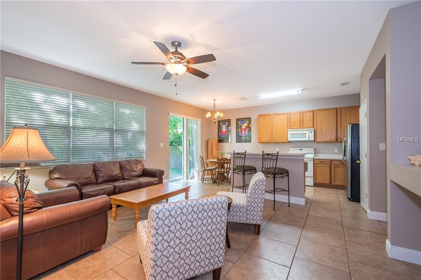
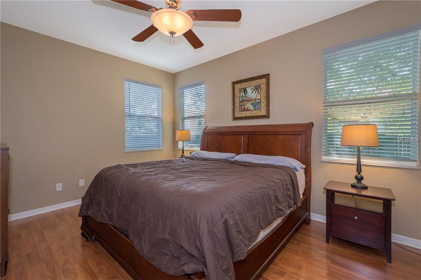
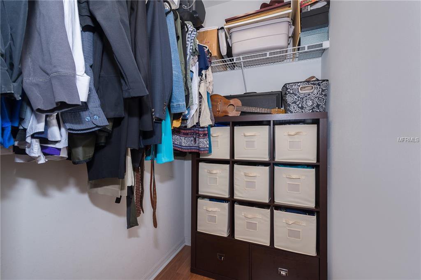
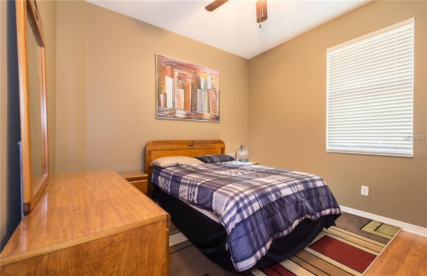
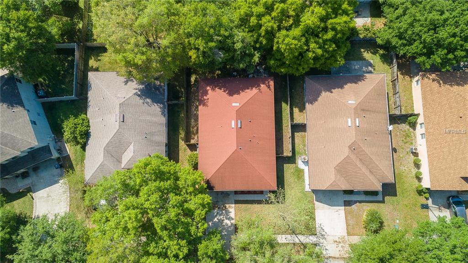
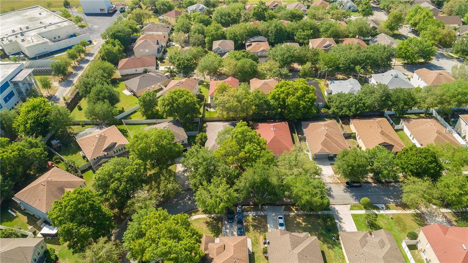
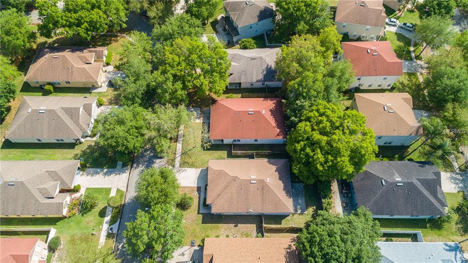
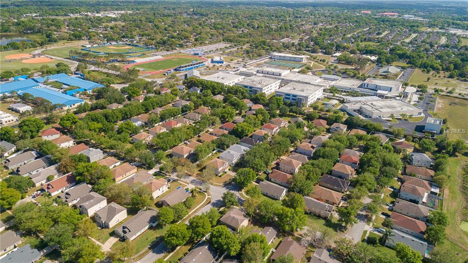
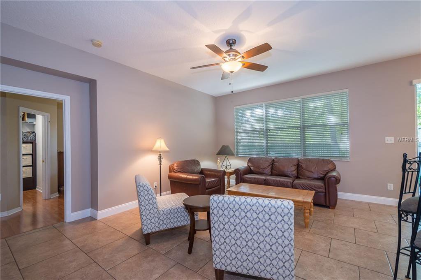
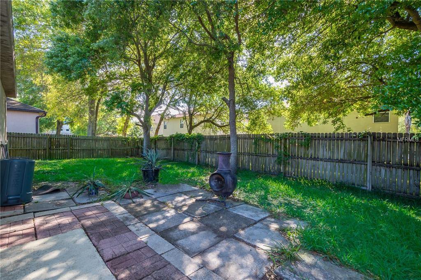
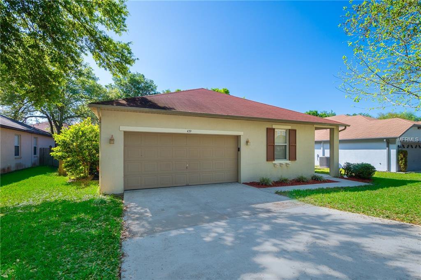

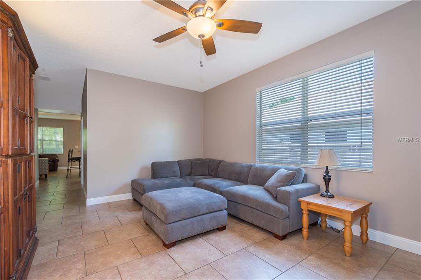
/u.realgeeks.media/belbenrealtygroup/400dpilogo.png)