48 Pleasant Hill Dr, Debary, FL 32713
- $264,000
- 3
- BD
- 2
- BA
- 1,534
- SqFt
- Sold Price
- $264,000
- List Price
- $269,900
- Status
- Sold
- Closing Date
- May 17, 2019
- MLS#
- O5770032
- Property Style
- Single Family
- Architectural Style
- Ranch
- Year Built
- 1999
- Bedrooms
- 3
- Bathrooms
- 2
- Living Area
- 1,534
- Lot Size
- 8,050
- Acres
- 0.18
- Total Acreage
- Up to 10, 889 Sq. Ft.
- Legal Subdivision Name
- The Reserve At Debary Homeowners Associa
- MLS Area Major
- Debary
Property Description
GET READY TO PACK YOUR BAGS! This beautifully updated 3 bed/2 bath pool home in The Reserve has is all. Gorgeous polished oversized bisque porcelain tile is throughout this split floor plan with 5” white baseboards and new paint, make this home SPARKLE. The open floor plan highlights the new white shaker kitchen cabinetry, new stainless appliances, LED lighting and stylish quartz countertops will make meal prep a joy. Just off the great room is the beautiful, screened pool and paver deck to relax after a long day. The roof was replaced late 2017 and new exterior paint limit the exterior maintenance and you will enjoy the privacy of a conservation area next to your castle. A spacious Master suite boasts large walk-in closet, garden tub, new dual sink vanity and walk-in shower. This home has gas water heater for energy efficiency and a wooded privacy fence encloses the backyard. With all the recent upgrades, don’t let this one get past you. Seller paid home warranty and $1000 toward new refrigerator.
Additional Information
- Taxes
- $3655
- Minimum Lease
- 7 Months
- HOA Fee
- $114
- HOA Payment Schedule
- Quarterly
- Maintenance Includes
- Pool
- Location
- City Limits, Near Public Transit, Sidewalk, Paved
- Community Features
- Deed Restrictions, Pool
- Zoning
- RES
- Interior Layout
- Ceiling Fans(s), Crown Molding, Eat-in Kitchen, Kitchen/Family Room Combo, Solid Surface Counters, Split Bedroom, Tray Ceiling(s), Vaulted Ceiling(s), Walk-In Closet(s), Window Treatments
- Interior Features
- Ceiling Fans(s), Crown Molding, Eat-in Kitchen, Kitchen/Family Room Combo, Solid Surface Counters, Split Bedroom, Tray Ceiling(s), Vaulted Ceiling(s), Walk-In Closet(s), Window Treatments
- Floor
- Tile
- Appliances
- Dishwasher, Disposal, Dryer, Gas Water Heater, Microwave, Range, Washer
- Utilities
- BB/HS Internet Available, Cable Available, Electricity Connected, Fire Hydrant, Natural Gas Connected, Public, Sewer Connected, Sprinkler Meter, Underground Utilities
- Heating
- Electric, Natural Gas
- Air Conditioning
- Central Air
- Exterior Construction
- Block, Stucco
- Exterior Features
- Fence, Irrigation System, Sidewalk, Sliding Doors
- Roof
- Shingle
- Foundation
- Slab
- Pool
- Community, Private
- Pool Type
- Gunite, In Ground, Screen Enclosure
- Garage Carport
- 2 Car Garage
- Garage Spaces
- 2
- Garage Dimensions
- 21x19
- Elementary School
- Debary Elem
- Middle School
- River Springs Middle School
- High School
- University High
- Pets
- Allowed
- Flood Zone Code
- X
- Parcel ID
- 04-19-30-03-00-0410
- Legal Description
- LOT 41 THE RESERVE AT DEBARY PHASE III MB 46 PGS 155-157 INC PER OR 4462 PG 4704 PER OR 5529 PG 4296
Mortgage Calculator
Listing courtesy of WATSON REALTY CORP. Selling Office: ERA GRIZZARD REAL ESTATE.
StellarMLS is the source of this information via Internet Data Exchange Program. All listing information is deemed reliable but not guaranteed and should be independently verified through personal inspection by appropriate professionals. Listings displayed on this website may be subject to prior sale or removal from sale. Availability of any listing should always be independently verified. Listing information is provided for consumer personal, non-commercial use, solely to identify potential properties for potential purchase. All other use is strictly prohibited and may violate relevant federal and state law. Data last updated on
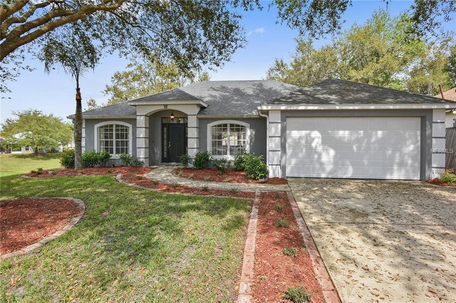
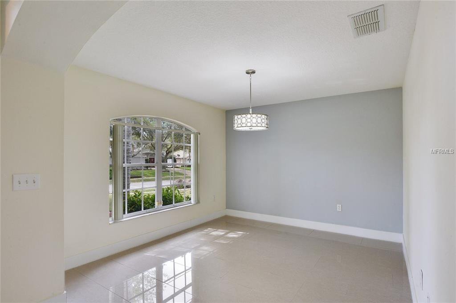
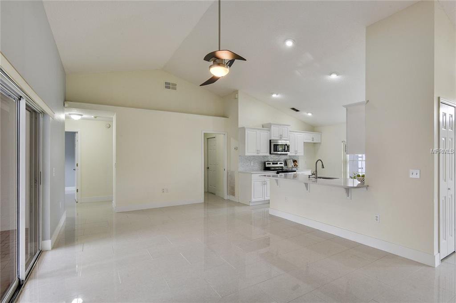
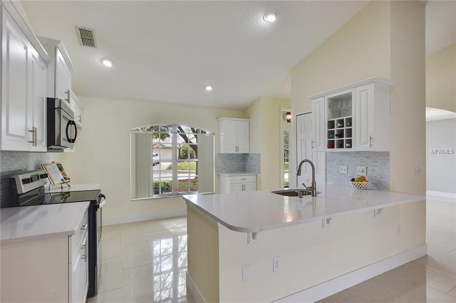
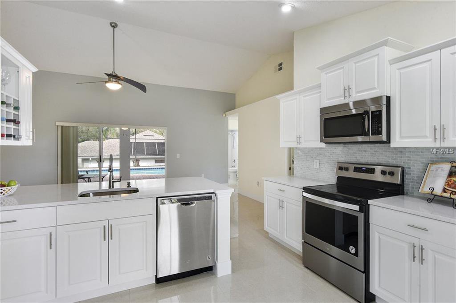
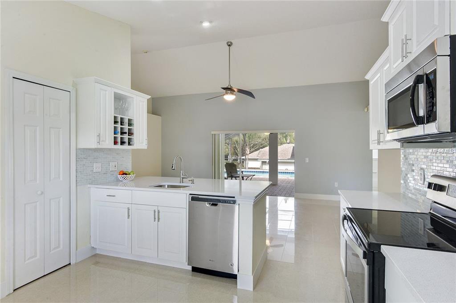
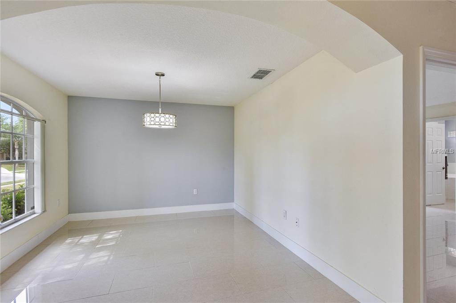
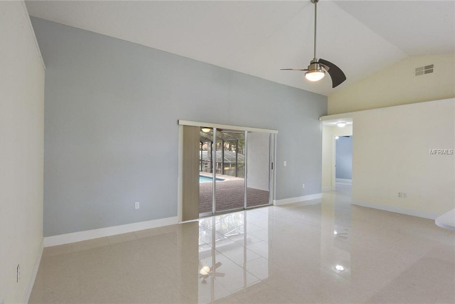
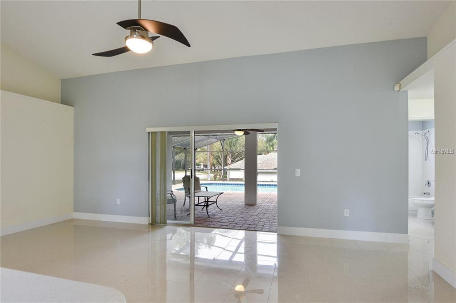
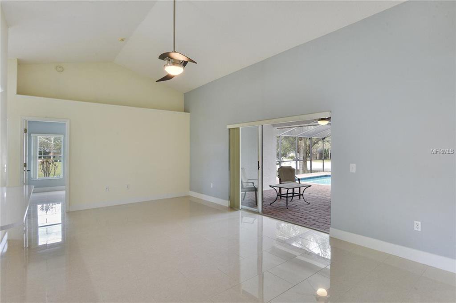
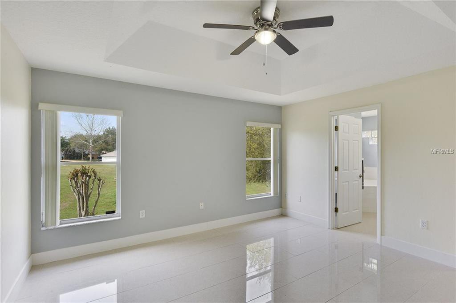
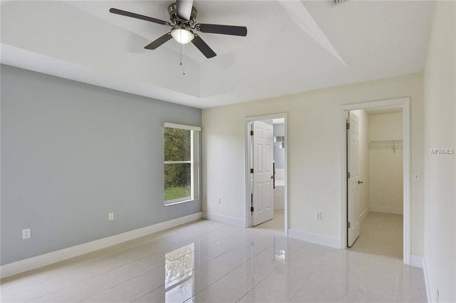
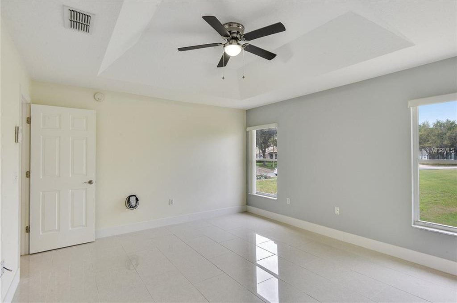
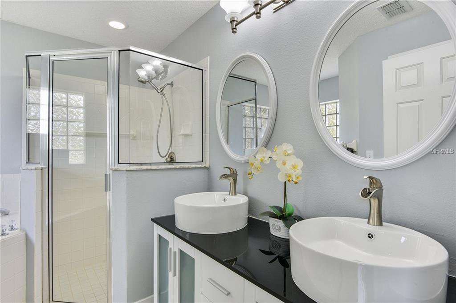
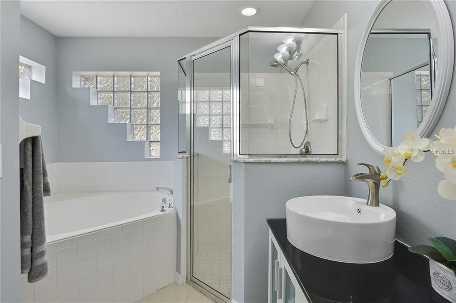
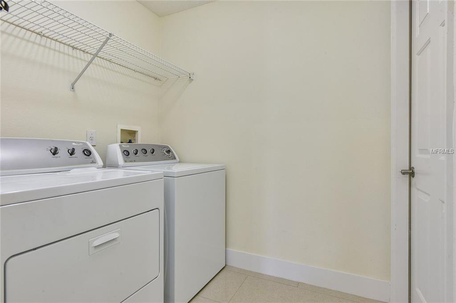
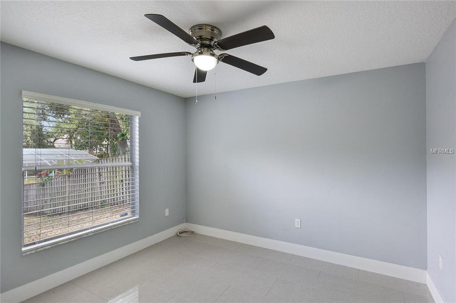
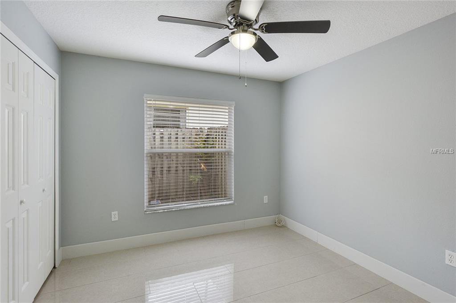
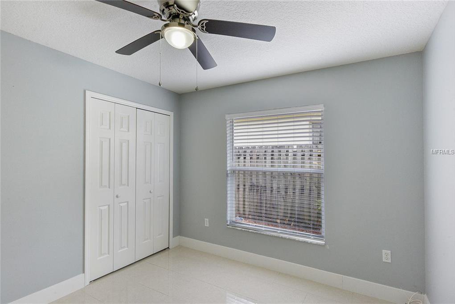
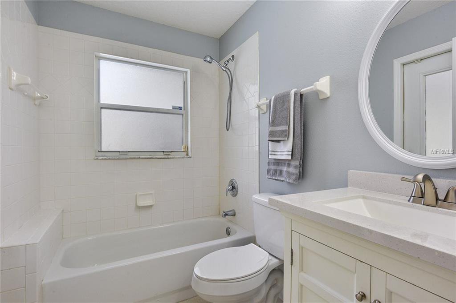
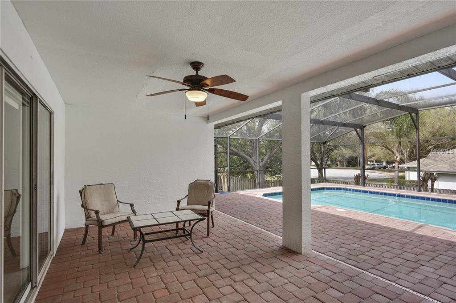
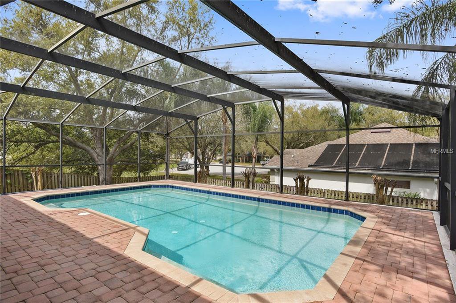
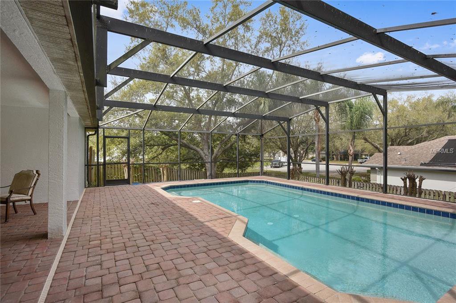
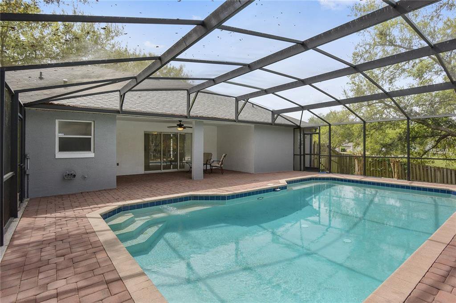
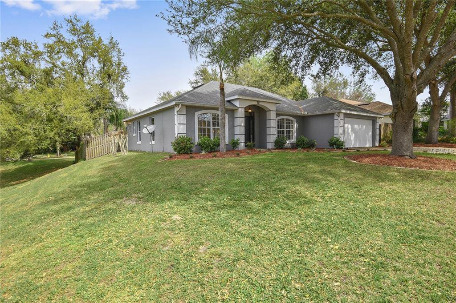
/u.realgeeks.media/belbenrealtygroup/400dpilogo.png)