2099 Sunbow Avenue, Apopka, FL 32703
- $343,000
- 4
- BD
- 3.5
- BA
- 2,871
- SqFt
- Sold Price
- $343,000
- List Price
- $339,900
- Status
- Sold
- Closing Date
- Apr 30, 2019
- MLS#
- O5769995
- Property Style
- Single Family
- Year Built
- 2014
- Bedrooms
- 4
- Bathrooms
- 3.5
- Baths Half
- 1
- Living Area
- 2,871
- Lot Size
- 12,413
- Acres
- 0.28
- Total Acreage
- 1/4 Acre to 21779 Sq. Ft.
- Legal Subdivision Name
- Emerson Park A B C D E K L M N
- MLS Area Major
- Apopka
Property Description
Just Listed!! Beautiful 4 bedroom 3.5 bath home on an oversized premium lot in the very desirable Emerson Park Community. This 2871 square foot home features separate formal living and dinning room, large family room, gourmet kitchen, oversized master bedroom, master bath plus guest half bath all on the first level. Second floor includes 3 additional bedrooms, 2 baths, large loft and additional storage closets. Just to mention a few of the many upgrades are the wood-look porcelain tile throughout the whole first level, custom window treatments and upgraded ceiling fans and light fixtures throughout. Kitchen upgrades include exotic granite counter tops, energy efficient stainless steel appliances and decorative tile backsplash below and above the espresso cabinetry. Master bedroom upgrades include a decorative accent wall and 2 separate closets. Master bath includes garden tub and separate shower with decorative tile, indoor water closet and duel vanity. The huge backyard and extended paver patio with lush landscaping are great for entertaining or just relaxing and taking in the beautiful views of the open greenspace and conservation. Home is very clean, shows like a model and is move in ready. The community features a large clubhouse, fitness center, oversized pool with swim lanes, dog parks and playground all within 2 miles of the new 429 expressway. Only a very few lots like this in the neighborhood and rarely do they come available. Put this on your list to see today!
Additional Information
- Taxes
- $3480
- Minimum Lease
- 7 Months
- HOA Fee
- $103
- HOA Payment Schedule
- Monthly
- Maintenance Includes
- Pool, Recreational Facilities
- Location
- Conservation Area, Greenbelt, Gentle Sloping, In County, Oversized Lot, Paved
- Community Features
- Fitness Center, Park, Playground, Pool, Sidewalks, No Deed Restriction
- Zoning
- MIXED-EC
- Interior Layout
- Ceiling Fans(s), Kitchen/Family Room Combo, Master Downstairs, Solid Wood Cabinets, Stone Counters, Thermostat, Walk-In Closet(s), Window Treatments
- Interior Features
- Ceiling Fans(s), Kitchen/Family Room Combo, Master Downstairs, Solid Wood Cabinets, Stone Counters, Thermostat, Walk-In Closet(s), Window Treatments
- Floor
- Carpet, Ceramic Tile
- Appliances
- Dishwasher, Disposal, Dryer, Electric Water Heater, Exhaust Fan, Freezer, Ice Maker, Microwave, Range, Refrigerator, Washer
- Utilities
- Cable Available, Cable Connected, Electricity Connected, Public, Sewer Connected, Sprinkler Recycled, Street Lights, Underground Utilities
- Heating
- Central, Electric
- Air Conditioning
- Central Air
- Fireplace Description
- Decorative, Electric
- Exterior Construction
- Block
- Exterior Features
- Irrigation System, Lighting, Sidewalk, Sliding Doors
- Roof
- Shingle
- Foundation
- Slab
- Pool
- Community
- Garage Carport
- 2 Car Garage
- Garage Spaces
- 2
- Garage Features
- Covered, On Street, Parking Pad, Portico
- Garage Dimensions
- 21x21
- Pets
- Allowed
- Flood Zone Code
- X
- Parcel ID
- 20-21-28-2522-00-250
- Legal Description
- EMERSON PARK 68/1 LOT 25
Mortgage Calculator
Listing courtesy of CHARLES RUTENBERG REALTY ORLANDO. Selling Office: RE/MAX PRIME PROPERTIES.
StellarMLS is the source of this information via Internet Data Exchange Program. All listing information is deemed reliable but not guaranteed and should be independently verified through personal inspection by appropriate professionals. Listings displayed on this website may be subject to prior sale or removal from sale. Availability of any listing should always be independently verified. Listing information is provided for consumer personal, non-commercial use, solely to identify potential properties for potential purchase. All other use is strictly prohibited and may violate relevant federal and state law. Data last updated on
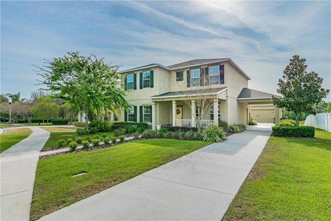
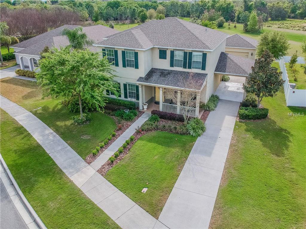
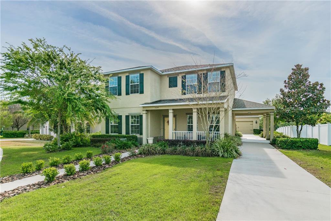
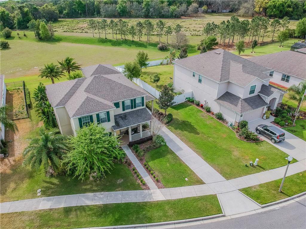
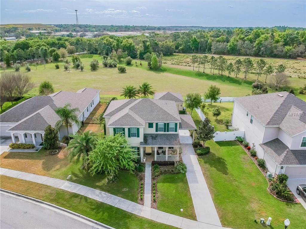
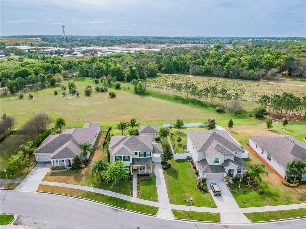
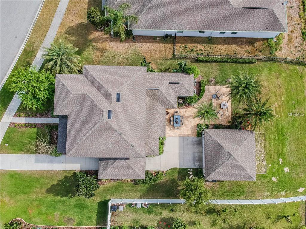
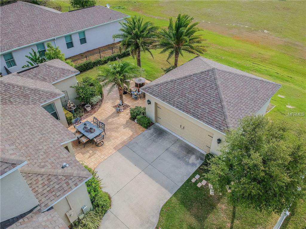
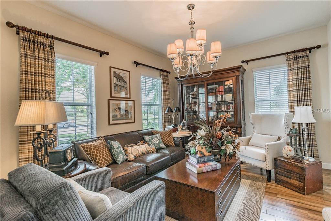
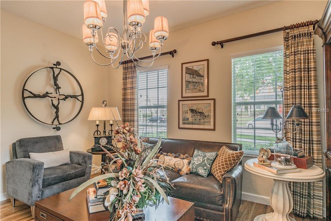
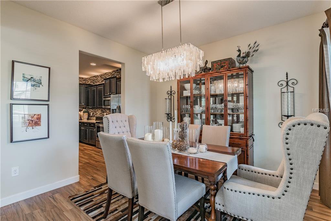
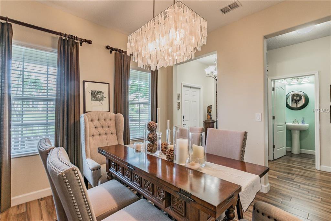
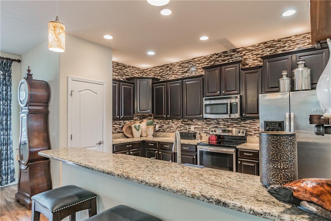
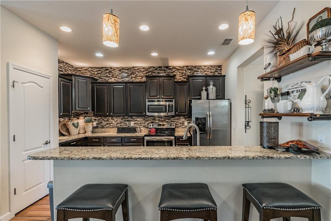
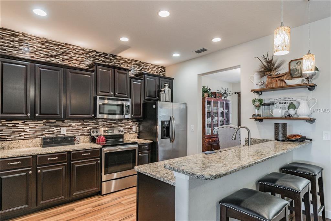
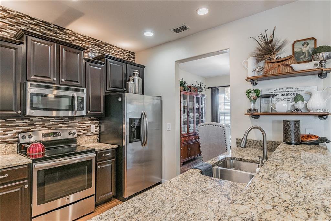
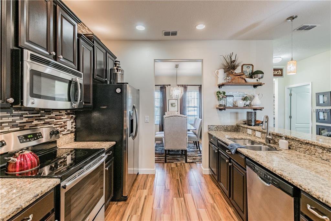
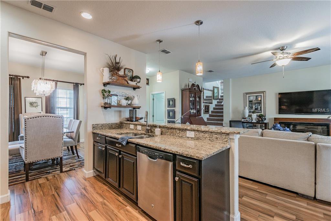
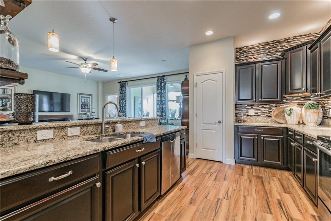
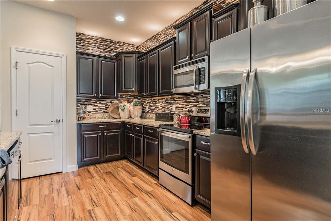
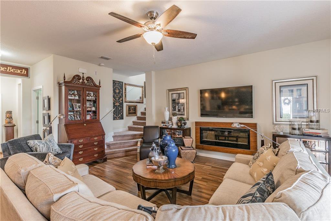
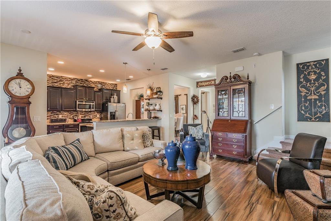
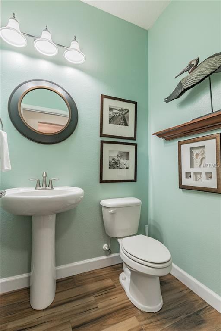
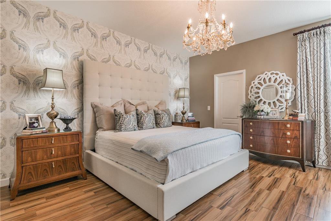
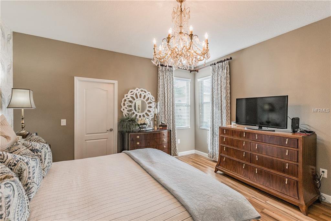
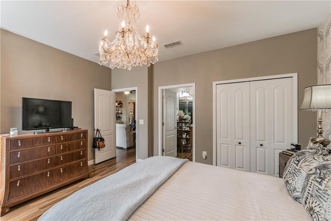
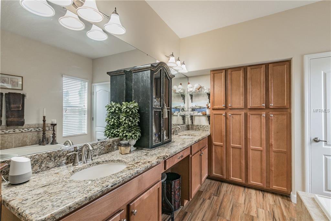
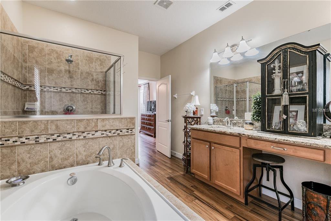
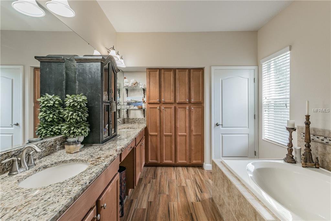
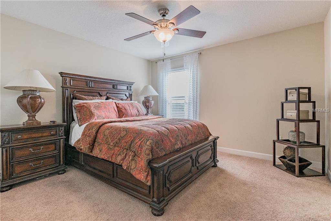
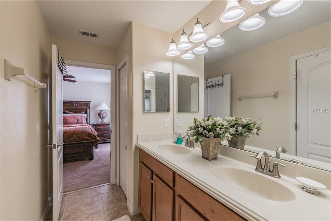
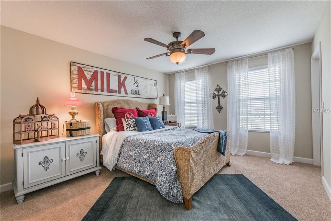
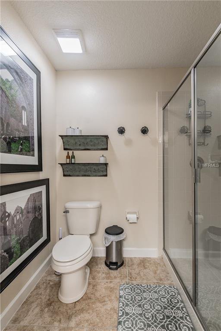
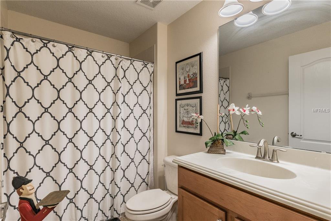
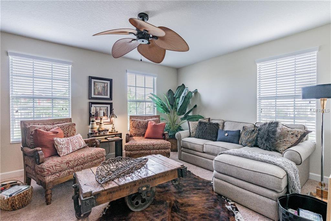
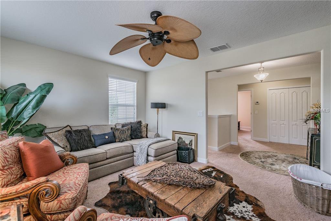
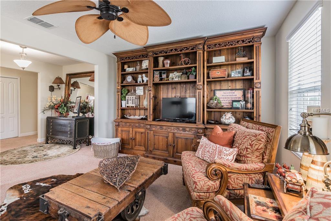
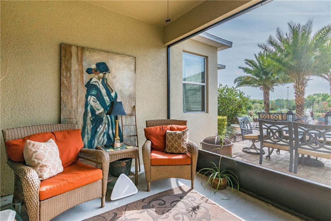
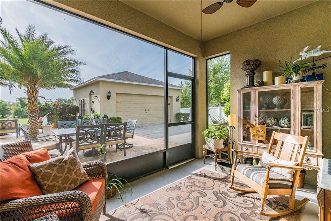
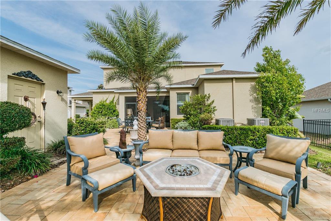
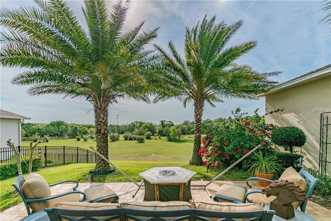
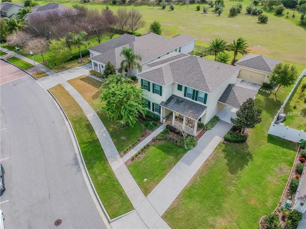
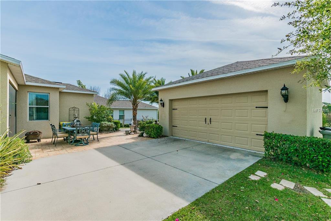
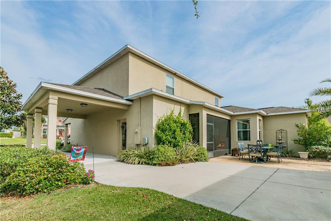
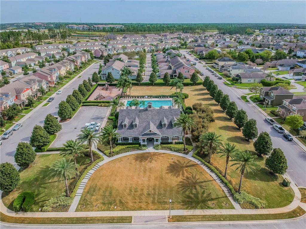
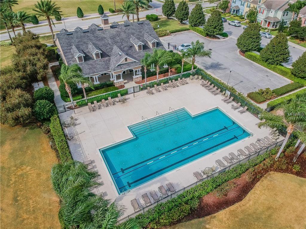
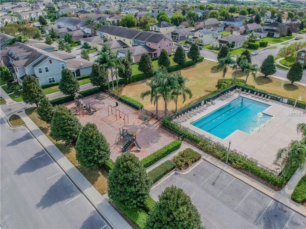
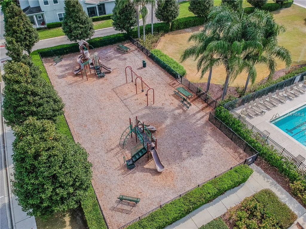
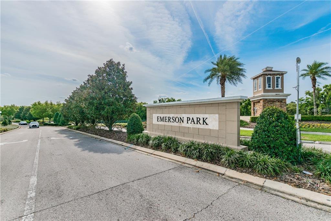
/u.realgeeks.media/belbenrealtygroup/400dpilogo.png)