2817 Hazel Grove Lane, Oviedo, FL 32766
- $458,000
- 4
- BD
- 3
- BA
- 2,769
- SqFt
- Sold Price
- $458,000
- List Price
- $460,000
- Status
- Sold
- Closing Date
- Jun 03, 2019
- MLS#
- O5769966
- Property Style
- Single Family
- Year Built
- 2005
- Bedrooms
- 4
- Bathrooms
- 3
- Living Area
- 2,769
- Lot Size
- 12,273
- Acres
- 0.28
- Total Acreage
- 1/4 Acre to 21779 Sq. Ft.
- Legal Subdivision Name
- Live Oak Reserve Unit Three
- MLS Area Major
- Oviedo/Chuluota
Property Description
Gorgeous Pool home in Oviedo's highly desirable Live Oak Reserve. This home shows proud ownership . As soon as you arrive, You will instantly feel welcome throughout the home with rich colors and the fabulous 3-way split floor plan that is comfortable and functional. Large master bedroom, custom office/den/craft room, beautiful kitchen opens up to your family room overlooking your pool with plenty of yard left to enjoy your day as you relax on your backyard patio as you swim, sun bathe, or just enjoying a nice conversation with your family and friends. Additional highlights that are few of many include : new roof (2018), new pool equipment to include pump motor(2018), D>E> Housing and filters (2018) and control timer switch (2018), new Hayward Gas spa heater (owned) 2014, water heater (2016), A/C compressor (2014), A/C outside fan and motor (2016) A/C has always been serviced by Del Air twice a year since day 1, Kinnetico water softner and a termite bond which is transferable . The community also has community pool, volleyball courts, splash pad, tennis courts, basketball courts, and a baseball and soccer field , and of course your ability to walk the community and enjoy nature. Conveniently located near, UCF, shopping, the attractions and access to the airport!
Additional Information
- Taxes
- $4242
- Minimum Lease
- 1-2 Years
- HOA Fee
- $232
- HOA Payment Schedule
- Quarterly
- Community Features
- Deed Restrictions, Fitness Center, Park, Playground, Pool, Sidewalks, Tennis Courts
- Zoning
- PUD
- Interior Layout
- Built in Features, Ceiling Fans(s), Eat-in Kitchen, High Ceilings, Kitchen/Family Room Combo, Split Bedroom, Thermostat, Tray Ceiling(s), Walk-In Closet(s), Window Treatments
- Interior Features
- Built in Features, Ceiling Fans(s), Eat-in Kitchen, High Ceilings, Kitchen/Family Room Combo, Split Bedroom, Thermostat, Tray Ceiling(s), Walk-In Closet(s), Window Treatments
- Floor
- Carpet, Ceramic Tile, Laminate, Wood
- Appliances
- Built-In Oven, Cooktop, Dishwasher, Disposal, Electric Water Heater, Exhaust Fan, Refrigerator, Water Softener
- Utilities
- BB/HS Internet Available, Electricity Connected, Public, Street Lights
- Heating
- Central
- Air Conditioning
- Central Air
- Exterior Construction
- Block
- Exterior Features
- Fence, French Doors, Irrigation System, Rain Gutters, Sidewalk
- Roof
- Shingle
- Foundation
- Slab
- Pool
- Community, Private
- Pool Type
- Gunite, In Ground, Screen Enclosure
- Garage Carport
- 3 Car Garage
- Garage Spaces
- 3
- Garage Dimensions
- 00x00
- Pets
- Allowed
- Flood Zone Code
- X
- Parcel ID
- 29-21-32-5RG-0000-6340
- Legal Description
- LOT 634 LIVE OAK RESERVE UNIT THREE PB 65 PGS 1 - 14
Mortgage Calculator
Listing courtesy of ARGENT REAL ESTATE GROUP LLC. Selling Office: ROBERT SLACK LLC.
StellarMLS is the source of this information via Internet Data Exchange Program. All listing information is deemed reliable but not guaranteed and should be independently verified through personal inspection by appropriate professionals. Listings displayed on this website may be subject to prior sale or removal from sale. Availability of any listing should always be independently verified. Listing information is provided for consumer personal, non-commercial use, solely to identify potential properties for potential purchase. All other use is strictly prohibited and may violate relevant federal and state law. Data last updated on
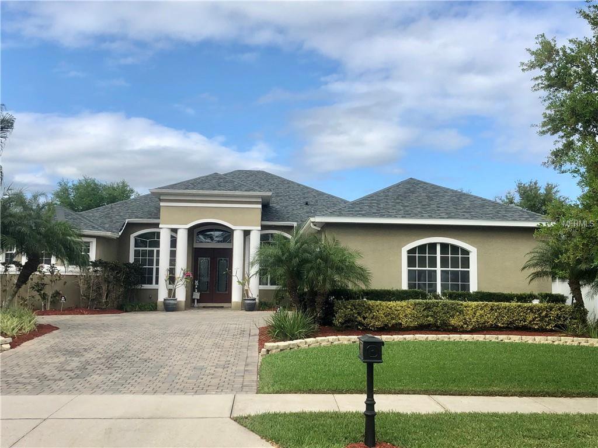
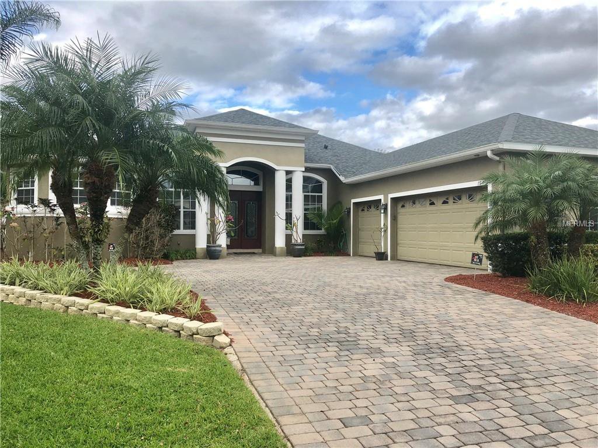
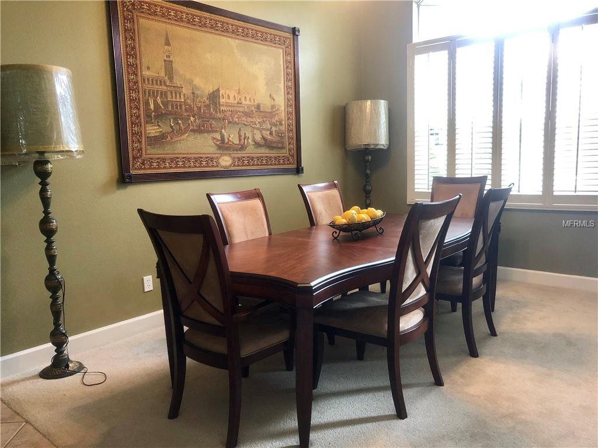
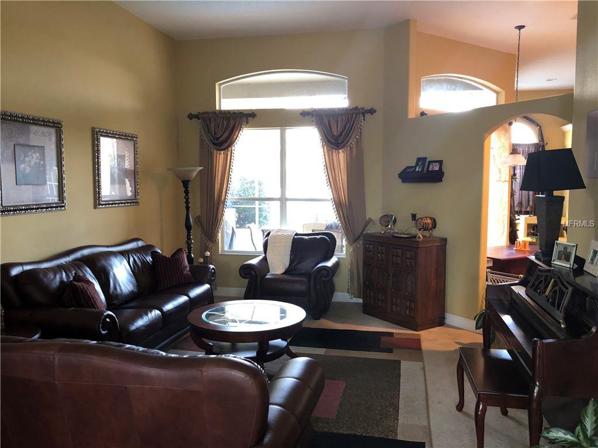
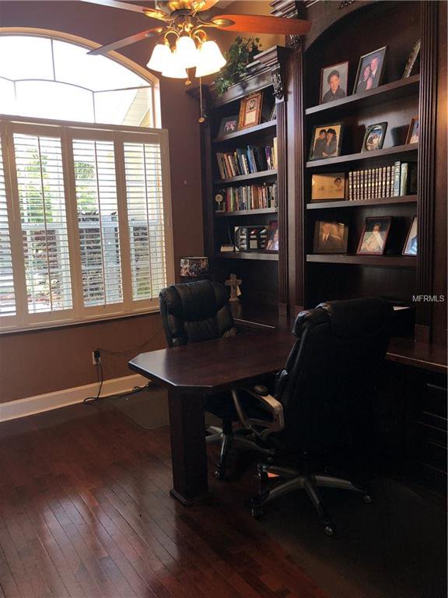
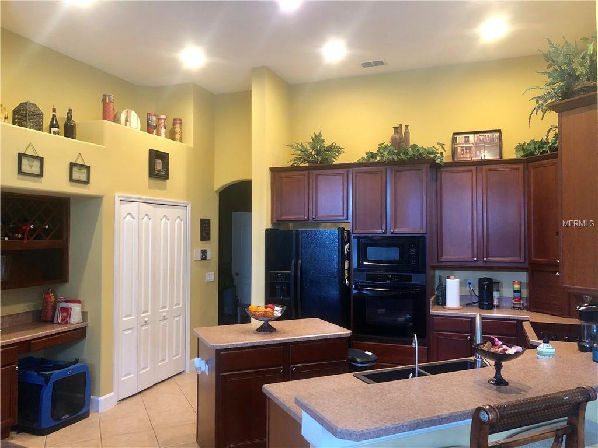


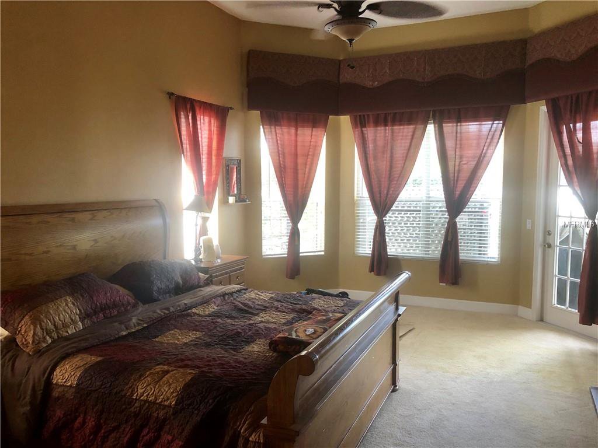
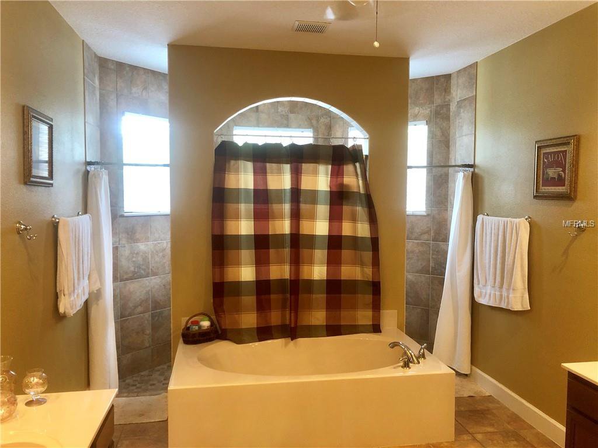
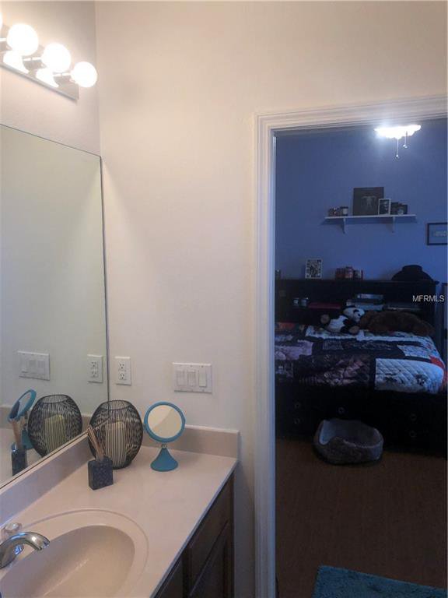
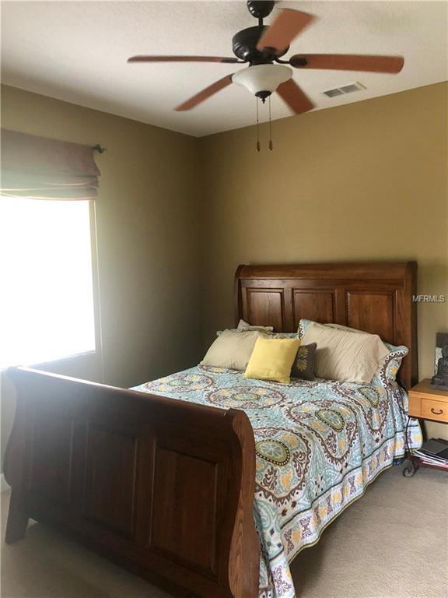
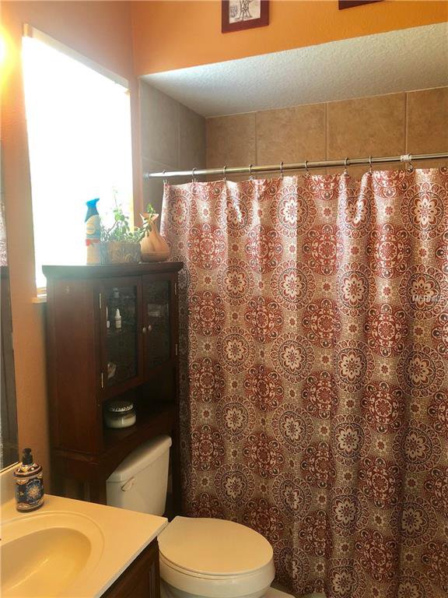
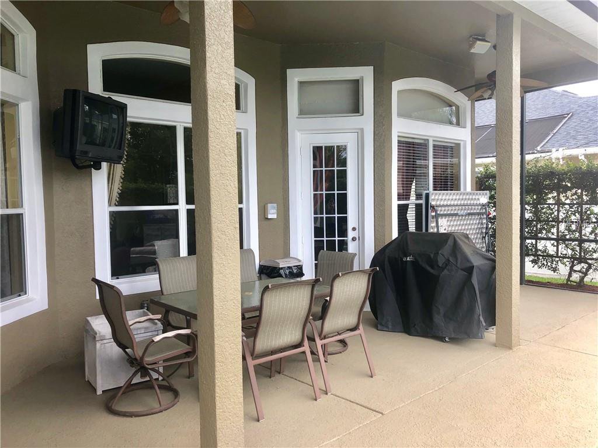
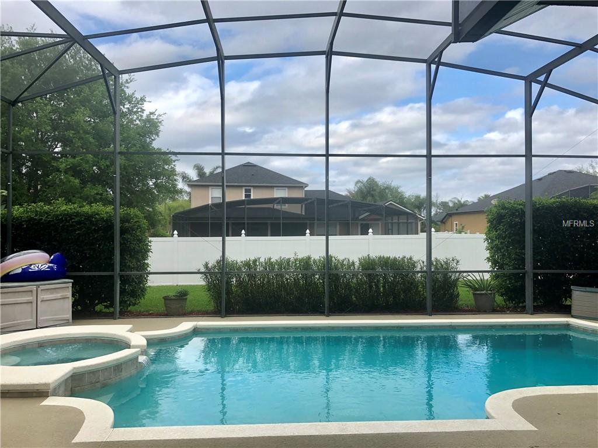
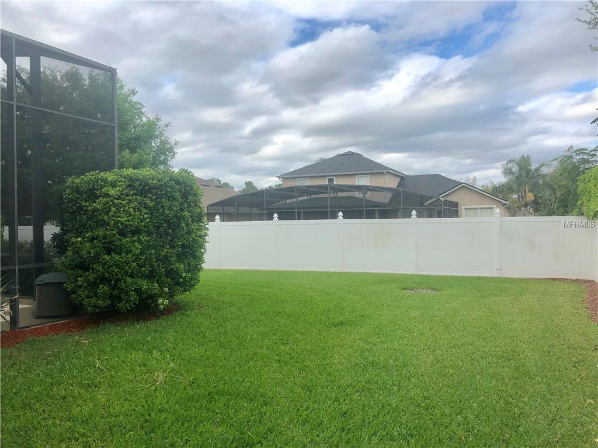
/u.realgeeks.media/belbenrealtygroup/400dpilogo.png)