317 E Victoria Trails Boulevard, Deland, FL 32724
- $402,000
- 4
- BD
- 3
- BA
- 2,676
- SqFt
- Sold Price
- $402,000
- List Price
- $414,624
- Status
- Sold
- Closing Date
- Jun 03, 2019
- MLS#
- O5769938
- Property Style
- Single Family
- Architectural Style
- Custom
- New Construction
- Yes
- Year Built
- 2008
- Bedrooms
- 4
- Bathrooms
- 3
- Living Area
- 2,676
- Lot Size
- 11,347
- Acres
- 0.26
- Total Acreage
- 1/4 Acre to 21779 Sq. Ft.
- Legal Subdivision Name
- Victoria Park Inc 4 Nw
- Complex/Comm Name
- Victoria Trails
- MLS Area Major
- Deland
Property Description
$10k PRICE IMPROVEMENT- Former ARTHUR RUTENBERG MODEL HOME, backing to a SERENE POND, this 4 Bedroom, 3 Bath, Heated POOL & SPA & a 2 1/2 Car Garage with room for Workshop & Storage. Meticulously Maintained & Better than NEW in the area, this French Country home is STEM WALL CONSTRUCTION with Block, Stucco & Stone exterior. Wonderful for entertaining with an open flow, but still giving you designated areas for eating & living space. The Gourmet Kitchen has a large GAS RANGE with 4 burners & a grill, big oven & a Pot Filler. Double Drawer dishwashers are great for convenience & entertaining. Casual Dining & Kitchen open to the Gathering Area with Coffered Ceiling with Crown Molding & overlooks the pond & pool. SPECTACULAR VIEWS thru out this Stunning home with PLANTATION SHUTTERS & Custom Window Treatments. Master Suite is spacious & bright, Sitting Area has views of pool/pond & 2 Walk in Closets. Master Bath has Double Vanity, Soaking Tub & Glass Enclosed Shower. Watch the News in the AM while getting ready as the bathroom is wired for a TV. 3 way split bedroom plan gives guests a separate area with a bath. Formal Living & Dining areas feature DOUBLE TRAY CEILING with Crown & Wine Storage Closet. Laundry Room has built in Sink & Cabinet. Newer Ext AC, Variable Speed Pool pump & 1 YEAR HOME WARRANTY. HOA fee includes access to 2-Pools, 2-Fitness Centers, Social Activities, Cable TV, Internet & Irrigation water for your lawn. GOLF at Victoria Hills Golf Club. This home is under audio/video surveillance.
Additional Information
- Taxes
- $3750
- Minimum Lease
- 7 Months
- HOA Fee
- $166
- HOA Payment Schedule
- Monthly
- Maintenance Includes
- Cable TV, Pool, Internet, Management, Recreational Facilities, Security
- Location
- City Limits, Level, Oversized Lot, Sidewalk, Paved
- Community Features
- Association Recreation - Owned, Deed Restrictions, Fitness Center, Golf, Park, Playground, Pool, Sidewalks, Tennis Courts, Golf Community, Security
- Property Description
- One Story
- Zoning
- 9999
- Interior Layout
- Ceiling Fans(s), Crown Molding, Eat-in Kitchen, High Ceilings, Kitchen/Family Room Combo, Open Floorplan, Solid Wood Cabinets, Split Bedroom, Stone Counters, Thermostat, Tray Ceiling(s), Walk-In Closet(s)
- Interior Features
- Ceiling Fans(s), Crown Molding, Eat-in Kitchen, High Ceilings, Kitchen/Family Room Combo, Open Floorplan, Solid Wood Cabinets, Split Bedroom, Stone Counters, Thermostat, Tray Ceiling(s), Walk-In Closet(s)
- Floor
- Carpet, Ceramic Tile
- Appliances
- Built-In Oven, Cooktop, Dishwasher, Disposal, Microwave, Refrigerator, Tankless Water Heater
- Utilities
- BB/HS Internet Available, Cable Connected, Electricity Connected, Fire Hydrant, Natural Gas Connected, Sewer Connected, Sprinkler Recycled, Street Lights, Underground Utilities
- Heating
- Central, Natural Gas
- Air Conditioning
- Central Air
- Exterior Construction
- Block, Stone, Stucco
- Exterior Features
- French Doors, Irrigation System, Rain Gutters, Sidewalk, Sliding Doors
- Roof
- Shingle
- Foundation
- Slab, Stem Wall
- Pool
- Community, Private
- Pool Type
- Child Safety Fence, Gunite, Heated, In Ground, Screen Enclosure
- Garage Carport
- 2 Car Garage
- Garage Spaces
- 2
- Garage Features
- Garage Door Opener, Garage Faces Side
- Garage Dimensions
- 22x20
- Elementary School
- Freedom Elem
- Middle School
- Deland Middle
- High School
- Deland High
- Water Name
- Pond
- Water View
- Pond
- Water Frontage
- Pond
- Pets
- Allowed
- Pet Size
- Extra Large (101+ Lbs.)
- Flood Zone Code
- X
- Parcel ID
- 26-17-30-03-00-0870
- Legal Description
- LOT 87 VICTORIA PARK INC 4 NW MB 53 PGS 108-112 INC PER OR 5 969 PGS 4309-4310 PER OR 6153 PGS 2071-2072
Mortgage Calculator
Listing courtesy of COLDWELL BANKER RESIDENTIAL RE. Selling Office: COLDWELL BANKER RESIDENTIAL RE.
StellarMLS is the source of this information via Internet Data Exchange Program. All listing information is deemed reliable but not guaranteed and should be independently verified through personal inspection by appropriate professionals. Listings displayed on this website may be subject to prior sale or removal from sale. Availability of any listing should always be independently verified. Listing information is provided for consumer personal, non-commercial use, solely to identify potential properties for potential purchase. All other use is strictly prohibited and may violate relevant federal and state law. Data last updated on
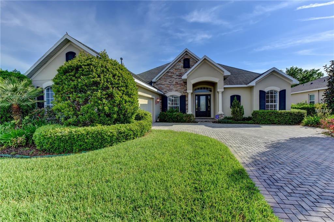
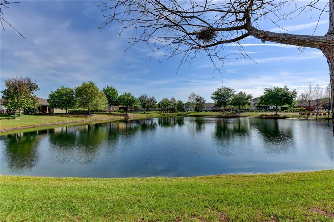
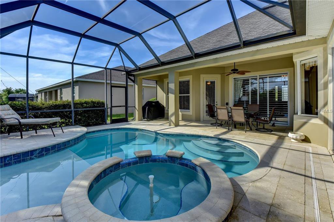
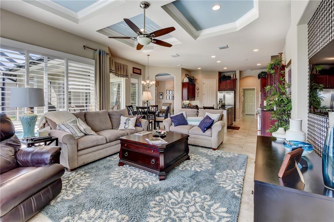
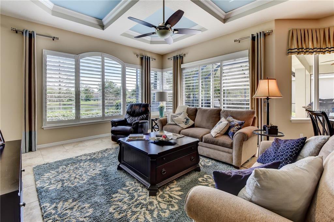
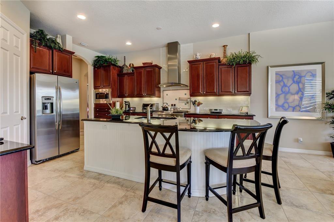
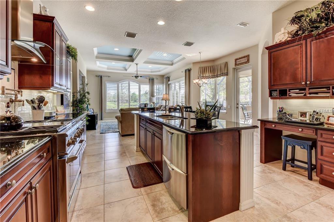
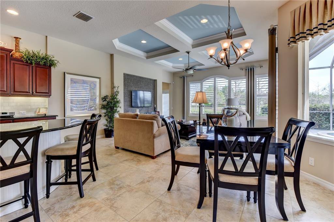
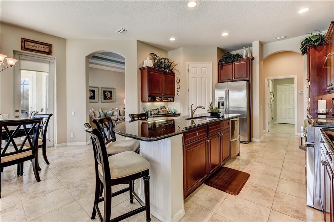
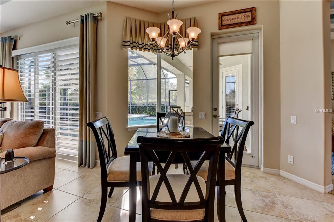
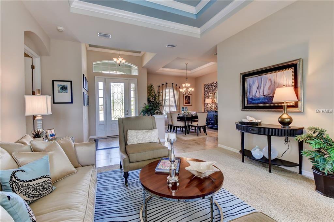
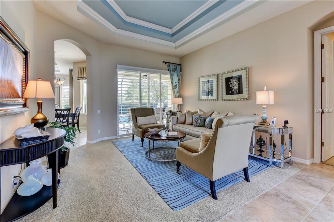
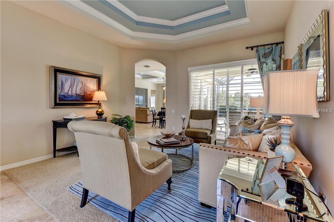
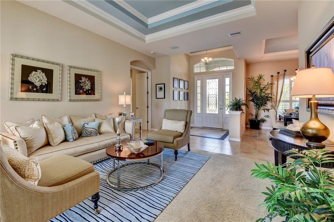
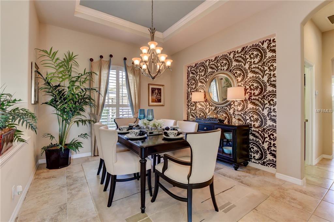
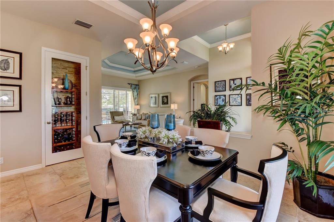
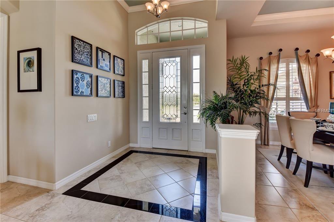
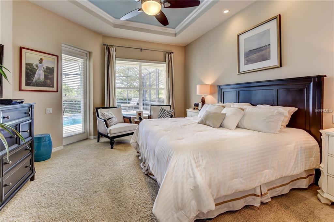
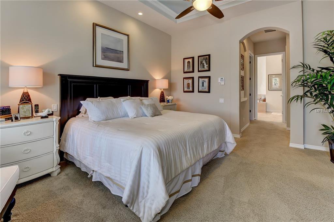
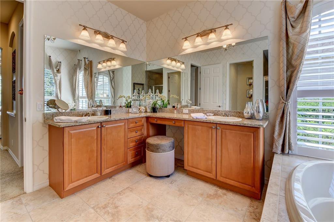
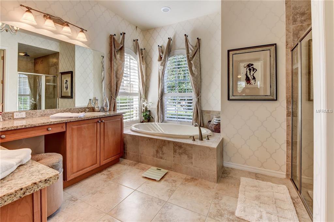
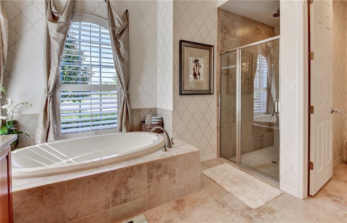
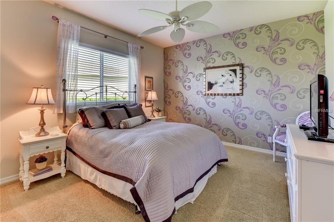
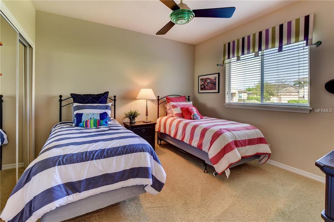
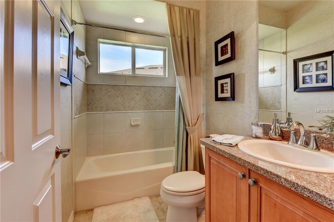
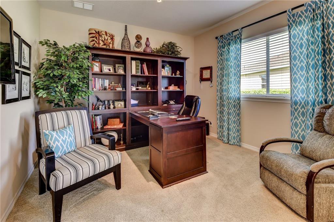
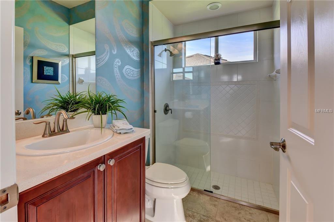
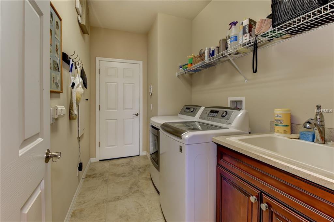
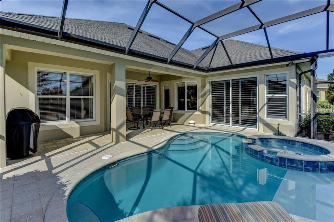
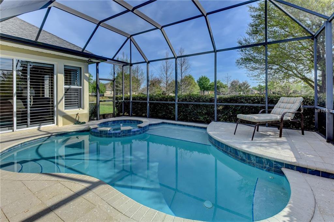
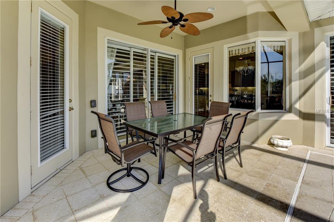
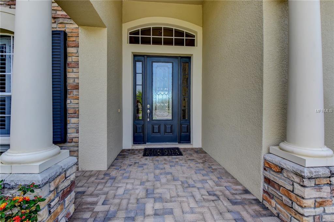
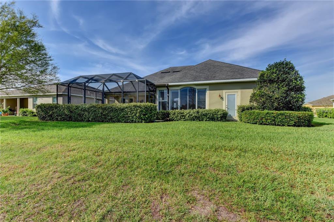
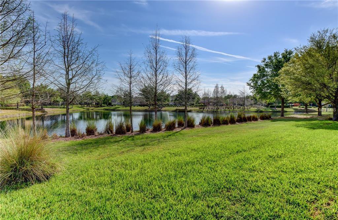
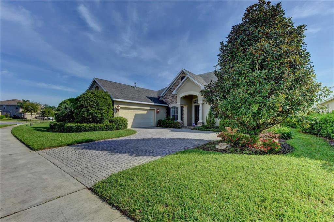
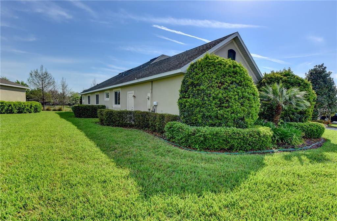
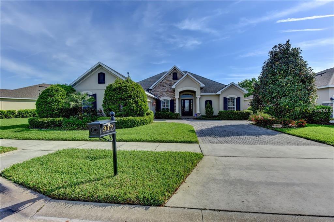
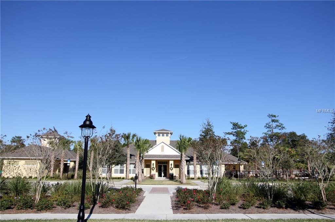
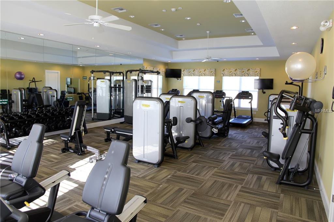
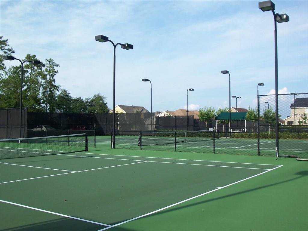
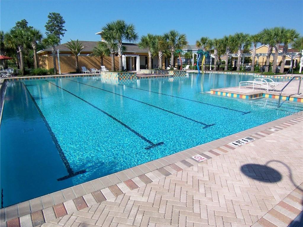
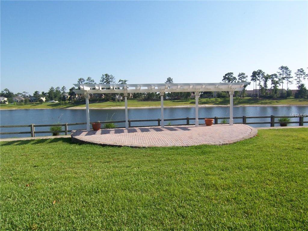
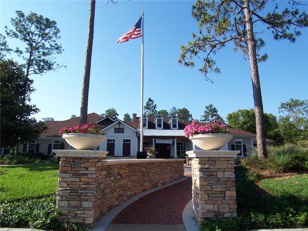
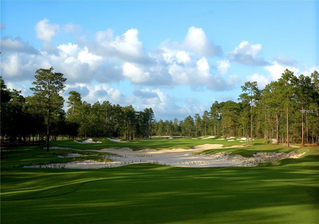
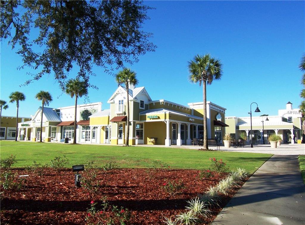
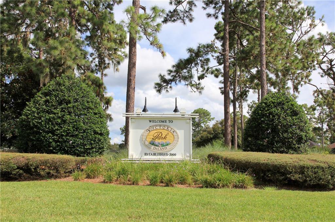
/u.realgeeks.media/belbenrealtygroup/400dpilogo.png)