3096 Pinenut Drive, Apopka, FL 32712
- $385,000
- 6
- BD
- 4
- BA
- 3,070
- SqFt
- Sold Price
- $385,000
- List Price
- $385,000
- Status
- Sold
- Closing Date
- May 08, 2019
- MLS#
- O5769927
- Property Style
- Single Family
- Year Built
- 2017
- Bedrooms
- 6
- Bathrooms
- 4
- Living Area
- 3,070
- Lot Size
- 14,116
- Acres
- 0.32
- Total Acreage
- 1/4 Acre to 21779 Sq. Ft.
- Legal Subdivision Name
- Hillside/Wekiva
- MLS Area Major
- Apopka
Property Description
This Absolutely BEAUTIFUL 6 Bedroom, 4 Bathroom Meritage Home Was Just Built In 2017! You'll Love The Gourmet Kitchen With 42" Espresso Cabinets, Stainless Steel Appliances, Quartz Countertops, Double Oven And A Cooktop! Tile Throughout The 1st Floor Common Areas Is Gorgeous And Presents The Perfect Blend Of Grey And Beige Allowing You Decorate With Either Cooler Or Warmer Tones. Home Enjoys An Open Floor Plan Flooded With Natural Light Both Upstairs And Downstairs. Downstairs Bedroom And Bathroom Make The Perfect Guest Or Mother-In-Law Suite. Upstairs You'll Find A Three Way Split Floor Plan, A Spacious Loft, And A Laundry Room. Custom Upgrades Throughout Include 8 Foot Doors With Brushed Oiled Bronze Hardware, 5 1/4" Baseboards, Upgraded Light Fixtures And Fans, Wrought Iron Stair Railing, Granite Countertops, Upgraded Kitchen Hardware, And So Much More! Other Amazing Perks Include A Three Car Garage, Great Curb Appeal, Pavered Patio, And A Massive And Private Fenced Back Yard With So Much Potential! Imagine A Pool, A Jacuzzi, An Outdoor Kitchen And Grill Area, A Firepit...This Blank Canvas Is Just Waiting For Someone To Make It Their Own! Your Future Home Is Situated In A Peaceful, Quiet Community, Yet You Are Just Minutes From Publix, The Fields Of Fame Recreation Center, Kelly Park, Great Schools, And The 429. Don't Miss This Opportunity! Make This Home Yours! Call Me For A Private Showing Today!
Additional Information
- Taxes
- $5179
- Minimum Lease
- 1 Month
- HOA Fee
- $95
- HOA Payment Schedule
- Monthly
- Location
- Sidewalk, Paved
- Community Features
- Deed Restrictions
- Property Description
- Two Story
- Zoning
- MIXED-CC
- Interior Layout
- Ceiling Fans(s), Eat-in Kitchen, High Ceilings, Solid Surface Counters, Solid Wood Cabinets, Walk-In Closet(s)
- Interior Features
- Ceiling Fans(s), Eat-in Kitchen, High Ceilings, Solid Surface Counters, Solid Wood Cabinets, Walk-In Closet(s)
- Floor
- Carpet, Ceramic Tile
- Appliances
- Built-In Oven, Cooktop, Dishwasher, Disposal, Microwave, Refrigerator
- Utilities
- Cable Available
- Heating
- Central
- Air Conditioning
- Central Air
- Exterior Construction
- Block
- Exterior Features
- Fence, Sidewalk, Sliding Doors
- Roof
- Shingle
- Foundation
- Slab
- Pool
- No Pool
- Garage Carport
- 3 Car Garage
- Garage Spaces
- 3
- Garage Dimensions
- 29x19
- Elementary School
- Rock Springs Elem
- Middle School
- Wolf Lake Middle
- High School
- Apopka High
- Pets
- Allowed
- Max Pet Weight
- 100
- Pet Size
- Large (61-100 Lbs.)
- Flood Zone Code
- X
- Parcel ID
- 21-20-28-3500-00-330
- Legal Description
- HILLSIDE AT WEKIVA 88/74 LOT 33
Mortgage Calculator
Listing courtesy of KELLER WILLIAMS HERITAGE REALTY. Selling Office: WEMERT GROUP REALTY LLC.
StellarMLS is the source of this information via Internet Data Exchange Program. All listing information is deemed reliable but not guaranteed and should be independently verified through personal inspection by appropriate professionals. Listings displayed on this website may be subject to prior sale or removal from sale. Availability of any listing should always be independently verified. Listing information is provided for consumer personal, non-commercial use, solely to identify potential properties for potential purchase. All other use is strictly prohibited and may violate relevant federal and state law. Data last updated on
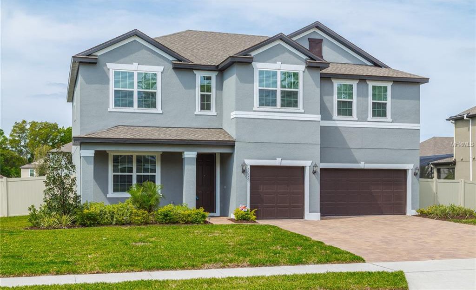
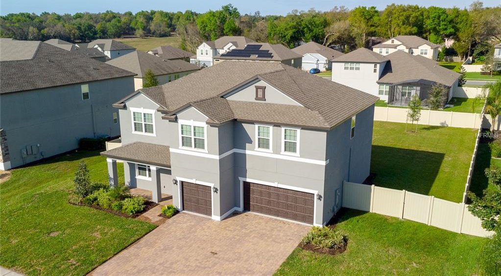
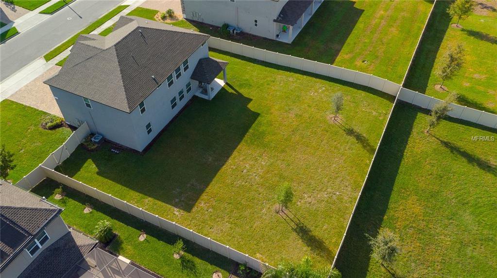

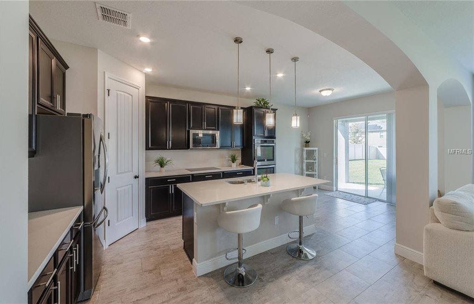

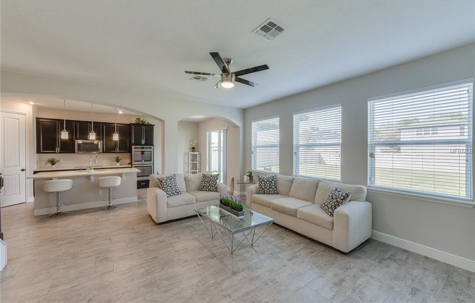
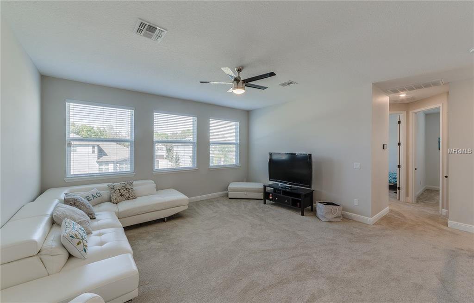
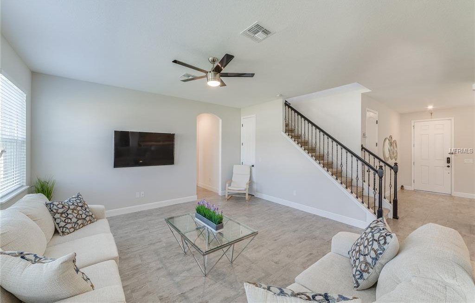
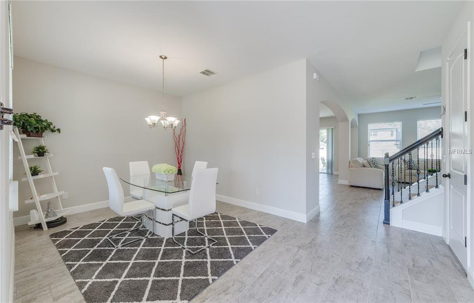
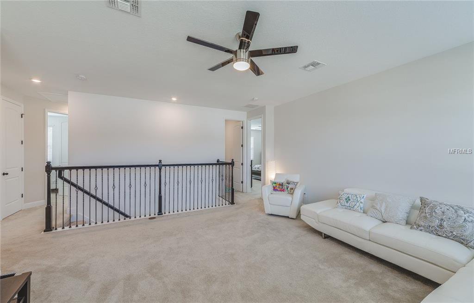
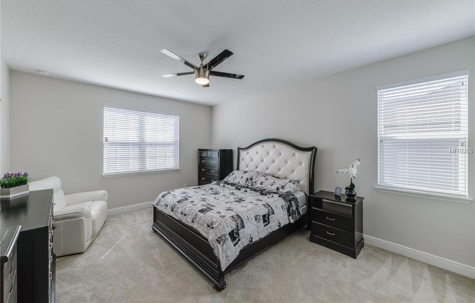
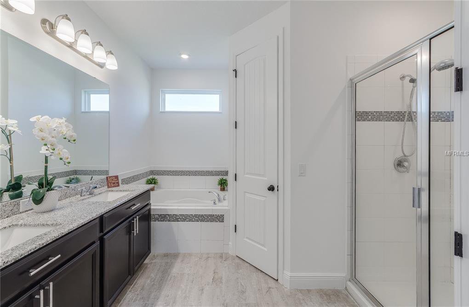
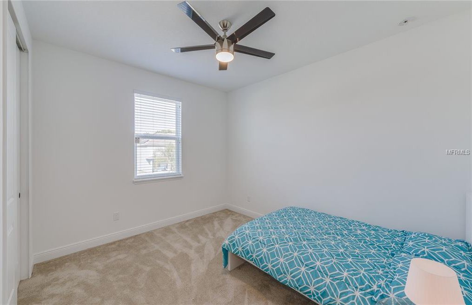
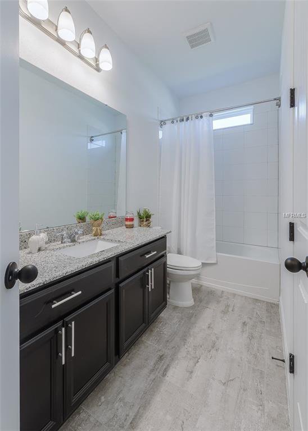
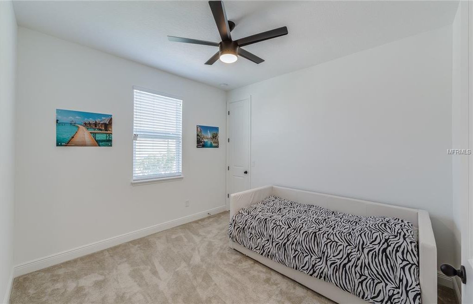
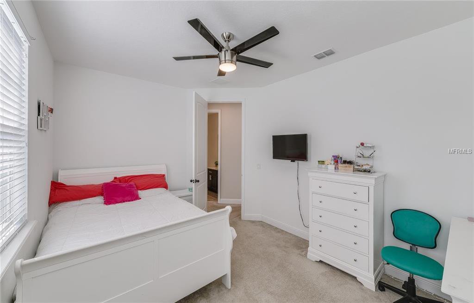
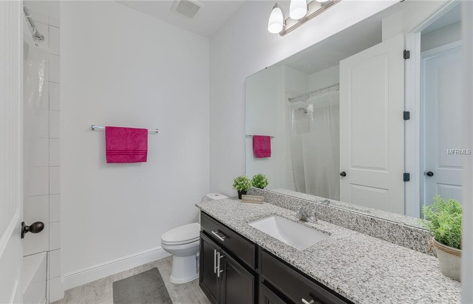
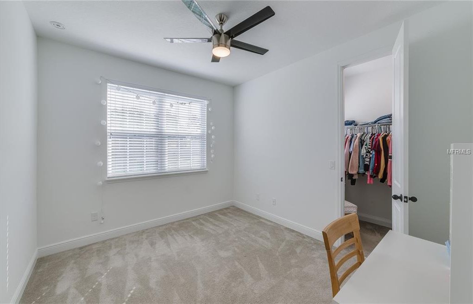
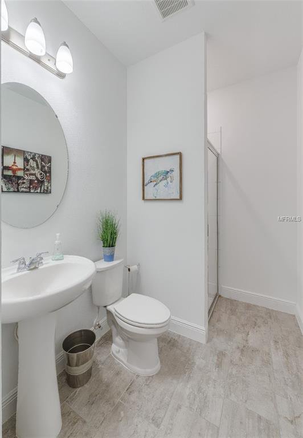
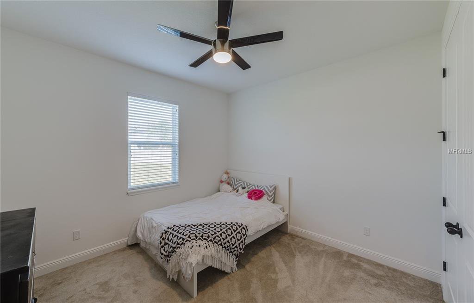
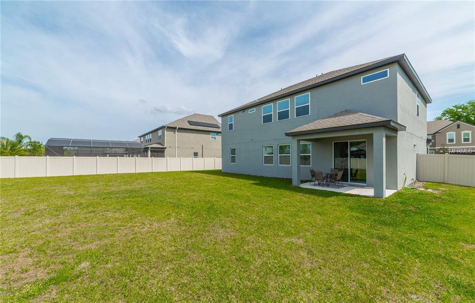
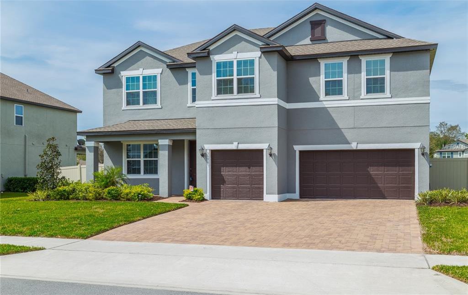
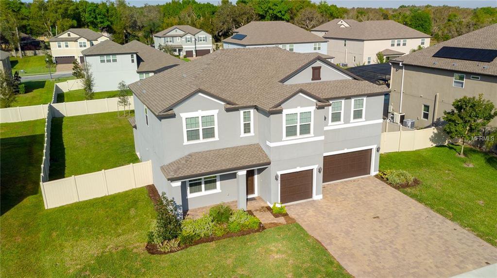
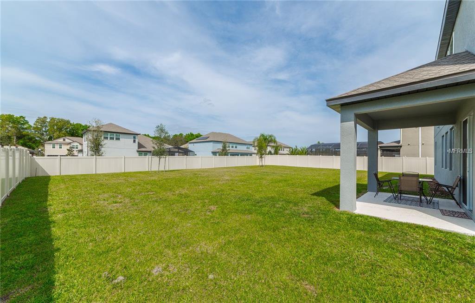
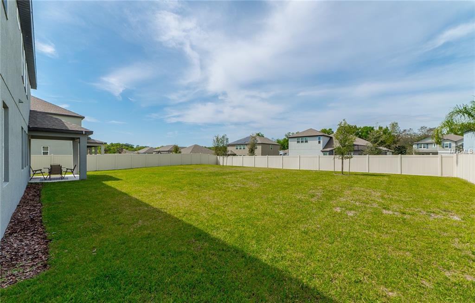
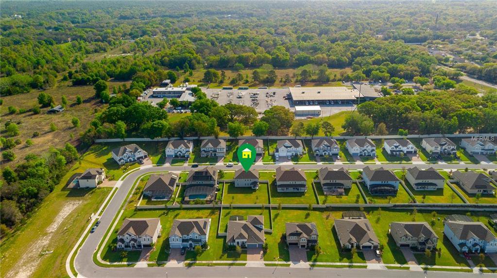
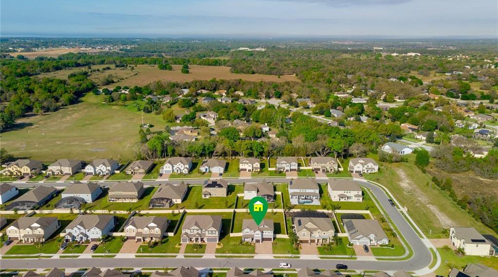
/u.realgeeks.media/belbenrealtygroup/400dpilogo.png)